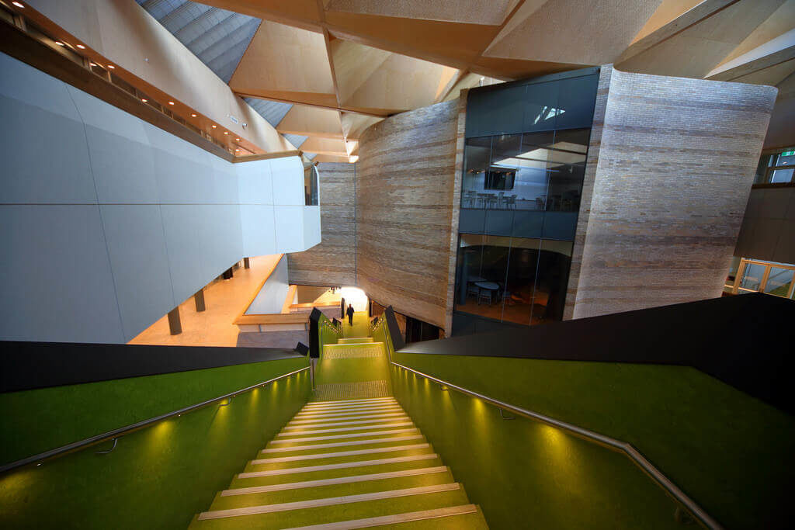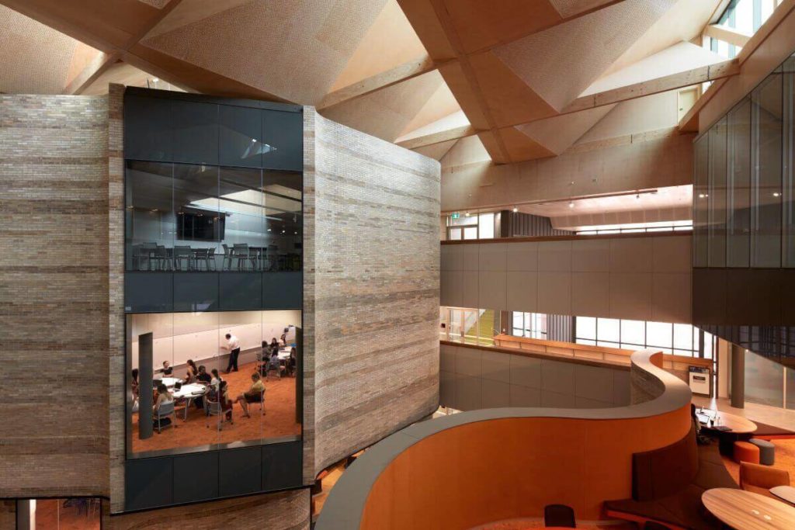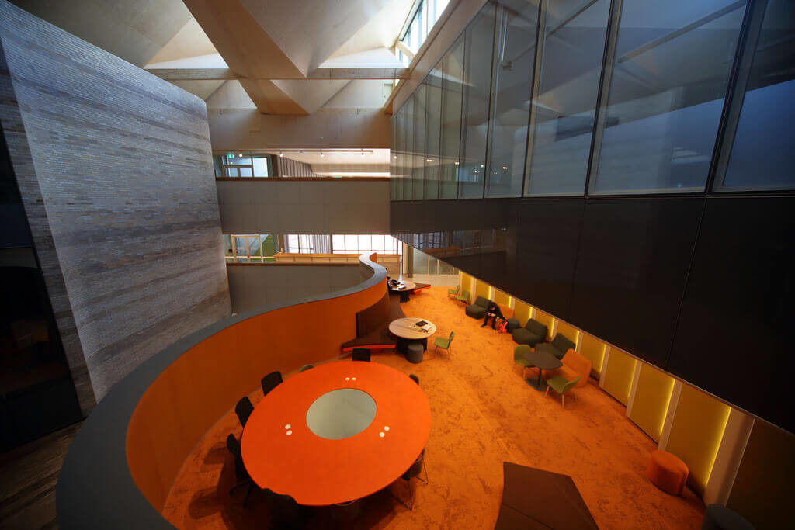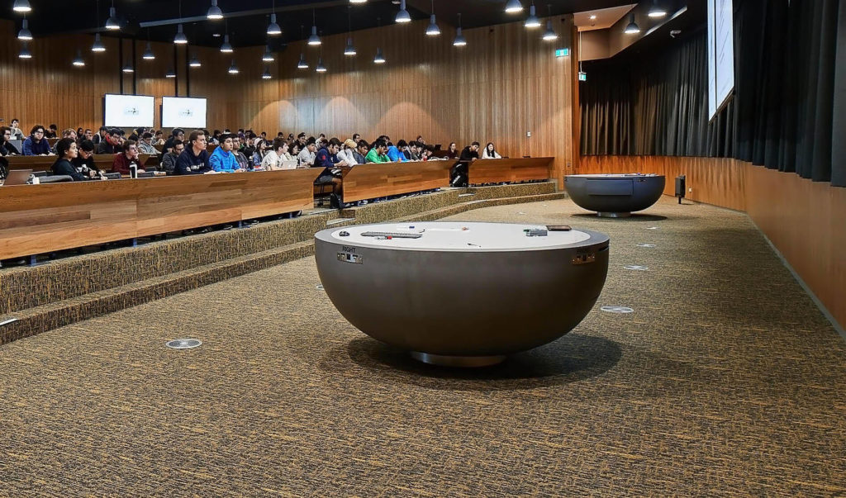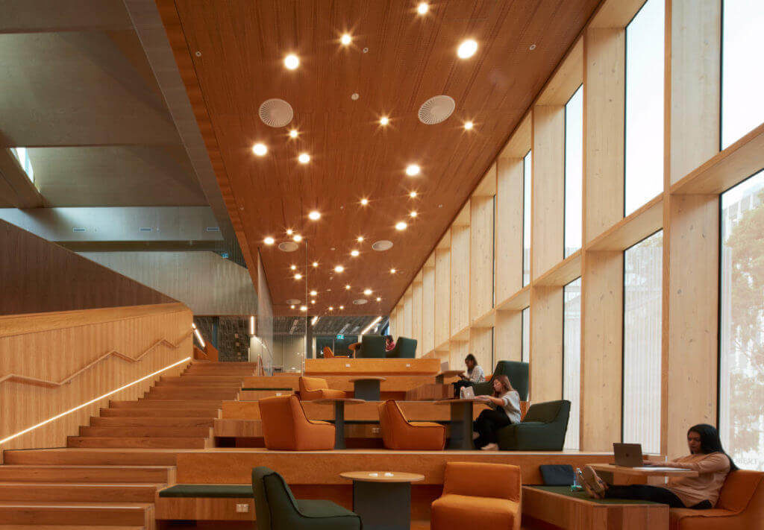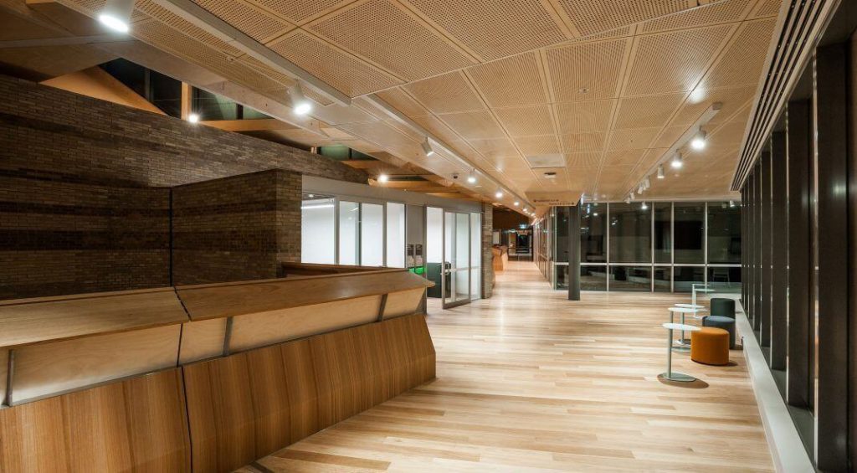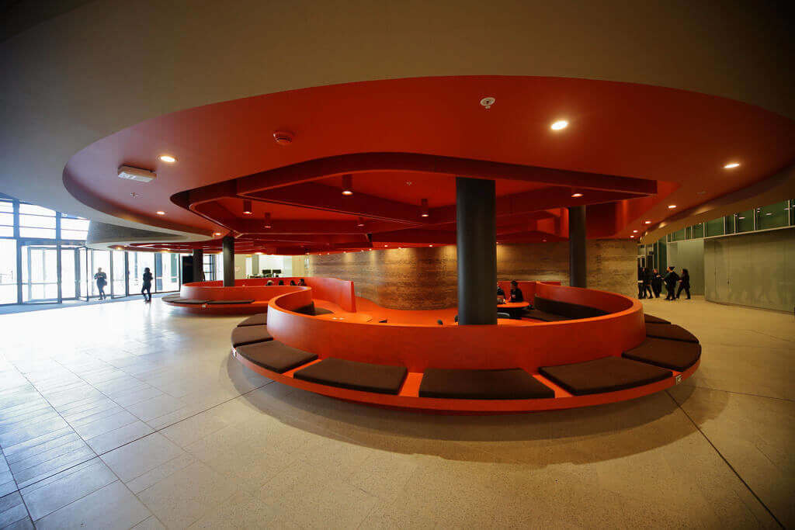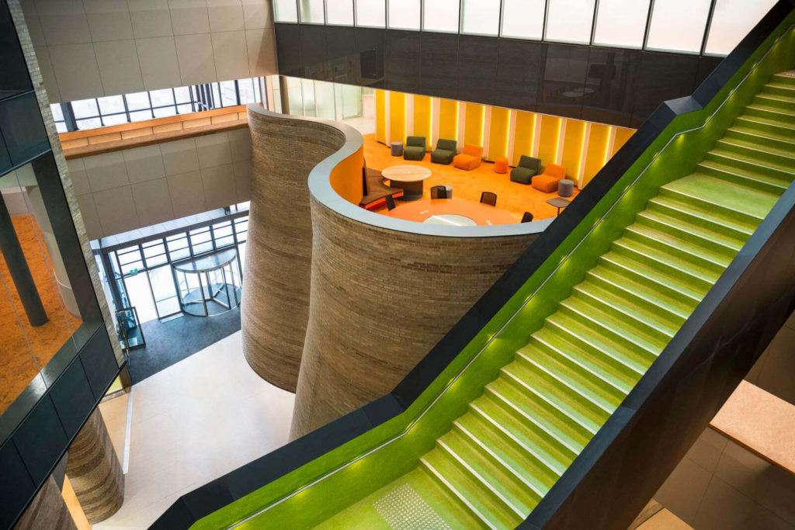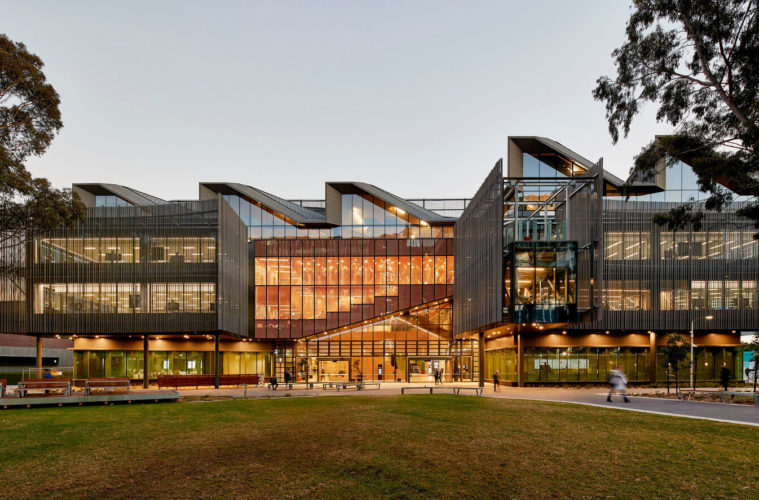Monash University Learning and Teaching Building was an excellent architectural work of John Wardle. This new learning and teaching building is situated in Monash University’s Clayton Campus. The building covers 29000 square meter area with carpark and service pavilion.
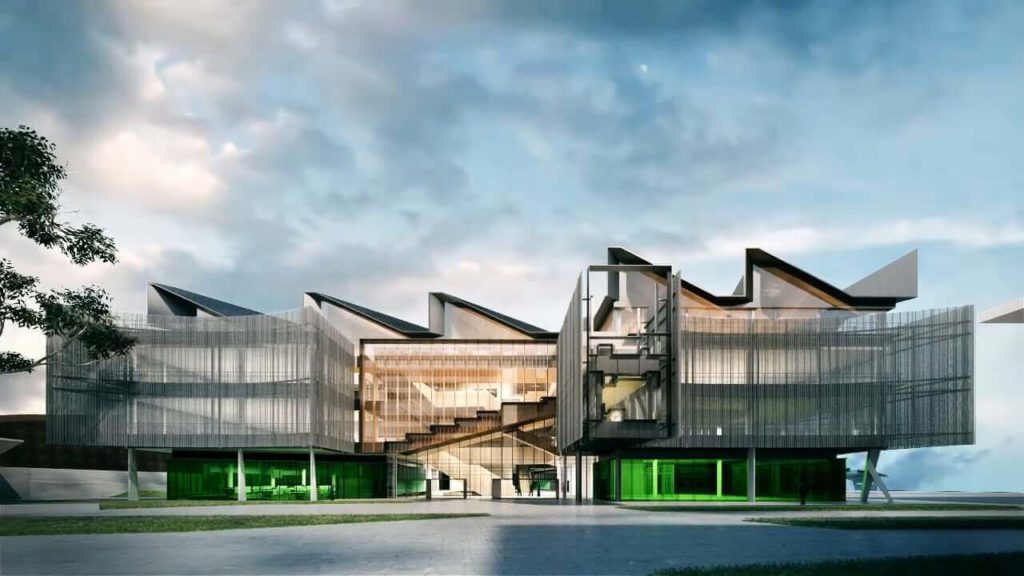
Source: vimeo.com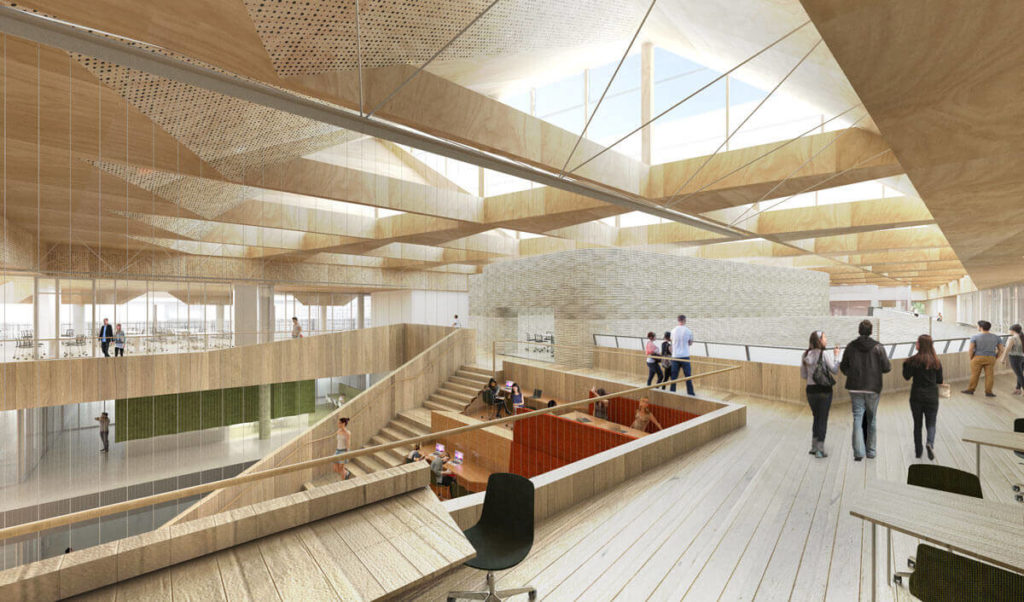
The purpose to build this building is to develop a holistic culture on the campus. It aims to provide a multi-faculty facility with an inter-sectorial collaboration. The native landscape site of the campus is challenging for the John Wardle Architects. The project focus on meditation on the building as sites is close to the land.
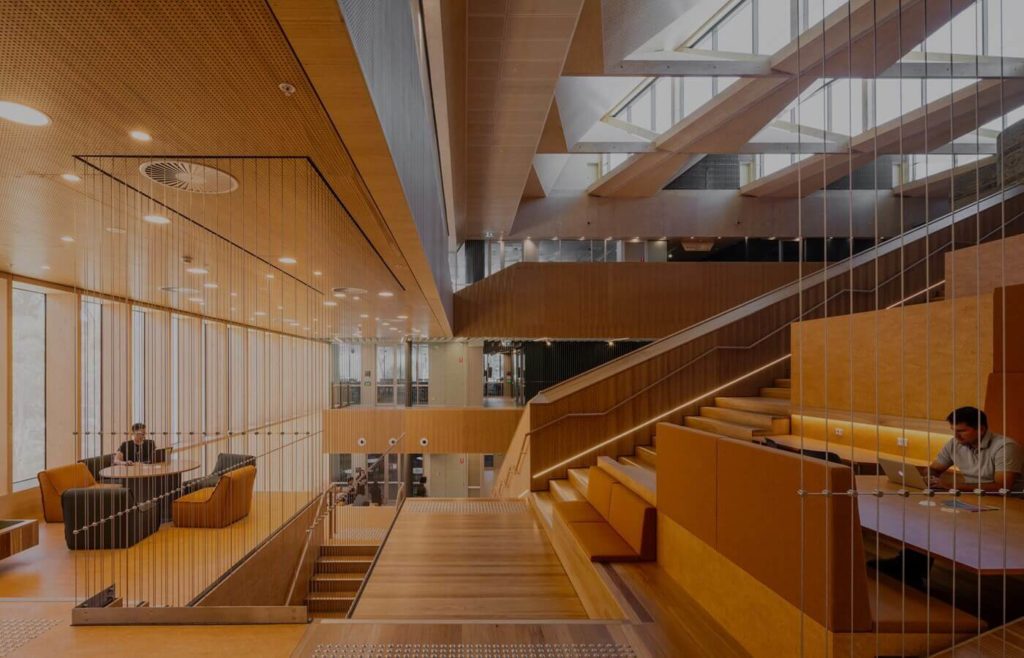
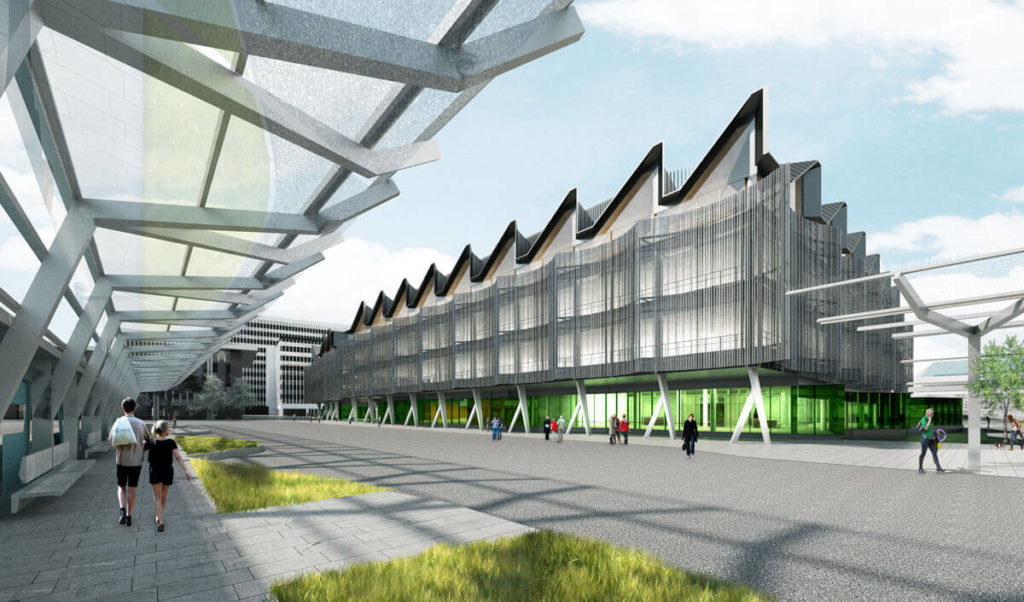
The most recognised feature is the cerulean steel walls in the bus interchange, which inspired by the Victorian style railway stations. Learning and teaching building architecture is in a circular grid. The large glass walls allow the daylight to enter the building, which reduces the cost of the electricity. The verticality of the building and natural pathway reduces the dependence on lifts.
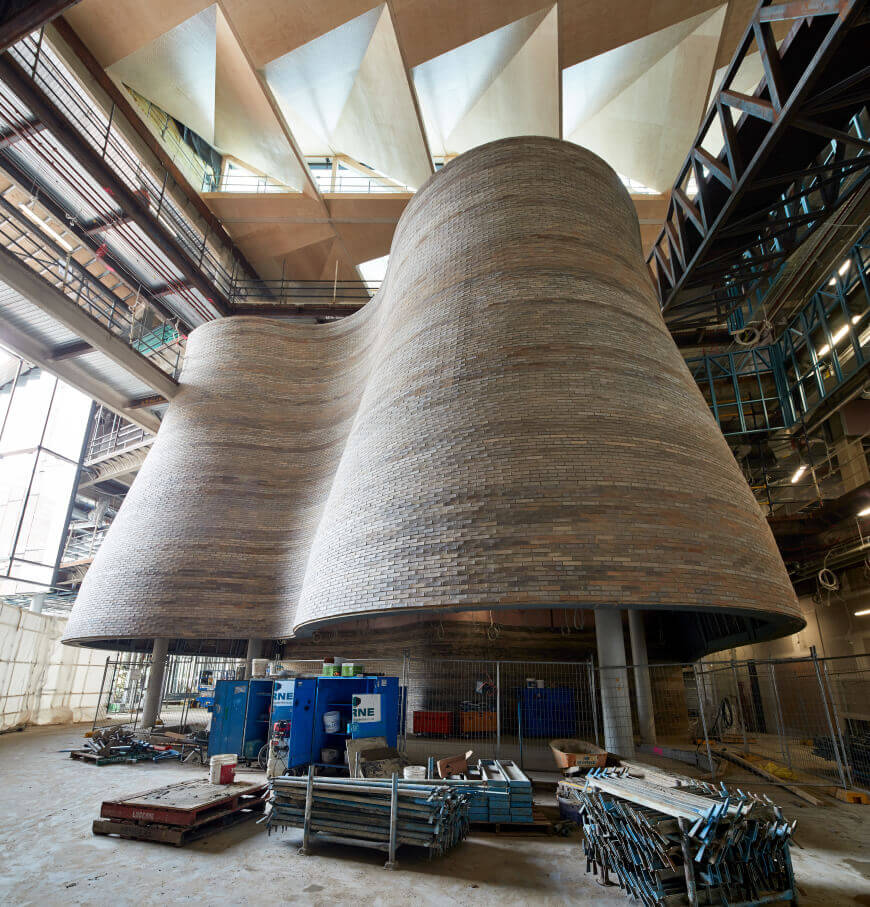
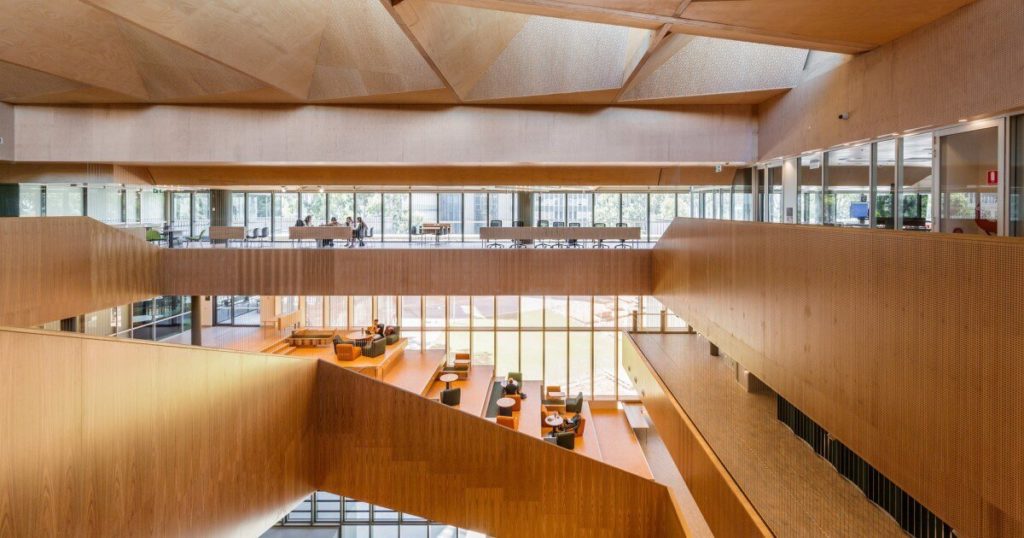
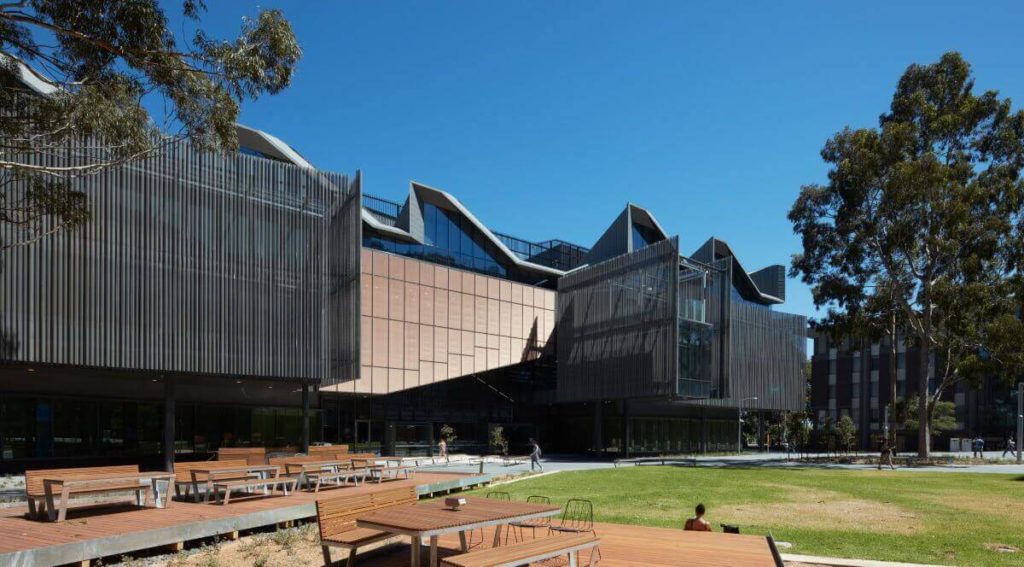
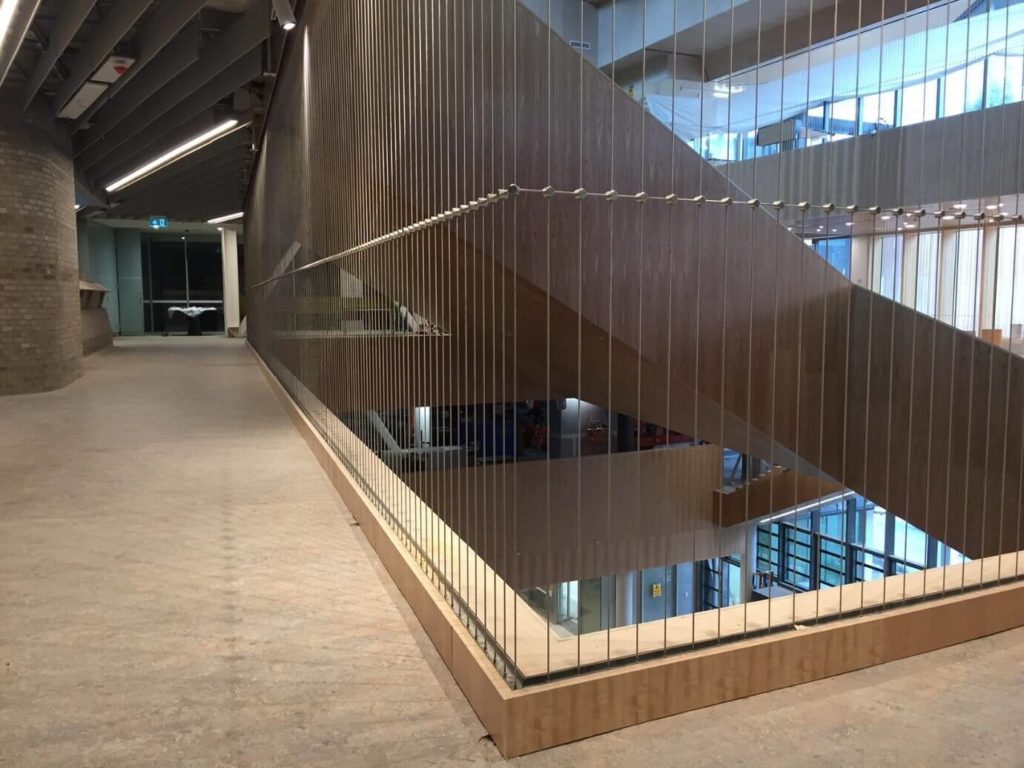
There are three main entrance to deal with pedestrian traffic. After passing the entrance hall there are large circular cave style rooms with huge green table for mass learning and teaching. The exterior design of the building has rough clay brick work, which is similar to the raw material used in student units.
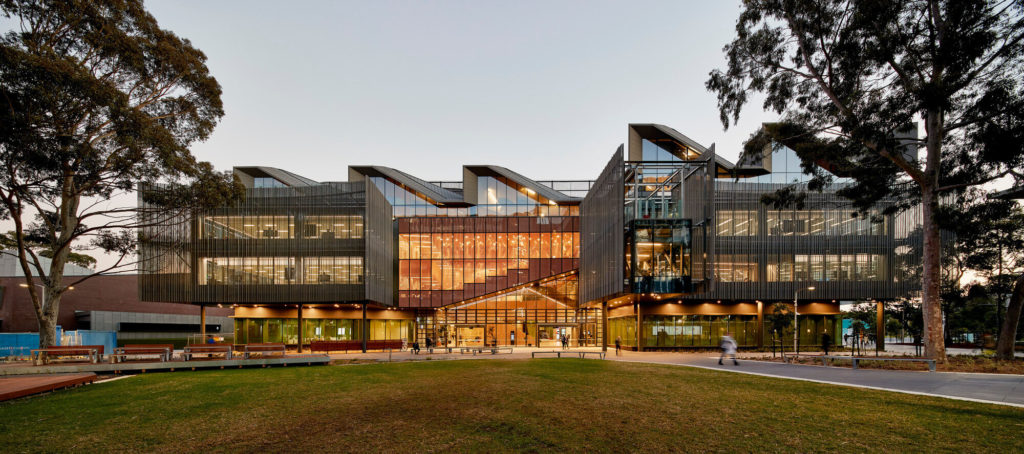
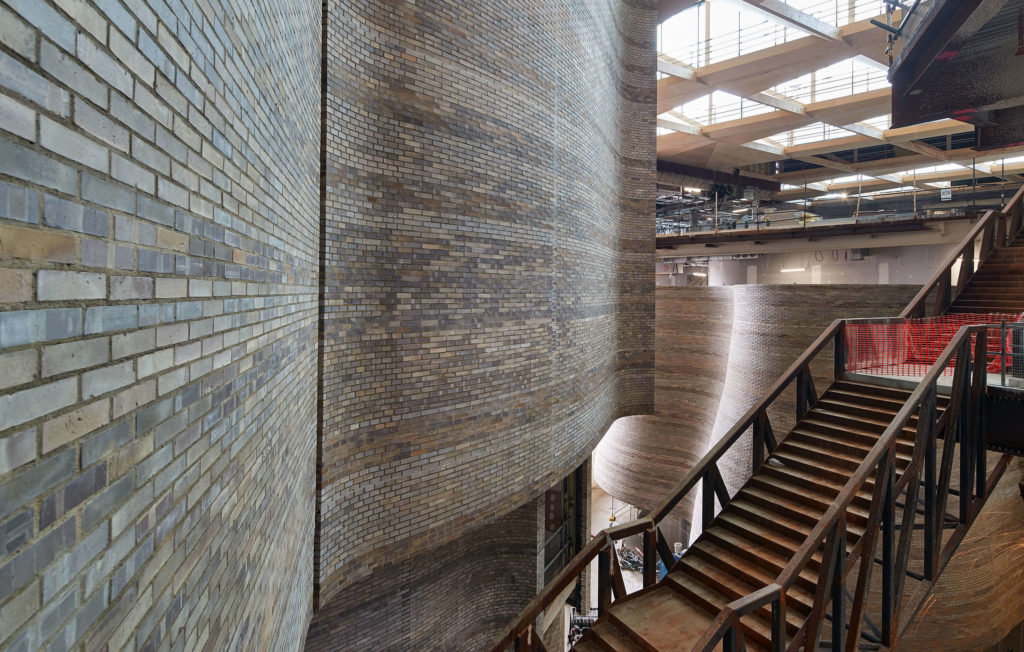
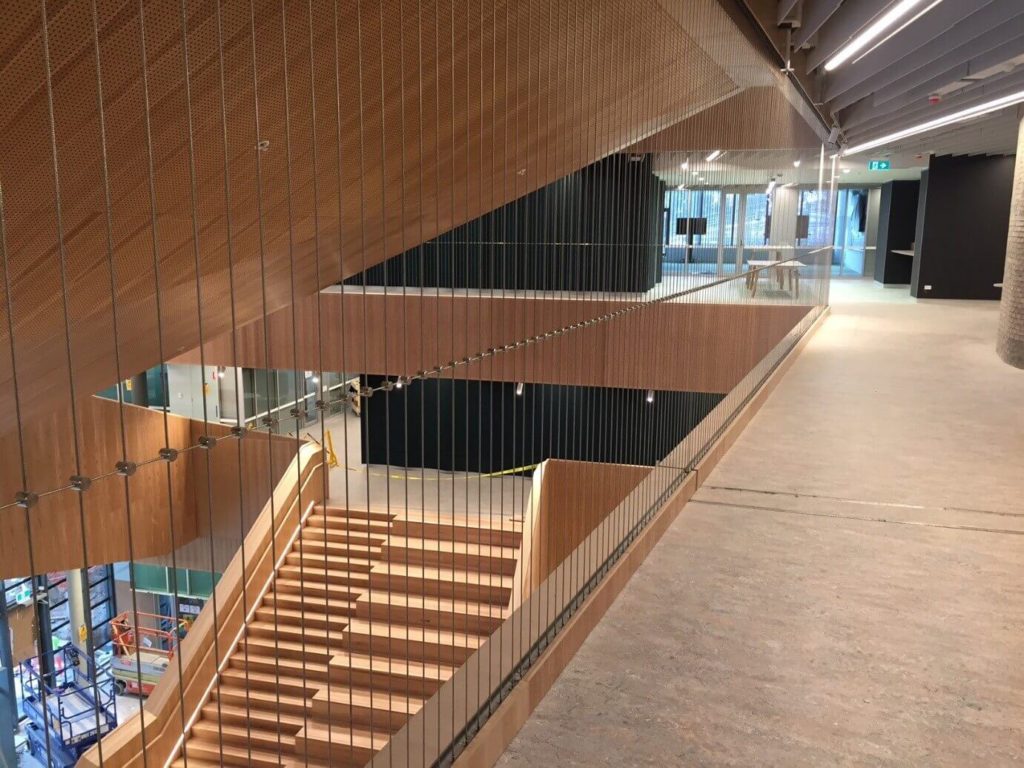
There is three main entrance to deal with pedestrian traffic. After passing the entrance hall there are large circular cave style rooms with a huge green table for mass learning and teaching. The exterior design of the building has rough clay brickwork, which is similar to the raw material used in student units.
