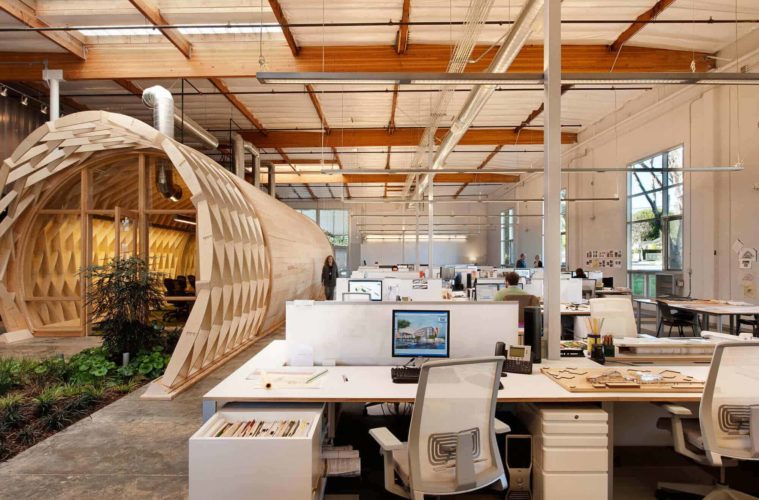See the best ideas for open plan office layout design ideas including benches, systems, and cubicles at The Architecture Designs. Here are the best creative and modern open office layout ideas.The office has become the second home for most of the people nowadays. It is important to make the office more flexible and open so that people don’t bury themselves in a small cubicle and forget about growth. Open plan office layouts are the source through which one can achieve collaboration and promote workplace relationships. Here you have creative open plan office layout design ideas at The Architecture Designs.

source: squarefoot.com
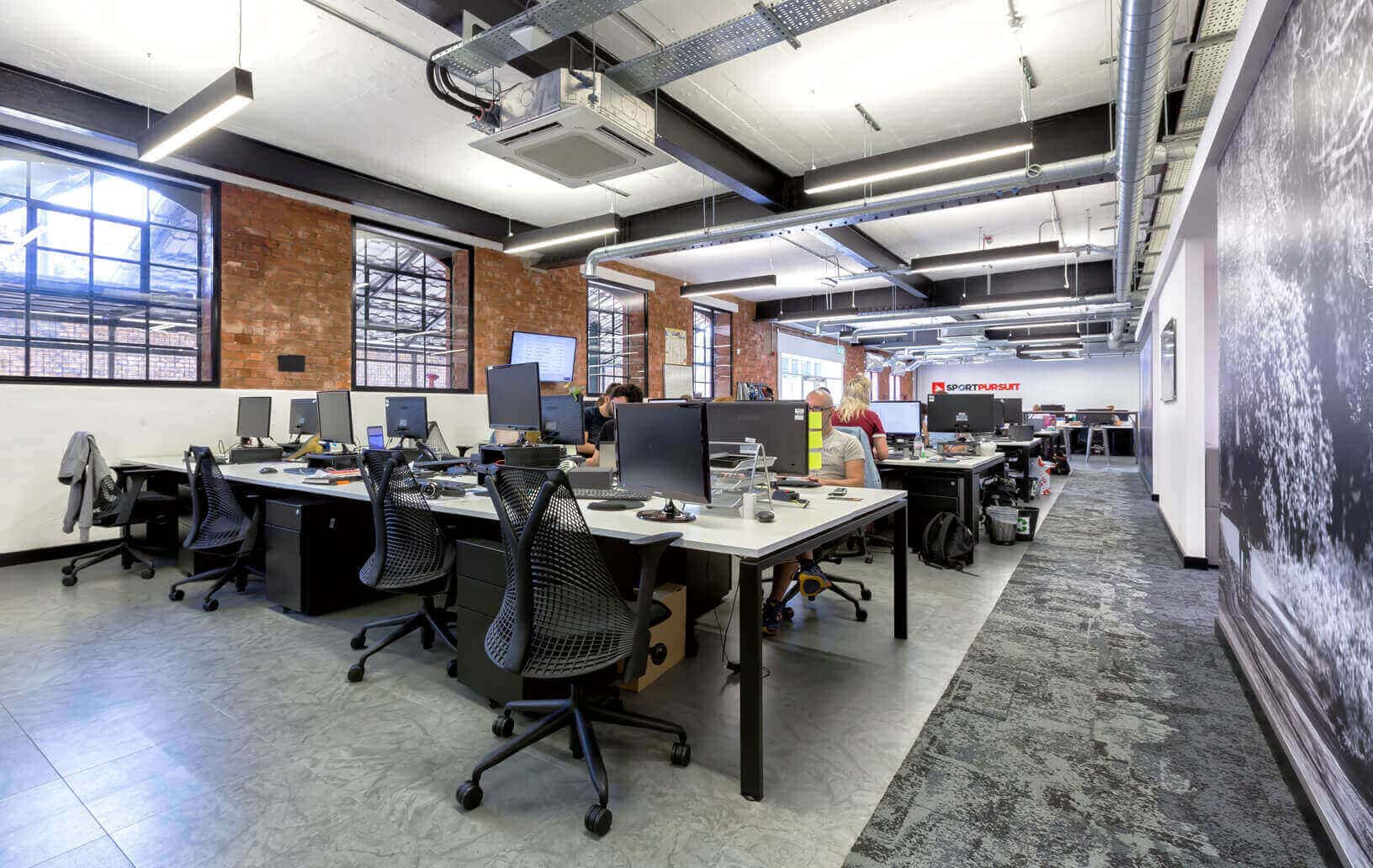
source: spectrumworkplace.co.uk
The open office layout is useful in many ways from cost reduction to optimum utilization of space. Also, with this layout, one can bring out the creative side of the employees s they would be able to coordinate and brainstorm and have some meaningful conversation with each other.

source: trongproject.com

source: opensourcedworkplace.com
Large open workspace with multiple tables and the number of chairs on both sides makes the place more employees friendly and also will help in maximum utilization of the place. Also, this will allow the workforce to keep in touch with each other resulting in query solutions on time without wasting time to wait for a response. This layout makes the place look clean and organized and helps in maintaining workplace discipline.

source: wsi-interiors.com
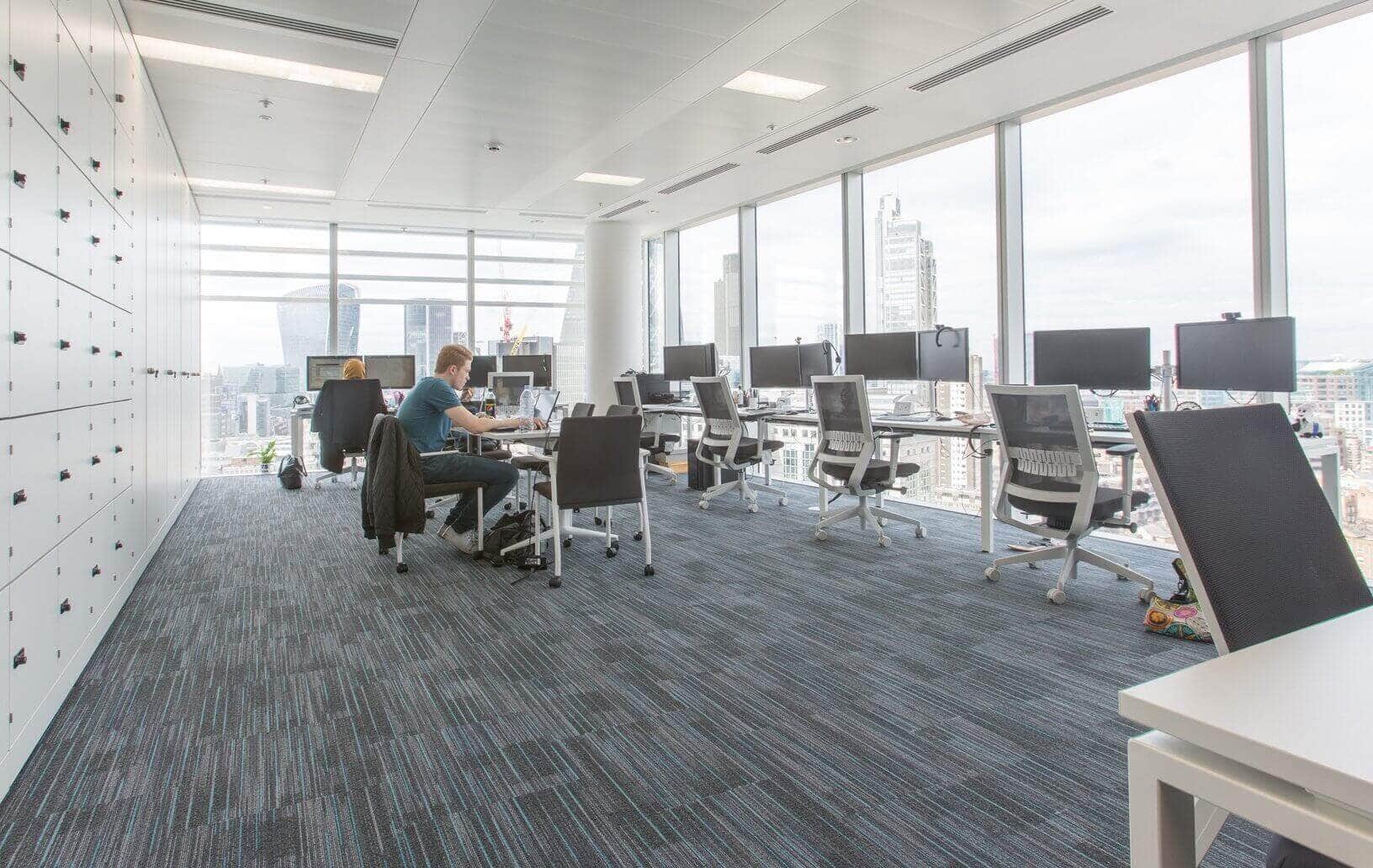
source: spectrumworkplace.co.uk
The layout of the open-plan office depends upon the kind of work you are associated with. If the job needs a creative outcome and doesn’t care much about the discipline in the workplace, the layout can be such that it is refreshing and some clutter can be allowed. Have an open plan office layout by going for a separate desk for a single group. This will help the teams work together as well as will boost collaboration among the employees.
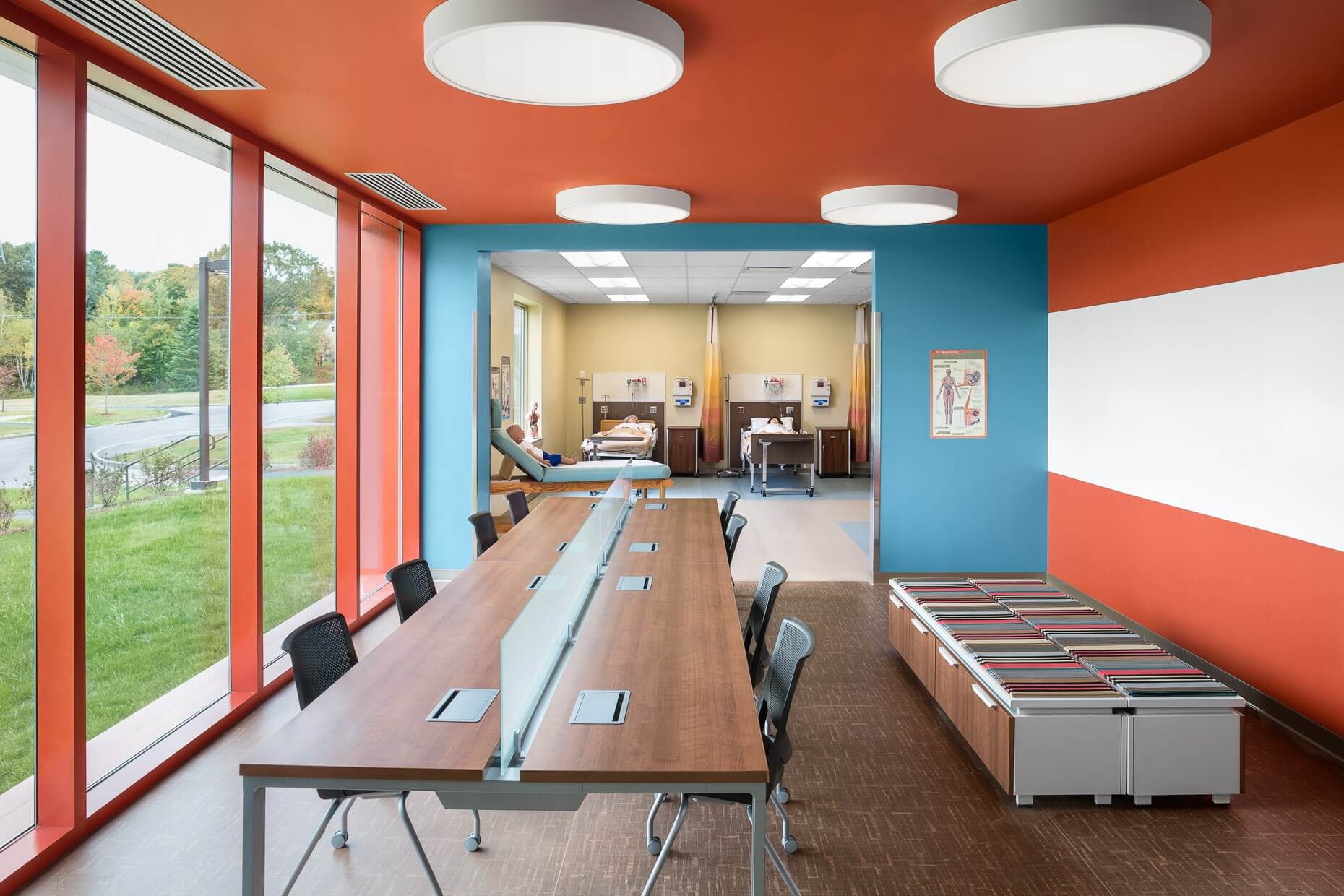
source: arthurpohara.com
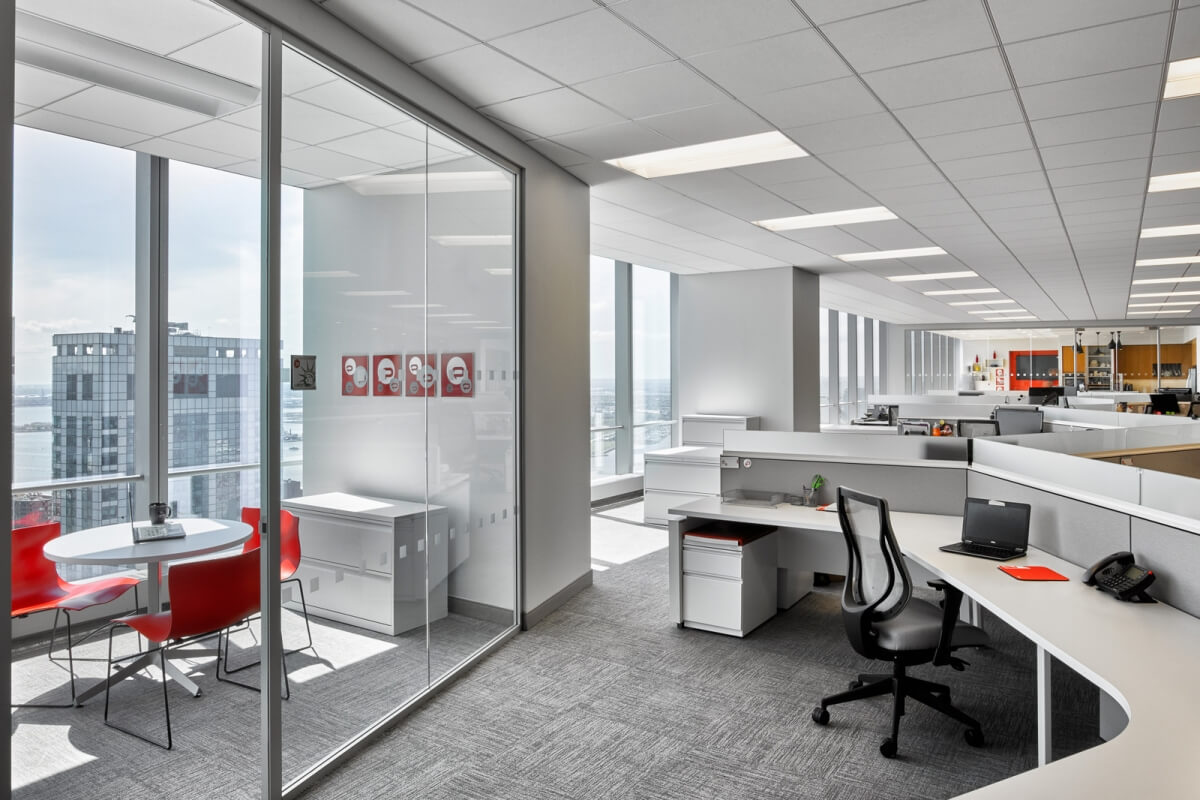
source: designtrends.com
There are complaints about the level of noise in the open-plan layout in the office. This can be controlled by having cozy compartments with an area where a group can be accommodated. This comfortable seating area is ideal for the offices where they need to serve clients, schedule meetings, creating and fulfilling projects, etc. This layout is preferable for the offices that encourage the exchange of ideas.
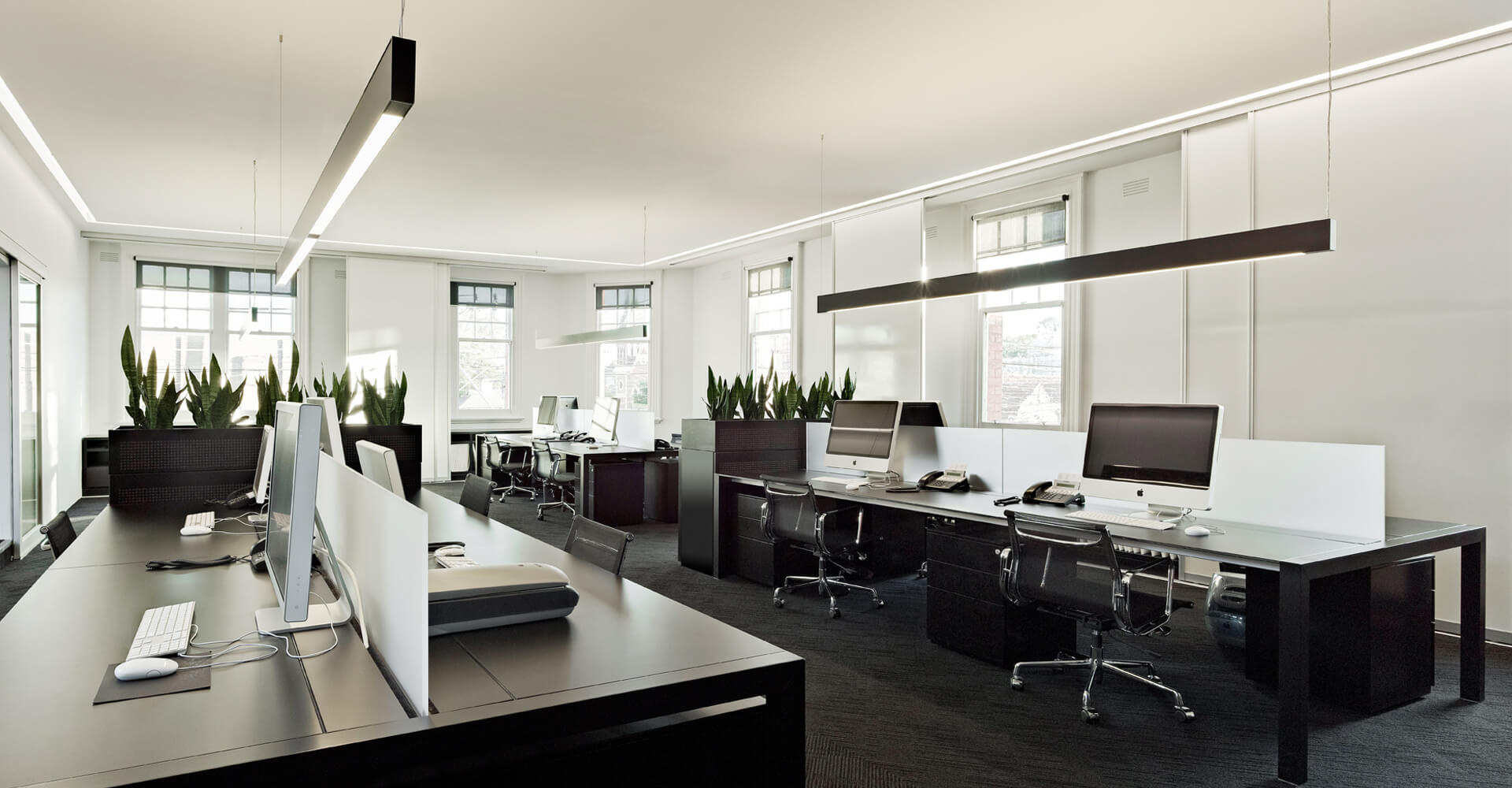
source: lynwang.me
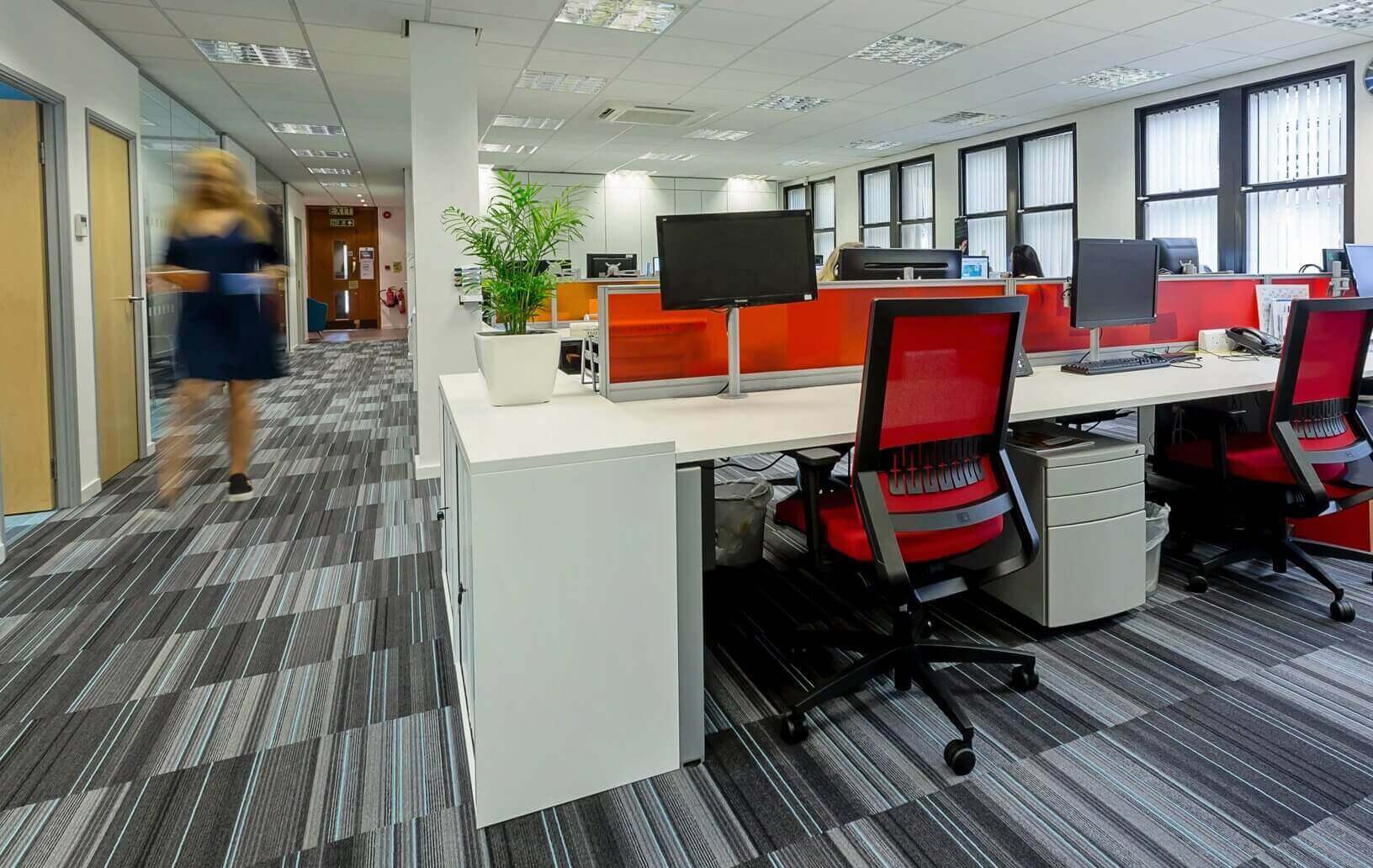
source: spectrumworkplace.co.uk
Having a colorful environment can transform the whole atmosphere of the office. Pops of vibrant and bright colors and the seating area with a long table open to the outdoors can add liveliness to the office and make an interesting workplace full of energy. Also, this kind of layout is preferable for highly creative and visual work.
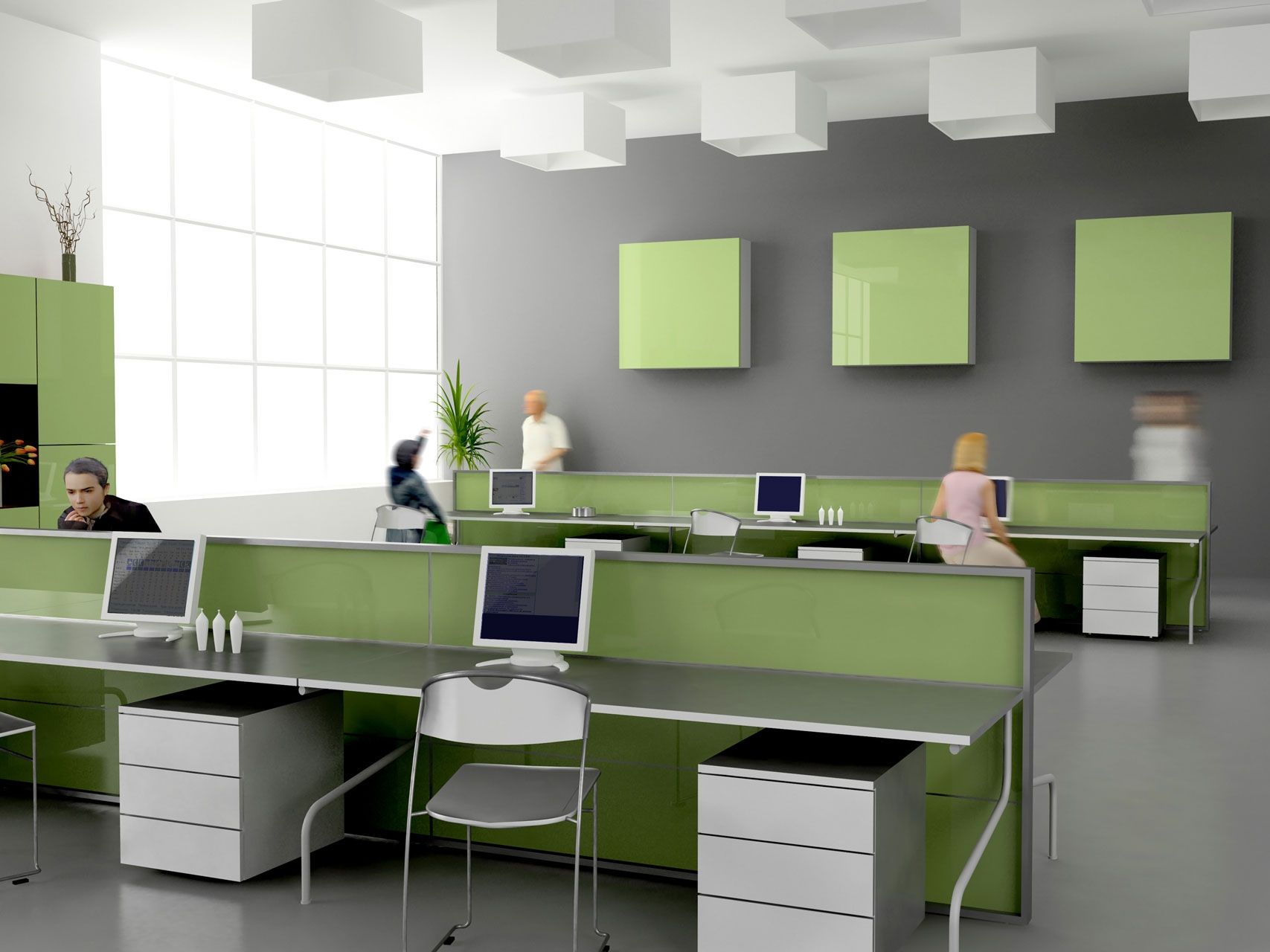
source: gjcleverley.com
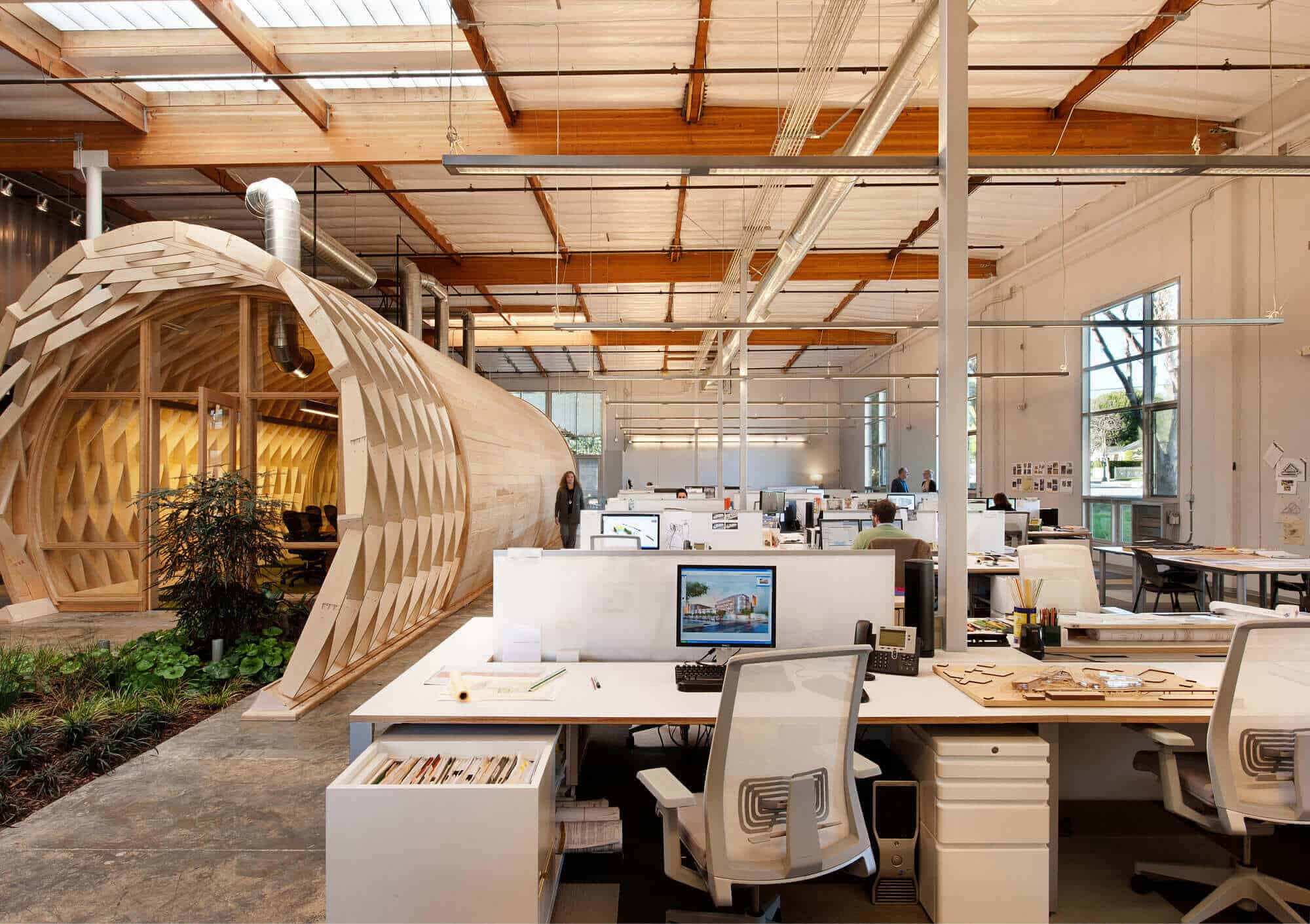
source: archdaily.com
An open layout with lots of seating space and several tables flooded with bright natural light is something that makes the place brighter and bigger. A large open space with bright lights and windows gives a clean texture. This layout is perfect for those offices that need technical work and more of the managerial work. Also, this layout can serve well for the offices that need to be relocated or frequently updated as it does not require more furnishing.
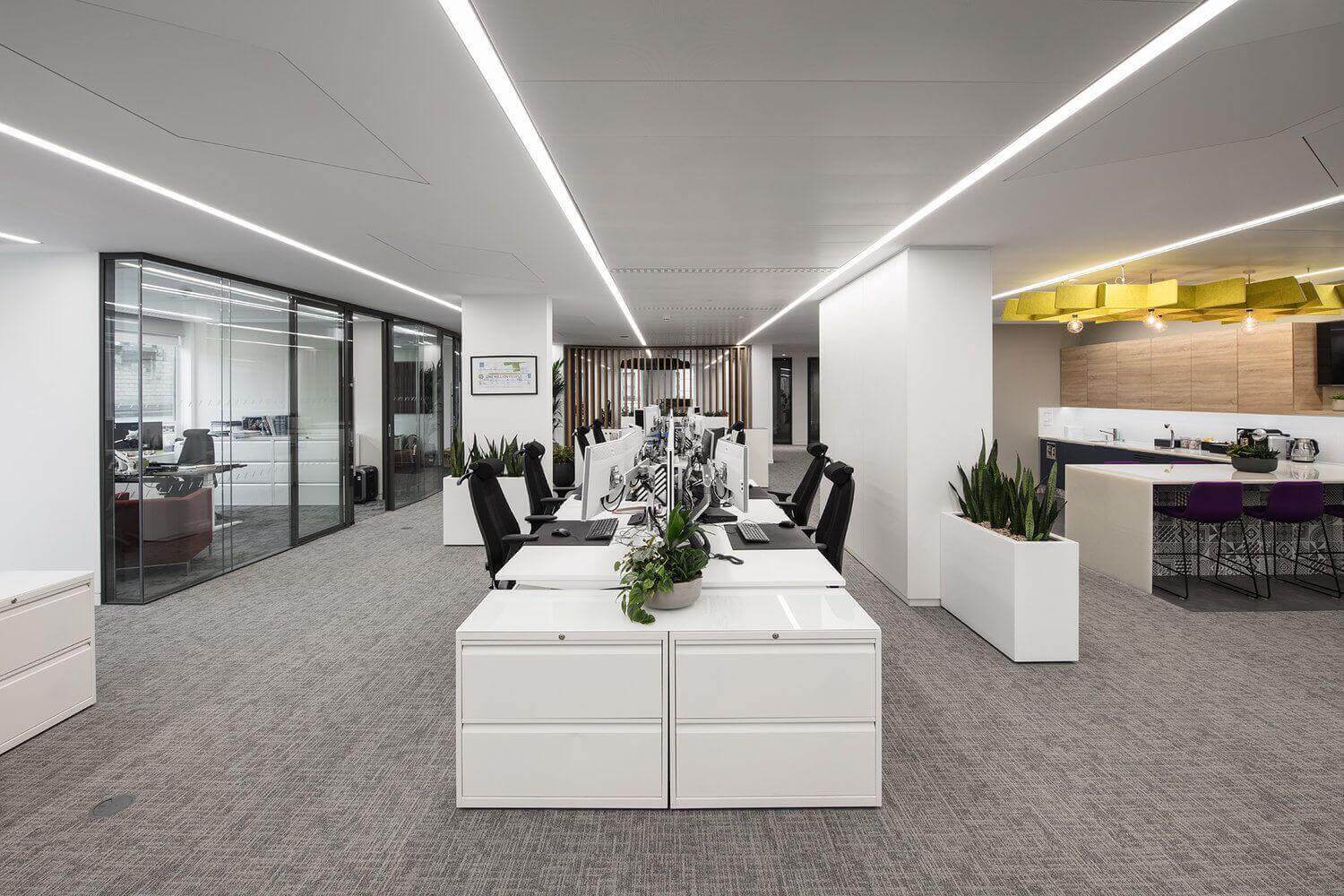
source: pinterest.com
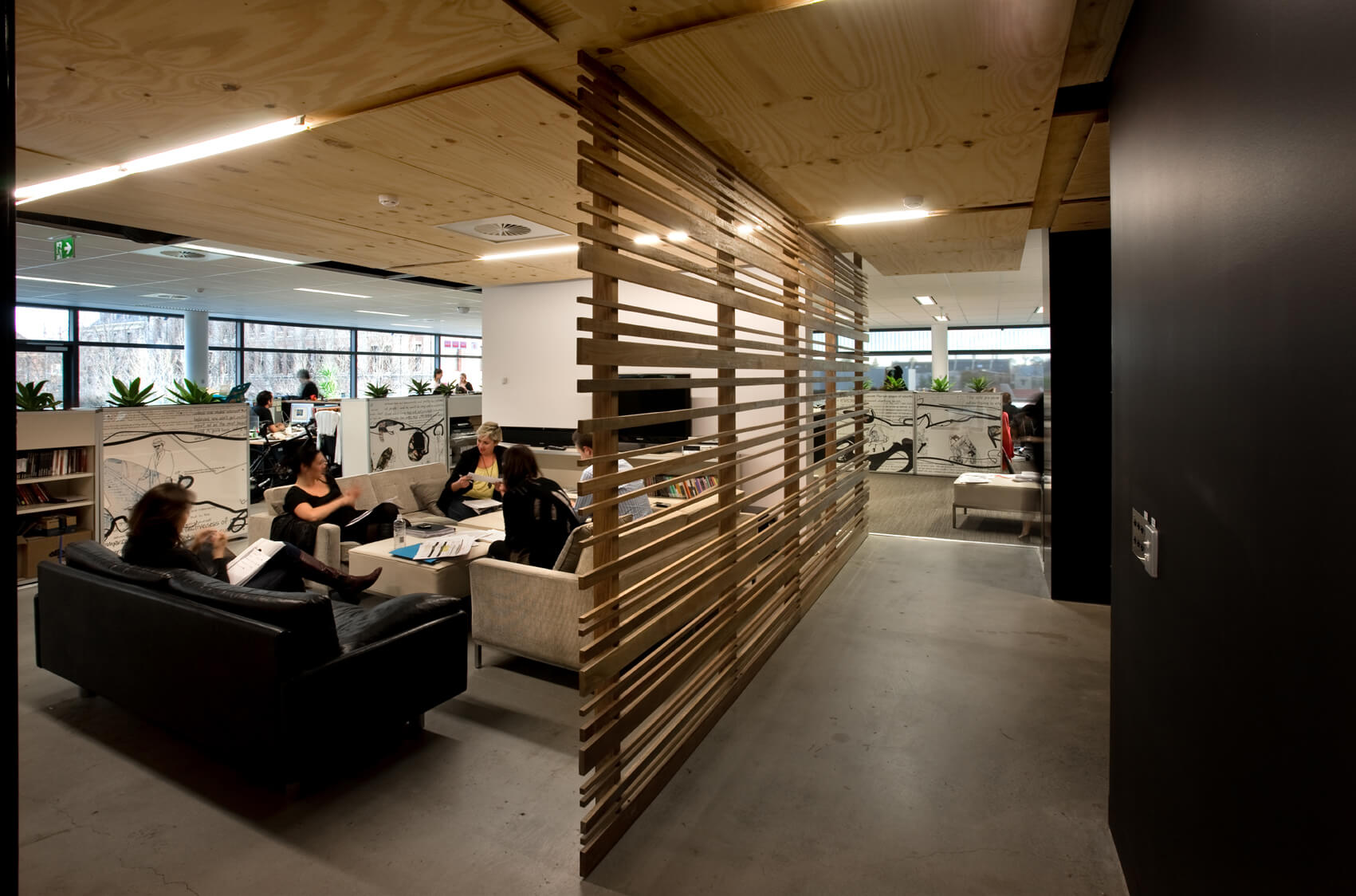
source: contemporist.com
Some open layouts are designed to make the office more fun and lively. This open office plan was made to have non-uniform furniture and to make it more informal in this way. This way, desks are kept in a non-formal fashion and also accommodate more employees than any other layout. The “S” shaped layout is unique in its own ways and specially designed by marbles to scatter the rows.
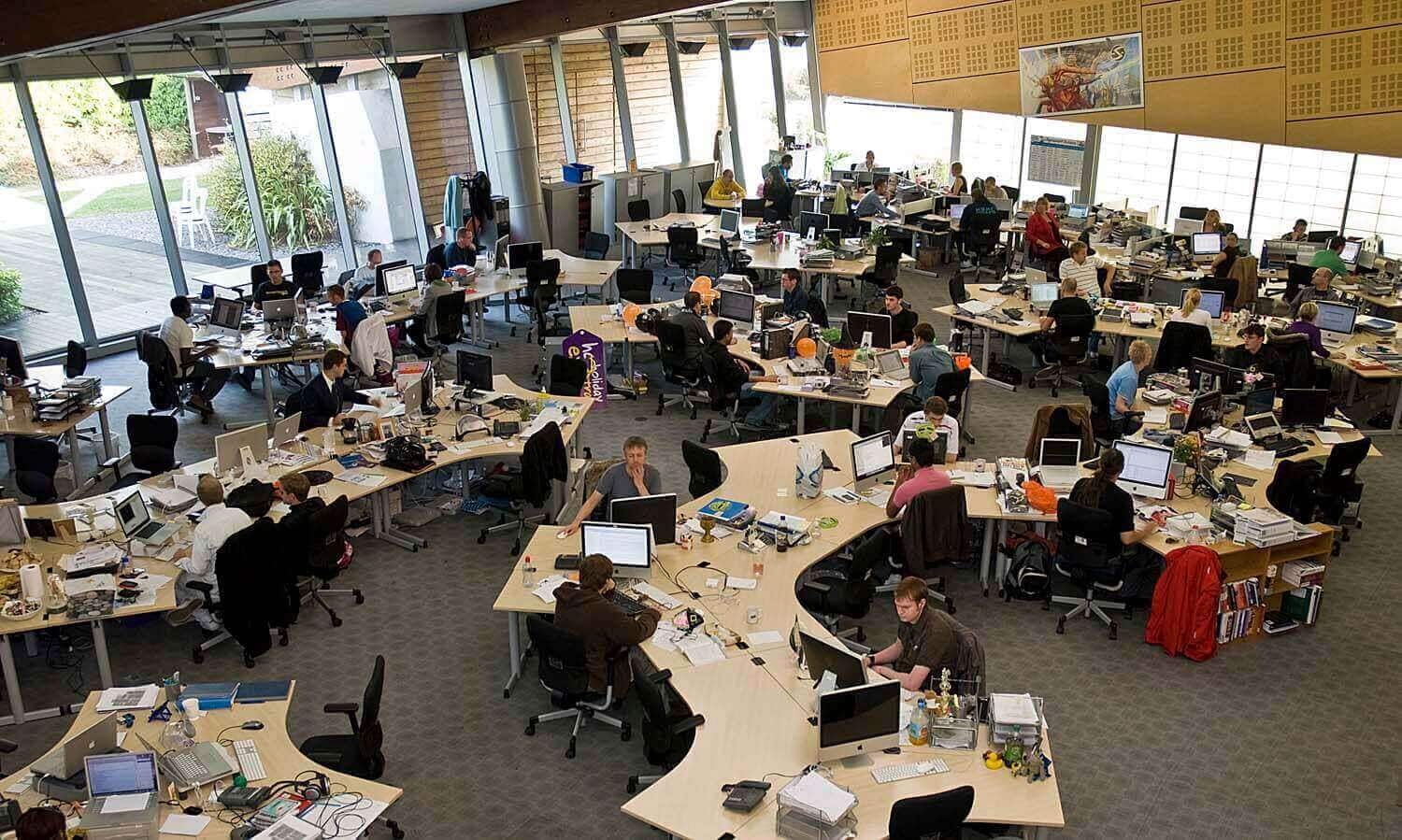
source: ben-kay.com
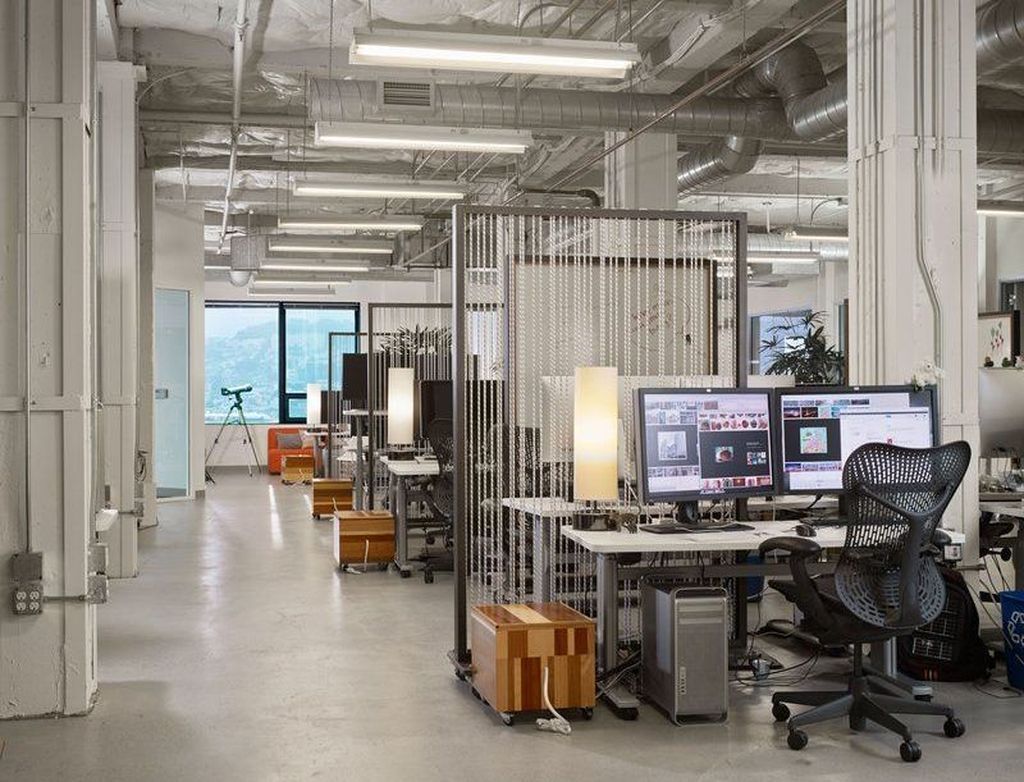
source: pinterest.com
High stress levels and congested workplaces can make the office work boring and lower productivity. Adding a touch of the product that the company works in or does manufacturing or provides service is the ultimate way to add a unique touch to the otherwise boring workplace. It also adds an additional feature to the place along with an open plan layout.

source: pinterest.com
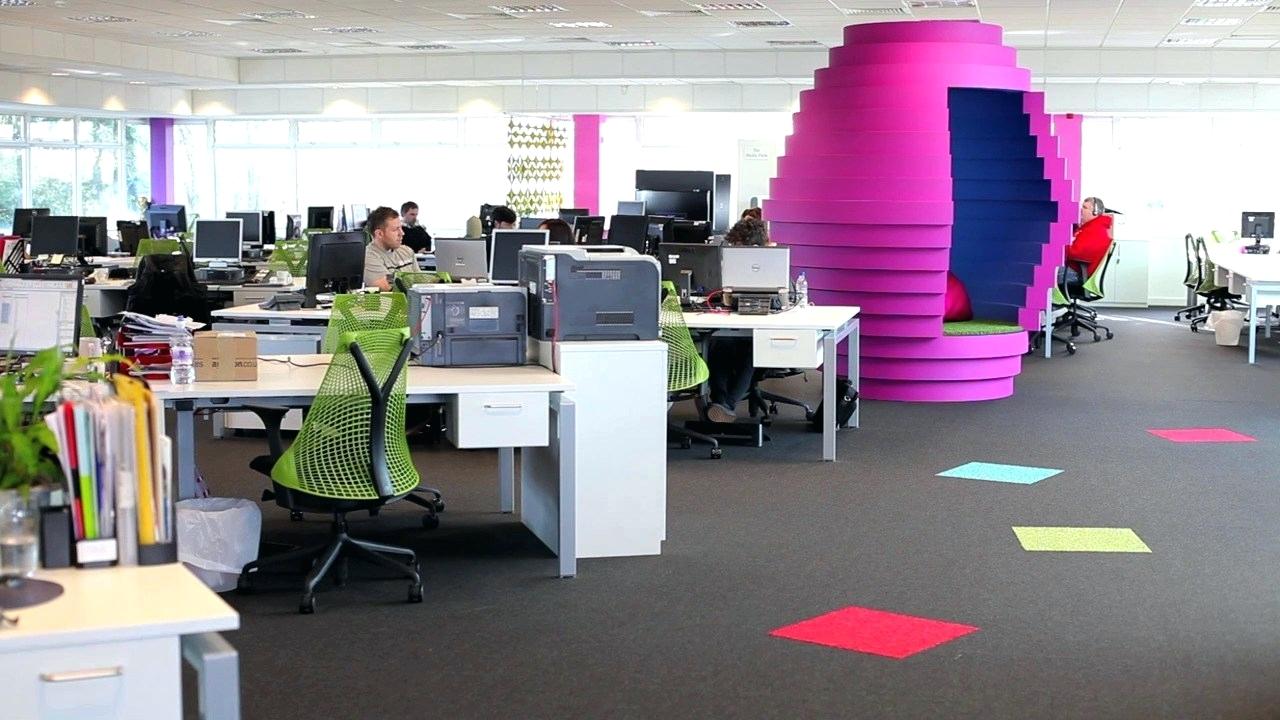
source: depro.club
Adding an extra place along with the open office layout is the concept some offices are adopting nowadays. The increased work pressure and stress level at the workplace along with the increasing size of cities makes it difficult to take enough rest. The additional place provides for a place to rest at the workplace to increase the efficiency of the workers.
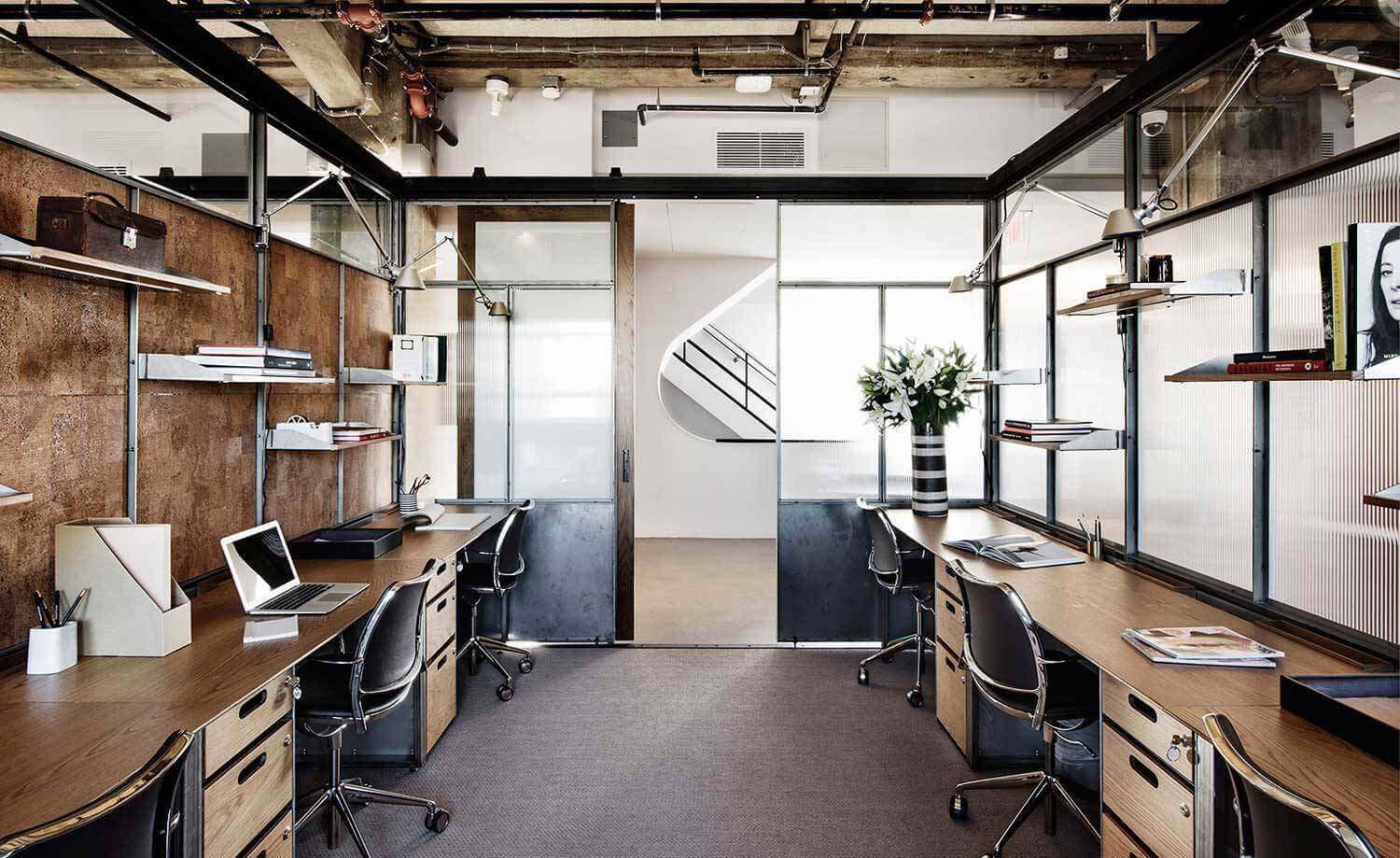
source: cafefeeling.co

source: pinterest.com
One thing that must be considered while going for an open office layout is maintaining the discipline and decorum which may be affected because of the open structure and ease of communication.

