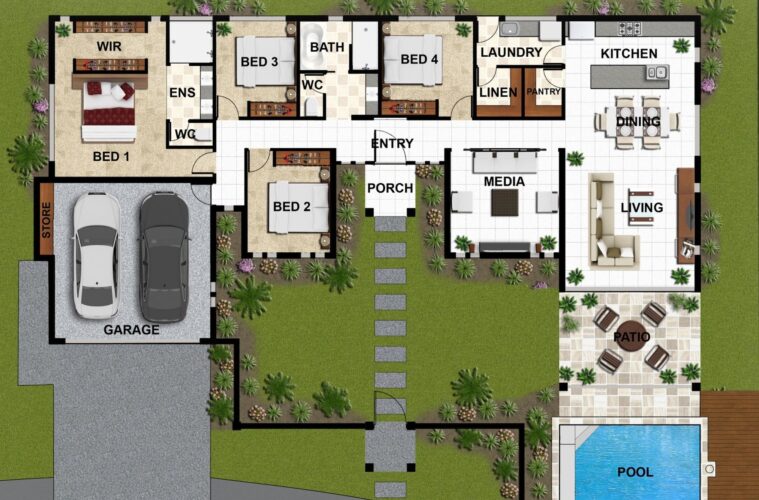Rendering is the process of creating a photorealistic image based on a set of instructions or data. It is used to make 3D models, animations, and visual effects look more realistic. In the field of architecture, rendering is often used to create images of buildings and floor plans before they are built. In this article, we will be discussing the importance of rendering floor plans.
What is Rendering?
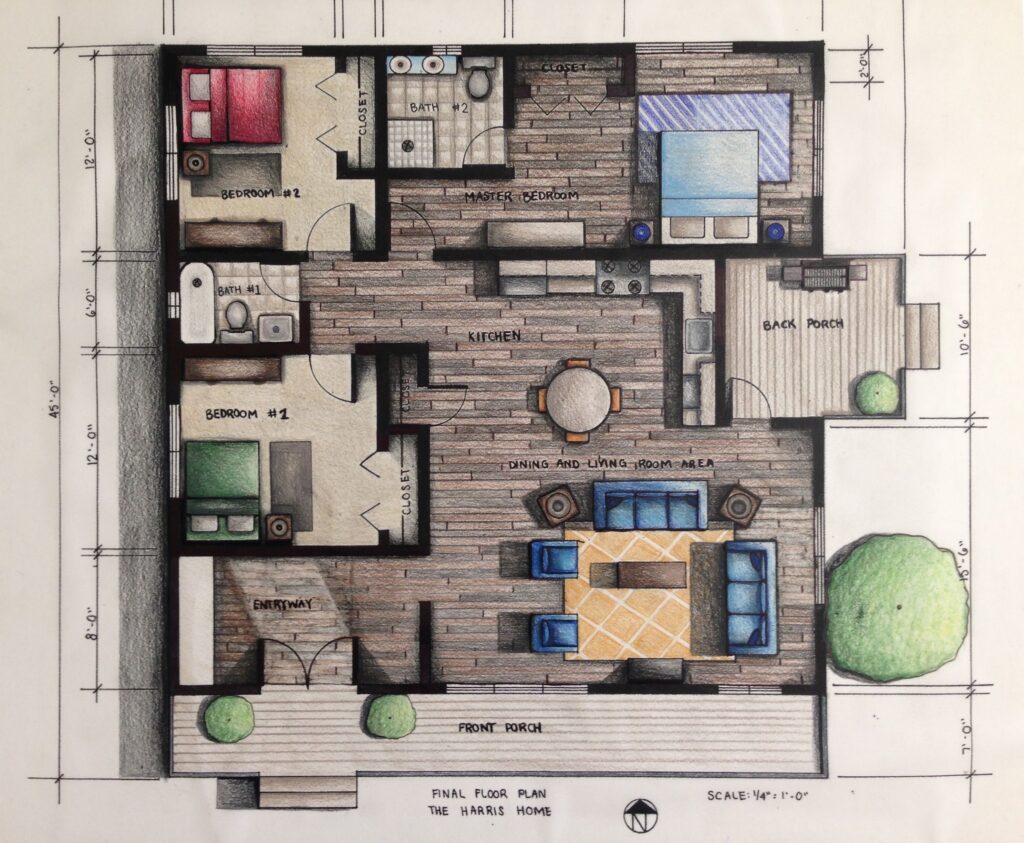
source: pinterest.com
It is the process of creating a photorealistic image based on a set of instructions or data used to make 3D models, animations, and visual effects look more realistic. Also applied in a variety of fields, from architecture and video game design to medical imaging and cinematography. Rendering can be done with a variety of software tools, from basic tools like Blender to more complex tools like Autodesk Maya.
The process is often divided into two parts: the creation of the 3D model and the rendering of the image. The 3D model is the foundation of the image and is created using 3D modeling software. This is then used as the basis for the rendering process, which uses specialized software to create a photorealistic image.
The field of architecture uses it to create images of buildings and floor plans before they are built. This allows architects to get a better understanding of how the building will look before they start construction.
Benefits of Rendering
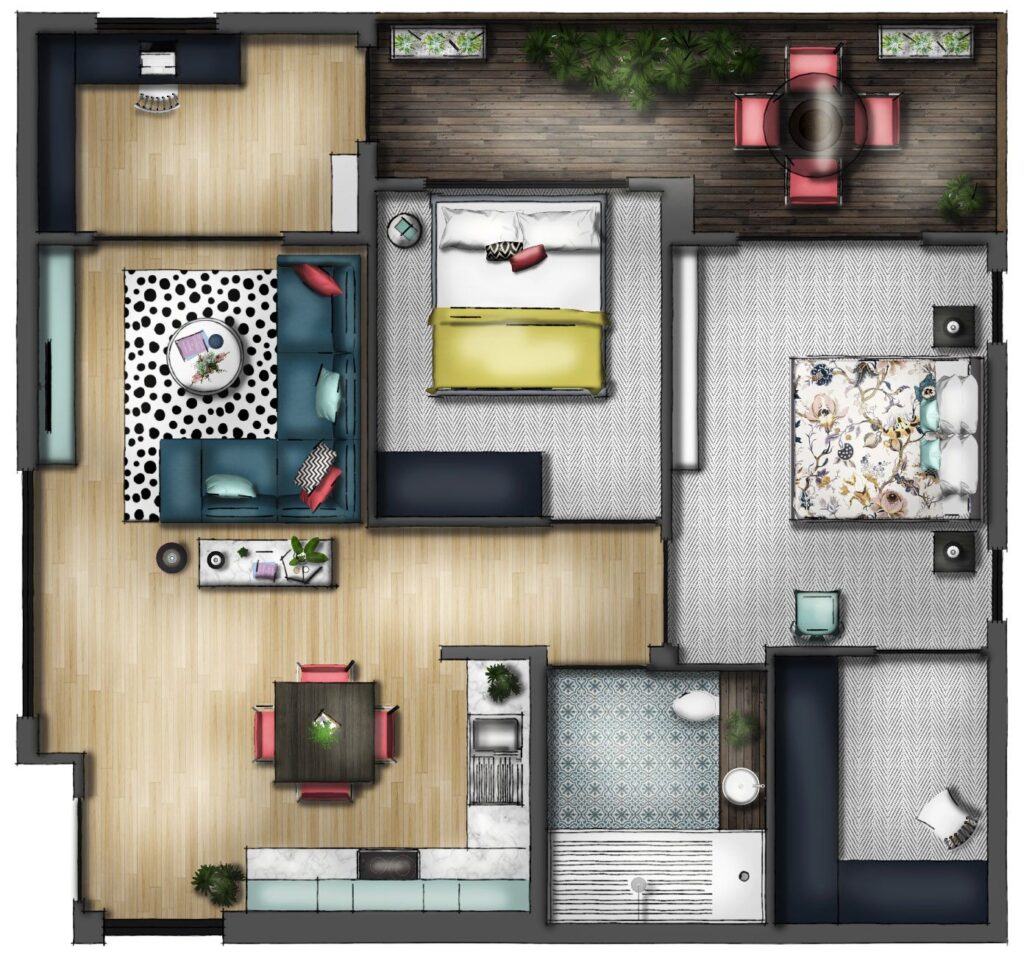
source: pinterest.com
Rendering has many advantages over traditional methods of creating images. For starters, it is much faster than traditional methods. Rendering software can create high-quality images in minutes, whereas traditional methods can take hours or even days to complete.
Allows for more realistic images. With traditional methods, it is difficult to create realistic shadows and lighting, but with rendering, these effects can be accurately replicated. This makes it easier for architects to get a realistic idea of how their buildings will look before they start construction.
In addition, it is more cost-effective than traditional methods. Rendering software is often much cheaper than traditional methods, and the cost of rendering an image is much lower than the cost of creating the same image with traditional methods.
What Types of Rendering Exist?
There are two main types of rendering: real-time rendering and offline rendering. Real-time rendering is used to create images in real time, while offline rendering is used to create images that are rendered over time.
This is used in video games and other interactive applications, where the images need to be rendered quickly. Offline rendering is used for more complex images, such as those used in movies or architecture.
Ways to Render Floor Plans
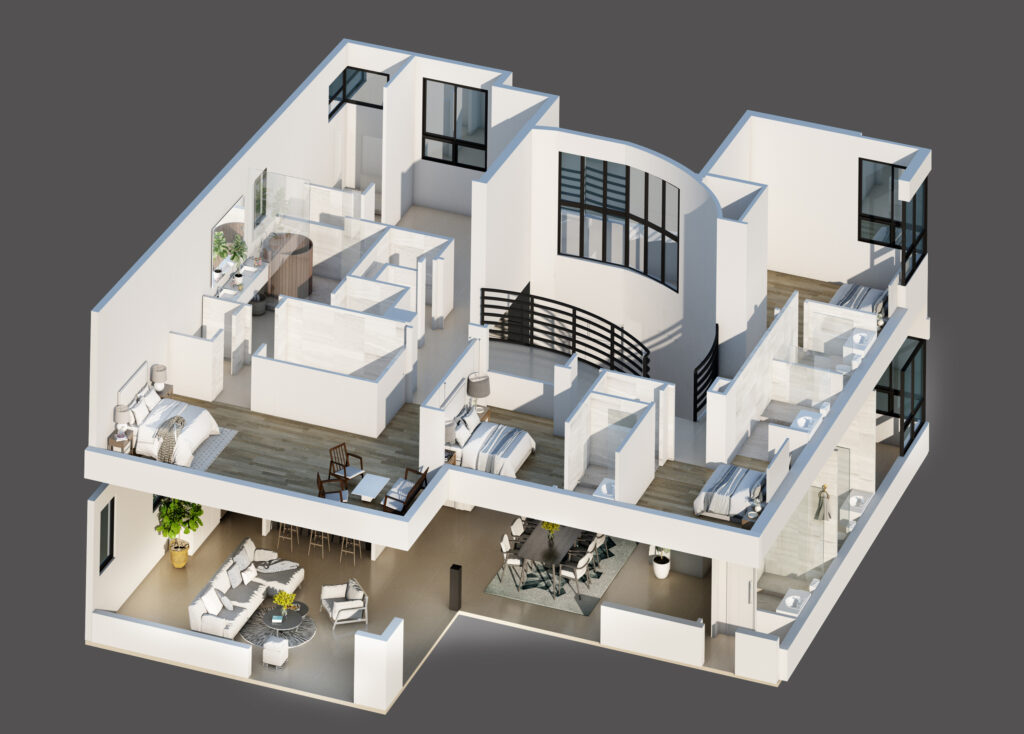
source: pinterest.com
This is often used to create images of floor plans. Rendering can create realistic images of a building’s interior and exterior. A room planner uses it to design everything correctly before building in real life.
It can also be used to create images of the furniture, fixtures, and other elements of the building, allowing architects to get a better understanding of how the building will look before they start construction.
Virtual walkthroughs allow architects to get a better understanding of how people will interact with the building. This can be a useful tool for understanding how people will move through the building and how they will interact with the furniture and other elements of the building.
Creating a Render of a Floor Plan
The creation of a floor plan is a relatively straightforward process. The first step is to create a model of the 3d floor design.
Once it’s done, it can then be used as the basis for the rendering process. This process involves using specialized software to create photorealistic 2D and 3D floor plans. This software can create realistic shadows, textures, and lighting, as well as other effects.
A variety of purposes can be employed to create images for marketing materials, such as brochures and flyers, or it can be used to create virtual walkthroughs for potential customers.
Common Mistakes to Avoid when Rendering a Floor Plan
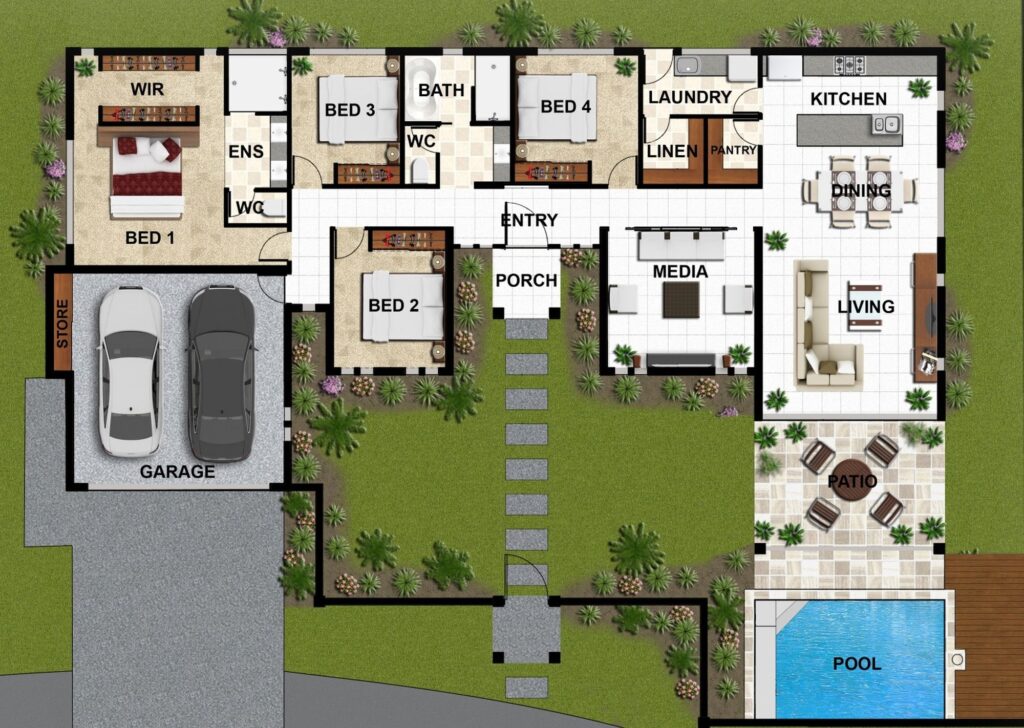
source: pinterest.com
When rendering a floor plan, it is important to avoid common mistakes that can lead to inaccurate or unrealistic images. Here are some of the most common mistakes to avoid:
Bad lighting – Lighting plays an important role in creating realistic images, and it is important to use the correct one for the scene.
Not using the correct materials – Materials also play an important role in creating realistic images. Use the correct materials for that job.
Not enough attention to shadows – Shadows are an important part of making realistic images, and it’s vital to pay attention to the shadows in the scene.
Not paying attention to texture – Texture is also an important part of a real image, and it is important to pay attention to the texture of the objects in the scene.
Forgetting the environment – it plays an important role in realist landscapes.
Conclusion
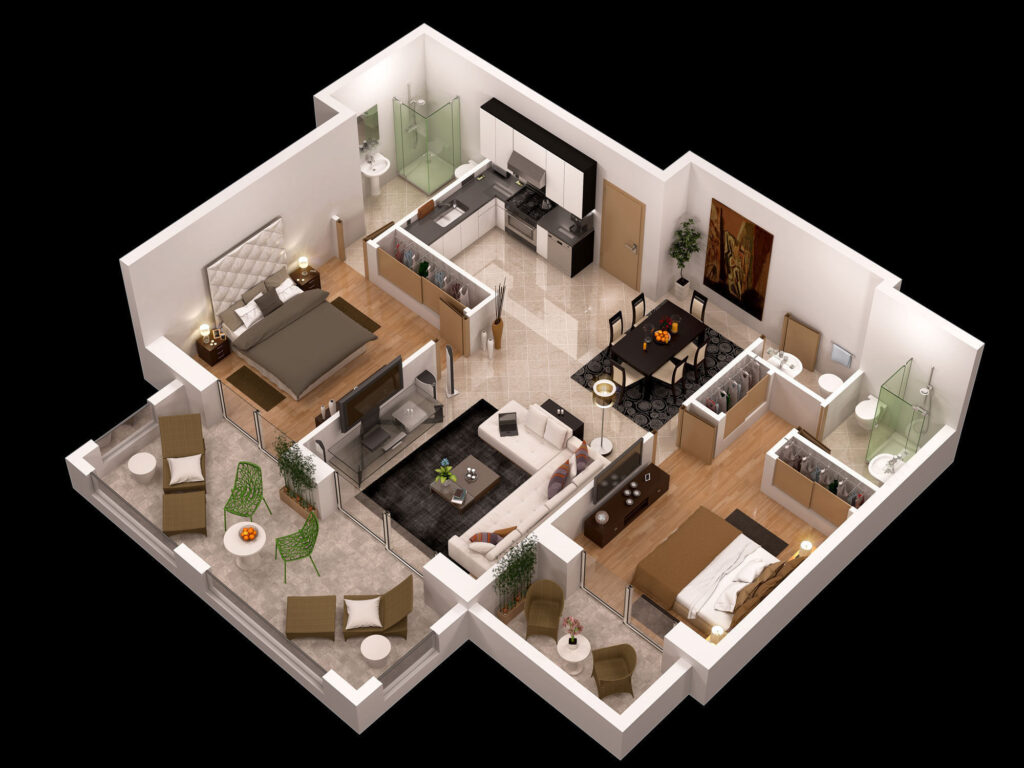
source: pinterest.com
Rendering is an important tool for architects, as it allows them to create realistic images of their buildings and floor plans before they start construction. It is a relatively straightforward process, and there are a variety of tools available for creating renders. It is important to avoid common mistakes when rendering a floor plans design, such as not using the correct lighting or materials or not paying attention to shadows or texture. By avoiding these mistakes, architects can create realistic and accurate images of their buildings before they start construction.

