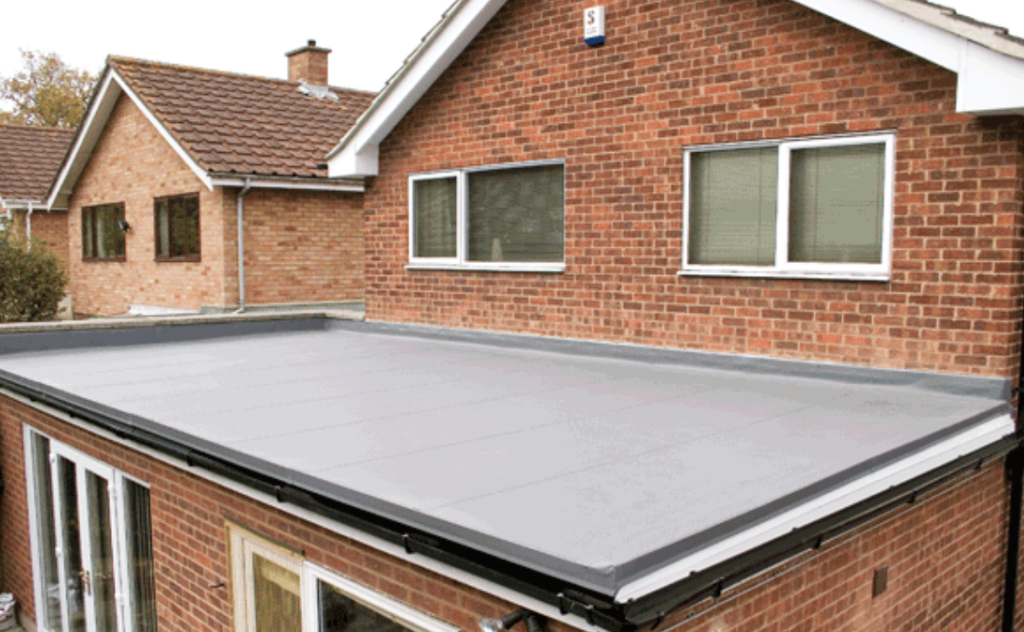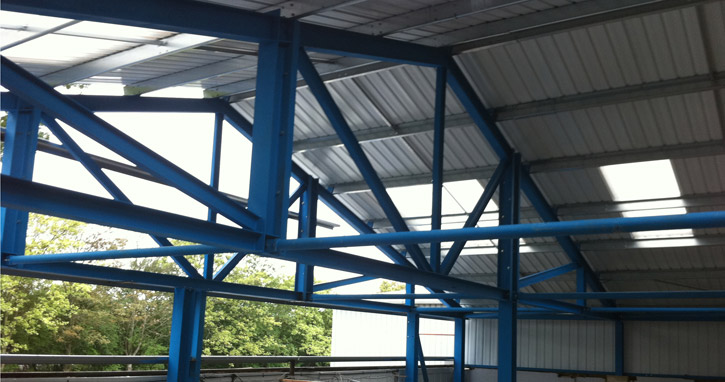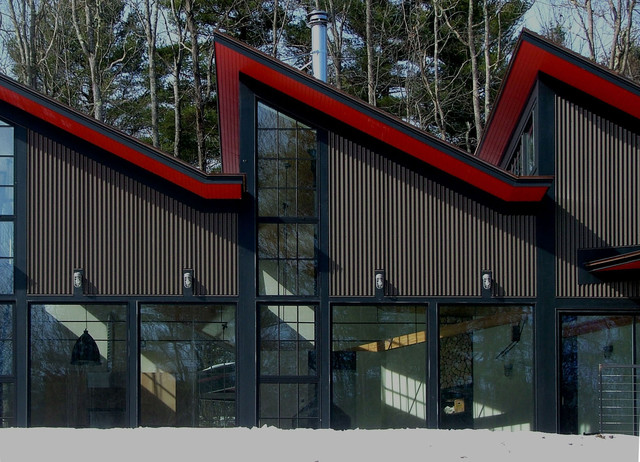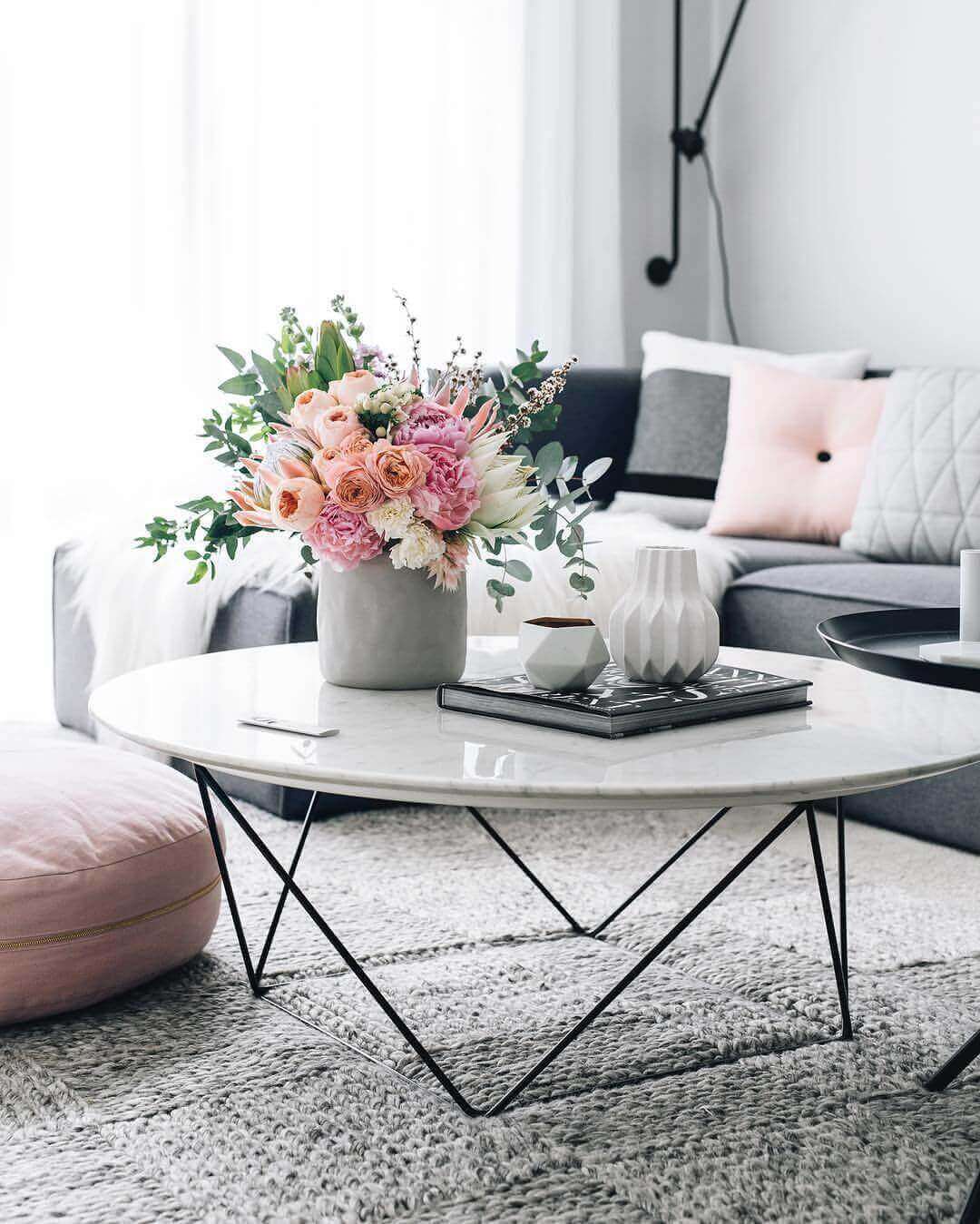It’s over our heads
When building your home, there are two primary components you’ll want to consider when designing your roof: quality and design. If you want your home to stand the test of time, with as little maintenance as possible, then it’s important to use high-quality materials in the design and build of your roof. When you choose an architect in Auckland to design and build your home, they work with you to determine which roof will reflect the style and identity of your home while also fulfilling its purpose – keeping the elements out! At Box™, we offer three options:
Flat (ish) roof

source: provencontractingnj.com
Modernism and flat roofs go together like bread and butter but, historically, they have been prone to leaks. Not anymore. While the laws of physics haven’t changed, the laws of the land have. There’s no such thing as a flat roof anymore – just one that looks that way. It’s now illegal to produce a roof with less than a 1.5 or 2-degree pitch (depending on the council you’re dealing with).
On top of this, a roof pitch that is less than 3 degrees must have a membrane cover to stop the water getting in. The key, for those still wanting the look, is to disguise the slope behind a parapet. The slimmer the parapet, the trickier it is to do. Sometimes a small peak may just be visible above it – but not from the ground (or unless you’re a basketball player).
Flat roofs usually have an internal gutter hidden within the roofline so as not to disrupt the streamlined nature of the design. Modern internal gutters have an overflow system which acts as a warning when the gutters get blocked and indicate it’s time to get the ladder out. These roofs are typical of the Box™ Classic.
Steel ‘pitched’ roof

source: jdbroofing.co.uk
As a residential architect, we consider this the strongest form of roof. Engineers worked it out eons ago. The higher the pitch, the taller the roof truss, and the sturdier it is. If you don’t believe me, take a look at a Swiss chalet. The steep pitch and wide overhangs are designed to be able to withstand huge, heavy dumps of snow. But, we’re not advocating the pitch of a design that belongs in the Alps.
Our pitched roofs are made of Colorsteel. They are lower slung at 7-20 degrees (but not as low-slung as the sawtooth) both for aesthetics and because they aren’t generally located in high wind zones. These roofs are typical of the Box™ Modern.
Sawtooth roof

source: pinterest.com
Traditionally used on industrial buildings, such as factories or warehouses built in the 40s, 50s and 60s, these were named after the way the side-by-side rooflines resemble the teeth of a saw. They are of a vernacular that holds some nostalgia for New Zealanders but there’s a practical upside too. In houses, this asymmetrical zig-zag style offers the advantage of allowing natural light to stream into high, clerestory windows placed on the zig (or is that zag?) side of the roof.
Generally, they have a lower profile than the standard pitched roof and, as opposed to a flat roof, offer a slightly higher overall stud. They’re easier to build than flat roofs and only have guttering along the lower edge for a more clean-lined feel to the exterior.


