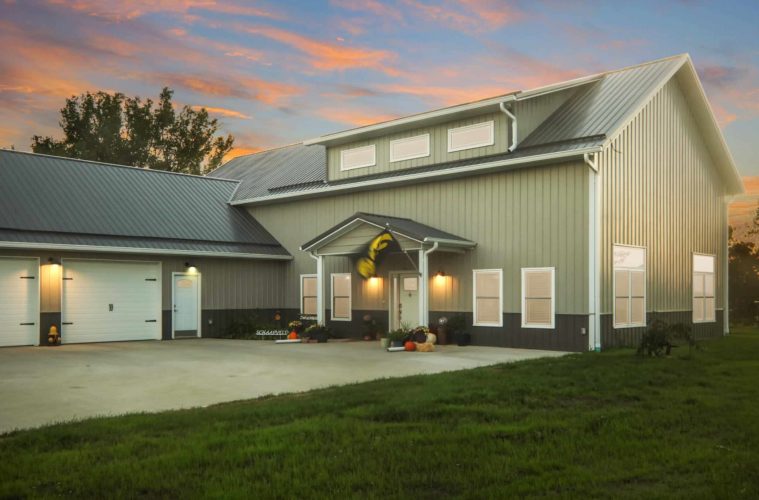Utah is famous for beautiful mountains near Salt Lake City, and people often visit this place for skiing. Another interesting point about Utah is that people here love to construct pole barns either for residential or commercial use.
In Utah, pole barns are mostly built as warehouses, garages, or horse stables. But post-1930s, many engineers started incorporating the pole barns as post framing into open space houses.
Let’s understand how to build high-quality pole barns.
What are Pole Barns?
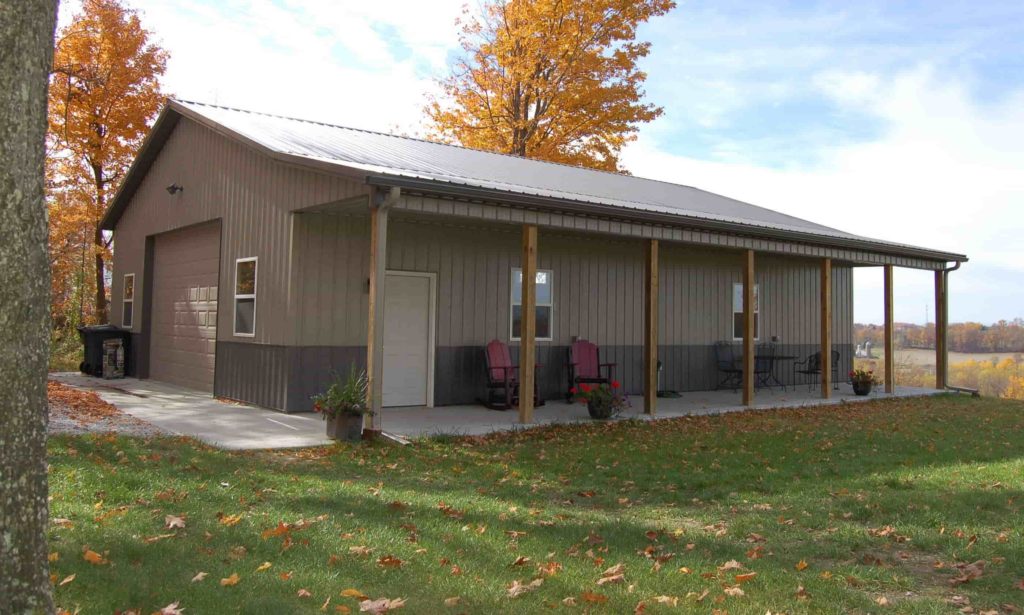
Pole barns are also known as post frames. They are Perma-columns or treated wood posts that are driven into the ground and secured in concrete.
The horizontal columns known as girts connect the vertical columns and form the walls of the building. Finally, the triangle-shaped roof beams known as trusses are directly attached to the columns, and then the roof is installed.
Unique Layout for Different Types of Pole Barns
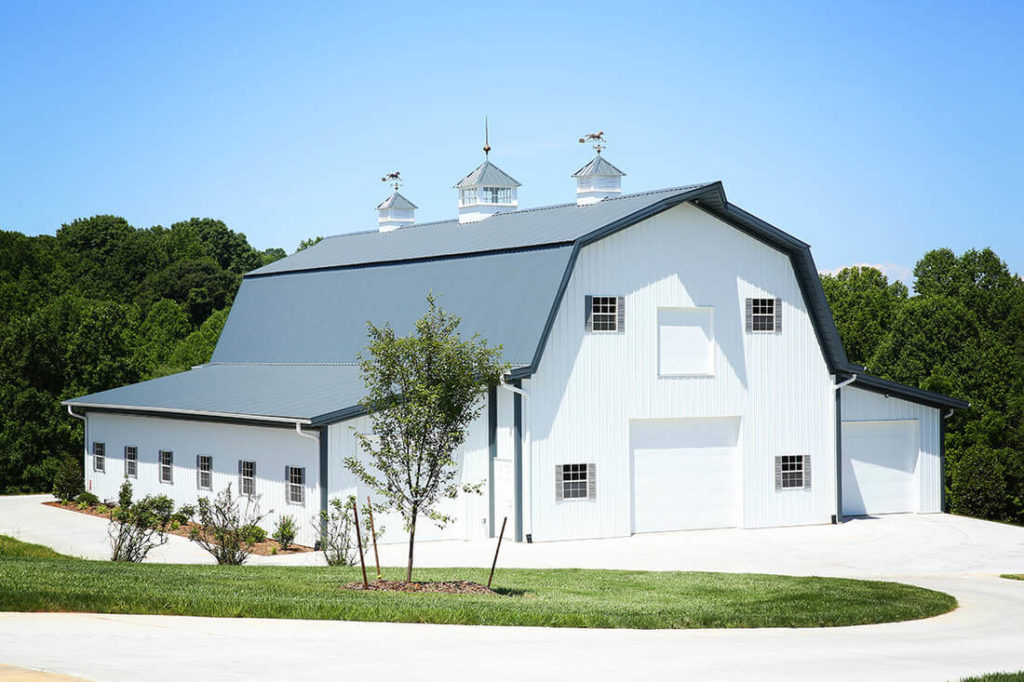
The total population of Utah is about 3,205,958, and 18% to 23% of people prefer having a barn house. It will help if you decide how you wish to construct your space. For this purpose, you must hire a pole barn engineer and designer to draft a perfect layout.
Many people love to go for DIY, but it is advisable to hire a professional to ensure safety standards as per the guidelines by HUD are met.
The design of pole barns depends on your purpose of use.
Agricultural: Feed Storage or Livestock building
Residential: Barn House, Garage, house, etc.
Commercial: Warehouse, Storage-space, Retail, Mini-warehouse, or Office
Equestrian: Stable or Arena
Integrated Engineering
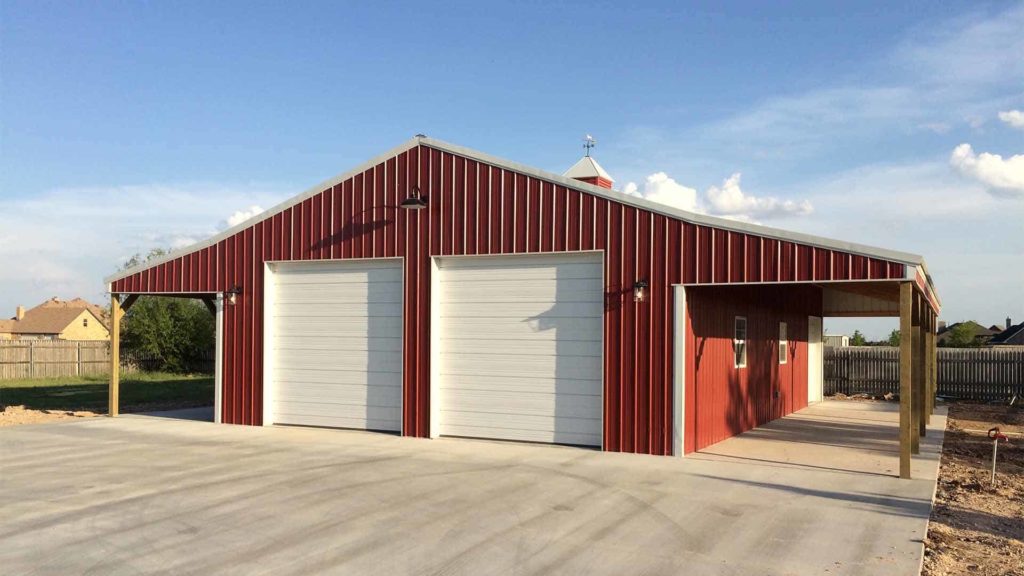
Constructing Utah pole barns require a proper assessment of soil conditions, location, snow load, and wind load. These factors are necessary to determine what quality of post frames and building materials will fit the best. Warehouse (fruits and vegetables) pole barns have high demand in Provo, Ogden, and Springville as they import fruits and veggies.
It is not as easy as to dig a hole, install the poles, and cover up with roof shingles. It requires proper planning of resources, materials, and examination of the space. Only professionals can build a strong foundation for your building and make it sturdy enough to withstand the rough weather conditions.
Consideration of Future Expansion Plan
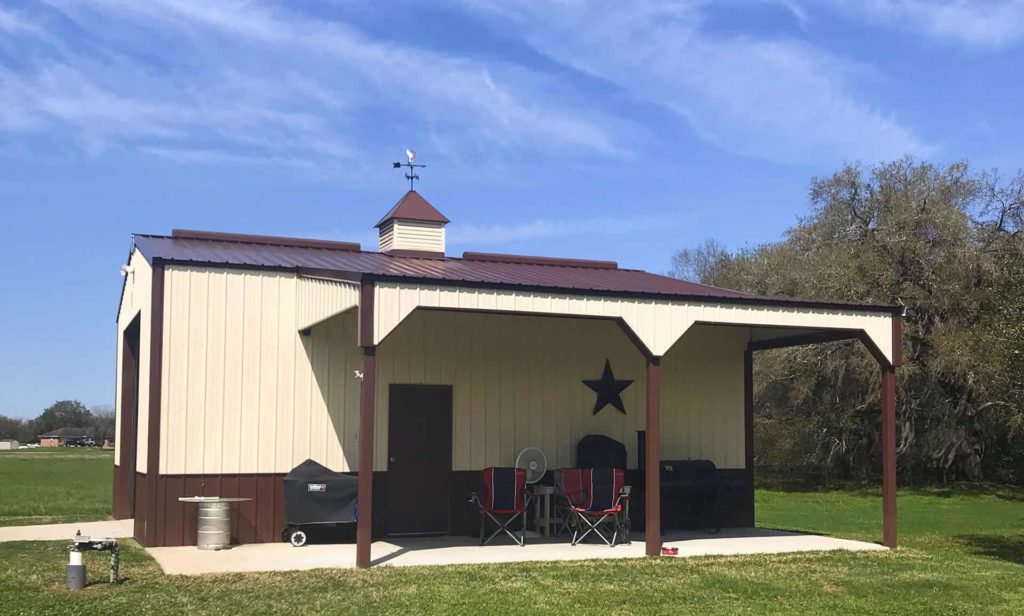
Be it for commercial use or personal use, always have a bigger picture. Utah’s livestock industry accounts for 69% of the farm cash receipts, which is why it has many pole barns for animal farming. Many customers prefer a layout that can have a scope of expansion. The engineers can draft a structure that you can expand in the future.
For instance, if you plan to build a warehouse, and there is an expansion in your business, the warehouse will need extra space to increase its storage capacity. Hence, most of the engineers design the pole barns to have space for expansion.
Prevention of Condensation and Appropriate Ventilation
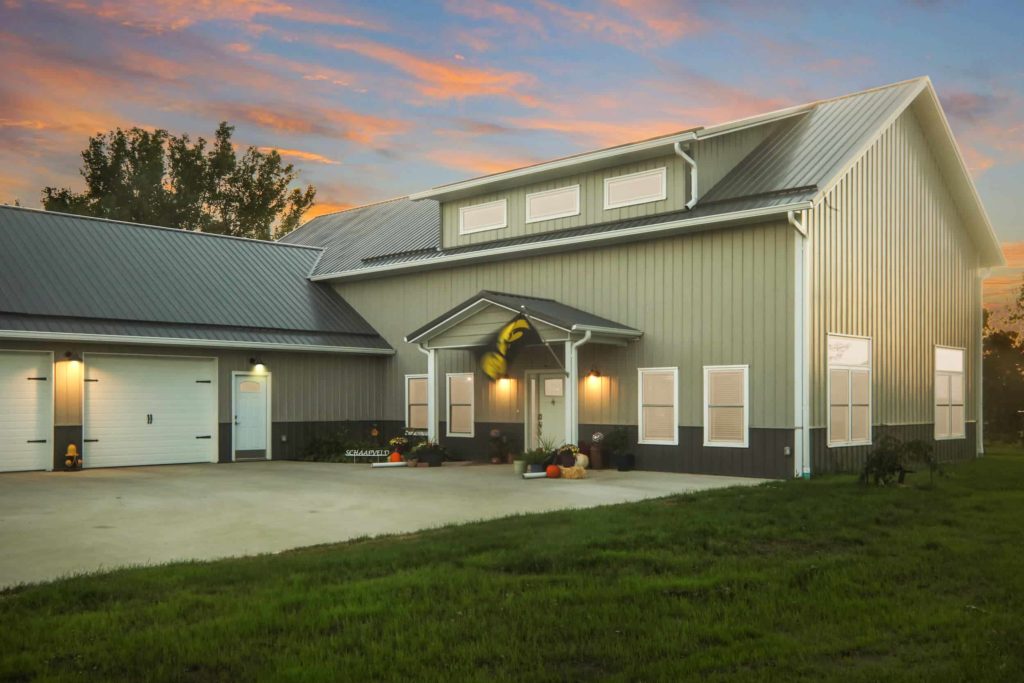
In snowfall regions, condensation may occur. Here, insulation alone may not help in preventing condensation. It requires proper material and engineering techniques to maintain a favorable temperature within the pole barns.
Utah exports metals like metal ores, aluminum, iron, and steel on a large scale, and accordingly, the pole barns should help prevent corrosion.
Adequate insulation will do wonders at a specific humidity level by keeping the inside-outside temperature low enough to prevent it from reaching the dew point. Also, proper management of ventilation plays a significant role in preventing condensation.
Follow the tips mentioned above for building a high-quality pole barn in Utah.

