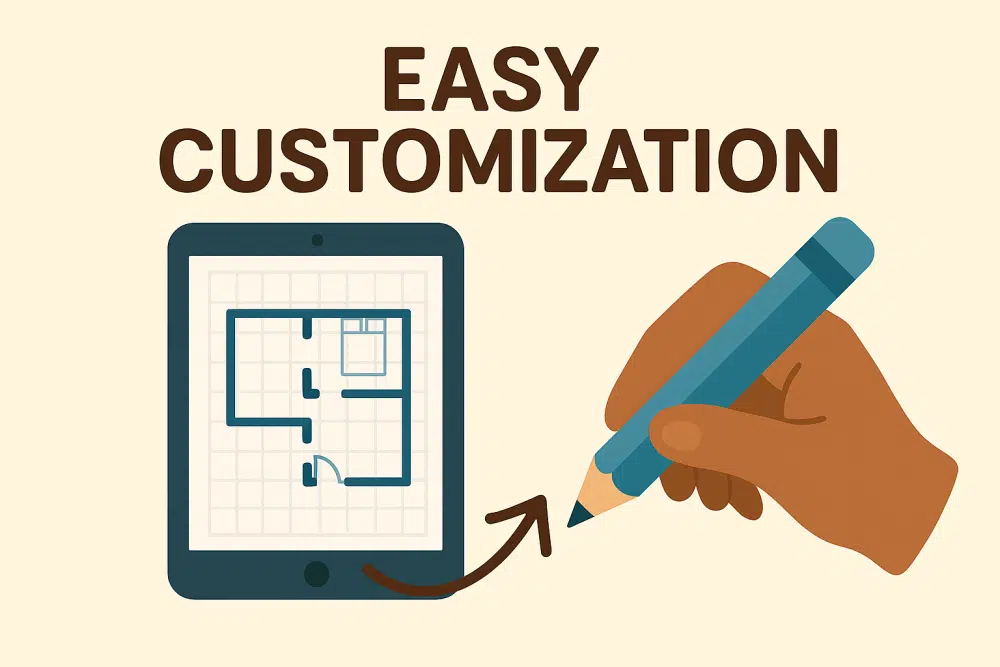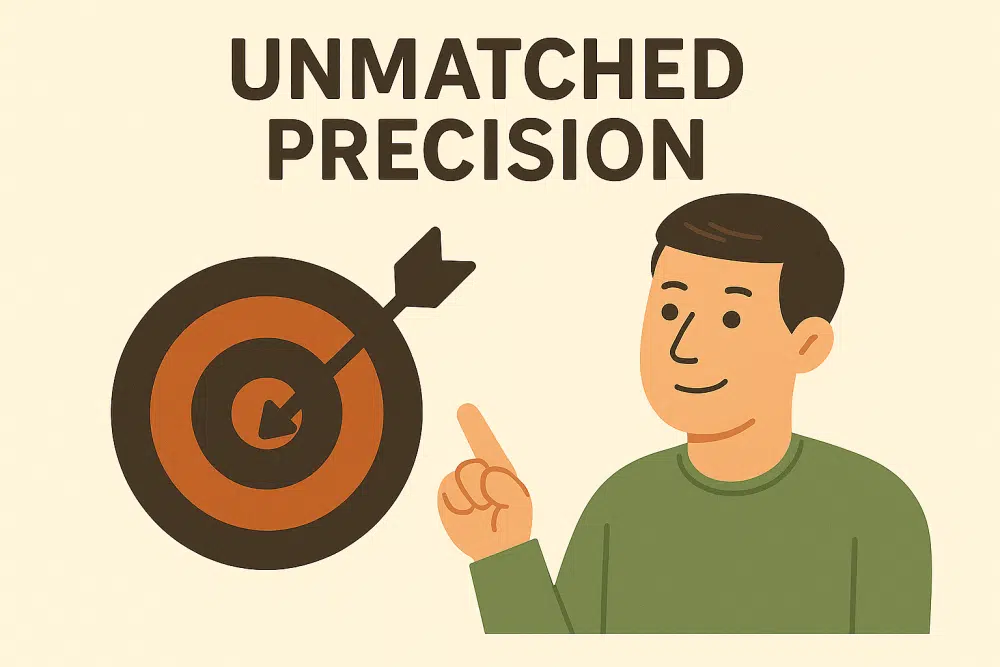Building your dream home starts with selecting the right house plans. In today’s digital era, CAD house plans have completely transformed the way homeowners, builders, and architects approach home design. Unlike traditional paper blueprints, CAD files deliver unmatched accuracy, adaptability, and ease of modification—making them the preferred choice for anyone serious about creating a functional, beautiful, and build-ready home.
From precise measurements that eliminate guesswork to seamless customization options that fit your lifestyle, CAD house plans offer a smarter, faster, and more cost-effective path to bringing your vision to life. Whether your priority is affordable home design, energy-efficient construction, or creating a truly modern layout, CAD technology makes it achievable with precision.
Top Benefits of CAD House Plans
1. Unmatched Precision
One of the biggest benefits of CAD house blueprints is their accuracy. Every measurement is detailed to fractions of an inch, ensuring that house plan designs meet exact specifications. With this level of precision, builders can reduce costly mistakes, ensure materials fit perfectly, and streamline the entire construction process. Unlike older hand-drawn blueprints, CAD drawings allow for quick adjustments, instant recalculations, and easy sharing with contractors —keeping everyone on the same page from start to finish. The result is a smoother workflow, higher-quality construction, and complete confidence that your design matches your vision down to the smallest detail.
2. Easy Customization
 One of the greatest advantages of working with CAD house plans is the freedom to make changes without starting from scratch. Whether you want to adjust room sizes, reconfigure traffic flow, or transform a ranch layout into a stylish two-story home, CAD files make it possible to implement modifications with speed and precision. Every adjustment can be made digitally, eliminating the costly and time-consuming process of redrawing entire blueprints by hand.
One of the greatest advantages of working with CAD house plans is the freedom to make changes without starting from scratch. Whether you want to adjust room sizes, reconfigure traffic flow, or transform a ranch layout into a stylish two-story home, CAD files make it possible to implement modifications with speed and precision. Every adjustment can be made digitally, eliminating the costly and time-consuming process of redrawing entire blueprints by hand.
Because all elements are editable, you can experiment with different design concepts—like shifting a kitchen to capture more natural light, expanding a living room for entertaining, or adding functional spaces such as a home office or mudroom—without jeopardizing the structural integrity of the plan. This flexibility is especially valuable for tailoring a design to meet local building codes, unique lot dimensions, or evolving family needs.
When you partner with our modification services, your customization process is handled by professionals who understand both design aesthetics and construction feasibility. The result is a home plan that feels truly your own—delivered faster, at a fraction of the cost, and with the confidence that every detail is ready for the build site.
For inspiration, explore our customizable house plans that combine flexibility with cost-effective floor plan options.
3. Seamless Collaboration with Builders
 One of the standout advantages of working with CAD house plans is the ability to foster smooth, efficient collaboration between every professional involved in your project. Because CAD files are universally compatible with industry-standard software, builders, engineers, and even interior designers can work from the same, highly detailed blueprint—minimizing misunderstandings and costly on-site adjustments.
One of the standout advantages of working with CAD house plans is the ability to foster smooth, efficient collaboration between every professional involved in your project. Because CAD files are universally compatible with industry-standard software, builders, engineers, and even interior designers can work from the same, highly detailed blueprint—minimizing misunderstandings and costly on-site adjustments.
Every dimension, angle, and structural element is digitally precise, which allows structural engineers to quickly verify load requirements, ensure compliance with local building codes, and make real-time adjustments when needed. This level of integration not only speeds up decisionmaking but also reduces delays that often occur when multiple stakeholders are referencing different versions of a plan.
At My Home Floor Plans, structural engineering is included with every house plan package. This ensures that when your builder breaks ground, they’re working from plans that have been fully vetted for strength, safety, and buildability giving you a smoother, more predictable path from design to move-in day.
4. Ensures Compliance with Local Codes
One of the most critical—and often overlooked—aspects of building a home is ensuring full compliance with local building codes. These regulations vary widely from one city, county, or state to another, covering everything from structural load requirements and fire safety to energy efficiency standards. Failing to meet these requirements can result in costly delays, forced redesigns, or even denied permits.
With CAD house plans, every detail—from foundation depth to roof pitch—is clearly documented and easy for inspectors to review. This level of precision ensures that your plans meet the exact standards for your location before construction begins, drastically reducing the risk of non-compliance issues once your build is underway.
At My Home Floor Plans, we design with compliance in mind from day one. Our plans include structural engineering review and specifications tailored to your region, so you can move forward confidently knowing your design is ready for approval. By starting with plans that are both precise and code-compliant, you save time, money, and stress throughout the building process.
5. Future-Proof Your Investment
When you choose a custom plan created with CAD files, you’re not just designing for today— you’re investing in a blueprint that can evolve with your life. As your needs change over time, whether it’s welcoming a new family member, shifting to remote work, or simply upgrading your living space, a CAD-based house plan makes modifications seamless and cost-effective.
Need to add a home office layout for a remote career? Want to expand your craftsman design to include a sunroom or larger kitchen? With digital precision, your builder can implement these changes without redrawing the entire plan from scratch—saving both time and money
At My Home Floor Plans, we ensure your design files are prepared for long-term adaptability. This means you can revisit them years down the road, confident they’ll remain compatible with modern construction standards and building technologies. In short, a CAD plan isn’t just a onetime purchase—it’s a flexible, future-ready asset that keeps your home in step with your evolving lifestyle.
Why My Home Floor Plans?
At My Home Floor Plans, we include CAD files with every purchase—something many competitors don’t provide. You also get:
Unlimited build licenses – no restrictions on how many times you can use the plan
Free foundation changes – adjust to fit your site conditions
Lower modification costs – over 50% less than many competitors
Structural engineering included for added safety
Browse styles like our modern house plans or ranch layouts to see how versatile CAD-based designs can be.
Get Your CAD House Plans Today
If you want precision, flexibility, and value in your home design, explore our house plans online and start creating your ideal home today. For the strongest start to your building journey, visit My Home Floor Plans your trusted partner for affordable, cost-effective floor plans, customizable designs, and energy-efficient construction.






