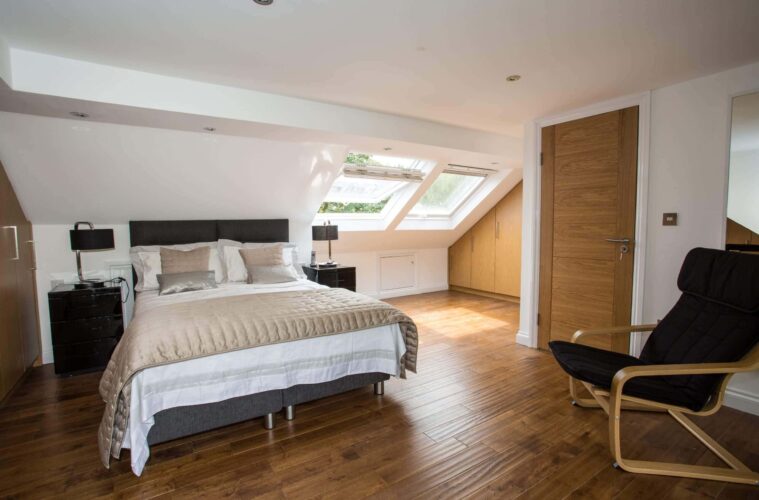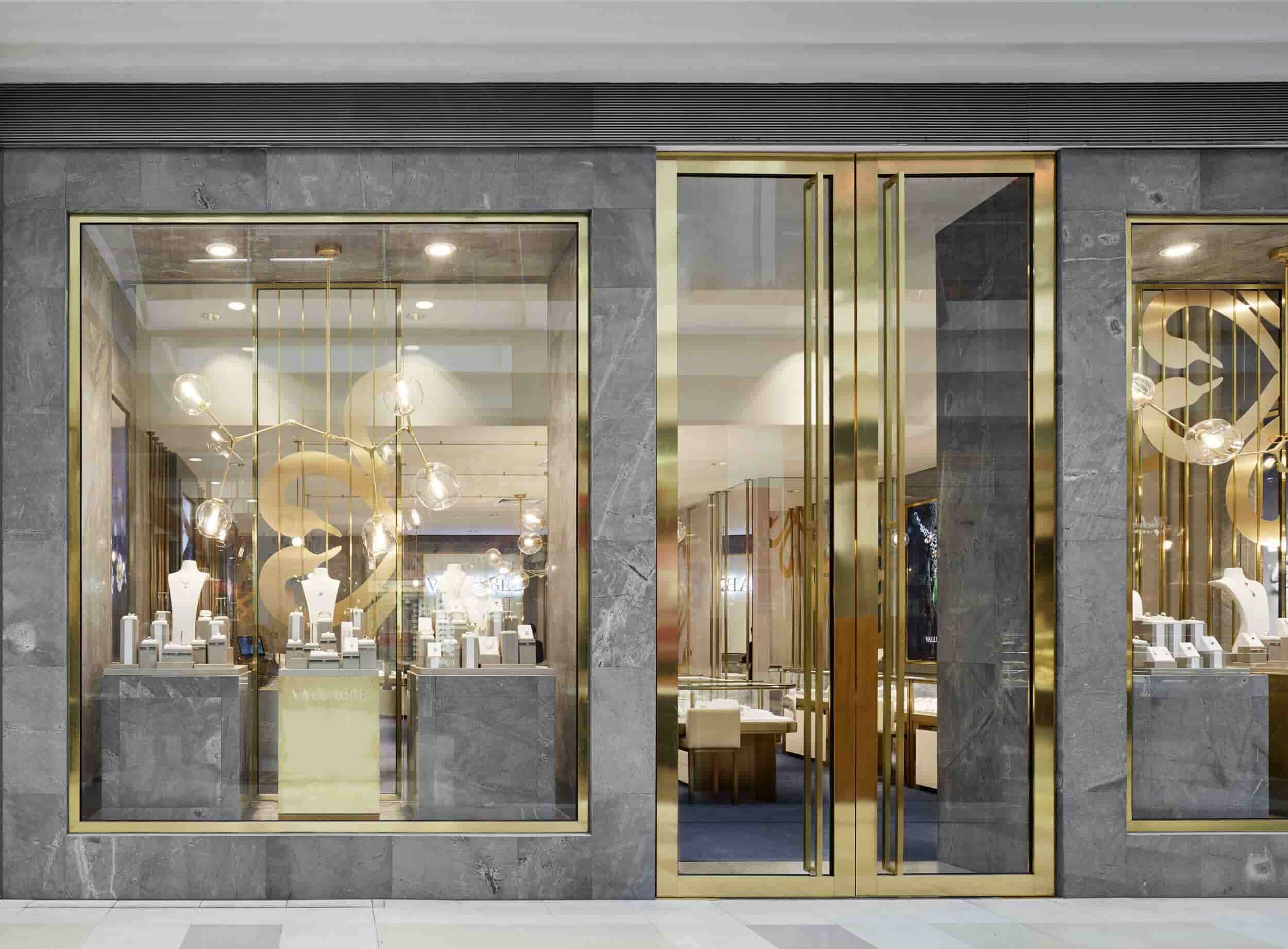Dormer loft conversions are easy and don’t require planning permissions. They offer the best way to increase the functional space in a home and can be done in two different ways. The simple way involves making changes without altering the external structures. The more complex conversion involves removing the structures to add extra features like a dormer loft window.
The complications increase with the number of rooms you want to add in the loft because each room will need at least one window. It would help if you considered all the work that will be done during the conversion to come up with the total costs. Factors like insulation, clearing the areas, additional bedrooms, safety features if children will be using the loft, and heating fixtures will add to the overall cost.
The loft conversion cost
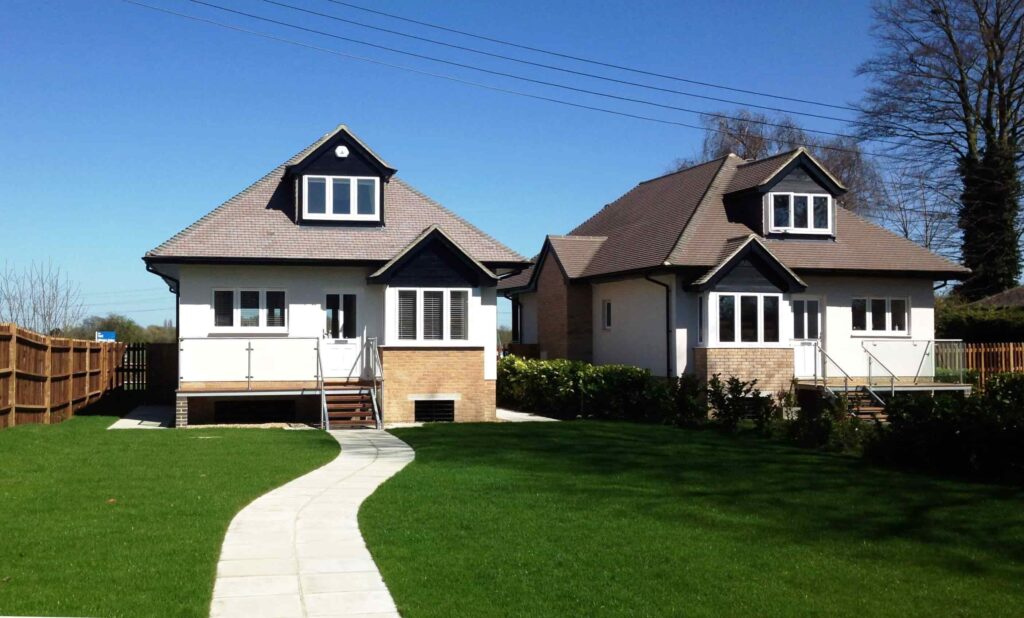
source: pinterest.com
A dormer loft conversion generally costs more than other types of loft conversions such as roof light conversion. Some of the essential aspects you must consider are:
Heating: every extension you add to your property will require heating, which means you will have to pay higher energy bills. However, with loft conversions, the energy costs will reduce because the loft will provide insulation. You still have to install radiators or floor heating in the loft.
Insulation costs: the dorm loft will need insulation on the walls and roof. The slightest error can result in a poorly insulated loft that increases your energy consumption instead of reducing it.
Planning: planning permission may not be necessary for dormer loft conversions, but you’ll still pay your contractors to plan the design. You will also need an inspection done by the building regulations department in your location. These will come at different rates.
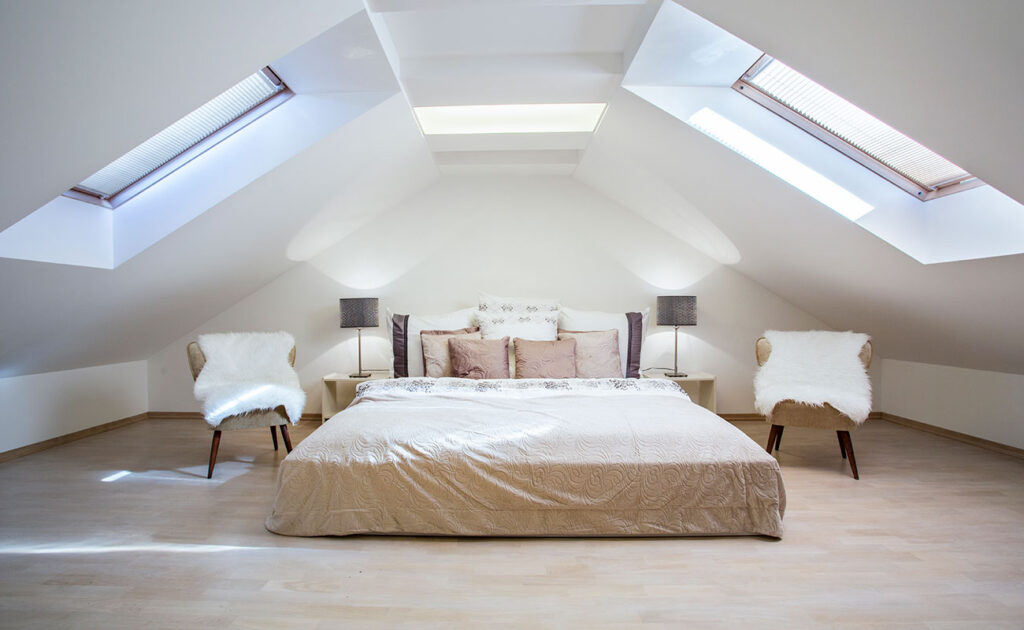
source: refreshrenovations.global
Building: every contractor will charge a different amount depending on the amount of work to be done. The features around the loft may make it harder to work on, and that can increase the price. For instance, staircases and semi-detached buildings touching the loft will require more permissions and expertise to work around. Plumbing, flooring, electrical work, and interior design of the loft will also contribute to the costs.
Extras: every renovation project requires extra funds for the unknown. You have to set aside some money in case things don’t go according to plan.
Make sure you have a loft conversion for the right reasons. You may want an extra bedroom or additional space for the kids. Either way, having a clear reason will guide the contractors and ensure they meet your expectations with the loft.
The position of the loft is another important factor to consider. It should allow as much natural light in as possible to reduce lighting and make the areas more habitable. You may have to include other fixtures like skylights.
Conclusion
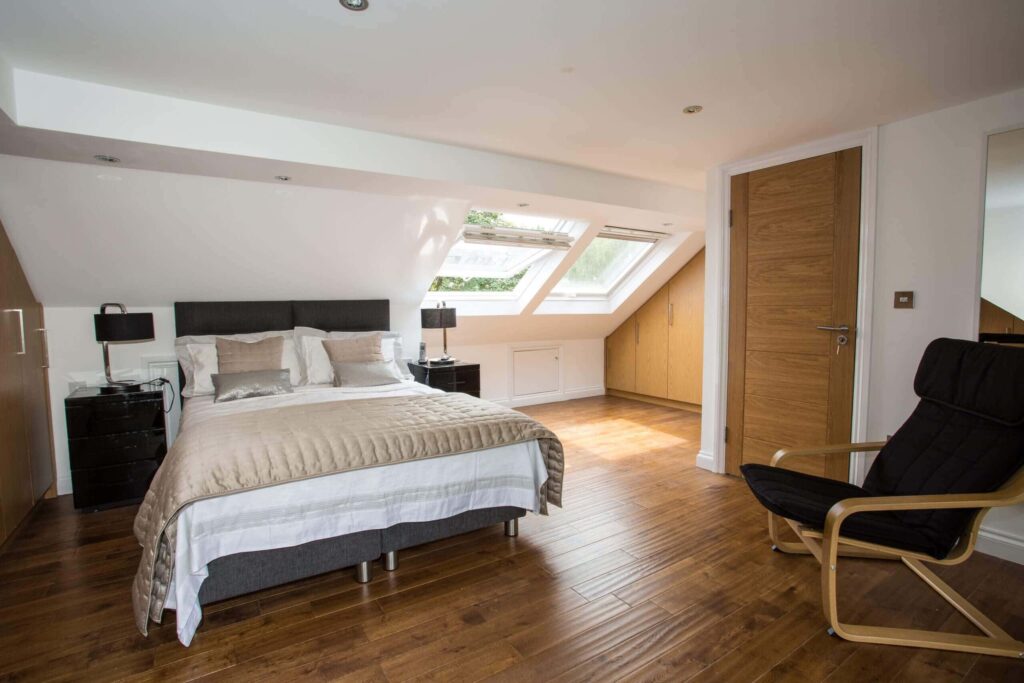
source: lmb-lofts.com
The cost of dormer conversion loft vary location to location. You can contact Create Room to now more about the pricing. You can come up with the exact price by calculating all the elements you will want in the loft, and the type of materials you will want. Work with a reputable contractor that will handle the job form the designing phase to the finishing touches. They will give you the estimate for the entire project, so you won’t have to keep guessing as the conversion progresses.

