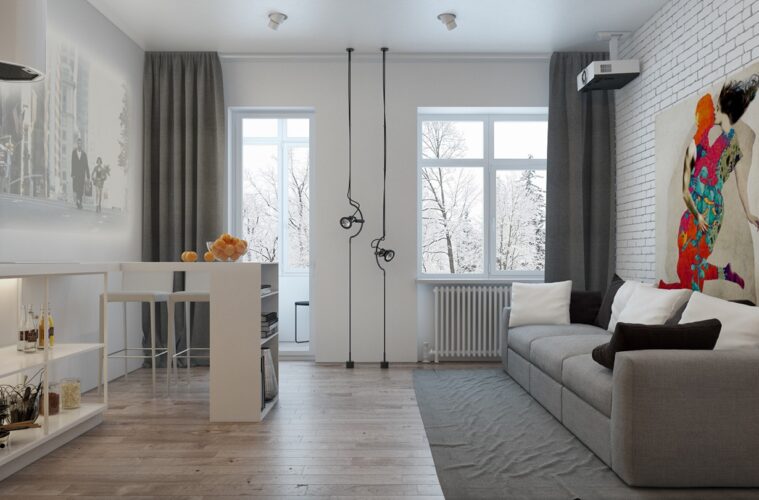It is estimated that the cost of an average tiny home is around $45,000. Compared to the It is estimated that the cost of an average tiny home is around $45,000. Compared to the current average home price, building a tiny house can save you a lot of money, according to Forbes Advisor. In addition to cost savings, tiny homes help simplify busy lives because you’re able to live more with less. Many small house dwellers also focus on what matters most to them. This might include enjoying quality time with loved ones or connecting with nature.
But with only a few hundred square feet of living space, you must be wondering how you can transform a tiny house to feel like home. While the limited space in tiny homes seems like a challenge, it helps you focus on every architectural detail in your home to make it unique. Below are some tiny home interior design tips to beautify small spaces.
Invest Time On Space Planning And Design
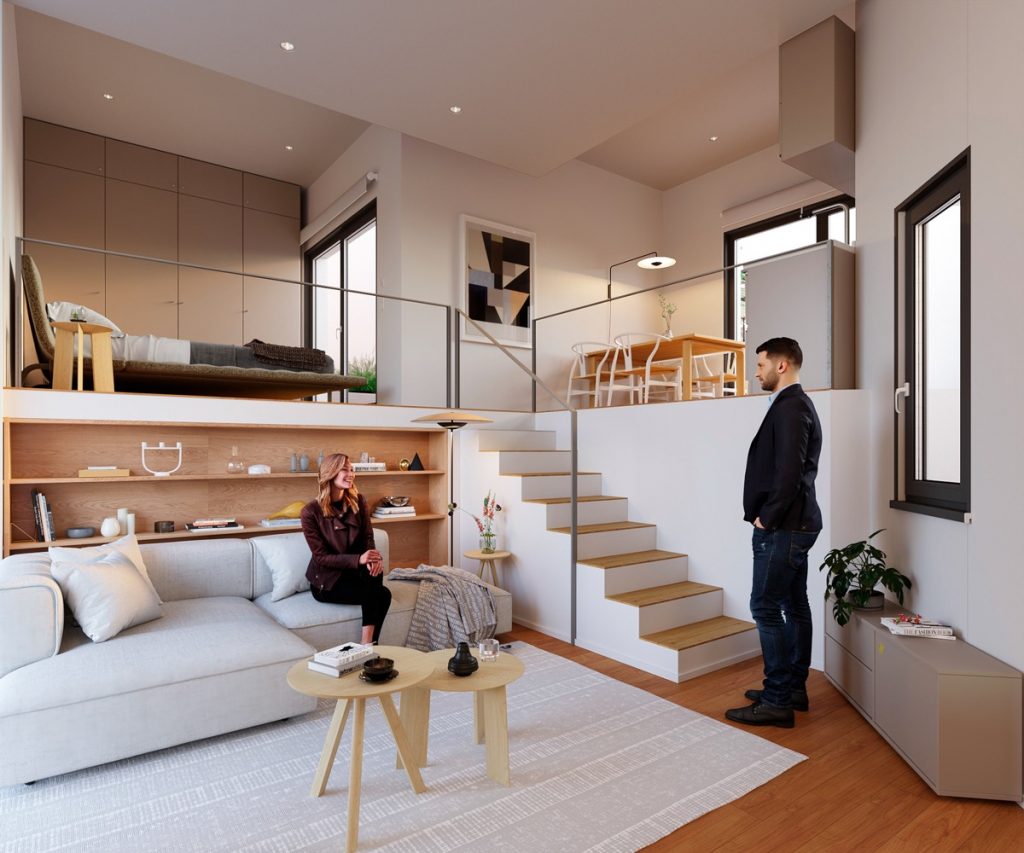
Fitting everything you need in a tiny home can be challenging, but with a well-designed floor plan, you can do so without much hassle and make your home comfortable. In most cases, people who have joined the tiny house movement choose the open-plan floor layout. This design entails designing the bedroom in a mezzanine area. Ideally, you’ll need to lift your bed high above the floor, leaving space for the kitchen, bathroom, and sitting area. The open plan design creates a free-flowing space that makes your tiny house look and feel bigger.
Additionally, open-plan floor living allows you to add clever partitions to define the use of each space in your tiny house. For example, you can separate the living room and bathroom using a sliding door. You may also define the cooking area by incorporating the kitchen triangle rule. This layout makes movement in the kitchen easy. Alternatively, you can make the most of units in the kitchen with a U-shaped design.
Be Innovative With Storage
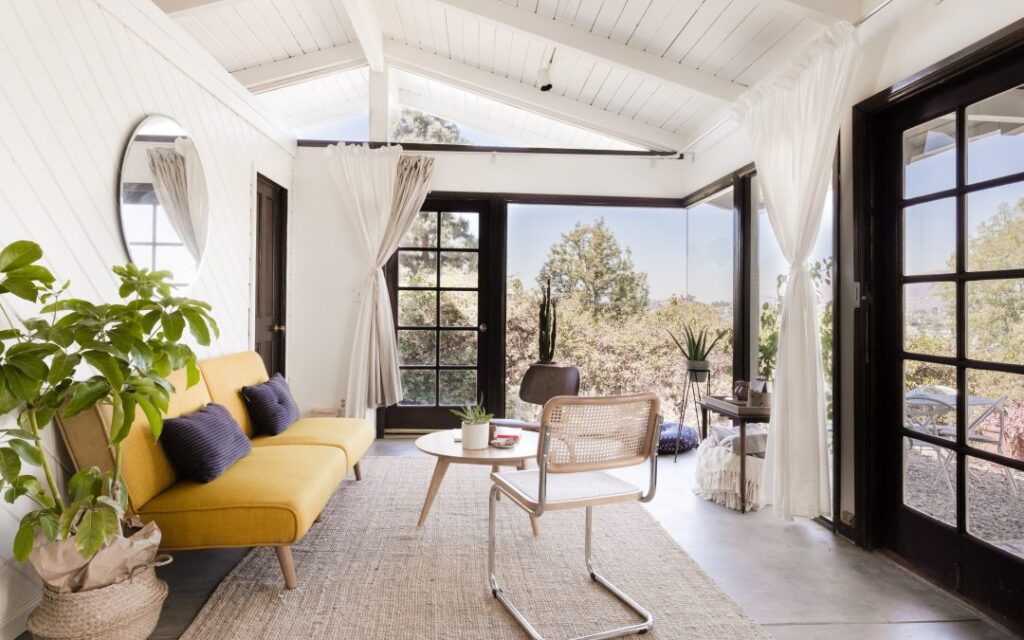
source: sulexinternational.com
Another hurdle in styling a tiny home is limited storage. You’ll have a hard time designing the living area while finding space for everything to make your home cozy. To ensure your home is clutter-free and stylish, you should implement simple and innovative storage solutions. Consider creating storage space under tables, staircases, or beds with cabinetry or pull-out drawers. You may also create stylish décor storage spaces you can hang from a high or low ceiling. Besides providing extra room for storing items, these pieces can add color and interest to your living area. So, pick suitable décor materials, colors, and styles that blend well with the overall interior design.
Go For Multipurpose Furniture
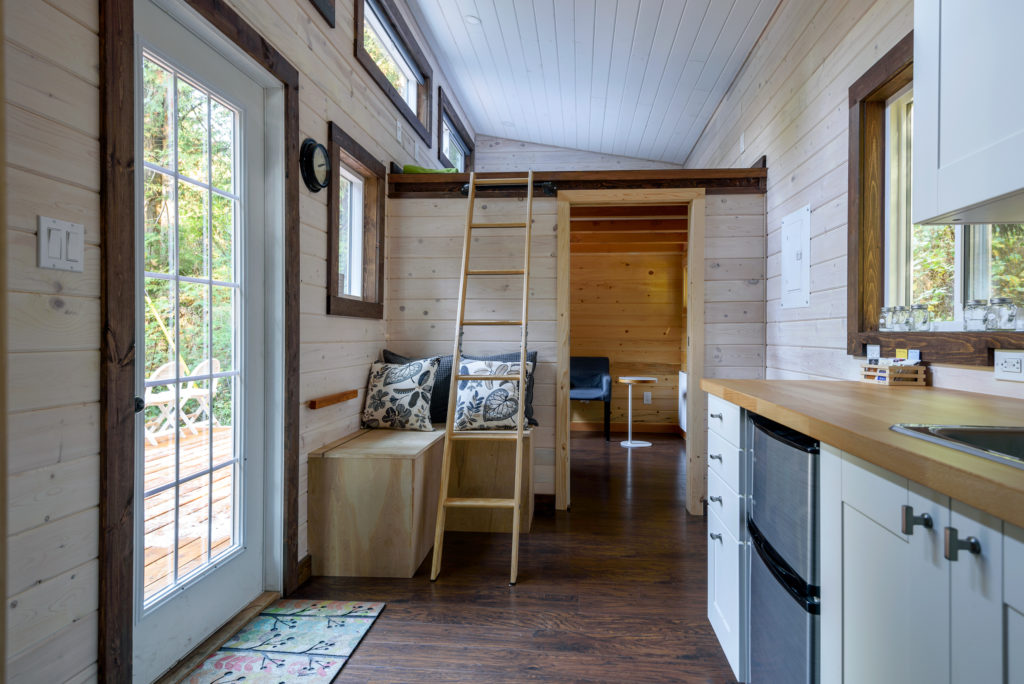
source: fibreguard.com
Installing multipurpose furniture is an important consideration when designing your tiny home. You can use one piece of furniture for multiple purposes, eliminating the need to invest in different types of furniture. For example, you can fit a simple dining table that doubles up as a study desk. Other unique space-saving furniture ideas out there include installing a coffee table you can use as an ottoman, hideaway desks, and couches that double as beds. Armchairs with sprung seats are not only comfortable to sit in when relaxing or reading, but they are also ideal for pulling up to the dining table when eating.
Consider Custom Built Furniture
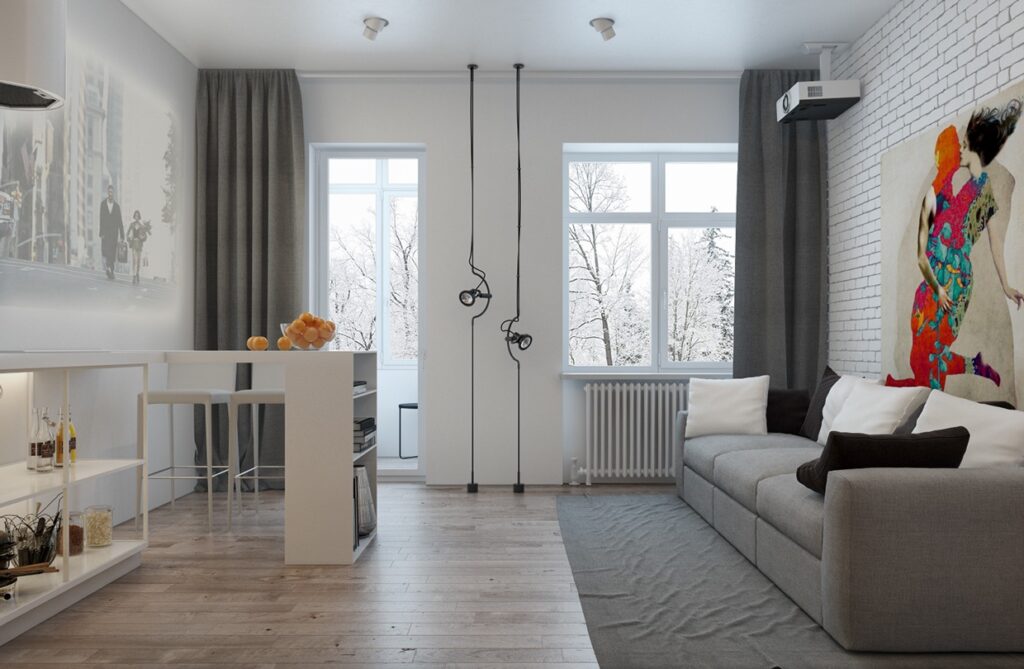
source: pinterest.com
Embracing the minimalist or tiny home lifestyle means living comfortably with fewer items in the house. So, you’ll need to be picky about your possessions, including the furniture. While quality is a significant consideration when buying furniture, size should be a top priority. You want to ensure everything you need in a home fits perfectly. And that’s where custom-built furniture comes in.
Custom-built furniture is the perfect option for maximizing space in your small house because you can reduce the size of your items, so everything fits well. For instance, let’s say you’re designing your kitchen. Instead of investing in the standard countertop, you can build one using upcycled furniture. That way, you can trim the width of the counter, so it fits in the small kitchen space. You can also choose to build your table from repurposed items like an old sewing machine. Or opt for built-in bunk beds with pull-out drawers for storage to save space.
Embrace Vertical Interior Design Plans
When planning your tiny home, pay close attention to vertical spaces as you can do so much with them. Vertical spaces allow you to store items without crowding your house if you run out of horizontal square footage. For example, you can use cabinets above and below your kitchen counter to free up space on the top. Other ways of maximizing vertical interior spaces include adding floating shelves, building a tall pantry instead of a wide one, and installing wall desks. Also, hang plants, photos, and other décor elements above eye level. Apart from having potential storage space, vertical design plans allow you to add elongated windows. These windows will increase the flow of natural light inside and add fascinating character to your interior and exterior design.
Install French Doors And Add Skylights
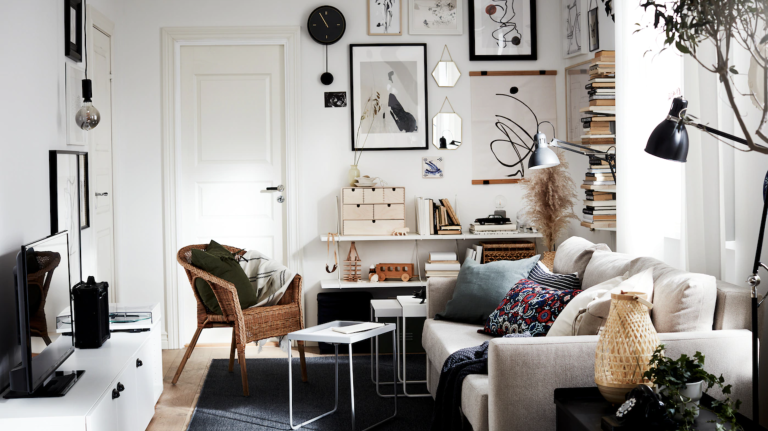
source: pinterest.com
Whether your interior décor is minimalist or rustic chic, installing French doors is a sure way of transforming your small house into an elegant home. Double doors allow natural light to flow in your home, making the small space appear larger and brighter. Installing skylights in a tiny house is another perfect option for adding natural light and bringing the outside in. With skylights as part of your décor, you can enjoy gorgeous views of the starry skies at night.
Living in a tiny house means leading a minimalist lifestyle. You only add possessions that you need most to enhance comfort in your living space. Doing so helps you save a lot of money on furniture and other household items while leading a more sustainable life. However, to enjoy the benefit of the tiny house movement, you must choose the right floor plan and design your space appropriately. This step entails maximizing the vertical design plan, choosing an open plan layout, adding skylights, installing multipurpose furnishing, and investing in custom-built furniture.

