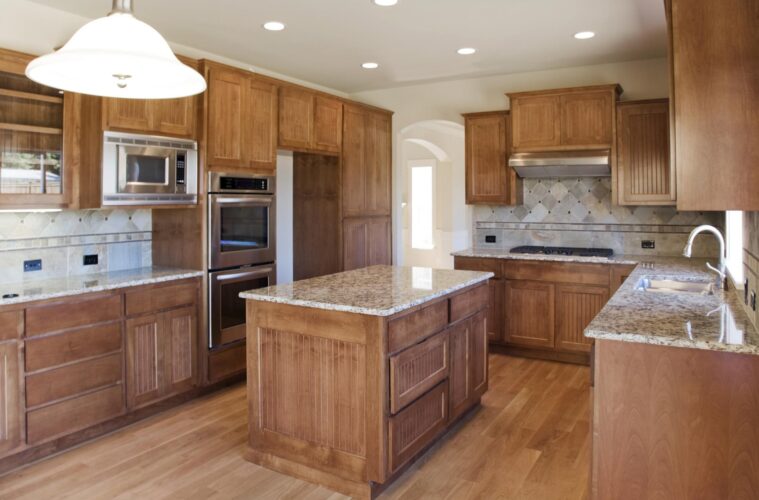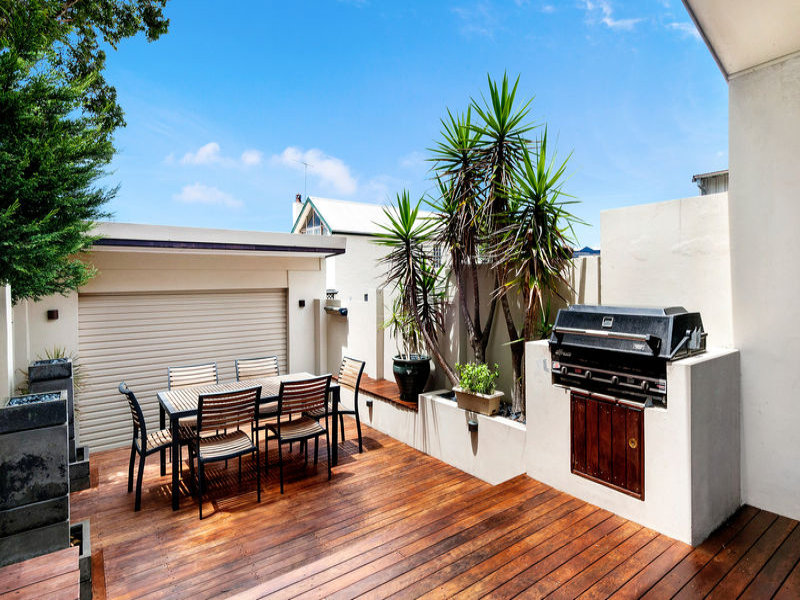As the trend of smaller living spaces gains popularity, it’s essential to make the most out of every square inch of your home. The kitchen, being the heart of any household, demands special attention when it comes to Kitchen remodelling perth in compact homes.
Maximizing small spaces in a kitchen requires thoughtful planning, innovative design solutions, and a dash of creativity. In this guide, we will explore practical tips and tricks to optimize your kitchen’s functionality, storage, and aesthetic appeal without compromising on style or comfort.
The Art of Space-Efficient Kitchen Layouts
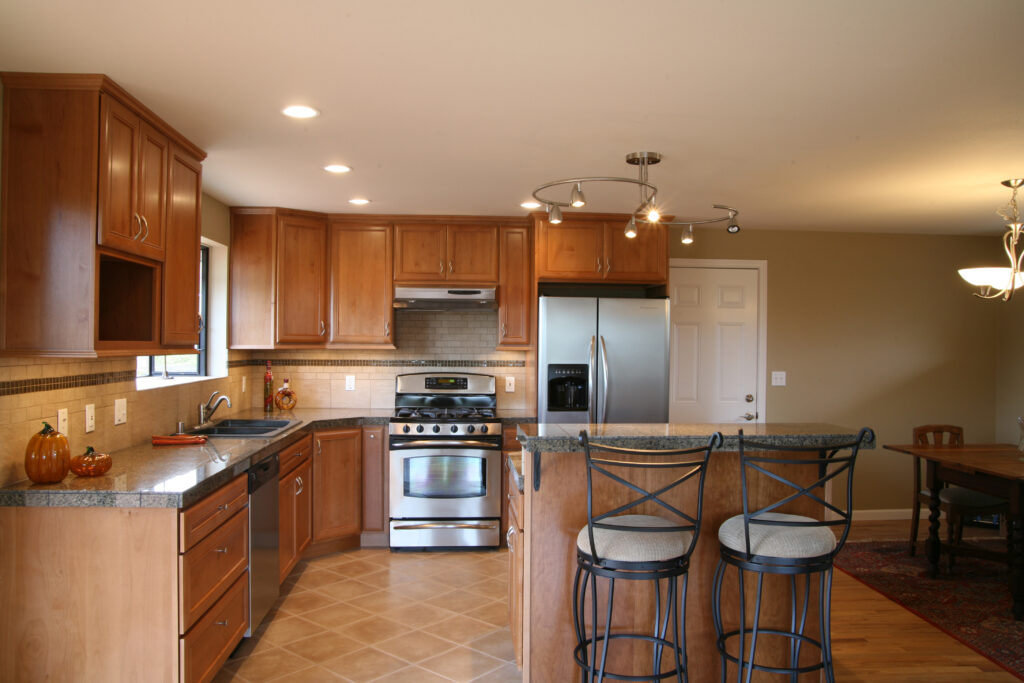
source: pinterest.com
When dealing with limited square footage, the layout of your kitchen becomes paramount. A well-designed layout can significantly improve the functionality and flow of the space. Consider these space-efficient kitchen layouts:
1. Galley Kitchen Layout
The galley kitchen, also known as the corridor kitchen, features two parallel countertops with a walkway in between. This layout maximizes efficiency by keeping all appliances and workstations within easy reach. It’s perfect for compact homes where every inch counts.
2. L-Shaped Kitchen Layout
The L-shaped layout utilizes two adjacent walls, creating an open corner space. This design allows for flexibility in positioning appliances and cabinets while providing ample countertop space for meal preparation.
3. U-Shaped Kitchen Layout
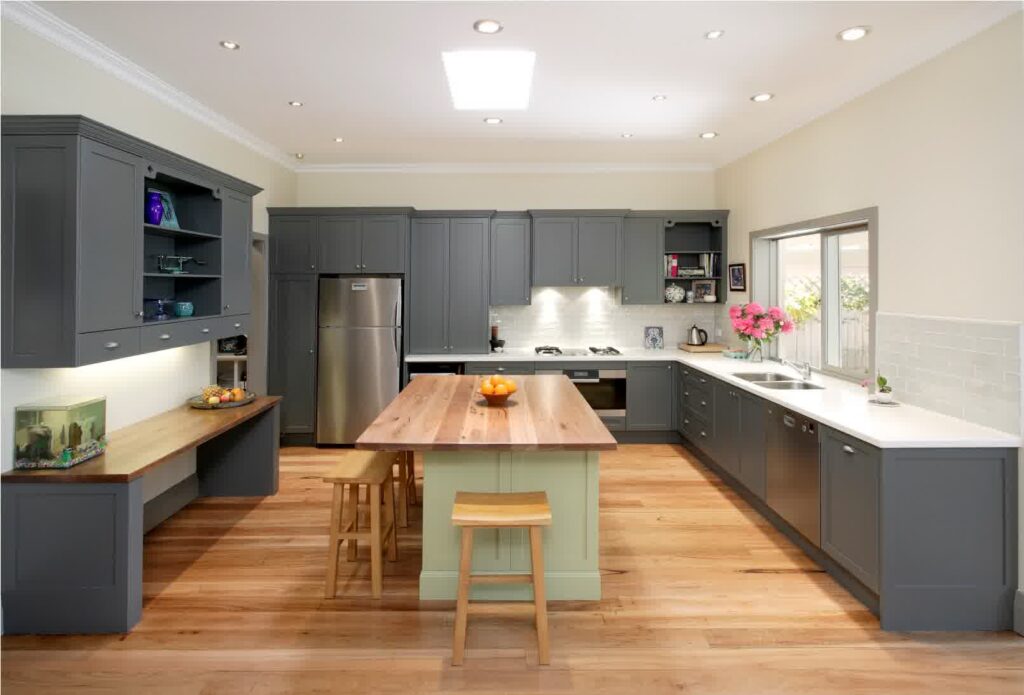
source: pinterest.com
The U-shaped layout optimizes storage and workspace by utilizing three walls. It forms a “U” shape, providing easy access to everything you need while cooking. This layout is particularly effective for small spaces with a lot of storage requirements.
4. One-Wall Kitchen Layout
In this layout, all kitchen elements are placed along a single wall. It’s a perfect solution for studio apartments and small homes where space is at a premium. While it may not provide as much storage, it offers a streamlined and minimalist design.
Clever Storage Solutions for Small Kitchens
Storage is the key to maintaining a clutter-free and organized kitchen. Here are some clever storage solutions that will help you make the most of your limited space:
5. Pull-Out Pantry
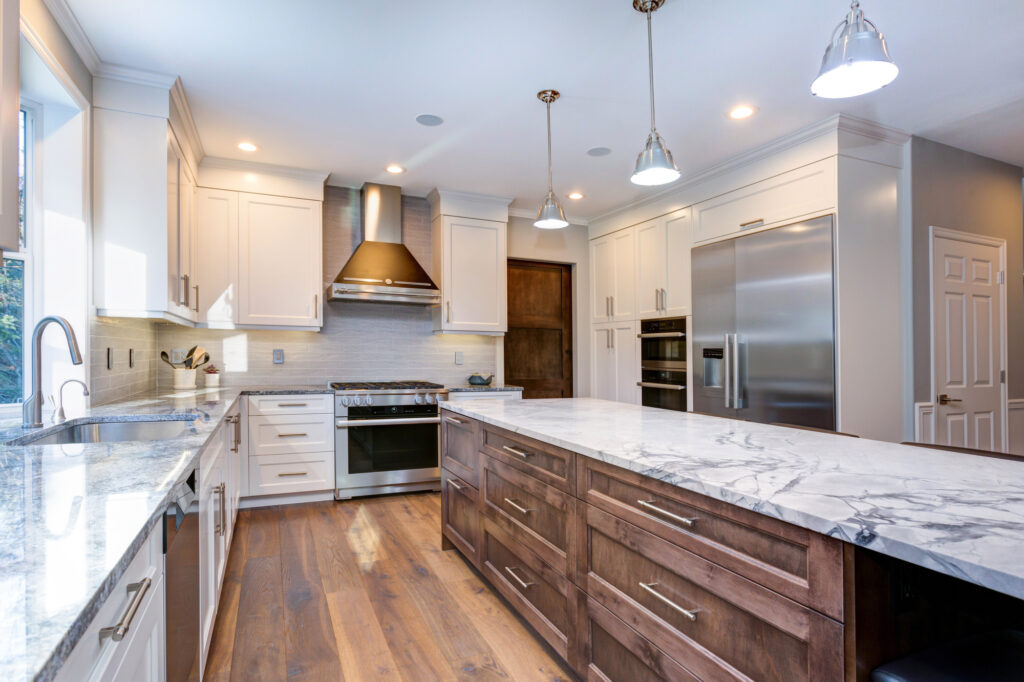
source: pinterest.com
Install a pull-out pantry cabinet between your refrigerator and wall to utilize the often-wasted space. This slim and tall storage unit is perfect for storing canned goods, spices, and other pantry staples.
6. Vertical Wall Storage
Make use of vertical wall space by adding open shelves or hanging racks for pots, pans, and utensils. Vertical storage keeps your cookware within arm’s reach and adds a touch of rustic charm to your kitchen.
7. Magnetic Knife Strips
Free up valuable drawer space by installing magnetic knife strips on the walls. Not only will this keep your knives organized and easily accessible, but it will also add a contemporary flair to your kitchen decor.
8. Corner Drawers
Corner spaces are often underutilized in small kitchens. Consider installing corner drawers to maximize storage potential. These clever drawers allow easy access to items tucked away in the back of the cabinet.
Innovative Design Tricks to Create the Illusion of Space
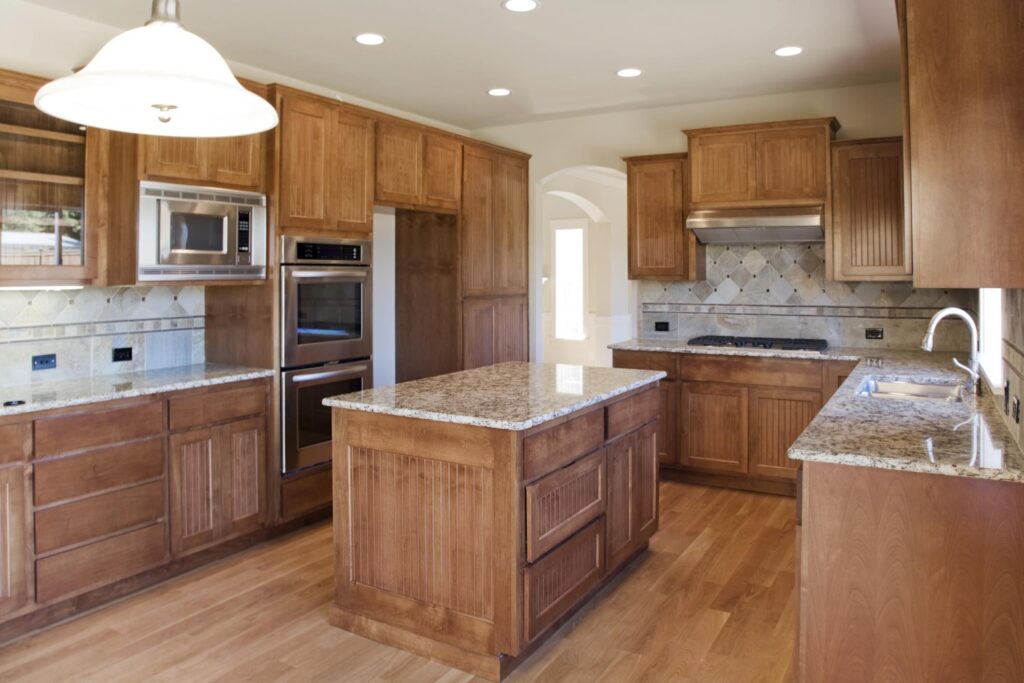
source: pinterest.com
When working with a compact kitchen, visual tricks can create the illusion of a larger and more open area. Let’s explore some design tips to make your small kitchen feel spacious and airy:
9. Light Color Palette
Opt for light and neutral colors on walls, cabinets, and countertops. Light hues reflect natural light, making the space feel more expansive and bright. Avoid dark tones, as they tend to absorb light and create a cramped atmosphere.
10. Glass Cabinet Doors
Replace some of your solid cabinet doors with glass panels. Glass cabinet doors add depth and allow you to showcase your beautiful dishware, creating an open and inviting ambiance.
11. Mirrors
Strategically place mirrors on cabinet doors or backsplashes to visually expand the space. Mirrors reflect light and create the illusion of depth, making your kitchen seem more open and spacious.
12. Open Shelving
Consider incorporating open shelving in place of closed cabinets. Open shelves create a sense of airiness and give you the opportunity to display decorative items, adding a personal touch to your kitchen.
Conclusion
Remodeling a small kitchen for compact homes requires careful planning, creative solutions, and smart design choices. By incorporating space-efficient layouts, clever storage solutions, innovative design tricks, and smart appliances, you can transform your tiny kitchen into a functional and stylish culinary haven. Embrace your creativity, maximize your space, and turn your small kitchen into the heart of your home.

