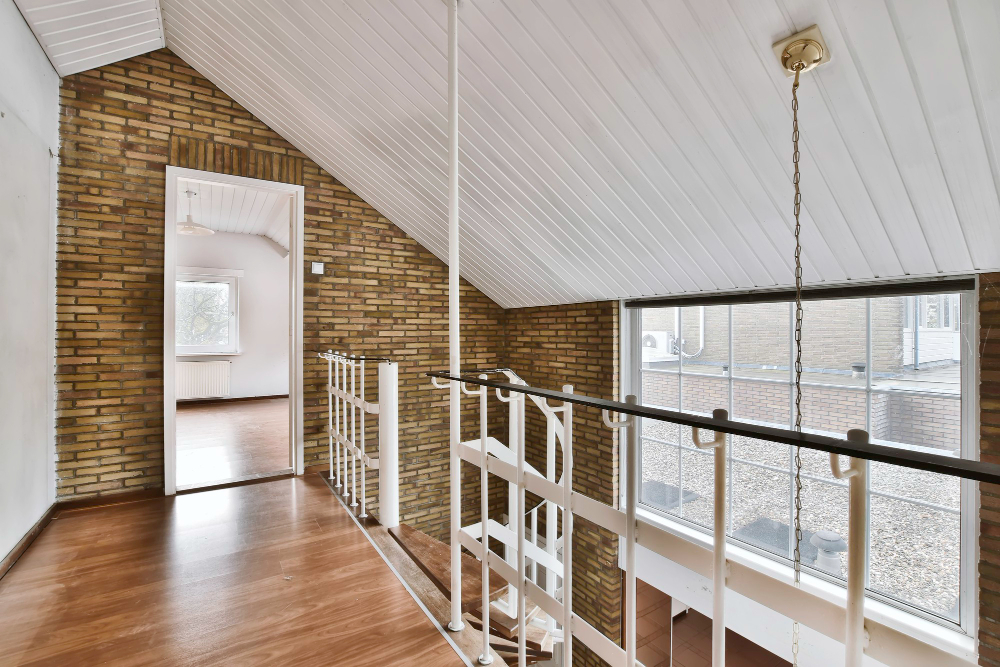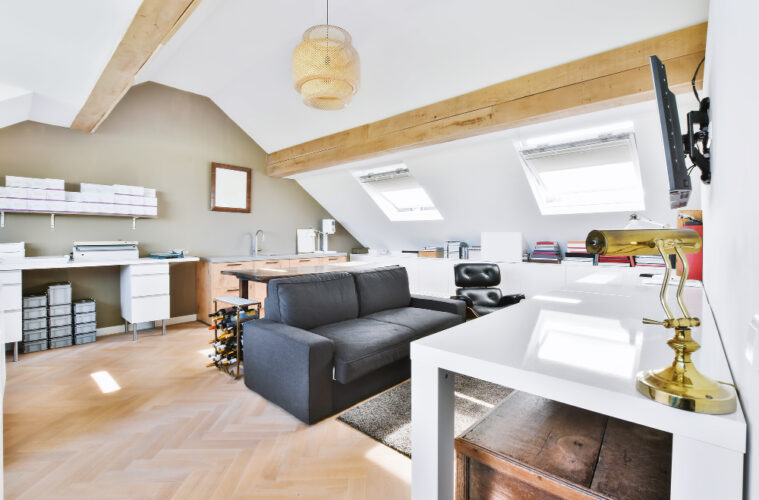As the UK housing crisis continues to drive demand for space optimization, loft conversions have become one of the most popular home improvement projects. However, beneath the
surface of seemingly straightforward conversions lies a complex web of building regulations
that can make or break a project. Recent changes to building standards, particularly
following the Building Safety Act 2022, have made compliance more critical than ever.
The Hidden Complexity of Loft Conversion Regulations

Critical Areas Where Projects Fail
1. Structural Considerations and Load Calculations
Many loft conversions fail at the building control stage due to inadequate structural analysis.
The existing roof structure, originally designed only to support its own weight and environmental loads, must be evaluated for its capacity to handle additional floor loads,
partition walls, and increased live loads.
Architectural technologists often overlook the cumulative effect of seemingly minor additions.
A new bathroom adds significant point loads, while partition walls create linear loads that
existing timbers may not accommodate. Without proper structural engineering input and
detailed calculations, projects face costly redesigns during construction.
2. Fire Safety and Means of Escape
The introduction of new habitable rooms in roof spaces creates complex fire safety
scenarios. Building Regulations Part B requires careful consideration of escape routes,
particularly when loft conversions create three-storey dwellings. The 30-minute fire
resistance requirement for the conversion floor, combined with protected stairway
requirements, often catches architects off-guard.
Many projects stumble because architectural technologists fail to provide adequate detail on
fire-stopping measures, smoke detection systems, and emergency egress windows. These
elements must be clearly specified in the building control submission to avoid delays and
rejections.
3. Thermal Performance and Energy Efficiency
Part L compliance in loft conversions presents unique challenges. The existing roof structure
often lacks adequate insulation, and simply adding insulation between rafters rarely achieves
required U-values. Architectural technologists must consider continuous insulation
strategies, thermal bridging, and airtightness details that work within the constraints of
existing construction.
The 2022 updates to Part L have made these requirements more stringent, with implications
for window specifications, ventilation strategies, and overall building fabric performance that
extend beyond the conversion itself.
The Cost of Poor Documentation
Inadequate building regulations submissions don’t just delay projects—they multiply costs
exponentially. When building control raises objections or requests additional information, the
resulting design changes can trigger structural modifications, material substitutions, and
construction sequence alterations that weren’t anticipated in original costings.
Professional building control drawings that address these complexities upfront prevent costly
mid-project surprises. The investment in thorough documentation during the design phase
consistently proves more economical than addressing deficiencies during construction.
Best Practices for Architectural Technologists

Early Structural Assessment
Engage structural engineers during initial design phases, not as an afterthought. Existing
roof structures vary significantly in their capacity to accommodate conversion loads, and
early assessment prevents fundamental design conflicts later in the process.
Comprehensive Fire Strategy
Develop fire safety strategies that consider the conversion within the context of the entire
dwelling. This holistic approach ensures compliance while avoiding over-engineering
solutions that impact spatial quality and project viability.
Detailed Construction Specifications
Building regulations submissions succeed when they provide unambiguous construction
details. Vague specifications and generic details often trigger building control queries that
delay approvals and create uncertainty for contractors.
Technology and Modern Solutions
Contemporary loft conversions benefit from advanced insulation systems, engineered timber
solutions, and integrated building services that address regulatory requirements more
effectively than traditional approaches. Architectural technologists who embrace these
technologies often find compliance easier to achieve while delivering superior spatial and
environmental performance.
Modern loft conversions projects that integrate smart building technologies, advanced
ventilation systems, and high-performance building fabrics often exceed minimum regulatory
requirements while creating more valuable and comfortable spaces.
Looking Forward: Regulatory Trends
Building regulations continue evolving, with increasing emphasis on sustainability, resilience,
and building performance. Architectural technologists working on loft conversions must stay
current with these changes while maintaining focus on fundamental safety and performance
requirements.
The industry trend toward higher energy performance standards, enhanced fire safety
measures, and improved accessibility requirements will continue shaping loft conversion
design. Architectural technologists who anticipate these trends rather than simply meeting
current minimums position their projects for long-term value and compliance.
Conclusion
Successful loft conversions require architectural technologists to balance creative design
solutions with rigorous regulatory compliance. The complexity of modern building regulations
demands thorough understanding, careful documentation, and collaborative relationships
with building control authorities.
By investing in comprehensive building regulations submissions and working with
experienced professionals throughout the design process, architectural technologists can
deliver loft conversions that not only meet current standards but provide safe, comfortable,
and valuable spaces for years to come.
The key to avoiding costly pitfalls lies in respecting the complexity of building regulations
while leveraging professional expertise to navigate these requirements efficiently. In an era
of housing shortage and increasing development pressure, architectural technologists who
master this balance will continue delivering successful projects that enhance both property
value and quality of life.



