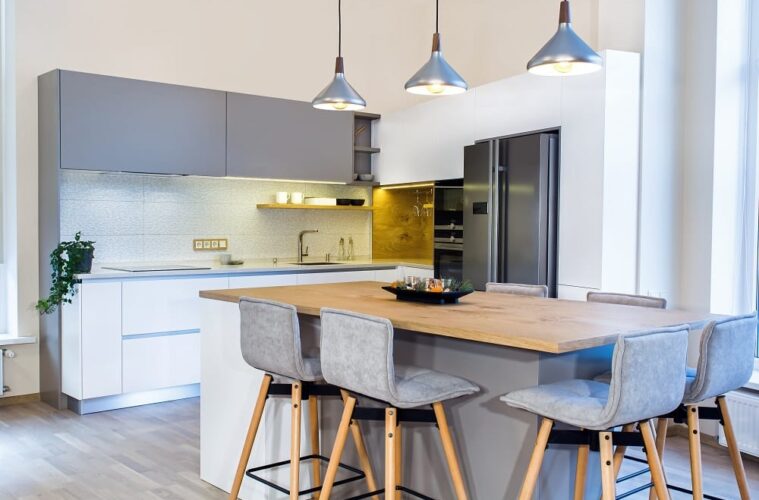A kitchen renovation is a big project, especially if you’re dealing with a small space. Small kitchens can be challenging to work with, but with the right planning and execution, you can turn them into efficient and functional spaces that meet your needs. In this article, we’ll explore tips and tricks for an efficient kitchen renovation that maximizes small kitchen spaces.
Understanding Your Kitchen Space
Before you begin renovating your small kitchen, it’s essential to understand your kitchen space to determine what you need and how to make the most of the space you have.
Assessing Your Storage Needs
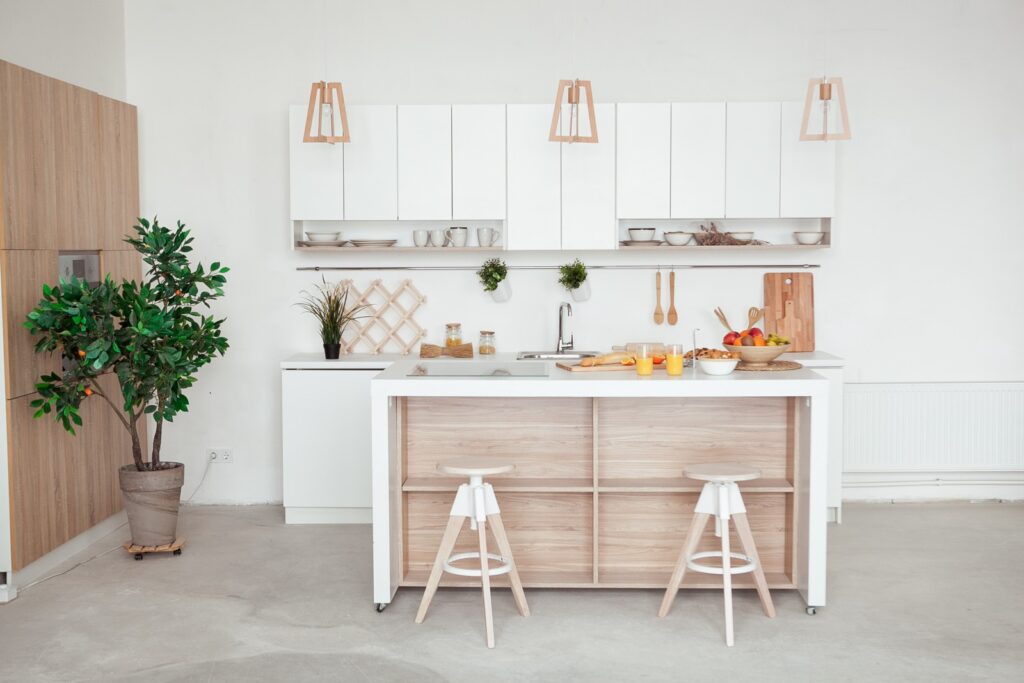
source: pinterest.com
The first step in understanding your kitchen space is to assess your storage needs. This includes analyzing the items you currently have and the types of storage solutions you require. Consider the following:
- What items do you use frequently, and what items do you use infrequently?
- What items can be stored together?
- What items can be stored in vertical space, such as on shelves or in a pantry?
Knowing the answers to these questions will help you determine what type of storage solutions will work best for your small kitchen.
Identifying Your Work Triangle
The work triangle is the area between the sink, stove, and refrigerator, and it’s crucial to ensure your kitchen renovation does not disrupt the flow of the work triangle. If the work triangle is disrupted, it can make the kitchen less efficient and more difficult to work in.
When planning your kitchen renovation, make sure the sink, stove, and refrigerator are within easy reach of each other. Ideally, the distance between each appliance should be no less than four feet and no more than nine feet. This will ensure you have a functional kitchen that is easy to work in. Lastly, when undertaking a kitchen renovation, it is advisable to consider hiring professional kitchen renovation services to ensure a seamless and expertly executed transformation.
Space-Saving Storage Solutions
When renovating a small kitchen, every inch counts. Therefore, using space-saving storage solutions is key to maximize your kitchen space.
Cabinet Organization
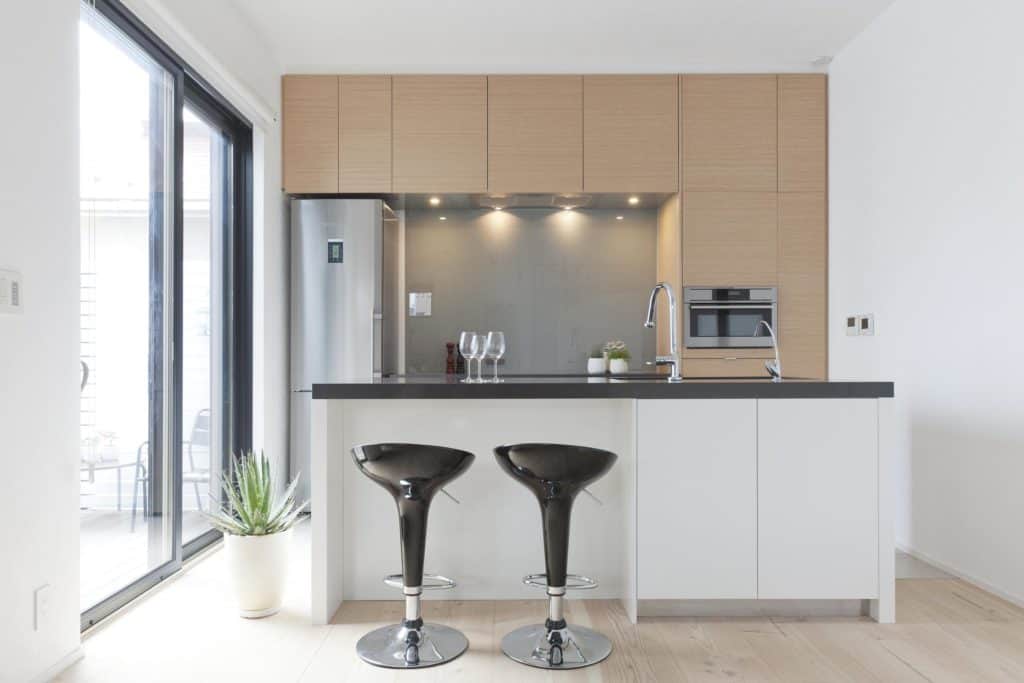
source: pinterest.com
Cabinet organization is one of the most effective ways to create more storage space in a small kitchen. Consider the following:
- Install pull-out shelves: Pull-out shelves are a great way to make the most of your cabinet space. They allow you to access items at the back of the cabinet without having to remove everything in front of them.
- Install Lazy Susans: Lazy Susans are rotating trays that allow you to access items at the back of a cabinet without having to remove everything in front of them.
- Install corner cabinet solutions: Corner cabinets can be difficult to access, but there are solutions available that can make them more functional. For example, a pull-out corner cabinet allows you to access the entire cabinet by simply pulling on the handle.
Maximizing Vertical Space
Maximizing vertical space is another excellent way to add storage to your small kitchen. Consider the following:
- Install floating shelves: Floating shelves are a great way to add storage space to your kitchen without taking up too much room. They can be used to store frequently used items or to display decorative items.
- Install a magnetic knife strip: A magnetic knife strip can be attached to your wall and used to store knives. This is a great way to free up drawer space in your small kitchen.
- Install a pegboard: A pegboard is a board with holes that can be used to hang pots, pans, and utensils. This is a great way to free up cabinet space in your small kitchen.
Innovative Design Elements
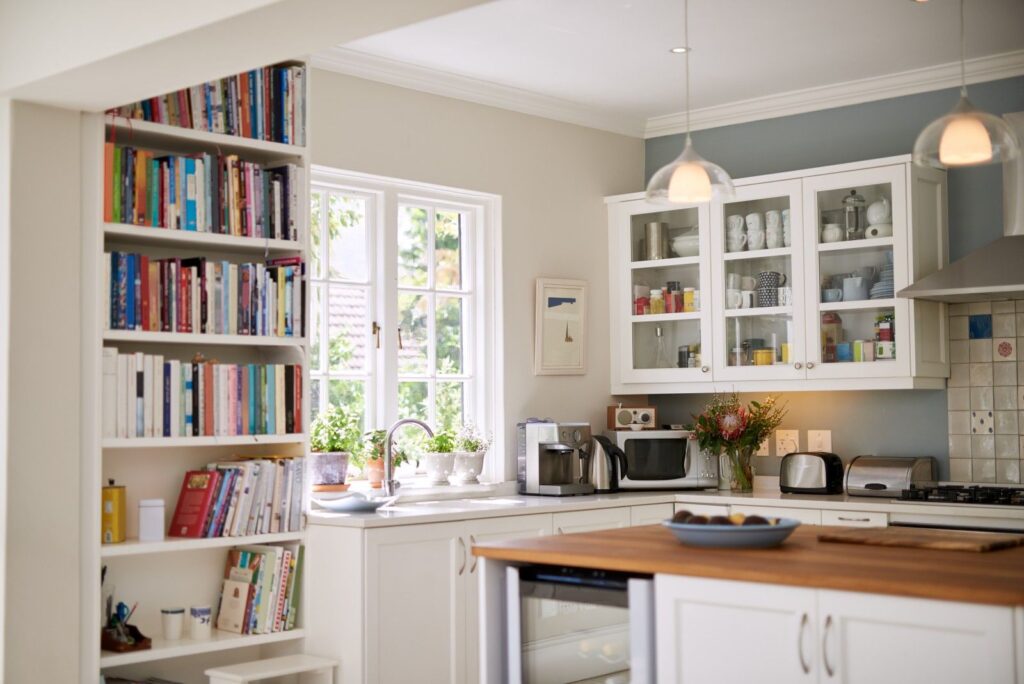
source: pinterest.com
Innovative design elements can add personality and visual interest to your small kitchen while maximizing functionality.
Lighting
Lighting can be used to create the illusion of a more spacious kitchen, as well as highlighting design elements. Consider the following:
- Install under-counter lighting: Under-counter lighting can be used to illuminate workspaces and create a warm and welcoming ambiance. It’s an excellent way to add a sense of depth to your small kitchen.
- Install pendant lights: Pendant lights are a great way to add personality and visual interest to your small kitchen. They can be used to highlight a particular area, such as a kitchen island or dining area.
Backsplash
A backsplash is an opportunity to add texture, colour, and personality to your kitchen while also protecting your walls. Consider the following:
- Use patterned tiles: Patterned tiles can add visual interest to your small kitchen and make it feel more spacious.
- Use a mirror: A mirror backsplash can reflect light and make your small kitchen feel larger than it is.
- Use a neutral colour: Using a neutral-coloured backsplash can create a clean and cohesive look in your small kitchen.
Efficient Appliances
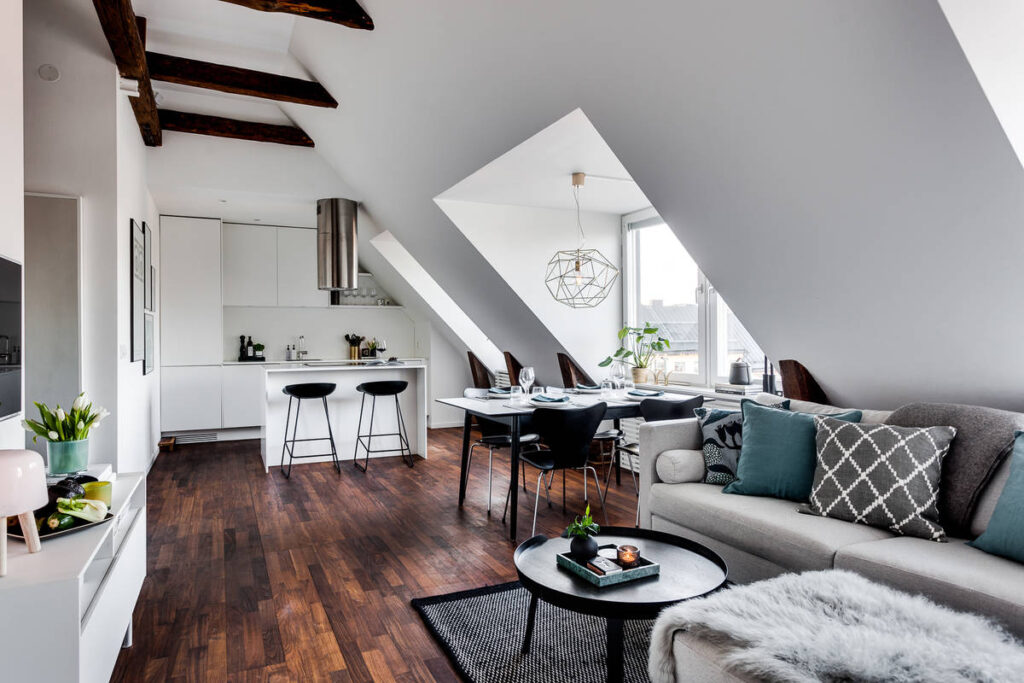
source: pinterest.com
Efficient appliances are essential in a small kitchen, where every inch counts. This section will discuss space-saving appliances that are both practical and stylish.
Refrigerator
A standard refrigerator can take up valuable space in a small kitchen. Consider the following:
- Install an under-counter refrigerator: An under-counter refrigerator is a great way to save space in your small kitchen. It can be installed under a counter or in a cabinet, freeing up valuable floor space.
- Install a refrigerator drawer: A refrigerator drawer can be installed under a counter and used to store frequently used items such as beverages and snacks.
Cooktop and Oven
Cooktops and ovens can also take up valuable counter space in a small kitchen. Consider the following:
- Use a cooktop with a built-in oven: A cooktop with a built-in oven is a great way to save space in your small kitchen. It can be installed in a counter, freeing up valuable floor space.
- Use an induction cooktop: An induction cooktop is a great alternative to a traditional cooktop. It uses electromagnetism to heat the cookware, which means it doesn’t generate heat and won’t take up as much space in your small kitchen.
Conclusion
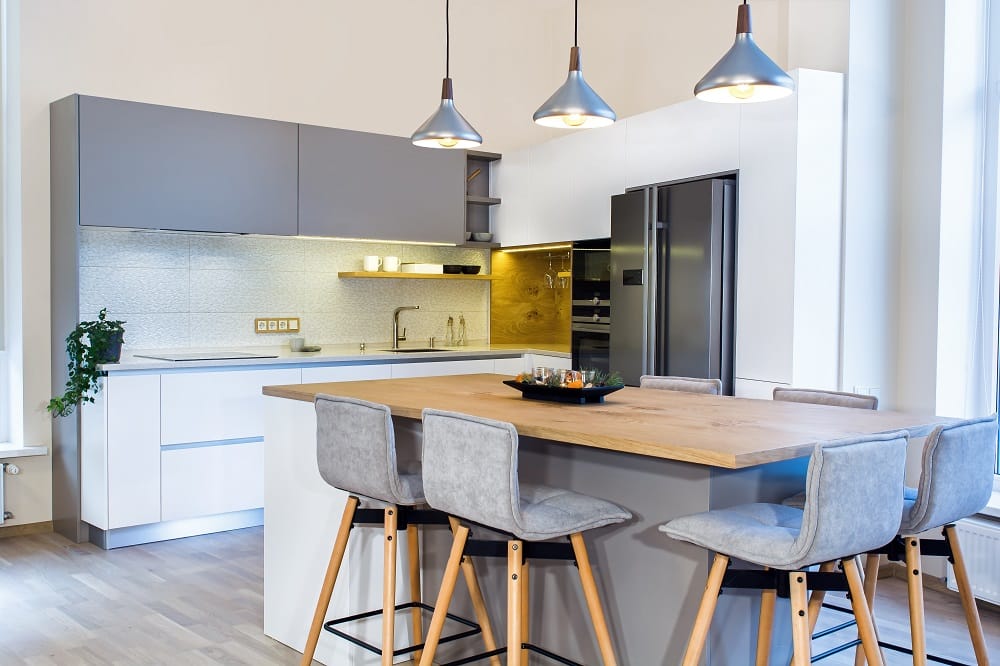
source: pinterest.com
Maximizing small kitchen spaces requires creativity and careful planning. By following the tips and tricks discussed in this article, you can create a beautiful, functional kitchen that meets your needs while making the most of your limited space. However, tackling a kitchen renovation on your own can be a daunting task.
That’s why we recommend working with professional kitchen renovators like AceKitchens, located at 6 Woodcote Mews, Wallington SM6 8RB, UK, and can be reached at +44 800 107 8763. With their expertise, they can help you maximize your small kitchen space while creating a stylish and functional design that meets your needs. Remember, a professional’s touch can make all the difference in creating the kitchen of your dreams.

