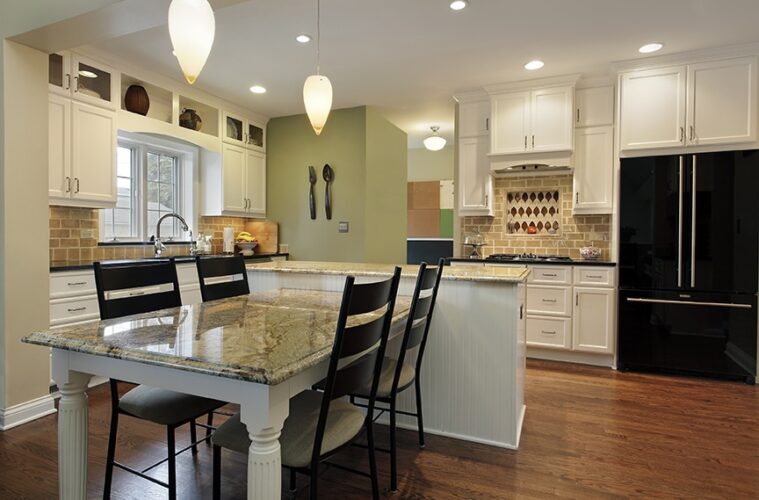Food cooked in the kitchen nourishes the body, spirit, and soul. Because of this, it is said to be the heart of your house. In addition, the kitchen is where you and your loved ones may spend quality time together as you prepare meals and exchange stories.
Furthermore, it’s one of the most used rooms in the house and often undergoes modifications to ensure its excellent state. However, kitchen renovations are time-consuming and expensive. It might entail removing the walls, replacing floors, and installing new cupboards.
Consequently, you need to put up a comprehensive strategy for your remodel. You may look up kitchen inspirations on the internet to help you visualize the kitchen remodeling you want to do. And by doing so, you’ll prevent yourself from making any error that may end up costing you a significant amount of money.
To help you, here are some common mistakes to avoid during a kitchen remodel:
Disregarding The Kitchen Triangle
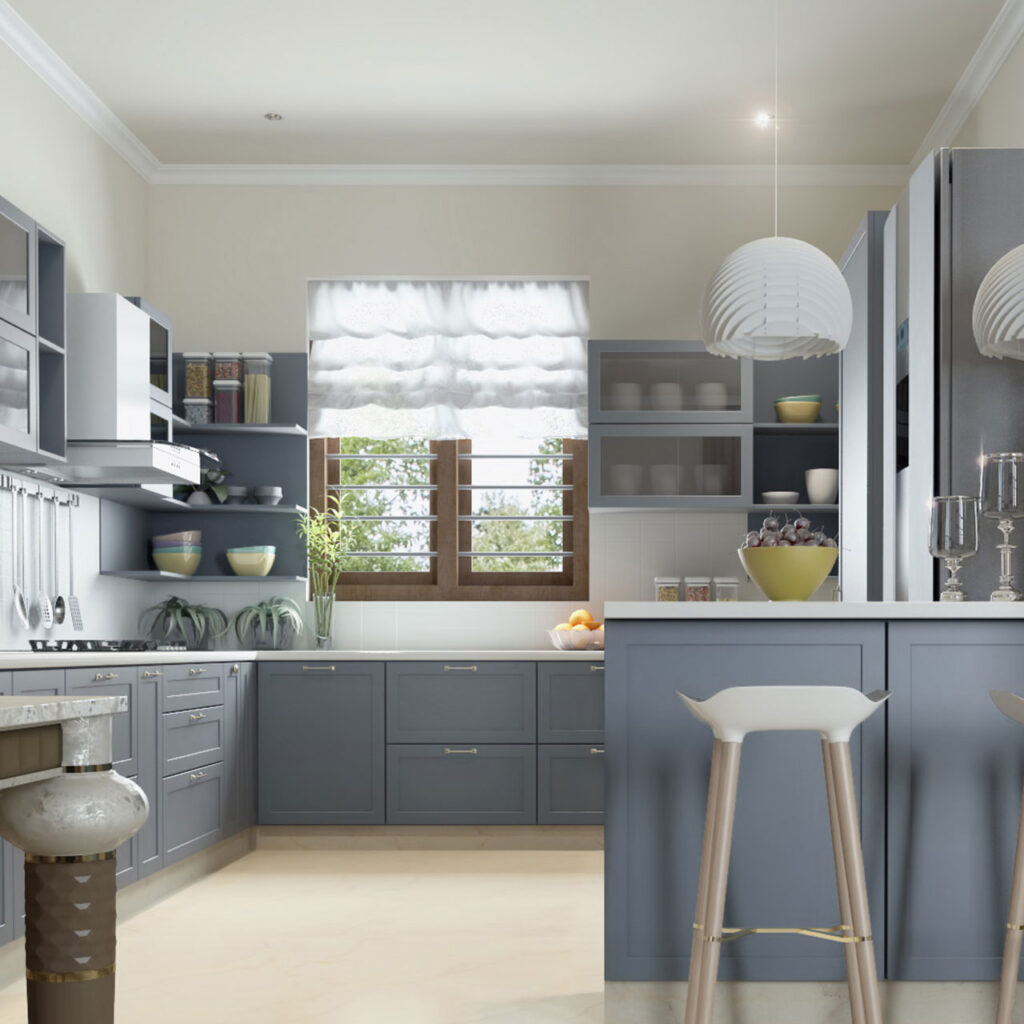
source: designcafe.com
In addition to improving the room’s aesthetics, a kitchen should focus on increasing productivity and efficiency. Neglecting the kitchen triangle rule is a typical mistake that often occurs throughout this procedure.
The kitchen triangle is the counter space between your sink, stove, and refrigerator. Places like these in your kitchen are probably where you spend the most time when you’re preparing meals.
As a result, you should make it your top priority and make sure to place them no more than a few feet apart. Doing so may make your kitchen more efficient by reducing the number of steps required to complete everyday tasks.
Not Giving Any Thought To Space
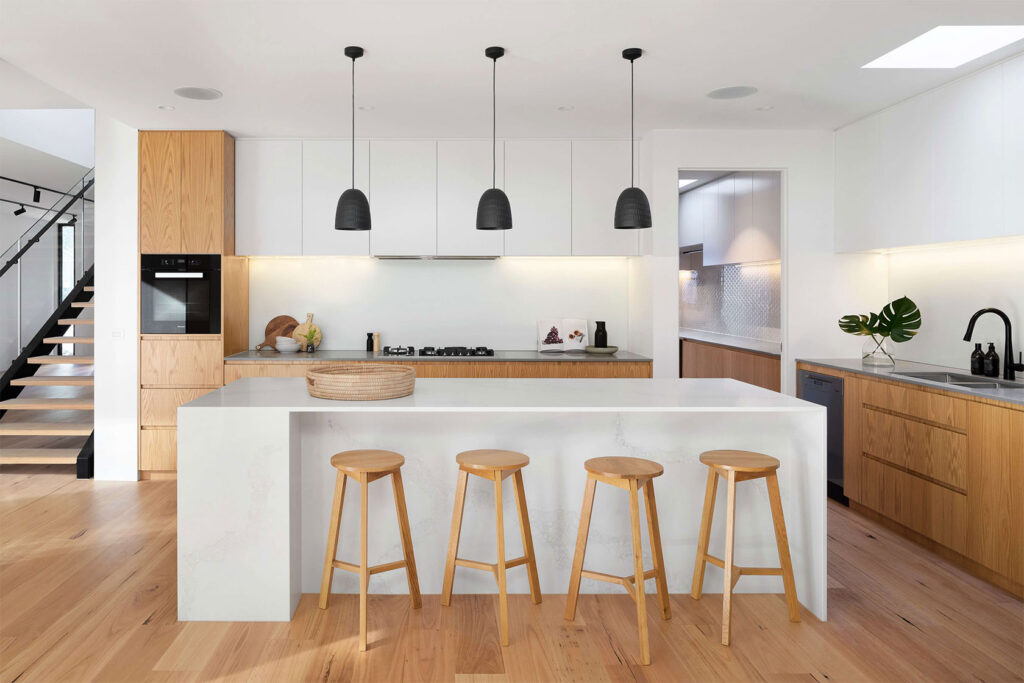
source: mydecorative.com
Space clearing is another part of kitchen renovations that frequently gets forgotten. A large kitchen might give the impression of luxury. However, if the cabinets and drawers are too far from each other, they can be inconvenient to use. You certainly don’t want to go for a long walk just to cook dinner.
There should be space between the items, yet you don’t want it to be overly crowded. That’s why it’s recommended that there should be no more than two people who can fit comfortably in the empty area between tables, islands, and countertops.
You also need to have sufficient space for your home appliances. An open refrigerator door, for instance, shouldn’t hit anything. The same goes for the oven. It shouldn’t get in the way of people moving around the kitchen when opened.
Overlooking Storage Units
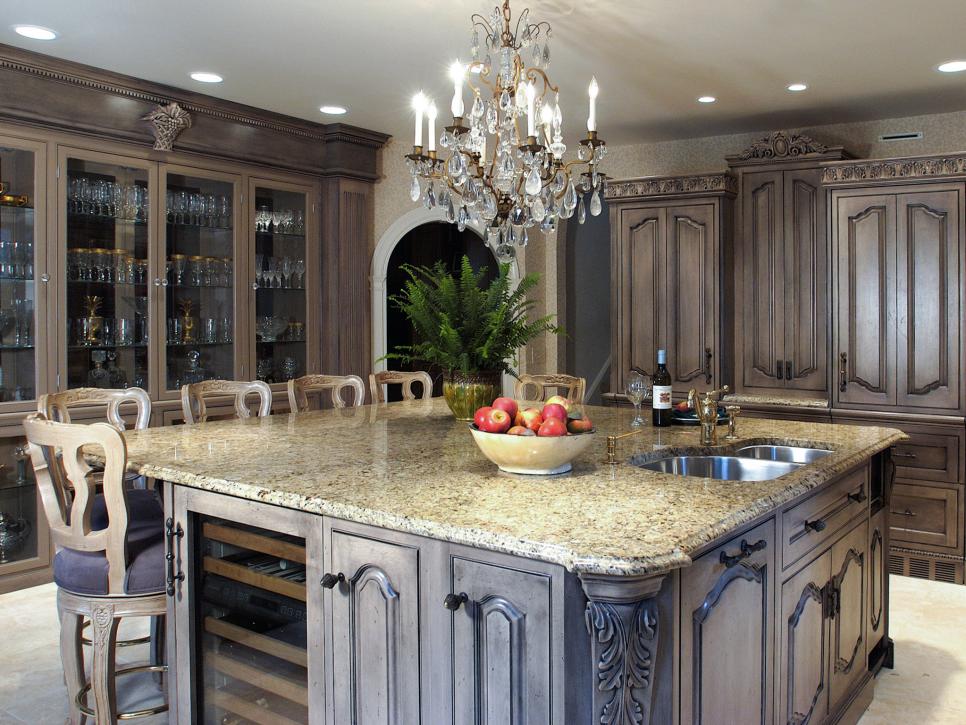
source: hgtv.com
You need a place to keep your cookware and other small appliances. However, some individuals fail to see the possibility that they will want more storage space than they already possess. This is especially true for those who intend to expand their collection of kitchenware in the near future.
For example, add pull-out spice racks or shelves for extra space. Additionally, you may convert the area under your cabinets into a drawer suitable for storing paper and plastic bags. If you’re going for a contemporary style, glass-door cabinets are a great option.
Disregarding The Importance Of Electrics
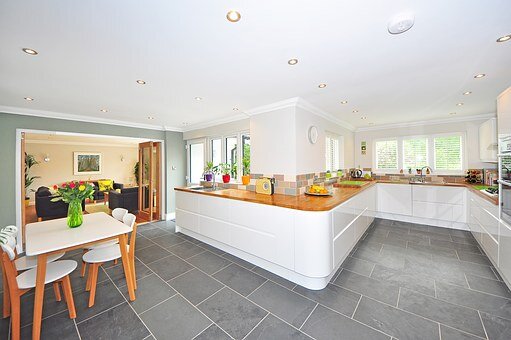
source: pinterestcom
When renovating a kitchen, homeowners often mistake ignoring the tiniest elements, such as the electrical outlets and wiring. Having at least three operational outlets in the kitchen is necessary to use electrical appliances. In addition, a single 20-amp circuit serving all of the outlets on the kitchen counter is preferable. It’s a good idea to do this in the kitchen to reduce the risk of fire and other accidents.
It’s a good idea to install some outlets in the pantry or behind some cupboards. Doing so will allow you to keep the desired look while improving the room’s functionality.
Forgetting Your Friends And Family
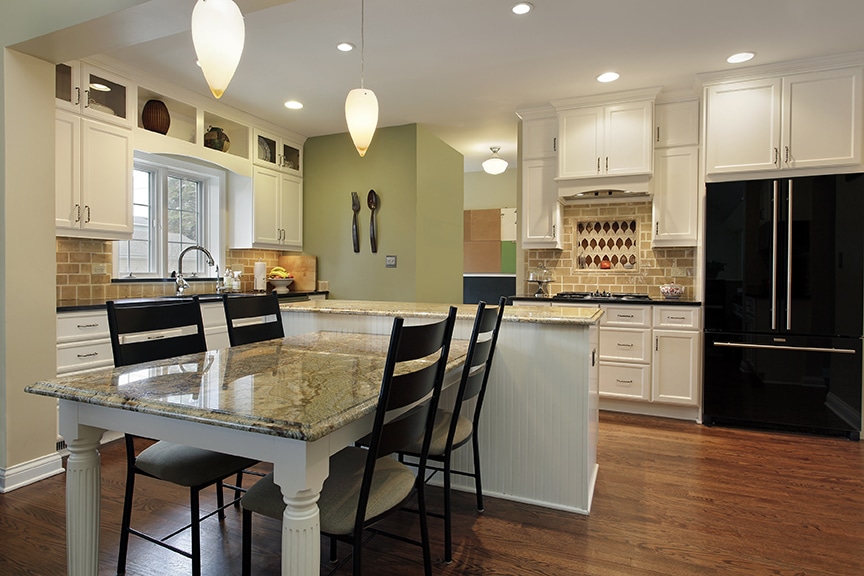
source: legacyteamconstruction.com
The kitchen is the heart of the home and a natural gathering place for loved ones. Since this is the case, you must provide areas for them to use.
You may, for instance, install a seating-equipped island in the kitchen so guests can chat with you even while you cook dinner. But don’t get carried away with how big the island is. A length of 10 feet or more would make it difficult for you to move about in it. You should go for a peninsula if your space is limited.
Conclusion
Home renovation investments may either make or break you. A clear view of your final goals will help you avoid costly mistakes later.
Don’t forget the bare essentials like the triangle rule when redesigning your kitchen. To have a functional kitchen, you must consider available space and storage alternatives. Finally, don’t overlook the minor details, such as electrical components.

