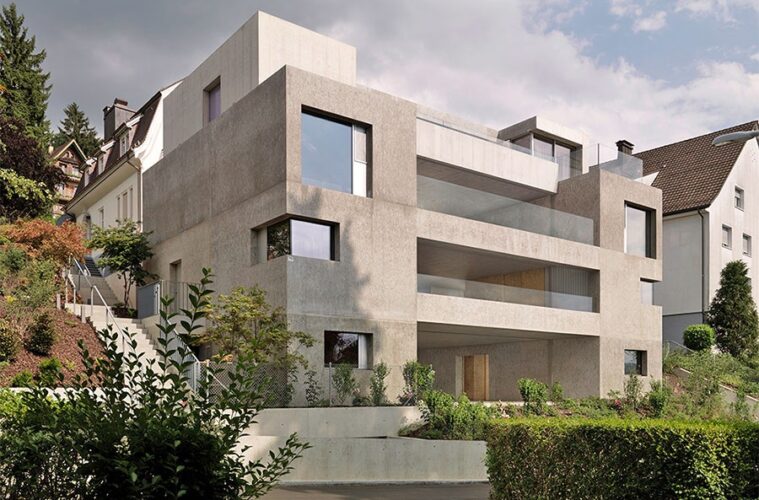Reinforced concrete can be found in residential housebuilding areas other than the foundations. Whilst it is commonly used as building foundations, there is growing use of reinforced concrete as part of the house design. Here, we explain how this often overlooked material could provide some interesting features in your residential architecture.
What is reinforced concrete?
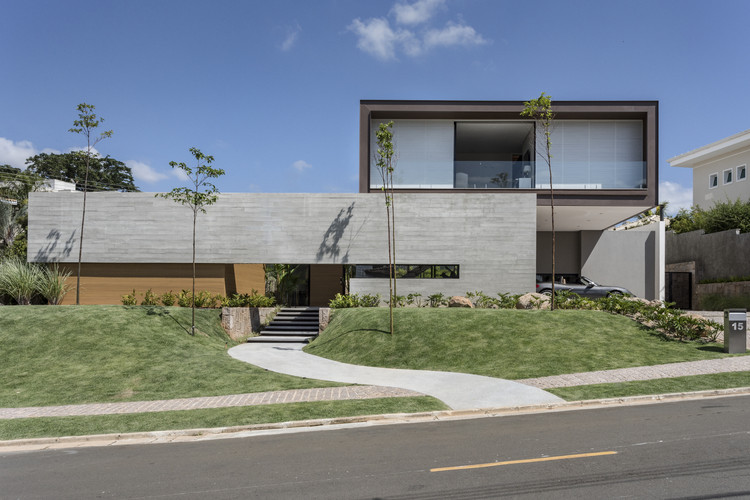
source: pinterest.com
It’s essential to reinforce concrete to give it the strength and ability to withstand bending and greater loads if you want to use concrete in any part of residential architecture.
Concrete requires added strength to do the job correctly. Ancient concrete buildings needed enormous pillars, thick walls and careful design to survive solely using concrete alone. In contrast, the modern architecture of more recent times uses steel reinforcement, enabling sleeker, cleaner lines and speedier construction. It’s essential to select the right aggregate to strengthen the concrete mix and add suitable steel reinforcement to prevent the concrete from breaking down, cracking or failing under load.
The introduction of reinforced concrete has led to the far more extensive use of concrete as a reinforced house building material that can be used to stunning effects above ground.
Concrete within residential architecture
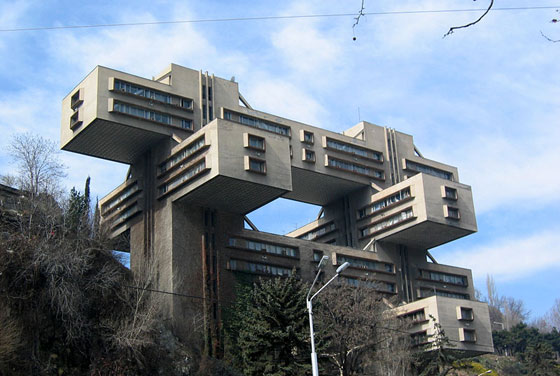
source: pinterest.com
Concrete provides architects infinite possibilities when designing modern, functional homes that are warming both to look at and live in.
We are familiar with concrete as a foundation, yet above ground, reinforced concrete has a place in beams and slabs that support floors and transfer loads to the supports, columns and walls. Those supporting elements spread the weight vertically to the foundations to give the house its overall stability and strength.
The choice of concrete reinforced flooring must be suitable to carry the weight of the building and support the weight of the loads created by activities within the finished structure.
Beams
Architects can design buildings with supporting beams visible and playing a part in the design features of the structure. Using reinforced concrete for supporting beams allows for many of the most structurally modern buildings we see. While beams have traditionally been hidden by cladding and ceilings, the beauty and adaptability of concrete to taken on any form, allows for shapes, tapering, arching, curving and twisting that allows for an elegance that doesn’t need to be hidden.
Concrete Columns
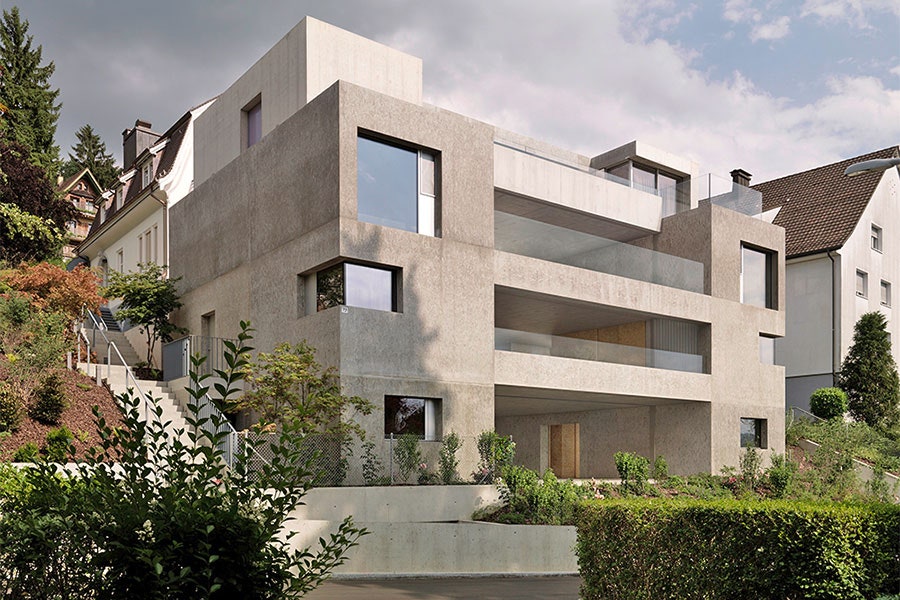
source: architecturaldigest.com
Reinforced concrete columns can be formed in almost any cross-sectional shape and constructed to any size, either on-site or as a precast. They allow architects almost complete freedom to hide or emphasize their architectural features. Whether you are building a 20-storey apartment block or a modern sprawling minimalist home, concrete columns can support beams and walls and again form part of the overall beauty and integrity of the houses.
Concrete Walls
Concrete walls offer many different choices of build structure, from the most widely used blockwork to pre-formed cross-walls. Concrete slender load-bearing walls are a cost-effective and fast way to erect residential buildings with regularly spaced walls, such as hotels and student accommodation.
Thermal properties can be achieved with insulated concrete formwork incorporating polystyrene insulation as a permanent fixture. The insulation improves building thermal efficiency exceptional waterproofing and can be installed in any climate.
Concrete inside the home
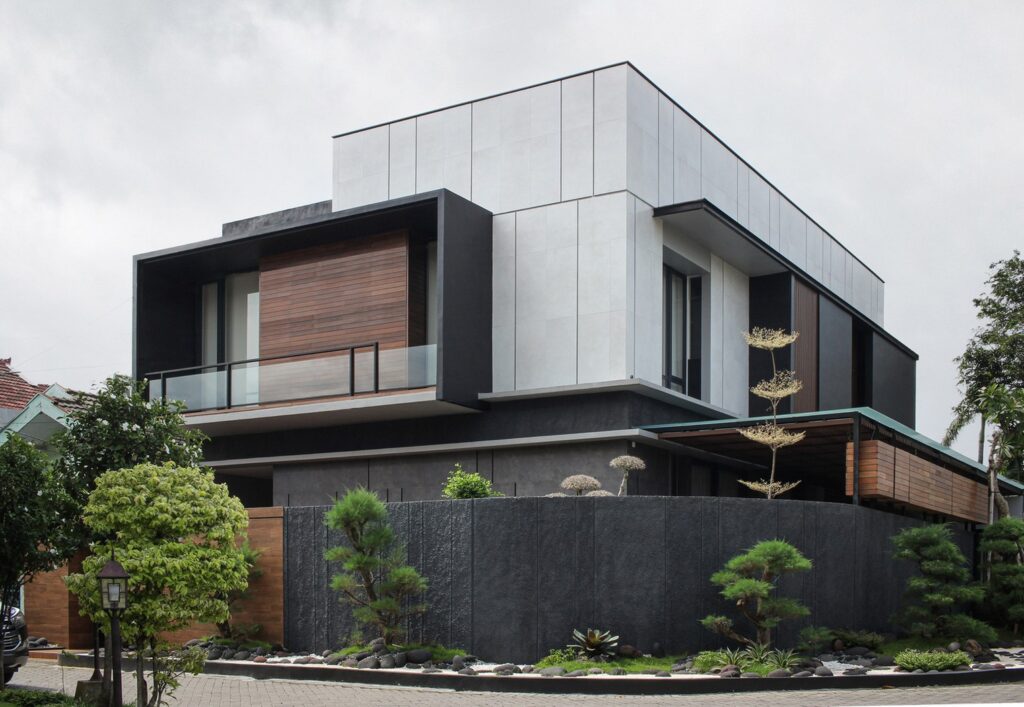
source: thearchitectsdiary.com
Having dealt with the building construction, concrete is increasingly playing its part internally for functional and decorative residential interior architecture.
From stunning flooring to reinforced concrete staircases, worktops, art pieces, and so much more, the ability to add design elements, colour and textures to concrete make it a hardwearing, practical and cost-effective material. Material that can provide years of individuality and uniqueness to residential property design. Flooring, in particular, offers residential property design the chance to incorporate the same flooring both inside and out, bringing endless design opportunities. House and garden can combine seamlessly to create a flow that modern living asks for where the outdoor space and home merge to become one.
Reinforced concrete has a place both under and overground when it comes to residential architecture, and gives builders the opportunity to create homes that are environmentally friendly and beautiful.

