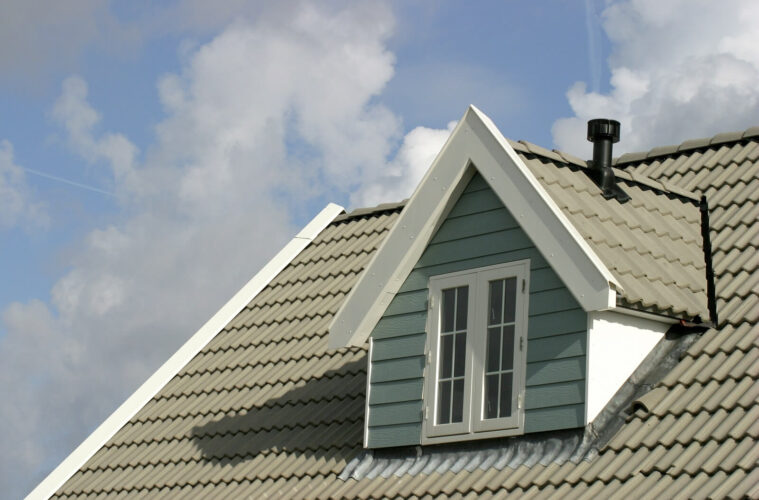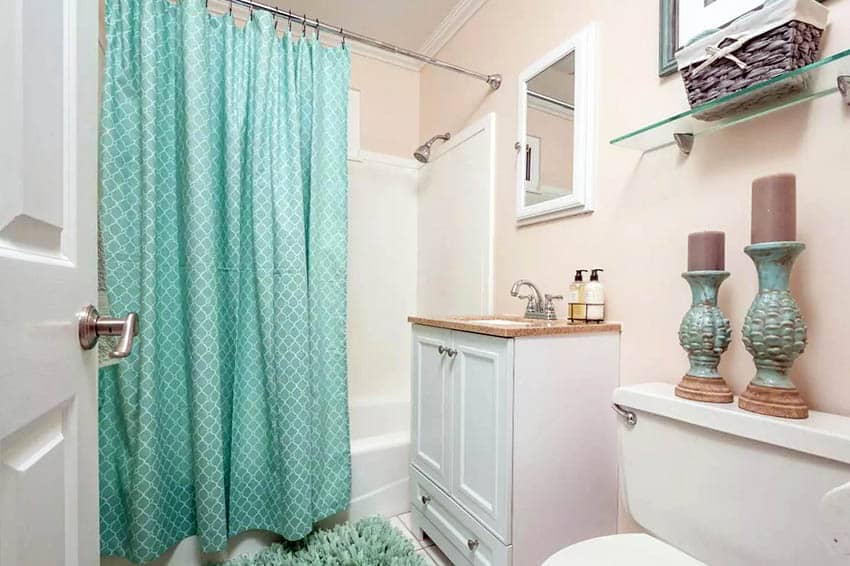When you are building a home, you definitely would have concerns about how it turns out. The colour of the walls, the layout of the kitchen, the size of the living room, and other similar things may, most likely, be your major causes for concern. However, when you sit down with your architect or engineer, you may soon realize that building a house is a lot more than the fashion of it; you would start worrying about the foundations and more important things.
And after a while, you might hear a lot of things that you have never heard before; roofing joists and roofing beams. You might wonder why you need to know what those things are. After all, any pyramidal structure upon a cuboidal-shaped structure would do for a roof. That’s not the case and this article is aimed at helping you understand what these structures are.
What you need to know about roofs
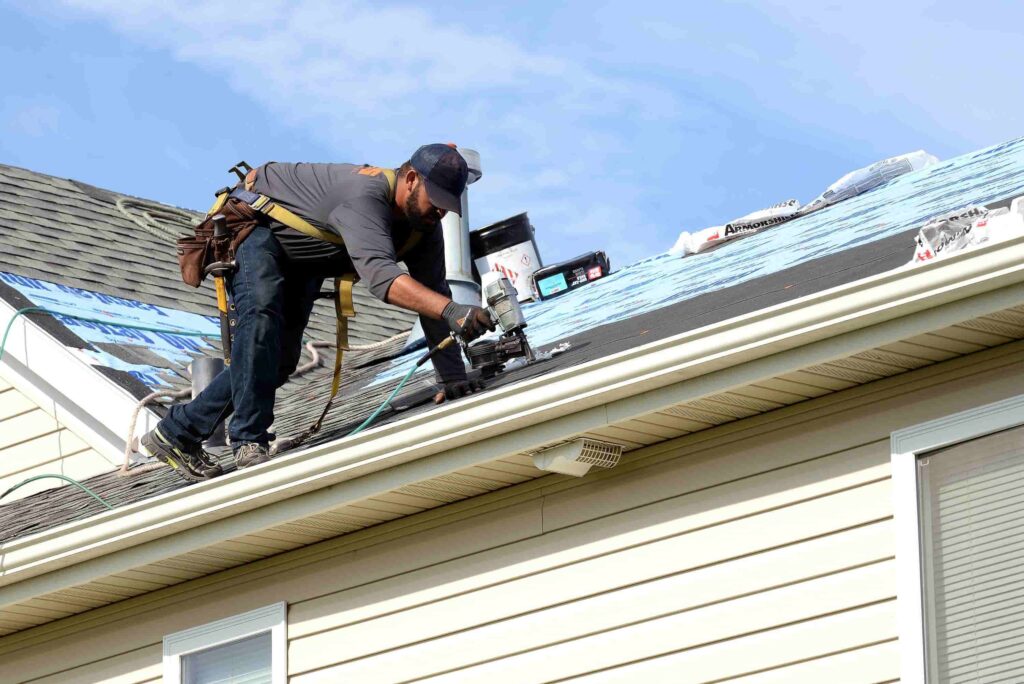
source: pinterest.com
Roofs, regardless of how they are shaped and styled, are usually made up of wooden frames that help to support and give shape to them. They just are not put there for show however; the point of a roof is to cover up the house from the elements, to support and hold together the weight of the structure, to support the wall structure, and to insulate the home (convection currents are a topic here). Roofs are made up of joists, rafters, beams, trusses. All these are there to ensure that a home is safe and habitable for any length of time. To understand what makes up the roofs, each of the things listed above should be defined:
Roof joists
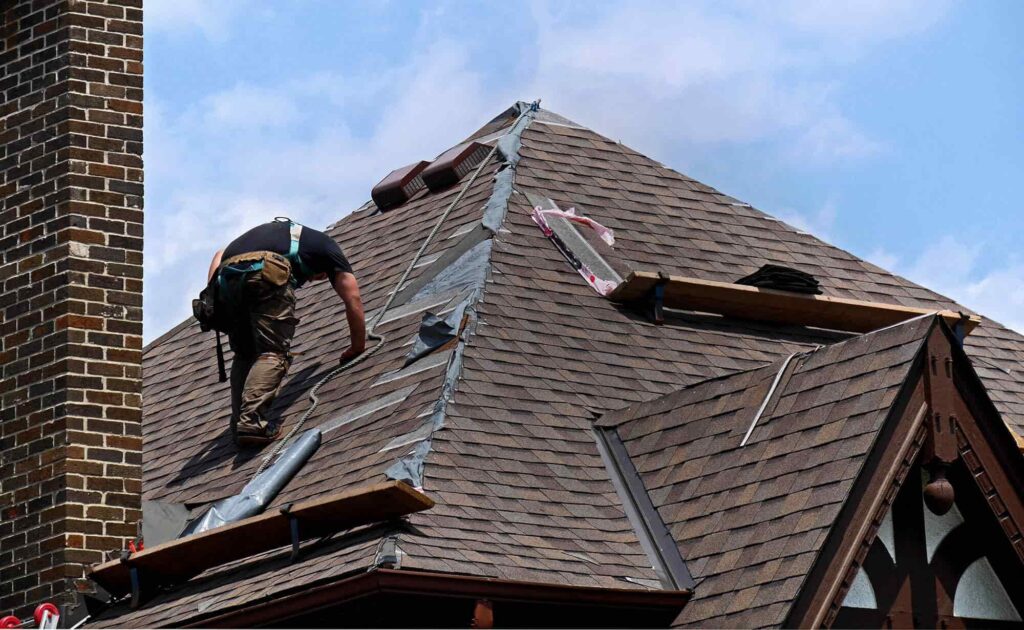
source: skikenterprises.com
These are basically pieces of timber that are laid and arranged horizontally parallel to each other, to which the laths (attached to the rafters) or furring strips of a ceiling are nailed. They, with the beams, have the function of supporting the roof (and the weight, thereof) distributing it amongst themselves and then transferring the weight to the structures in the wall, which in turn, transfer the weight into the foundation of the house (the walls alone cannot and should not handle the weight).
These are usually laid more or less horizontally and with even spacing between them. Joists, like mentioned earlier, are typically made from timber but can also be made from steel or concrete.
Roof beams
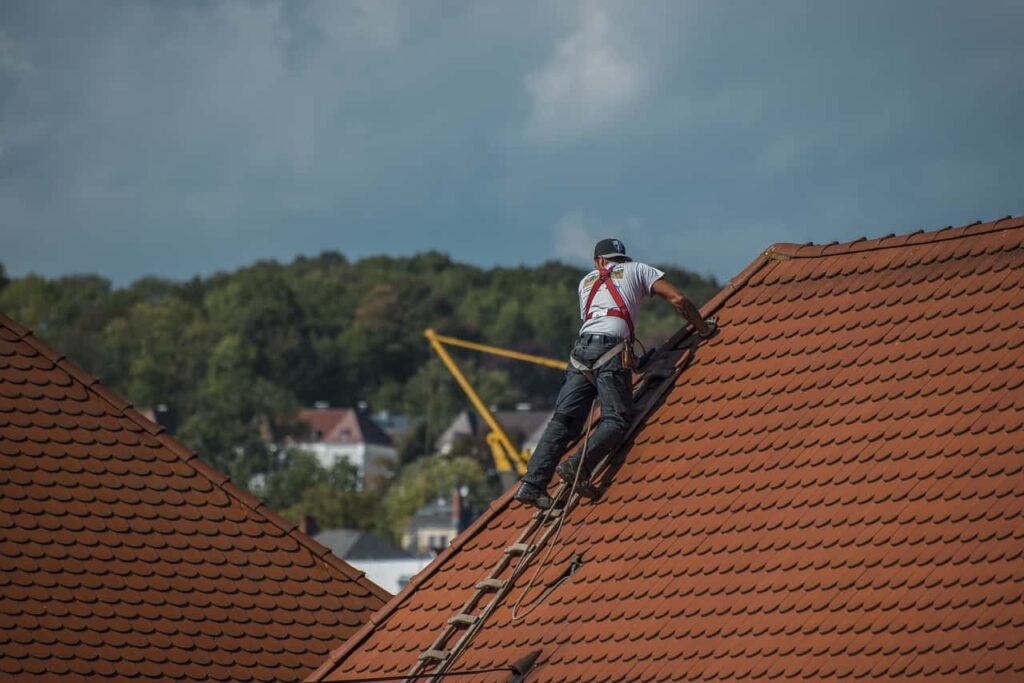
source: experthomereport.com
Roof beams are the principal structures that make up the roof. They too, like joists, are made of timber but can be made with steel or concrete. They hold most of the weight in the roof. They can be mistaken for joists by people who are not familiar with what roofs look like but the underlying difference between them is that the beams support the joists. They ensure wall security, and keep the walls and roof strong and secure. They are usually the densest thing in the roof due to all the support they provide and the weight they are carrying. Typically, one beam acts as a support for many more joists.
Roof trusses
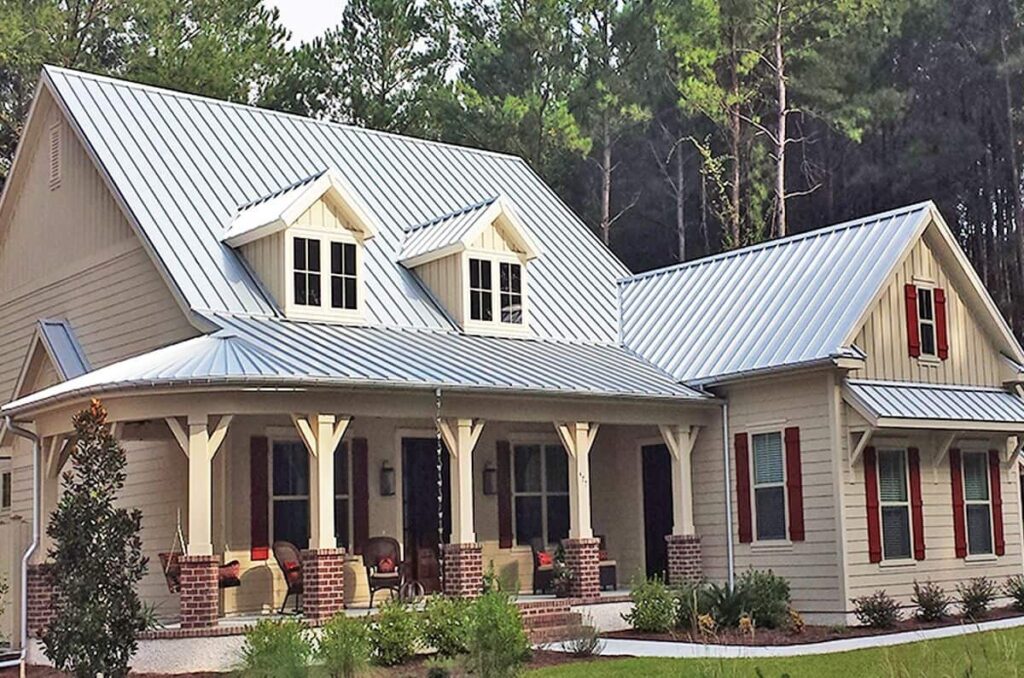
source: sheffieldmetals.com
These are units comprised of a singular or multiple triangular units made from straight pieces of wood or sometimes metal, that are used as supporting structures in roofs. They are usually made of timber too (although lighter) but cannot be easily removed or changed from the roof. This makes it hard to make renovations when needed, but it functions as a load bearing structure and reduces the amount of load that the walls shoulder, so it is a plus.
Roof rafters
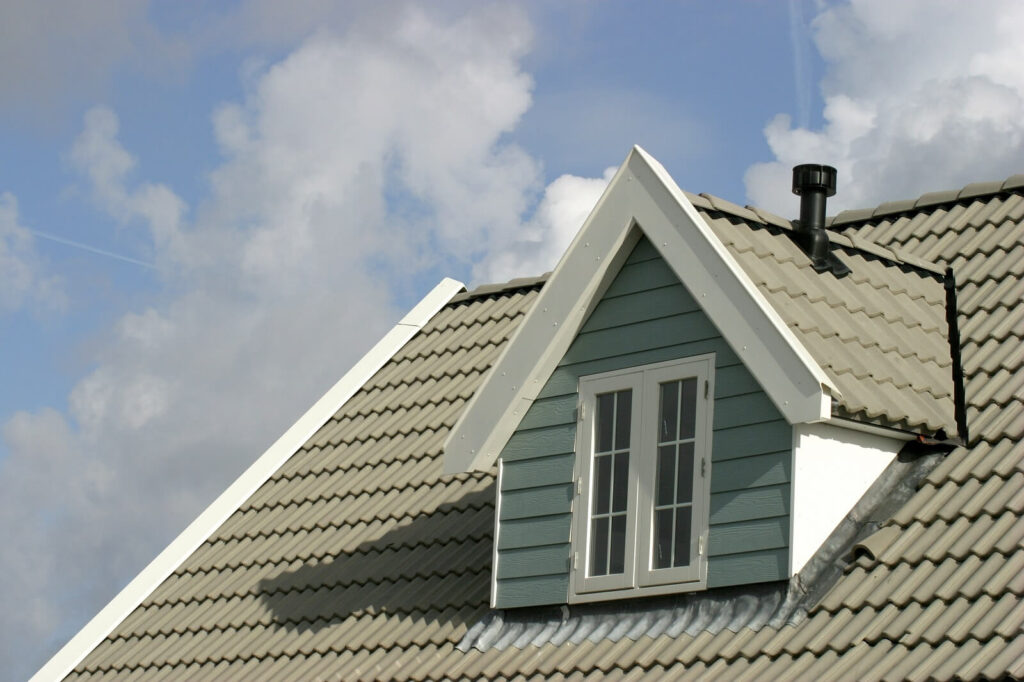
source: olivieriroofing.com
Roof rafters are the sloping steep “beams” that extend from the ridge or hip to the downslope perimeter, and are usually made for supporting the roof deck and its loads. They usually meet at the peak of the roof and are also spaced evenly, like joists.

