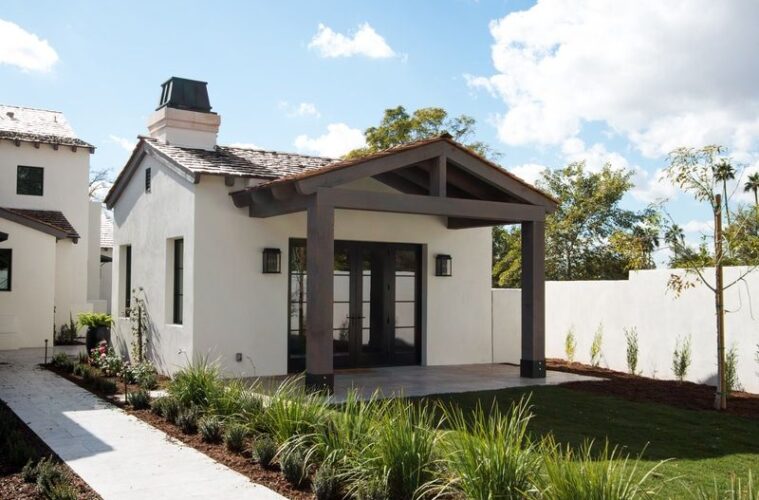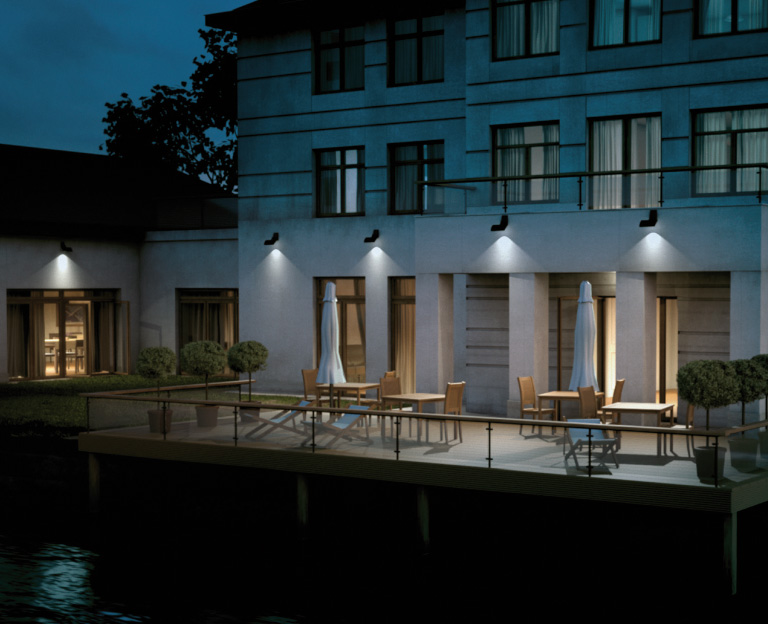ADUs have been one of the most in-demand features for the past several years and represent a very necessary feature in modern residential design. Now, as far as ADUs are concerned, they were once known as just converted garage door conversions or granny flats; today, they fulfill a wide range of needs, such as securing rental income, luxurious guest houses, and even full-time homes for multigenerational families.
The article will trace ADUs from humble beginnings to the sophisticated, functional spaces they have evolved to be, by illustrating how the concept of designing these structures has become an entity that changes according to the homeowners’ and communities’ needs.
The Early Years: Practical Answers for the Growing Family
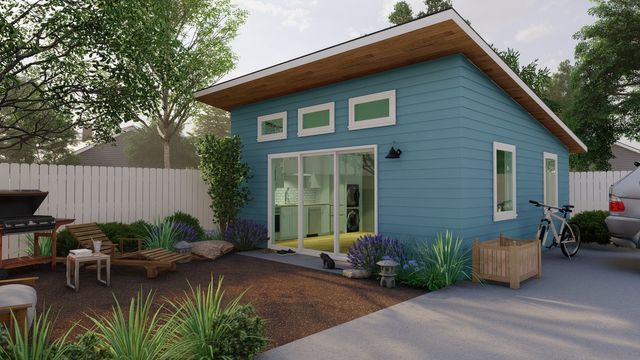
Source – thearchitectsdiary
ADUs began as practical appendages of the main house. In many neighborhoods, conversions of garages or the placement of smaller units behind homes became a means by which families could house elderly relatives or older children without leaving the nest. Indeed, these older ADUs were often built with functionality and cost-efficiency in mind, focusing on basics like bedrooms, bathrooms, and simple kitchens.
Utility has precedence over design in these early formats. ADUs are generally small, often utilitarian structures with simple finishes, and few contemporary amenities. It’s not so much about aesthetics but a compelling need; it may be the keeping of family members close to one another or for an inexpensive source of rental income. Tasks like keeping the garage vacuum in working order and ensuring rollers maintenance for the garage were part of the upkeep in these early conversions.
Trend Shift: An Emerging Theme of ADU Development in Urban Areas
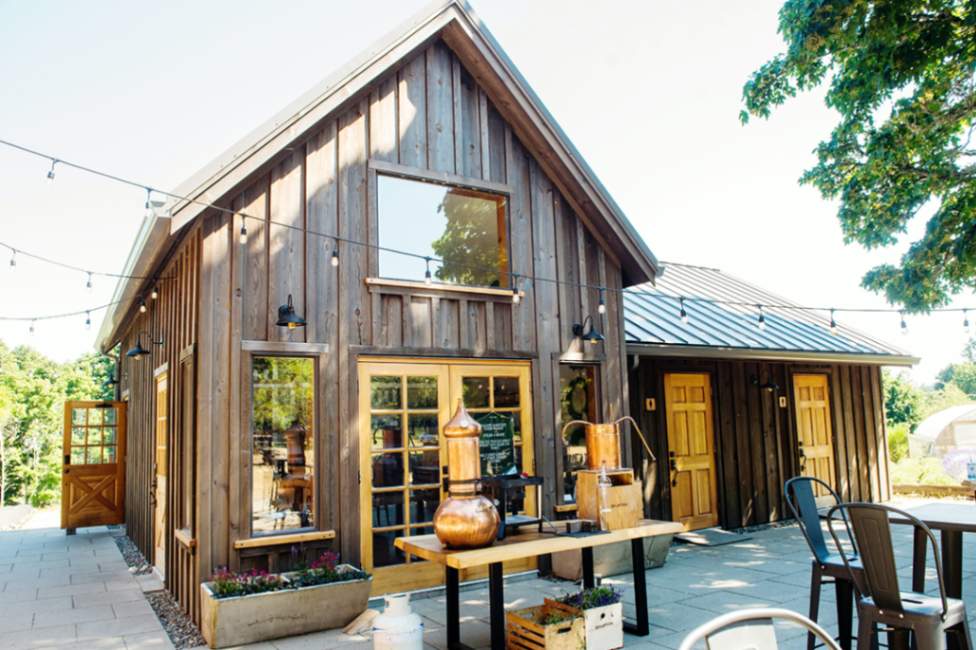
Source – leviconstruction
Since the urbanization in the cities grew with their housing shortages, ADUs started taking on a new role. They were no longer solely an addition to the family but could increase the density of housing. Urban planners could accommodate growing populations while keeping the aesthetic appeal and scale in single-family neighborhoods.
Homeowners started to view ADUs as effective living spaces as well as ways to enhance property worth. In order to avoid these apartments being seen as an afterthought, architects started to build ADUs that effortlessly blended into the house’s architectural style. Energy-efficient features and simple lines have begun to dominate ADU design.
ADUs as Luxe Backyard Retreats
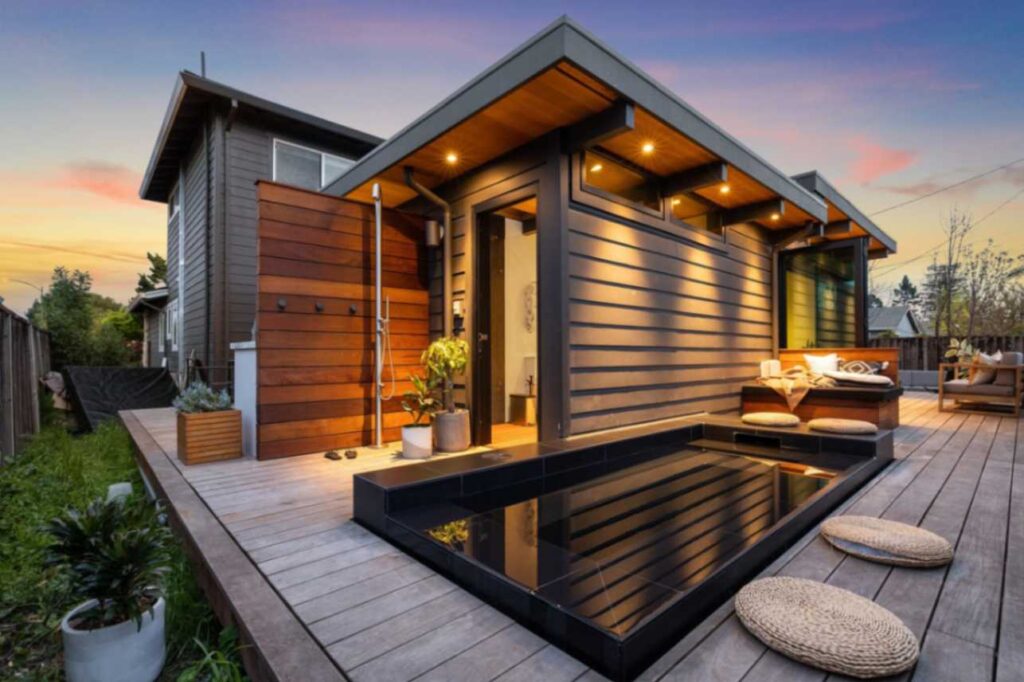
Source – squarespace
Fast-forward to today, and how ADUs have evolved is unbelievable. Actually many homeowners now take ADUs as some kind of luxurious backyard retreats more than just functional spaces. And whether it’s a guest house or office or rental property, the design of these units has become just as important as the design of the main house.
High-end finishes and open floor designs with creative storage options are all possible features of contemporary ADUs. Modern ADUs offer the same degree of comfort and elegance as any full-sized house. Bespoke cabinets and high-tech equipment are great features. Large windows that allow a great deal of sunlight into living spaces, biophilic design elements that include nature, and even smart home technology that makes living in compact areas easy are some architectural features homeowners increasingly opt for.
An experienced ADU designer ensures all aspects of their vision are realized. It is the expertise of such professionals that bestows them with the ability to produce tailored ideas that are not only stylish but also practical.
Functionality and Versatility: ADUs Today
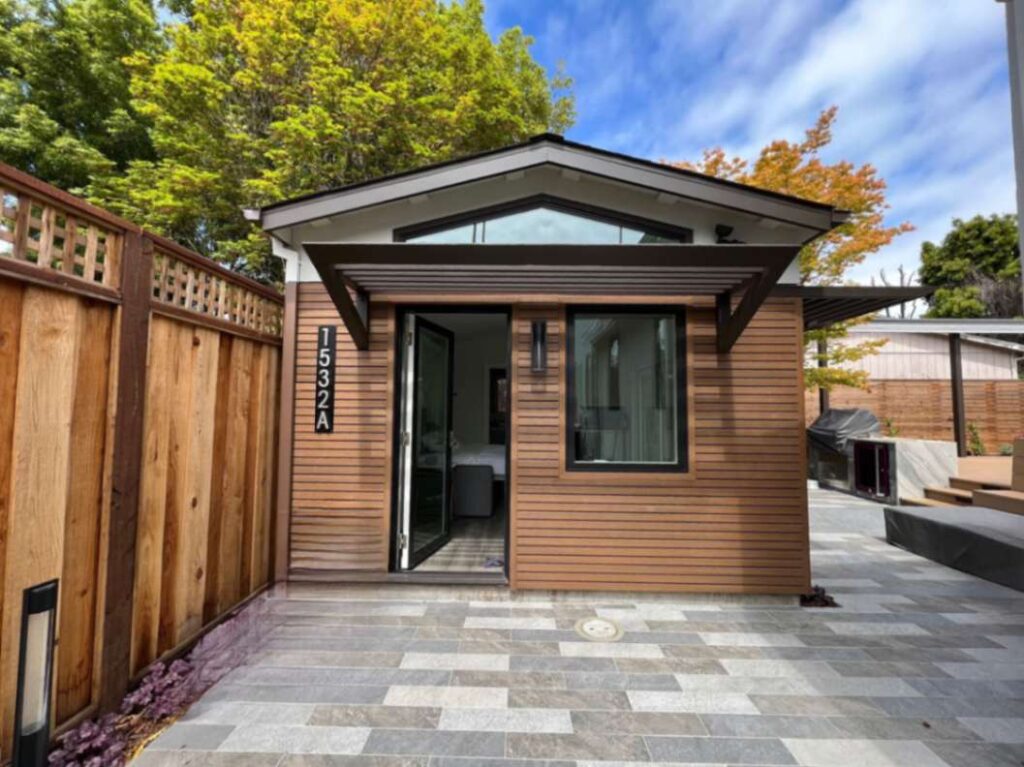
Source – actonadu
ADUs have become so popular because of their unbelievable adaptability. They can serve as rental units, enabling homeowners to generate additional income. With a multigenerational family, ADUs will be an ideal way to keep the relatives close, yet with privacy and independence.
A home office or fitness space is an ADU used by homeowners. As remote work becomes a new necessity, a dedicated detached office has become a huge attraction for professionals looking to separate work and personal life. The flexibility of having such a space along with the high potential to give high returns on investment have made the ADU an absolute must-have in modern residential design.
How will ADUs evolve in the future?
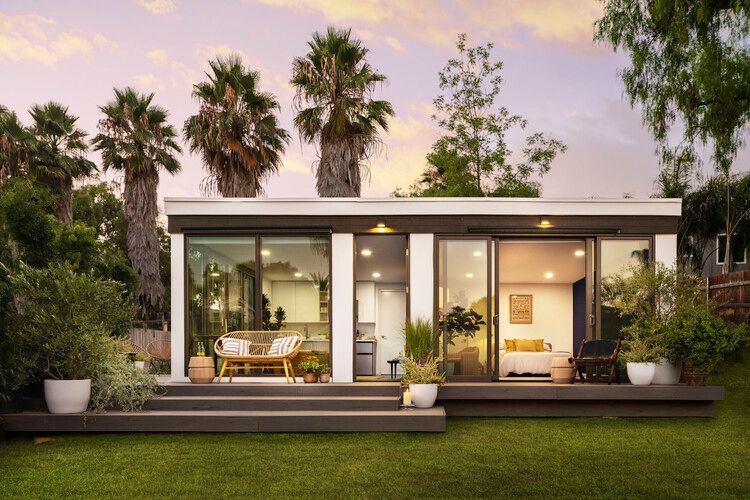
Source – images.adsttc
The demand for ADUs continues to grow and there will be innovation in their design and construction. We’re likely to see a greater focus on modular and prefab ADU designs, which offer faster construction times and reduced costs. Additionally, as sustainability becomes a priority for homeowners, ADUs will likely incorporate even more eco-friendly materials and systems.
ADUs will be designed to be small, open, luxurious, and functional. Architects and ADU designers will continue pushing the limits, even with minute spaces, through design, smart home technology, or whatever smarts will find their way into a prospective small house. This dimension is going to stay very solid in the housing market for many years to come.
Last Words
ADUs have come a long way in upscale backyard residences. They are now desired additions to any house and are no longer only useful housing solutions. An ADU designer makes sure that your new area satisfies both your aesthetic and practical requirements. ADUs are a key part of future housing because they show how smart design can make small spaces amazing.

