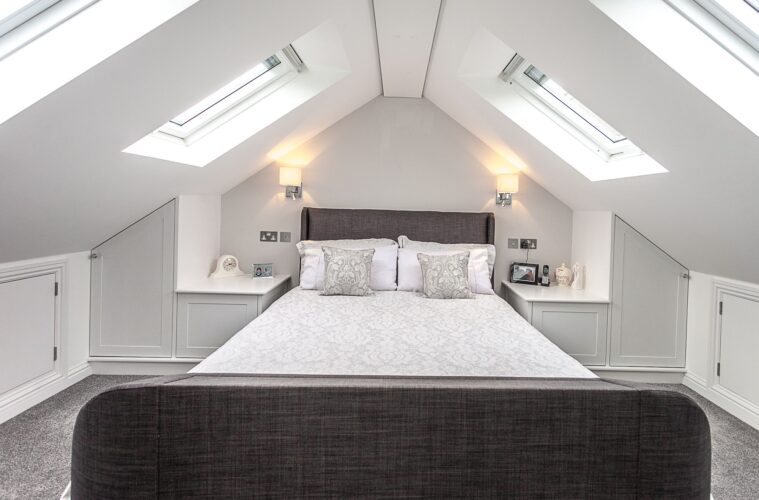Lack of space is the typical problem with tiny homes, but you have plenty of room to yourself if you’re living solo. Excessive furniture and appliances can make an area smaller than it is. Even if you don’t have much stuff, the placement of your things and the layout of your home can make your house appear tinier. Expansion is the key to small spaces. Still, if you can make do by letting go of a few of your belongings and creating an illusion through clever designs, you’ll get to save money and have all the space you need.
It may sound like a hassle. But decorating your abode and finding fun ways to upgrade it through artistic avenues will not only help you reclaim areas but also hone your creativity. If you’re ready to update your house’s interiors, have your notepad ready and jot down the ideas below.
Large Mirror in a Small Space
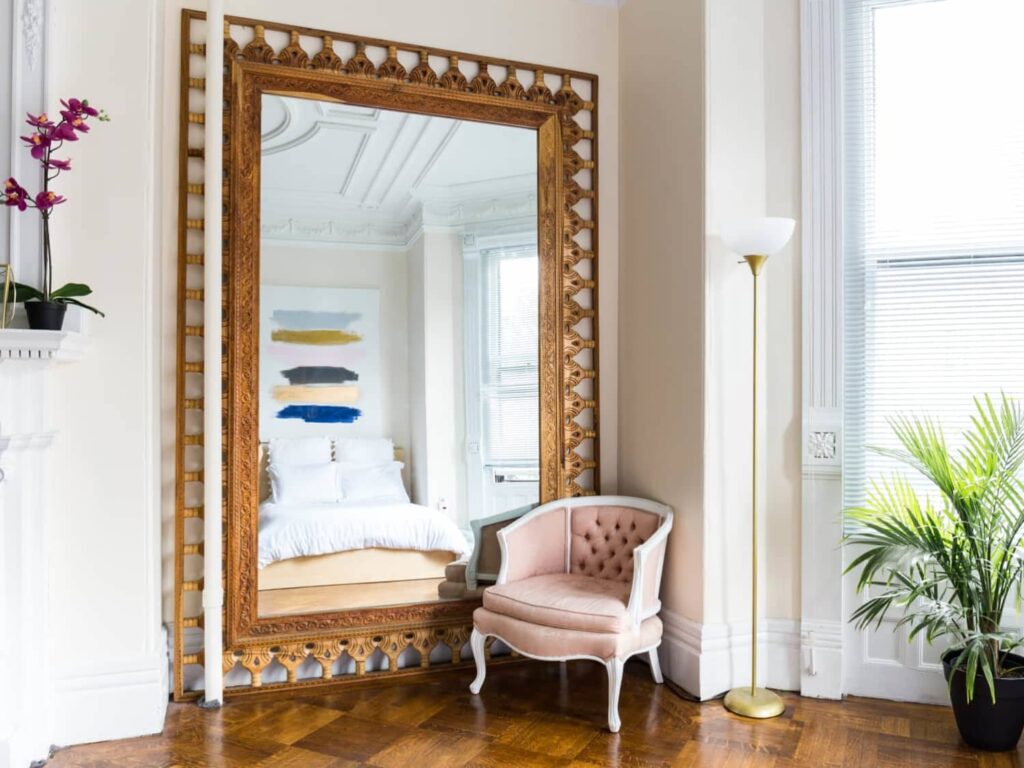
source: apartmenttherapy.info
Mirrors are an old trick in the bag. The mirror’s reflective surface bounces of light, giving the impression of a bigger space. This technique is perfect for contemporary homes since it can complement the modern finishes of their interiors. If you live in a premium condo and are looking for ways to elevate its style without adding more features and appliances that will only take up more space, you can achieve your goal by installing a full-length mirror against one of your walls.
You can also be playful with your mirror’s frame to make it look chicer. For instance, a sunburst mirror makes it more of a focal point in your home than a simple part of its interior design. On the other hand, selecting a frameless design offers a luxurious and unrestricted appeal.
Divide Areas Using Carpets
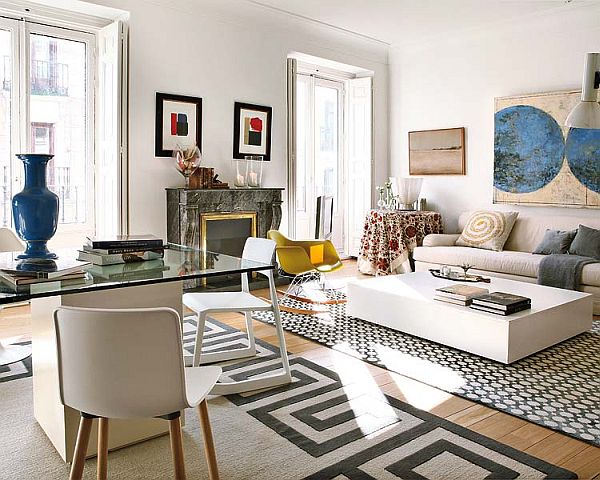
source: apartmenttherapy.info
Some tiny homes can afford dividers without making the halls look narrower, but others aren’t as lucky. If your situation’s the same as the latter, it’s best to leave your space open. However, there is another clever method you can use to define space in your house.
Although furniture like a dining table, bed, and couch exude a non-verbal agreement that each is for the dining table, bed, and living room, you can use some tool to divide spaces. For example, positioning a carpet in your living room area will create an invisible division and separate that place from the rest of your home without the need for a door and solid walls.
Opt for a Loft
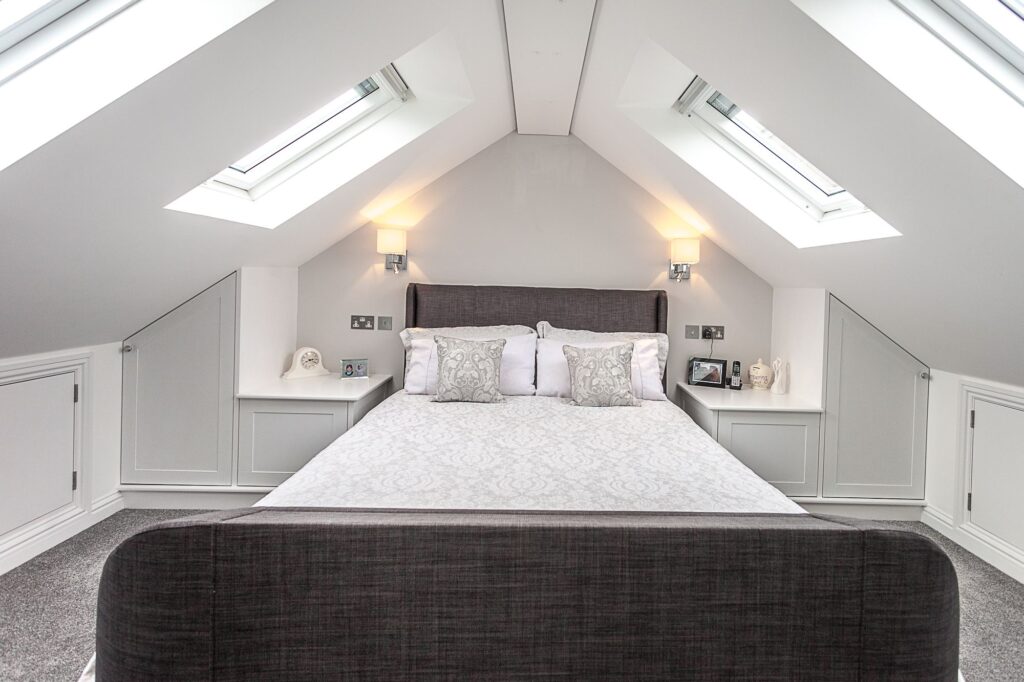
source: skylofts.co.uk
If you can’t make room on the ground, look at your overhead space. From lofted beds with desks underneath to lofted bedrooms, lofting is a popular option for tiny houses these days. With these, you don’t need to have the same materials as building a solid second floor in your home; you can do away with wood for flooring and steel for frame and support.
Even though you get more space, at the same time, it wouldn’t look like you lost some. By picking a metal railing over walls and stairs with a straightforward design instead of wooden ones with elaborate handrails, you can maintain the unrestricted charm of your abode.
Keep It Open
The purpose of not building walls and choosing a lofted design for your home is so that you can keep your indoor spaces open. Still, opting for those fixtures might not be enough in conjuring the illusion of expansion. So the next thing you can do is add massive windows.
With large windows, more light will come in, helping you reduce your power bills by eliminating the need to turn on lights during the day. Premium spaces also have ventilation issues, but you draw in the fresh air with big windows, giving you superior air quality.
Expand With Light Shades
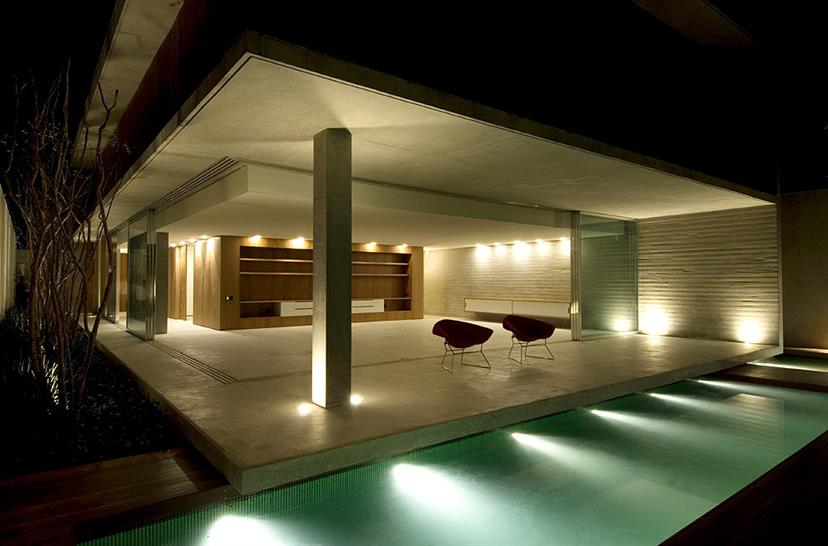
source: pinterest.com
After going over the challenging parts of renovating your home, it’s now time to repaint. Most houses come in light colors like white and even have papered walls with charming patterns. But, if you’re sticking to modern and luxurious styles, choosing tones from a light color palette would be the best choice. Considering how a mirror reflects light and makes an area appear more spacious, you can also use that technique to pick the best shades.
Like a mirror, lighter hues effectively bounce off light. When you select cool colors from the lighter parts of blue and green, you can successfully create the illusion of having more room in your house than what you have in reality. You can also change your drapes to long, airy ones in lighter shades to give your abode a dramatic flair without parting ways from your contemporary theme.
Though you must make compromises by living in a tiny house, sacrificing style is not one of them. When you know how to pull off clever tricks that can help you virtually expand space, you can make your place look spacious and stylish.

