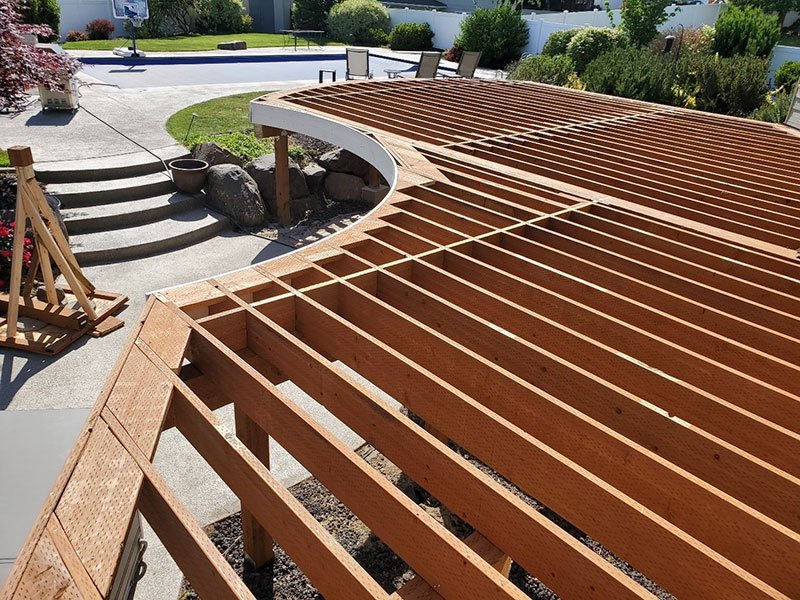Heating, ventilation, and air conditioning (HVAC) systems play a vital role in ensuring indoor comfort and maintaining indoor air quality in buildings. However, HVAC systems also consume a significant amount of energy, accounting for up to 40% of a building’s total energy use. As the demand for sustainable building design grows, architects have an important role to play in optimizing HVAC efficiency and reducing energy consumption.
The introduction will provide an overview of the importance of HVAC systems in buildings, their energy consumption, and the role of architects in optimizing HVAC efficiency.
Building orientation and site selection
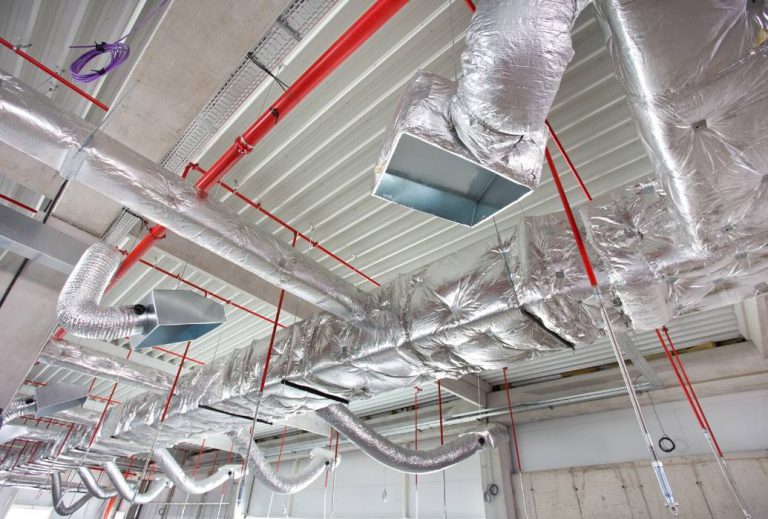
source: pinterest.com
Building orientation and site selection are critical factors in optimizing HVAC efficiency. Architects can design buildings that take advantage of natural light and solar energy while minimizing solar heat gain. Buildings should be situated in a way that reduces exposure to wind and sun, taking into account the local climate and prevailing winds. Site selection can also impact HVAC efficiency by considering factors such as access to renewable energy sources and the potential for passive solar heating and cooling. Additionally, understanding commercial HVAC costs can help architects make informed decisions on the most cost-effective and energy-efficient solutions for each project.
Envelope design and HVAC system selection and placement
The building envelope and HVAC system selection and placement are essential components of optimizing HVAC efficiency. The building envelope includes the roof, walls, windows, and doors, which determine the building’s heat loss and gain. Architects can incorporate energy-efficient envelope design strategies such as high-performance insulation, low-emissivity windows, and air sealing to reduce heat transfer and energy consumption.
HVAC system selection and placement are also critical factors in optimizing HVAC efficiency. Architects can select HVAC systems that are appropriately sized for the building’s heating and cooling needs, based on factors such as the building’s orientation, envelope design, and occupancy schedules. HVAC systems should also be located in areas that minimize heat loss and gain and reduce energy consumption.
Energy recovery systems
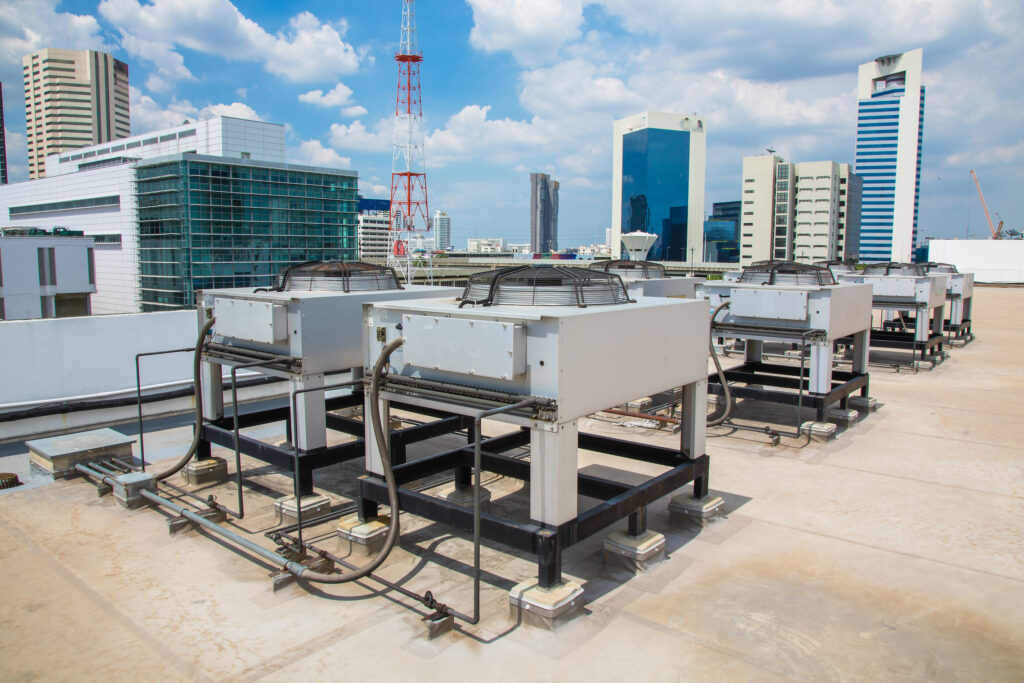
source: pinterest.com
Energy recovery systems are designed to recover and reuse energy that would otherwise be wasted in the HVAC system. Energy recovery systems can recover heat from exhaust air to preheat the incoming fresh air, reducing the energy required to heat the air. Energy recovery systems can also recover cooling energy from exhaust air to precool the incoming fresh air, reducing the energy required to cool the air.
Variable refrigerant flow systems
Variable refrigerant flow (VRF) systems are a type of HVAC system that can vary the amount of refrigerant flowing to different zones or rooms based on their heating and cooling needs. VRF systems can provide individual temperature control to different zones or rooms, reducing energy consumption by eliminating the need to heat or cool unoccupied spaces.
Geothermal systems
Geothermal systems use the stable temperature of the earth to provide heating and cooling. Geothermal systems can reduce energy consumption by up to 50% compared to traditional HVAC systems. Geothermal systems work by circulating water through underground pipes, where the water is heated or cooled by the earth’s temperature before being circulated back into the building.
HVAC zoning and controls
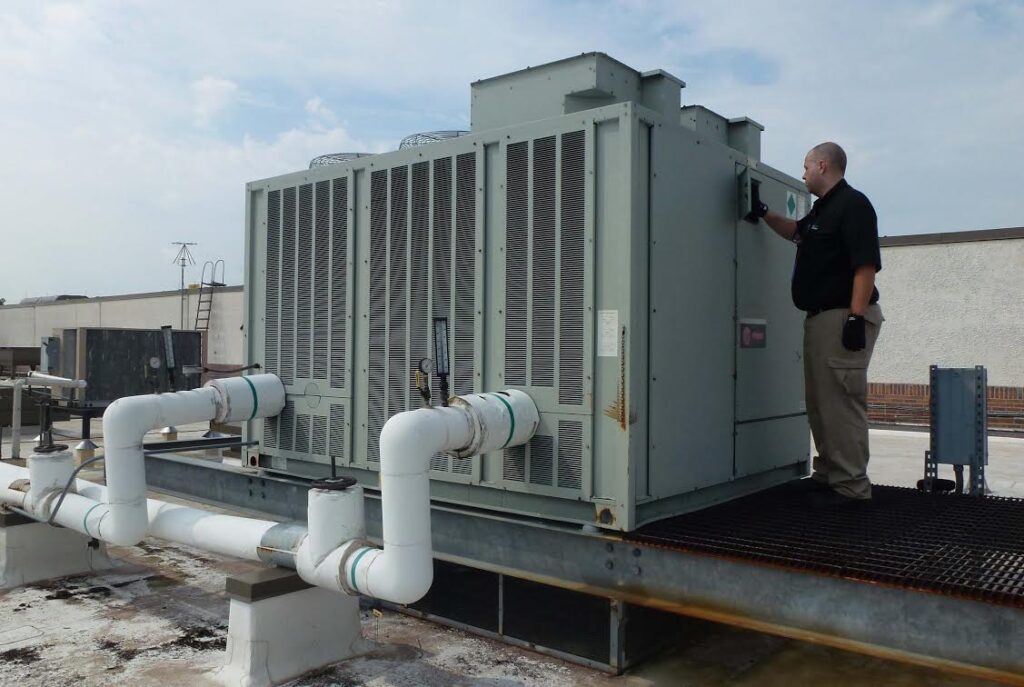
source: pinterest.com
HVAC zoning and controls are designed to provide individual temperature control to different zones or rooms based on their heating and cooling needs. HVAC zoning and controls can prioritize areas with high occupancy or heat-generating equipment while reducing airflow to unoccupied or low-heat areas.
Ventilation and air filtration
Proper ventilation and air filtration are essential for maintaining indoor air quality while optimizing energy efficiency. Architects can incorporate natural ventilation strategies such as operable windows, louvers, and skylights into building design to reduce the need for mechanical ventilation. High-efficiency air filters can also be integrated into HVAC systems to remove pollutants and improve indoor air quality.
Lighting and equipment
Lighting and equipment can also impact HVAC efficiency. Architects can design buildings with efficient lighting systems that minimize heat gain and reduce energy consumption. Energy-efficient equipment such as computers, printers, and appliances should also be selected to reduce the amount of waste heat produced, reducing the load on HVAC systems.
Building automation and controls
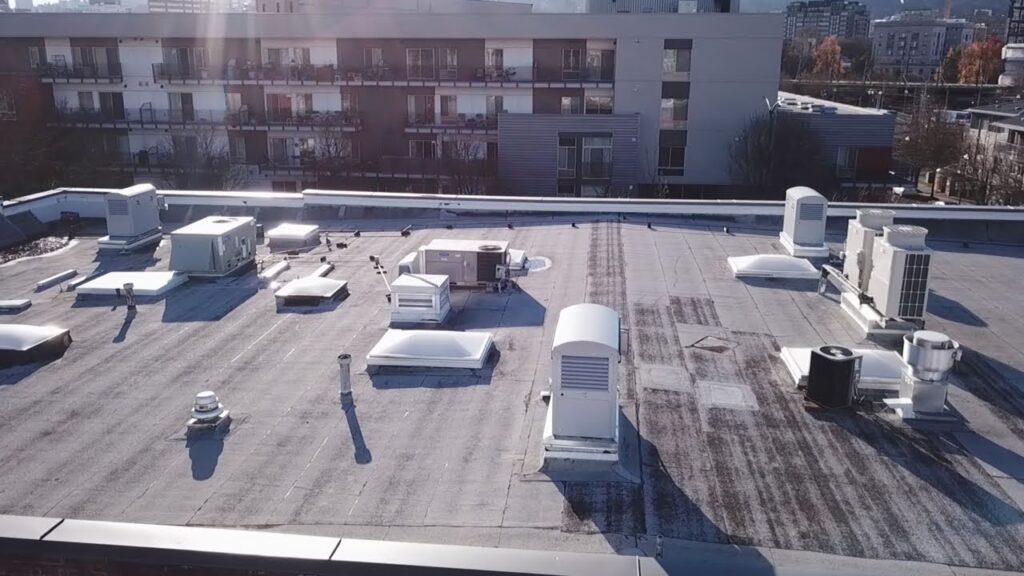
source: pinterest.com
Building automation and controls are critical components of optimizing HVAC efficiency. Building automation systems (BAS) can be used to monitor and control HVAC systems, lighting, and other building systems to optimize energy consumption. BAS can use sensors to detect occupancy, temperature, and other parameters and adjust HVAC settings accordingly. Architects can also incorporate passive design strategies such as shading and daylighting into building design, reducing the need for artificial lighting and HVAC systems.
Commissioning and maintenance
Commissioning and maintenance are critical to ensuring HVAC systems operate at peak efficiency throughout the building’s life cycle. Commissioning is the process of verifying that HVAC systems are installed and operating correctly and efficiently. Regular maintenance, such as replacing filters, cleaning coils, and checking refrigerant levels, can also ensure that HVAC systems are operating efficiently.
To ensure seamless commercial HVAC maintenance, architects should consider the building’s proper design, planning, and accessibility considerations. They can then collaborate closely with HVAC engineers to draw up equipment rooms, ductwork, and control systems with adequate space for maintenance personnel to perform their tasks efficiently.
Choice design elements can allow easy access to HVAC equipment and components. This comes in the form of providing adequate space around equipment for maintenance personnel to maneuver.
Designers and contractors usually pull this off by installing service access doors and incorporating appropriate clearance for filter changes, belt replacements, and equipment inspections. These steps also promote greater building safety.
Integrated building management systems can be used to monitor and control HVAC systems. They provide real-time data on equipment performance, energy consumption, and maintenance requirements, enabling proactive maintenance planning and reducing downtime.
Architects also help building owners and facility managers establish maintenance contracts with reputable HVAC service providers. These contracts ensure regular inspections, preventive maintenance, and prompt response to any issues.
By incorporating these considerations into the design and planning process, architects can contribute to the successful and seamless maintenance of commercial HVAC systems, optimizing their performance, energy efficiency, and longevity.
For better results, these professionals may recommend training programs and resources for facility managers and maintenance personnel to enhance their knowledge and skills in HVAC maintenance.
Conclusion
In conclusion, architects play a critical role in optimizing HVAC efficiency in buildings. By incorporating energy-efficient envelope design strategies, selecting appropriate HVAC systems and equipment, implementing building automation and controls, and ensuring proper commissioning and maintenance, architects can help reduce energy consumption, improve indoor comfort and air quality, and promote sustainable building design. As the demand for sustainable building design continues to grow, architects must prioritize optimizing HVAC efficiency to meet the needs of clients, occupants, and the environment.



