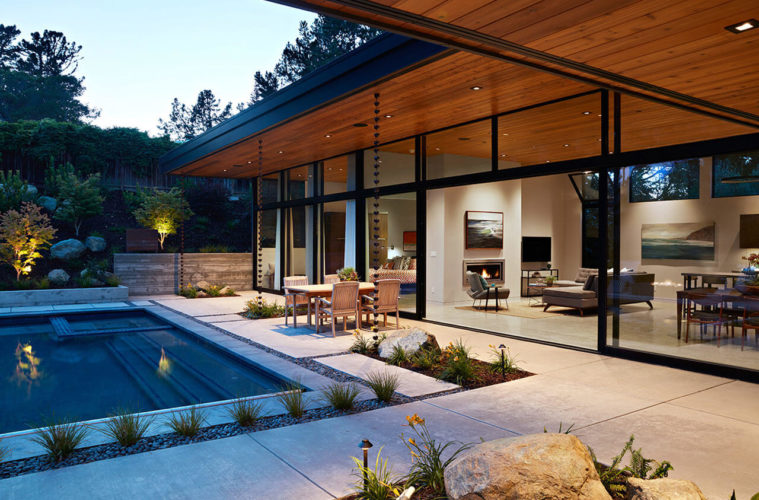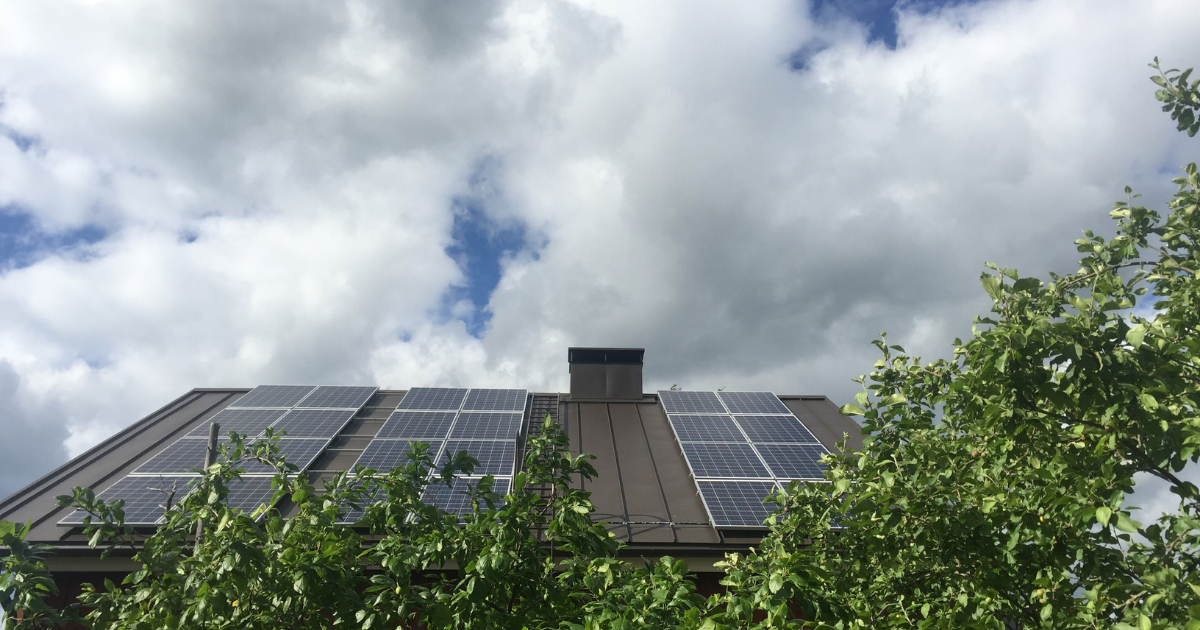Dion Seminara Architecture is an architecture firm based in Brisbane, Australia that has recently done a nice renovative project in the North Lakes region.
The main goal of the project was to create a resort-like space that captured the north-east summer breeze and natural sunlight in a welcoming entertainment area.
A lack of natural light in the kitchen and a lack of connection to the outdoor area were identified as the main issues facing this build. To counteract these issues a skylight was added in the kitchen area and an internal wall was removed which opened-up the internal living spaces. Large doors were added in order to connect the outdoor area with the kitchen and allowing a view line to open-up to the pool area.
The before and after photos below show just how well this new structure has created a clear and
generous link between indoors and outdoors in a way that understands and enhances modern-day living.
The underlying core ideas of the project were to create an inviting entertainment space for the clients. The aim was to create a space that captured the north-east summer breeze and natural light, as well as creating a space with volume to give the area a resort feel.
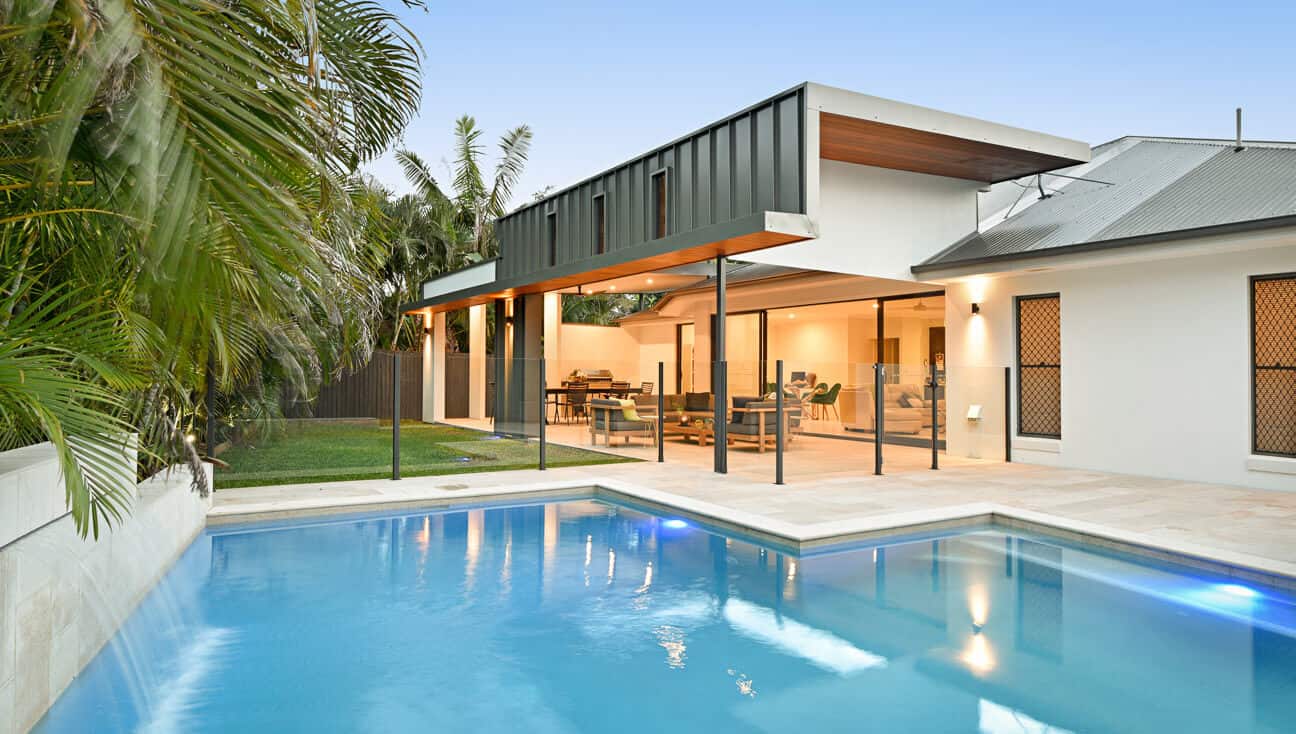
The design concept contributes to the public domain by demonstrating how a simple refined design can create an interesting and pleasurable space. The built form of the project is sympathetic to modern-day living.
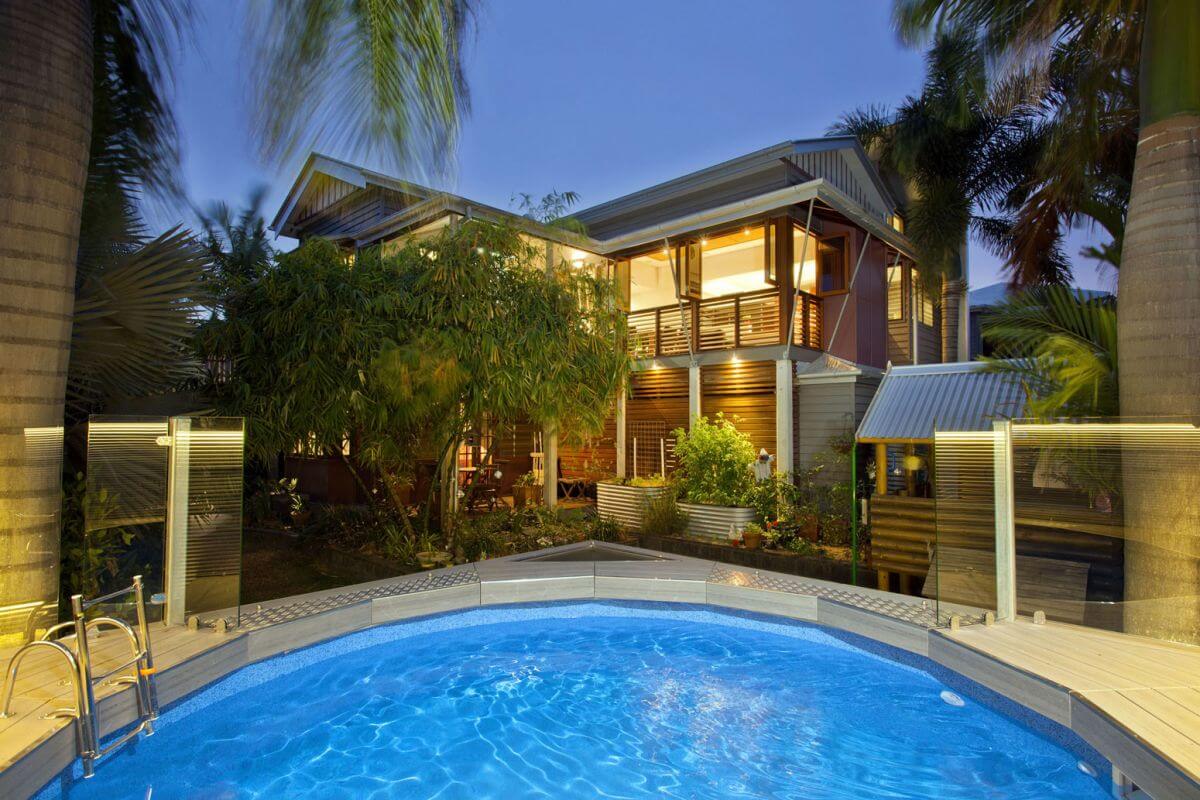
The core relationship to the existing house is a contemporary form with the layout. The new structure reinvents this concept philosophy for an external area through creating a clear and generous link between indoors and outdoors in a way that understands and enhances modern-day living.
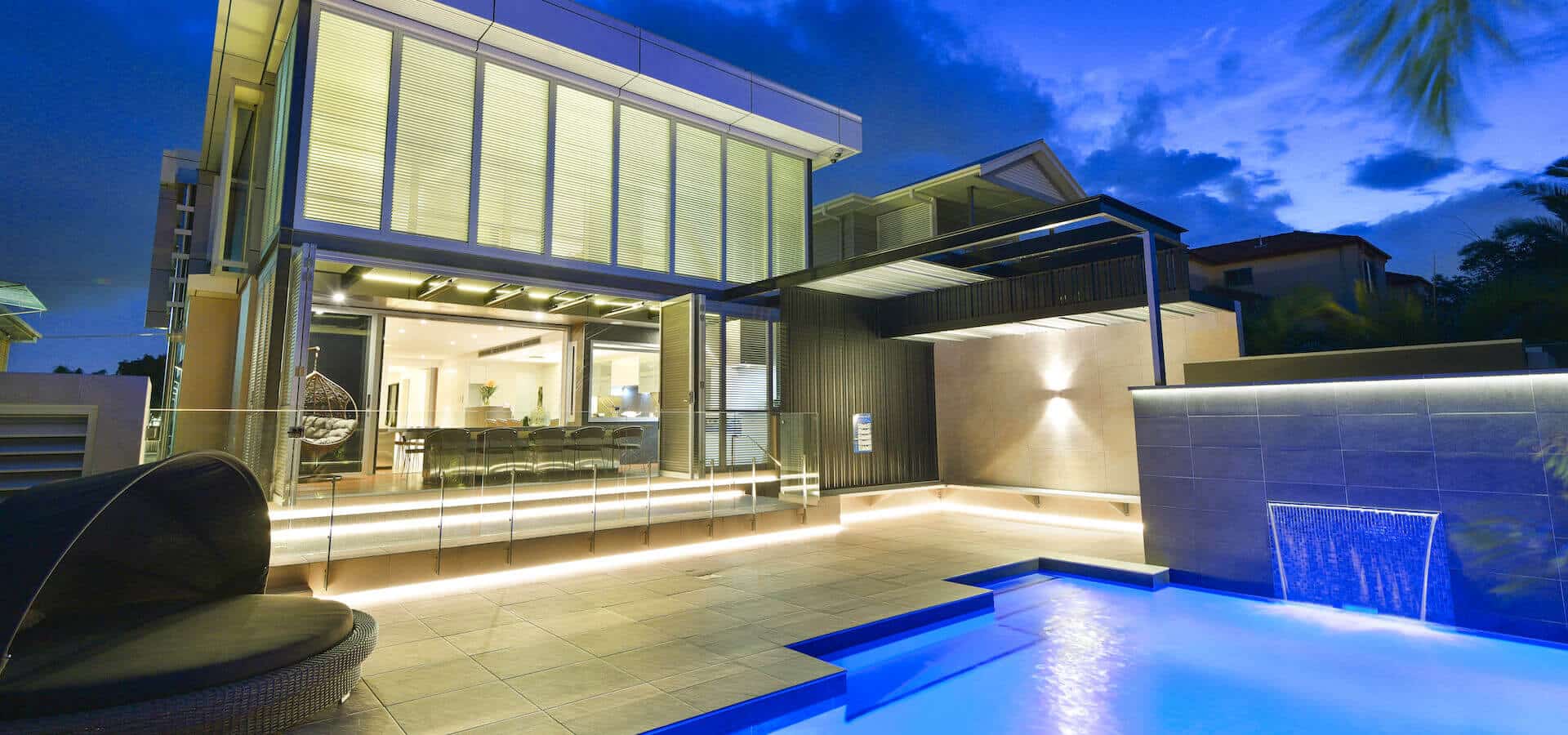
The outdoor entertainment space achieved all the established brief goals, going beyond all our client and client’s friends and family expectations to create a space of exceptional quality and feel. The structural engineer & builder worked with the architect to achieve the best possible solution for the client.
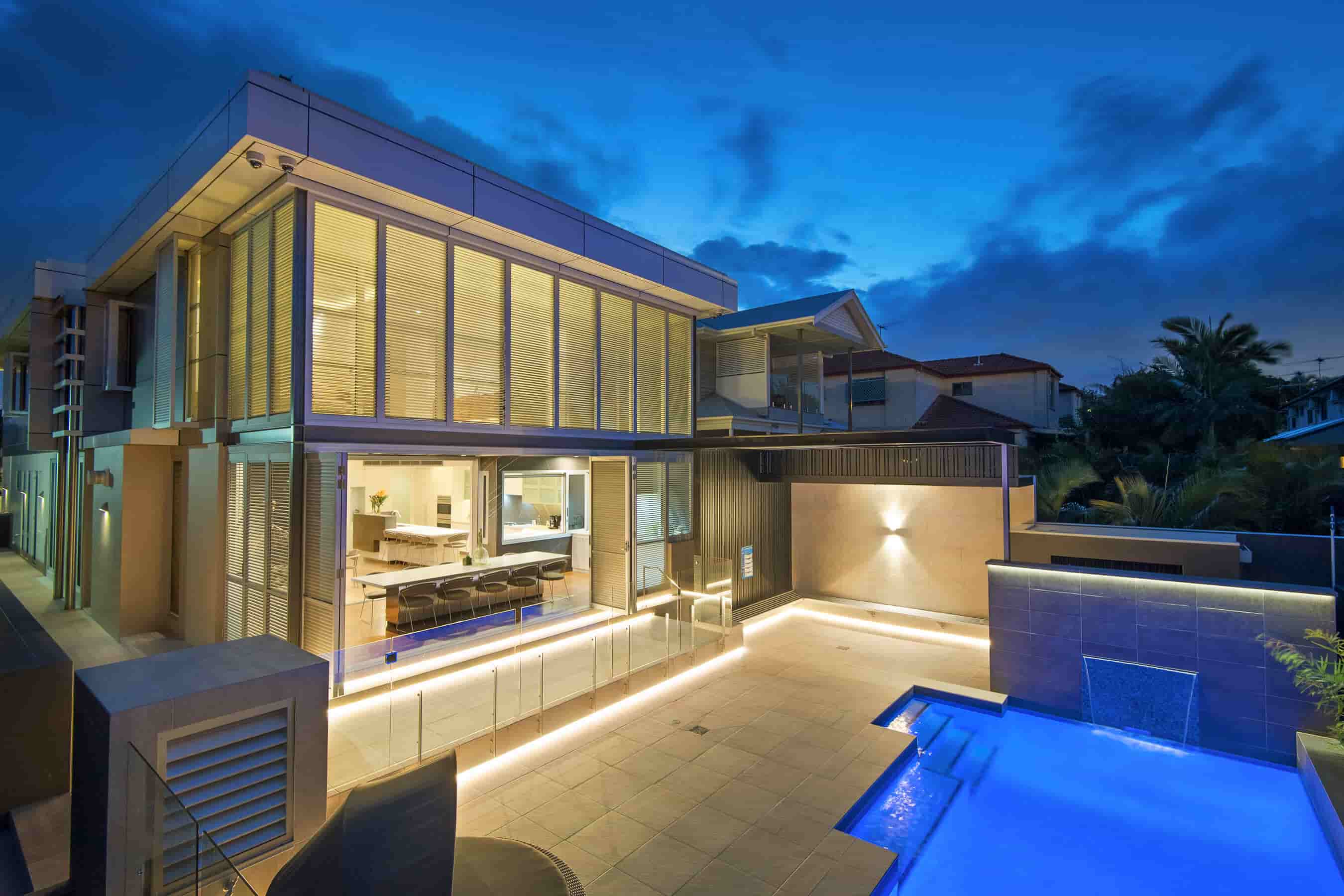
Initial costs based on some chosen materials were higher than expected, however, we worked closely with the client and builder to choose alternative materials that delivered the same results for a much lower cost.
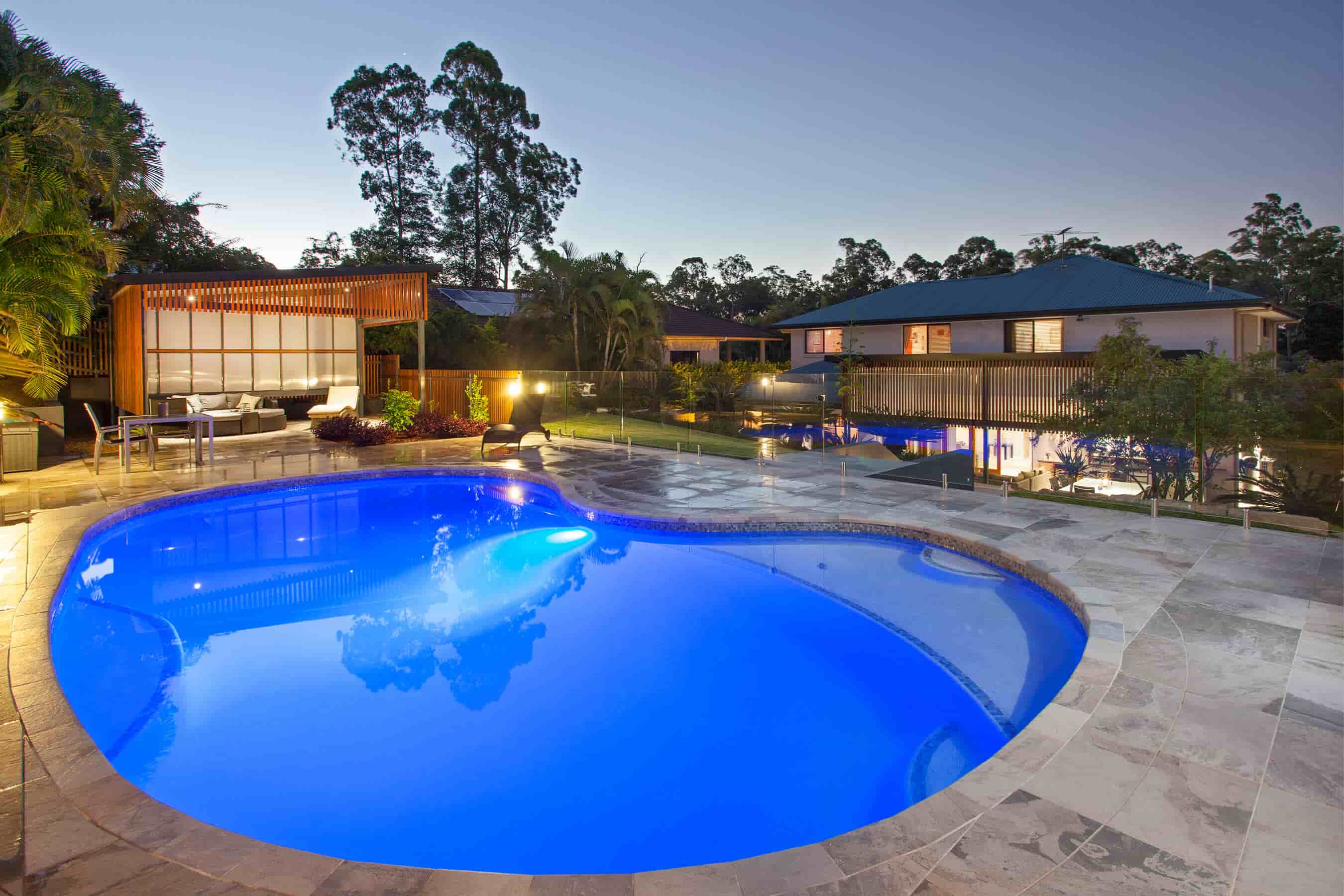
A second stage was also incorporated where shutters would be added to complete the design at a future stage. The resulting design gave the clients an exceptional space that is warm and brings atmosphere, and is an outstanding indoor/outdoor area for them to enjoy.
Sustainability Statement
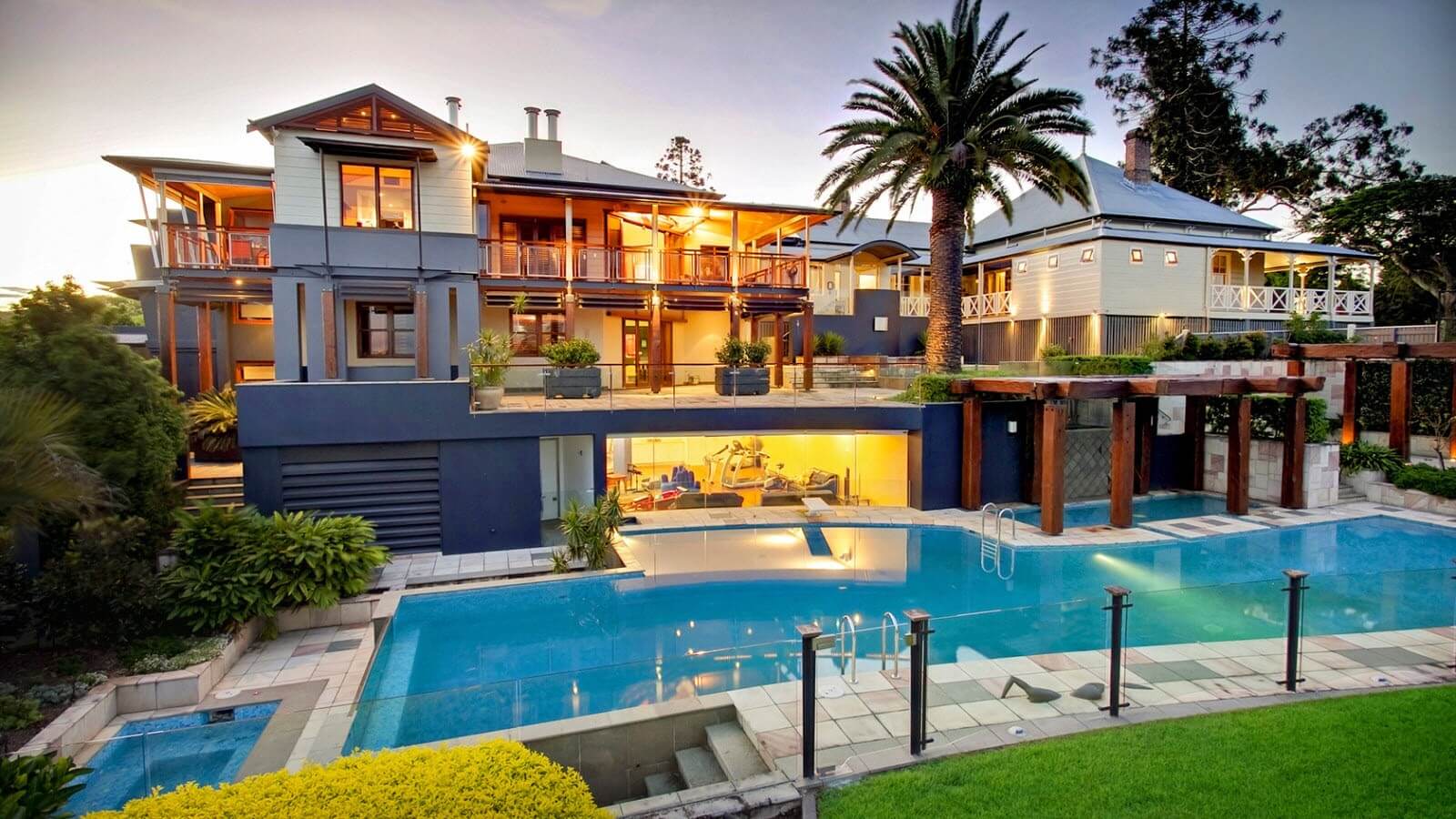
In order to improve sustainability, a core basis of the design was to maximize reflective light & ensure the interior of the home was not compromised. The outdoor area also needed to be as light as breezy as possible, while incorporating the core basis of the design.
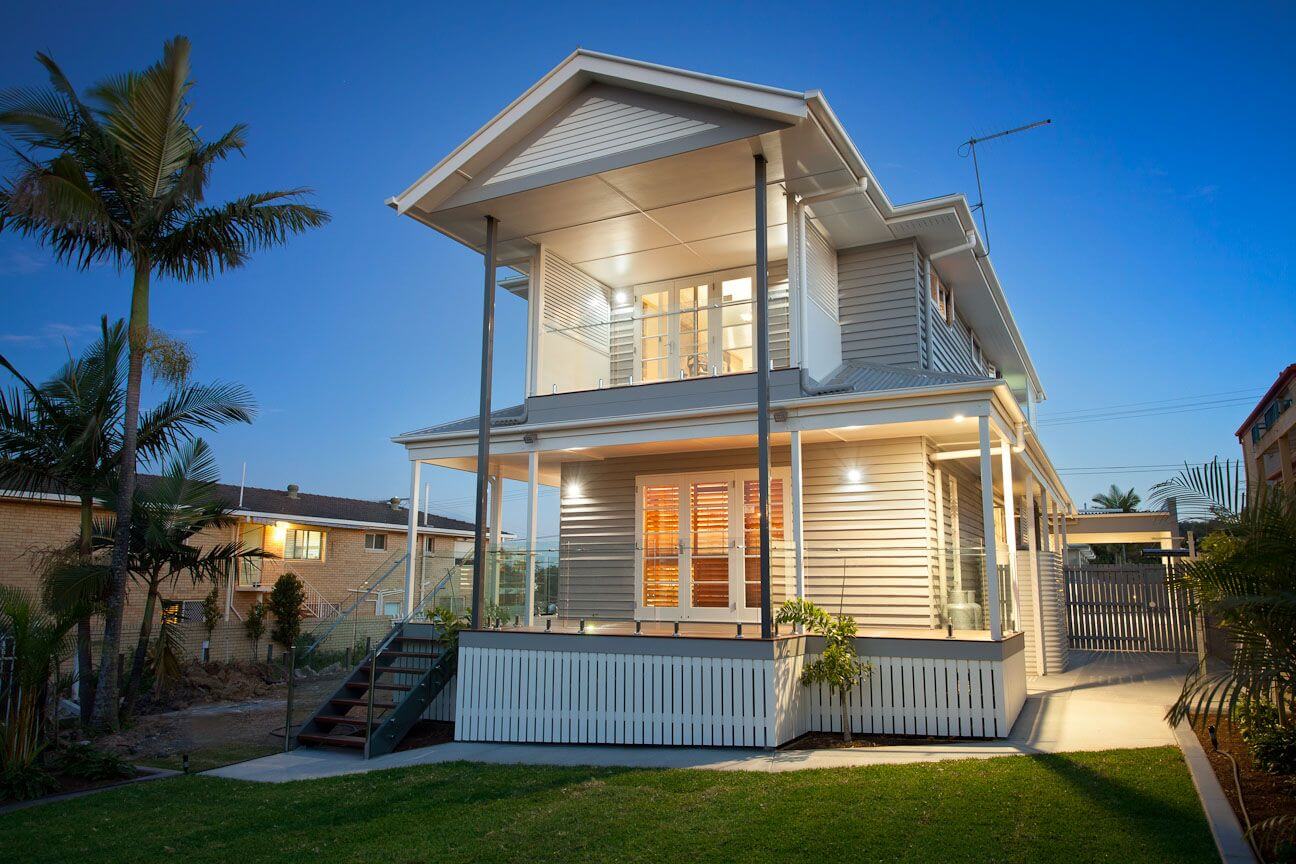
The removal of an internal wall meant breeze is better able to circulate through the home without the need of fans or other electrical cooling systems. A skylight was also added into the kitchen to provide light in the frequently used area of the home during the day.
About
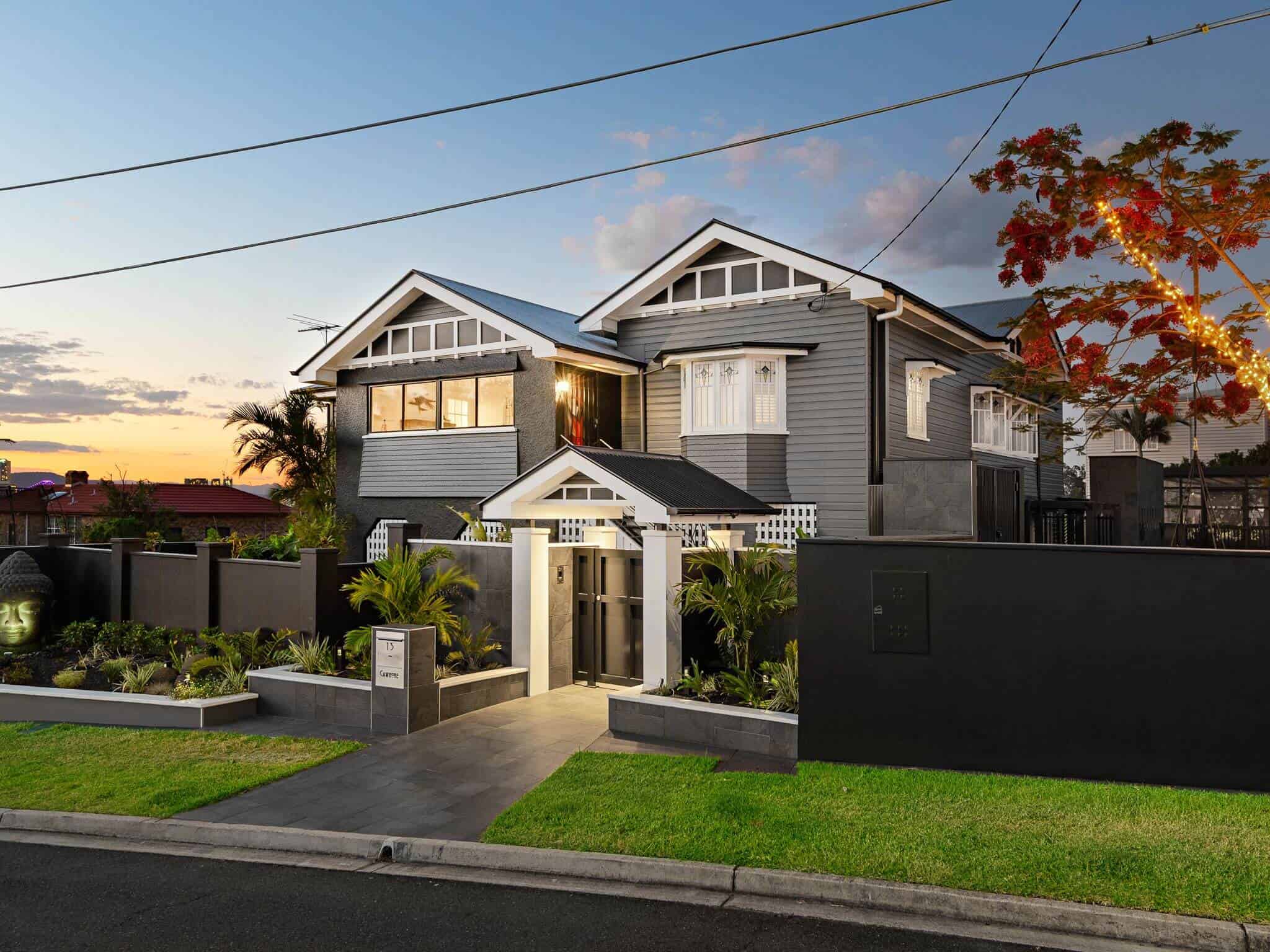
The main issues that were identified in this home were a lack of light in the kitchen and a lack of connection to the outdoor area. To combat these problems a skylight was added in the kitchen area and an internal wall was removed which opened up the internal living spaces. Large doors were added to connect the outdoor area with the kitchen and allowing a view line to open up to the pool area.
You may also like to know about 21+ Latest Interior Design Ideas For Houston Houses
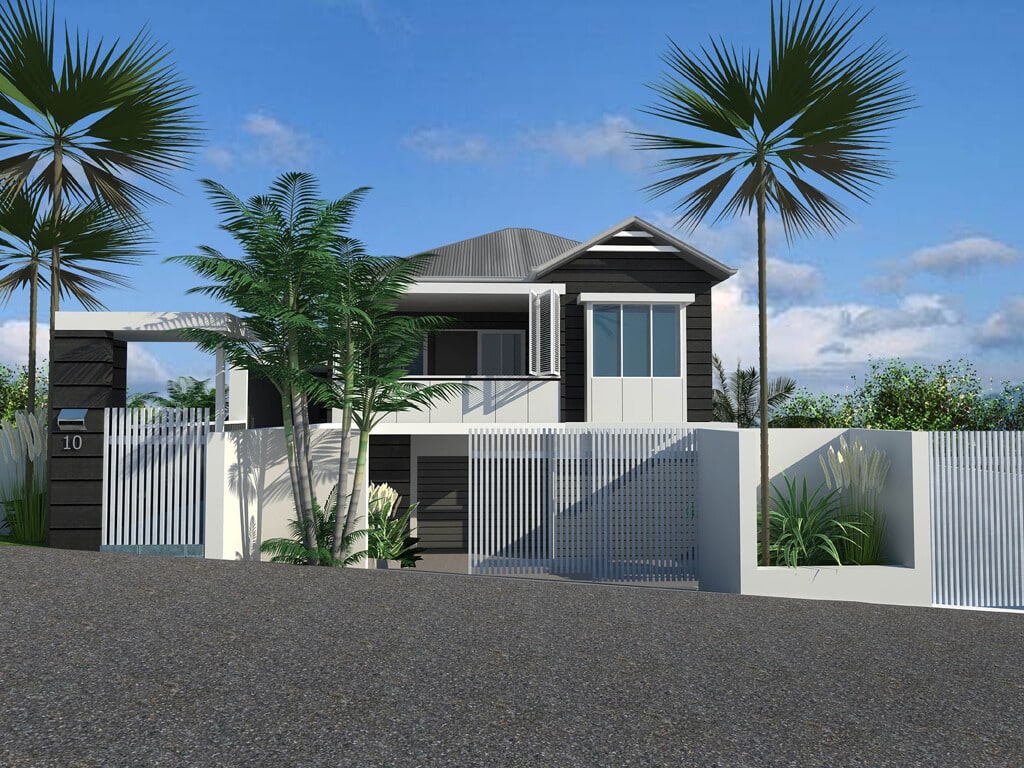
As the existing home was a project home, the styling for the outdoor area was to be cutting edge modern contemporary. The interesting roofline with the charcoal roof sheeting was streamlined at the back to add contemporary lines to the new structure. The result of the styling was an exceptional contemporary outdoor space to be enjoyed for years to come.

