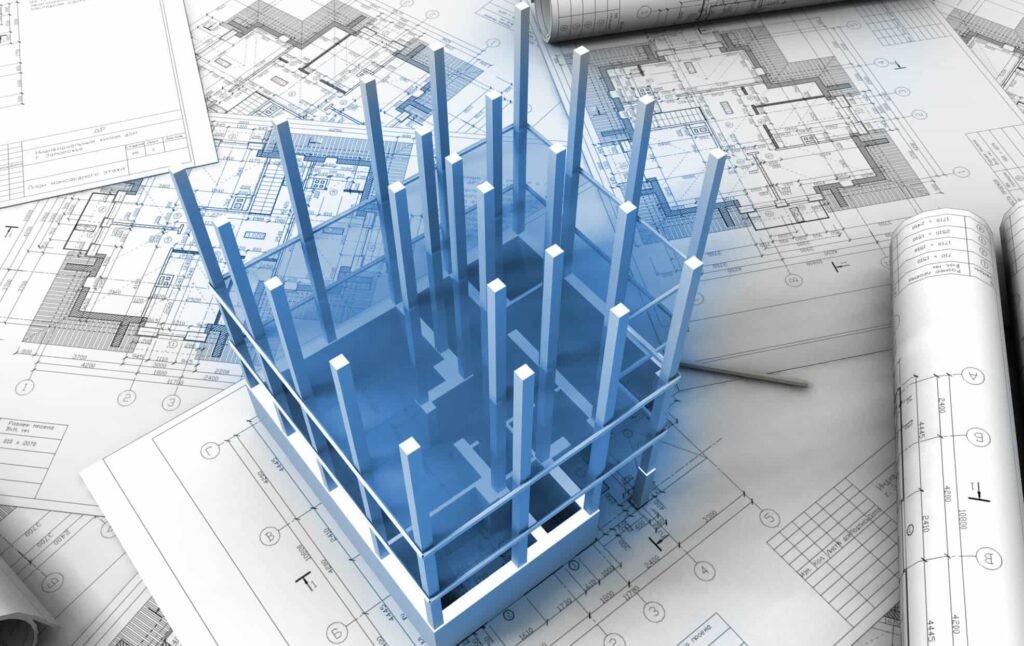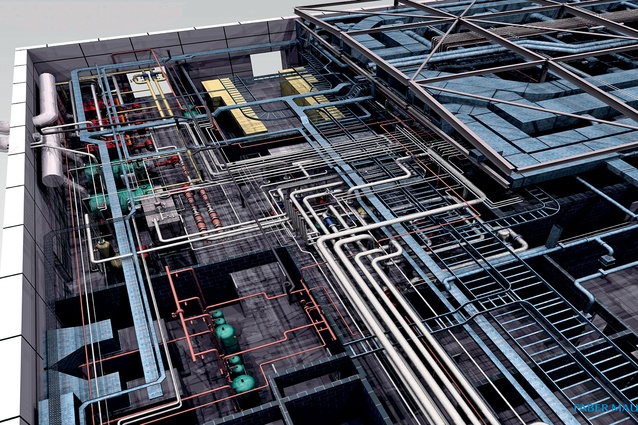Building Information Modeling is an essential method for the construction industry to start adopting more technology-driven practices. The use of BIM on a global scale is increasing because it brings many benefits to various fields of architecture and planning.
Facts have proved that building information modeling is an essential tool that can benefit the construction industry. Projects that use BIM during and after each stage of project development have a high probability of success and can achieve optimal performance.
Why Learn BIM? In architecture, construction, engineering, and industry, you need to understand what’s going on in three dimensions. BIM helps you manage that, with live sections and elevations that immediately reflect changes in other views.
Why is BIM important?

source: sbci.com
According to a UN report, by 2050, the world’s population will reach 9.7 billion. The global AEC industry must seek more innovative and more efficient design and construction methods. That not only satisfies global demand but also helps create more competent and more flexible spaces.
Not only does BIM allow construction and design teams to work more efficiently, but it also has the benefit of operational and maintenance activities. It allows them to capture the data created in the process. Therefore BIM mandates are increasing globally.
Benefits of using BIM
BIM provides opportunities for construction teams and consultants to maximize time and money while limiting the friction that occurs in the project. The following are some significant advantages of implementing BIM in construction projects.
Greater Efficiency and Shorter Project Lifecycles

source: architecturemedia.net
In general, the earlier the structure’s construction is completed, you may need only lower cost to spend on the entire project. Likewise, completing a project on time can help residents start using the space as soon as possible, thereby increasing the final return on investment. BIM allows architects to design buildings faster and create construction earlier. Workflow improvements and other efficiencies also accelerate your project. For example, an architect may decide to use robotics to have certain pieces prefabricated in bulk. It saves construction time because contractors have to secure the pieces in place when they arrive at the construction site.
Better Coordination and Clash Detection
BIM allows you to detect internal or external MEP clashes and better coordinate your transactions and subcontractors before starting construction. Will the electrical conduit collide with the steel beam? Is there enough space on the door? Autodesk’s BIM 360 Glue can help you avoid conflicts through automatic conflict detection.
By avoiding conflicts, you can reduce the amount of rework required for a particular job. BIM allows you to plan before building on site. By allowing simple comments and reviews across multiple disciplines, you can prevent last-minute changes and unexpected questions.
Highly secure development sites
Plan and organize on-site logistics in advance to identify hazardous areas and prevent personal injury before problems occur using BIM tools to improve development safety and security. Safety assessments and visual risk assessments ensure a high level of protection throughout the project execution process.
Improved Structures

source: pinterest.com
A better-quality structure is the result of improved reliability of well-synchronized models. Many team members can work with developers at each stage of the project by deploying similar BIM tools. These tools can better control the technical aspects of project execution.
The development of a project can be tested and selected to quickly determine the building’s defects before the project is run. For example, you can choose an enhanced design that appears to show the progress of natural light in the building. You can use reality capture technology during construction to improve accuracy.
Model-Based Cost Estimation
Many AEC companies can make construction cost estimates more effective by including estimators early in the planning phase, leading to model-based cost estimates (also known as 5D BIM). You can use BIM tools such as Autodesk Revit and BIM 360 Docs to automate time-consuming and quantification tasks. It allows estimators to focus on more valuable factors such as building assembly and identifying the risks.
Project visualization during the planning phase
BIM tools allow you to plan and visualize your projects well in advance of construction. With 3D visualization and surface simulation, customers can view after construction and easily make changes before construction begins. A complete overview of the project before it begins reduces the risk of costly and time-consuming modifications.
Barriers to using BIM adaptation

source: countfire.com
BIM is a process that many people are not familiar with, and its adoption can scare new users. Here are some common obstacles to implementing BIM for planners:
The high cost of migrating to the BIM processes
Switching to an entirely new process system can be expensive for construction planners. It is one of the main reasons why many people do not use BIM. Most construction companies have fewer than three employees. That means that buying new software, upgrading systems and training teams are expensive upfront investments. These offices tend to stick to the current plan without spending extra money or time to upgrade or use other software.
To solve this problem, we need to be more creative and turn the situation into new opportunities, such as creating partnerships. For example, a small office may partner with other planning offices. It reduces the training and updating load of the system.
Avoidance of Standards
A large part of BIM ensures that the proper standards are developed for construction projects covering the technology and process. That not only makes your BIM implementation project run smoothly but also improves your productivity. However, many project managers are unable to establish these standards and never mind enforce them so that complex problems can affect the precision of the data.
Interoperability

source: earlymetrics.com
It is a bit of a mouthful, but it only represents the ability of software or computer systems to exchange and use information. It allows users to switch plans without losing data. Construction projects usually involve various people from different companies, so the data created must be in a format that all parties can share.
Many software applications developed as part of BIM are designed as independent applications. They cannot share data with other programs, so they have not yet reached the interoperability stage. At present, this is a serious obstacle that needs to be resolved quickly.
Relevance
Most small businesses think that BIM has nothing to do with their work. They may think their typical project isn’t complex for the need for BIM. Many may believe that the use of BIM is limited to large projects and civil engineering works.
But this is a complete misunderstanding. Home projects, regardless of size, can also greatly benefit from BIM plans. Even if they are small, such projects can still have a lot of complexity. For example, the conflict detection feature allows BIM to help planners avoid problems.
Conclusion
Construction companies may have confidence that without BIM, they are well-off, but the bubble will burst soon. BIM has cost advantages and can improve delivery speed and profitability. Those who adopt BIM confirm that these changes are worthwhile, and those who resist these changes will be left behind. Get more ideas at The Architecture Designs.



