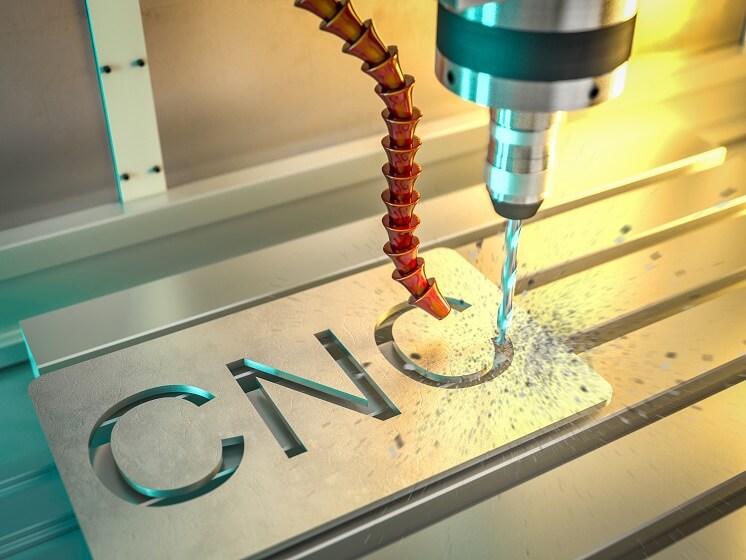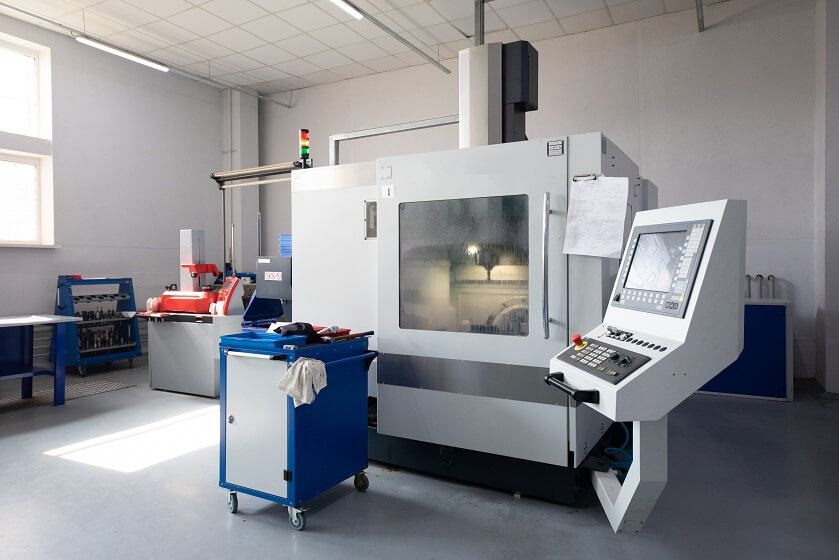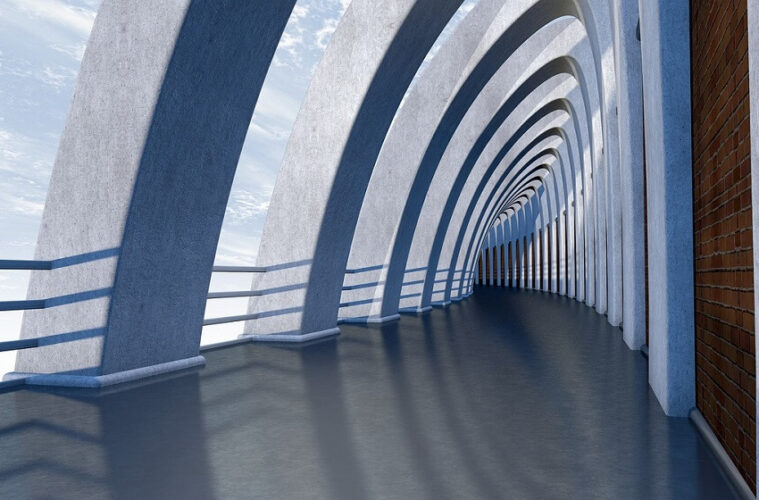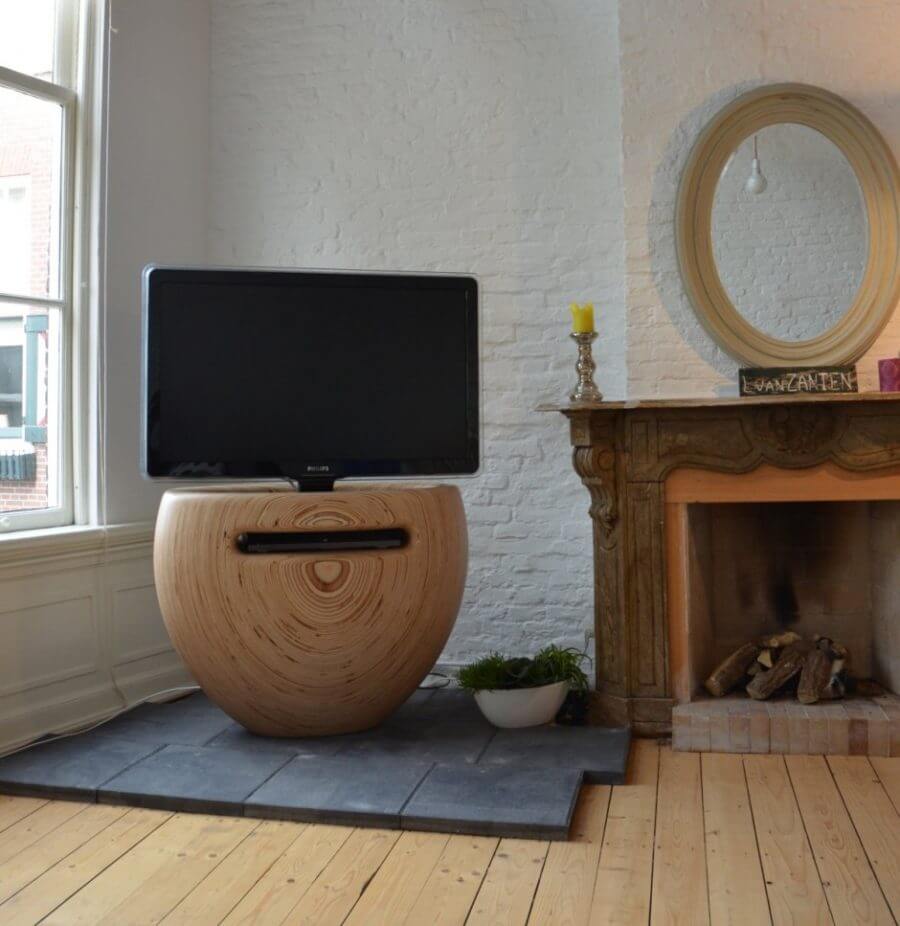Architecture has always been a field where precision and accuracy are crucial. Designing and building functional and aesthetically pleasing structures and interiors requires great skill and expertise every step of the way
a poorly executed project can become an architect’s worst nightmare.
Thanks to CNCs, however, it is possible to see excellent results.
In this article, we will see why integrating CNCs into an architect’s work could open the door to a sea of unexplored possibilities.
What is a CNC
According to CNC expert Amastone, a CNC job is, in short, a process of using computer controlled machines to create precise and complex parts and components.
CNCs can use a variety of tools and processes to shape materials such as metal, wood, and plastic to precise specifications that are programmed into the machine’s software.
Creating a CAD file for CNC machining
Architects and architectural firms are very familiar with 2D and 3D CAD software and Create Cad blocks help to improve interior design which allows them to visualize the design they are working on. This familiarity is a considerable advantage, as CNC manufacturing needs these files to function.
Software such as SketchUp, Revit, and ArchiCAD are the top choices made by architects, and files can be produced with them to start a CNC machining process.
Advantages of CNC machines for architecture
Using CNC machines provides several advantages in architecture.
Greater efficiency
CNC machines are very efficient and save time and money. Since they are computer controlled, they can produce parts and components quickly and consistently.
Architects using this technology can create designs quickly and easily, without having to spend hours on manual work.
Greater precision
One of the best qualities of CNC machining is its ability to produce very precise parts and components. CNC machines can make incredibly intricate cuts in smaller and larger parts, which allows them to create highly detailed designs that would be virtually impossible to do by hand.
Improved design capabilities
Doing CNC work can improve an architect’s design skills as it allows them to create designs with more complex shapes and geometries that can stand out from the rest.
Customized elements help create exciting and innovative designs that would otherwise not be possible while ensuring the accuracy of each piece.
Reducing waste and environmental impact
CNCs are also very beneficial from an environmental point of view, as they generally create less waste due to their high precision.

What can be achieved in architecture with CNCs
There are many examples of how CNC machines are used in real architectural projects:
- Facade panels
- Stairs
- Furniture
- Partitions
- Wall art
- Cladding
Cost considerations
Although CNC machines have many advantages, it is essential to consider the costs.
As with any other element involved in the construction of a project, you need to consider size, quantity, material, finish, and shipping costs, to name but a few of the factors that can affect prices.
Conclusions on CNC for Architects
Working with CNC machines has the potential to take your work to a new level, giving you greater precision, great efficiency, high reliability, and a reduction in waste and environmental impact.
Designing and manufacturing with CNCs also allows you to create new and attractive features to incorporate into your projects try designing a custom facade or experimenting with creative and fun elements.



