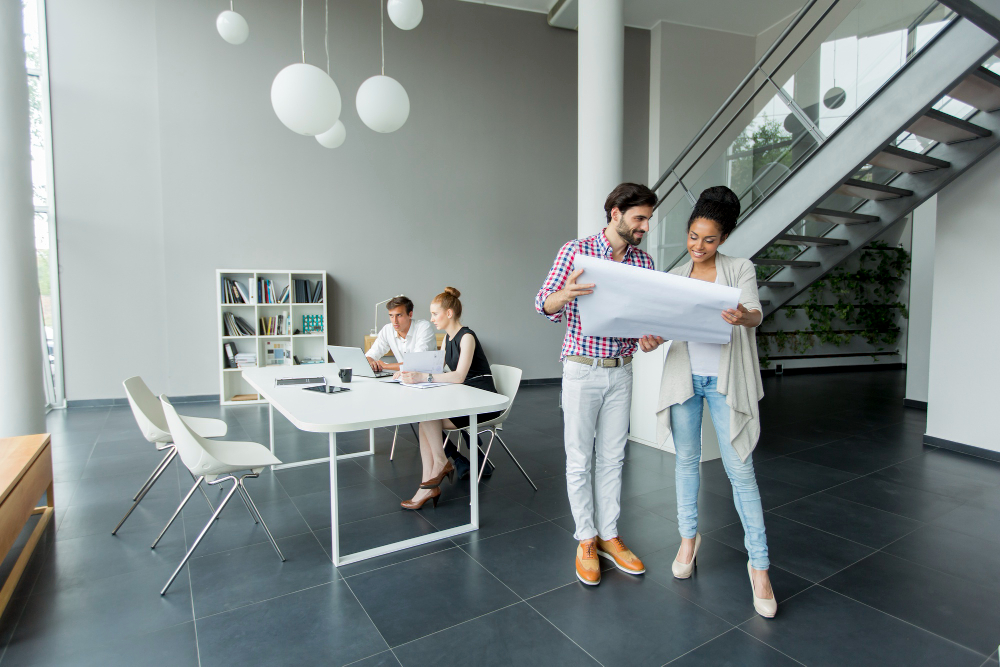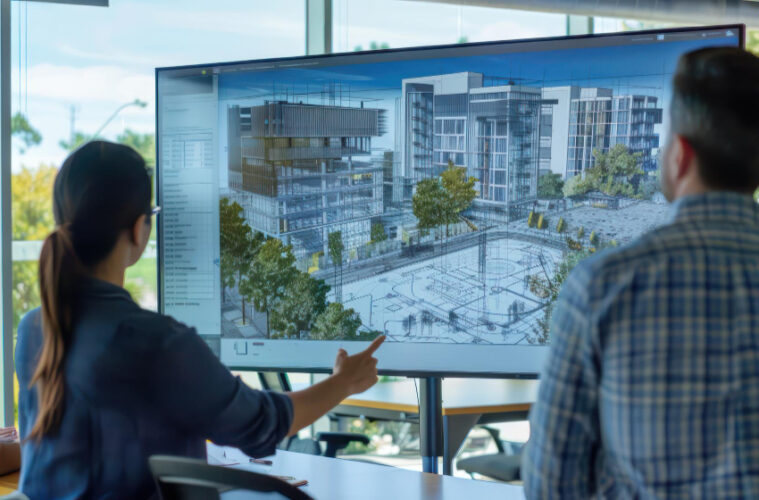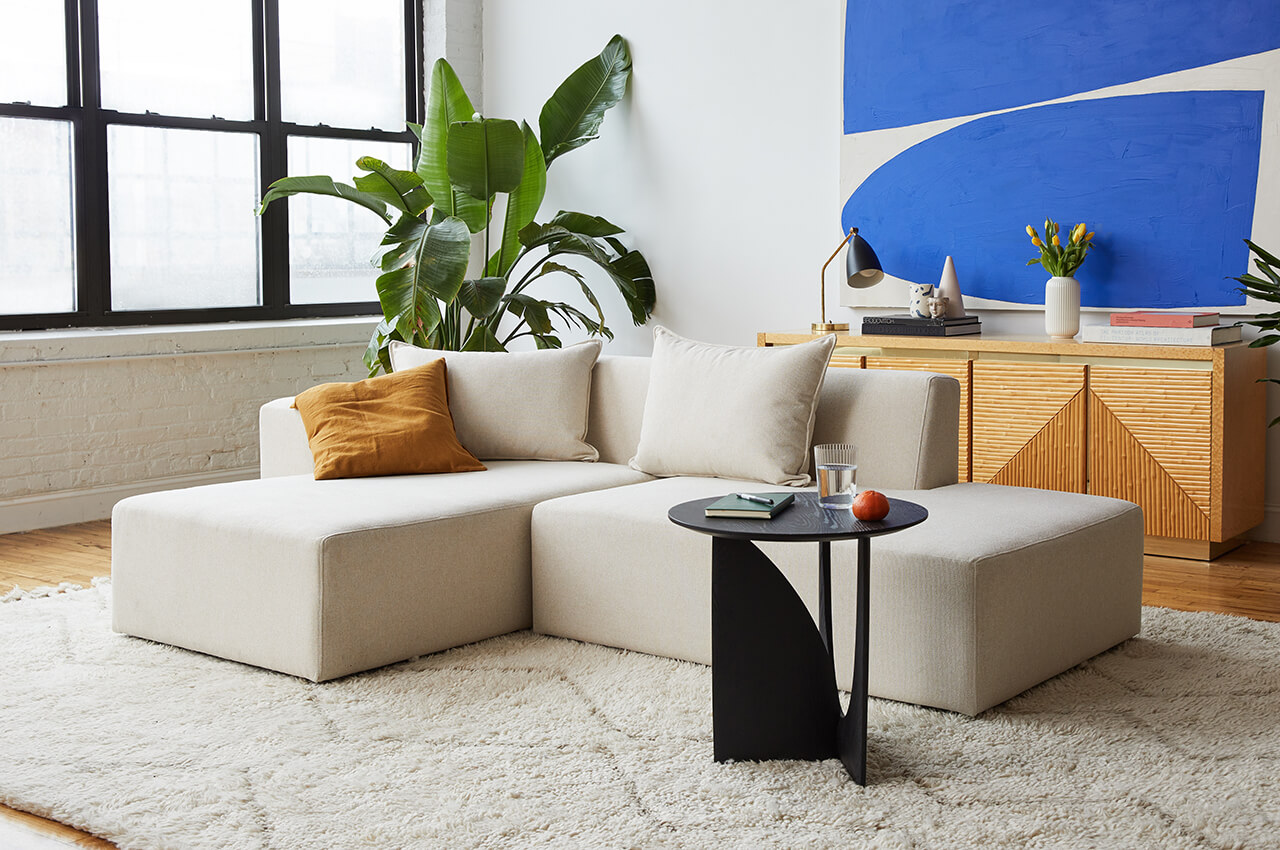When planning a commercial space, there are plenty of factors to consider. Not only does it need to look good, but it also has to be an environment where the business can thrive, employees feel comfortable, and customers feel welcome. If you’re able to achieve a layout where everything flows smoothly, it can make all the difference in how easy daily operations are. On the other hand, a poor layout can leave you with a space that feels awkward and doesn’t support a successful enterprise. These are some of the most important things to think about long before you break ground on your commercial project.
Design Around How the Business Works
Unsurprisingly, the biggest factor guiding your planning is the type of business that will use the space and its specific needs. Think about what kind of work will happen there and how your design can best support those activities. Maybe it’s an office with cubicles and meeting rooms, or a retail store with fitting rooms and window displays.
This understanding helps shape the details, like what kind of lighting is needed and how people will move through the floor plan. Retail spaces, for example, usually require more open sightlines and wider aisles for easy browsing. In contrast, offices should focus on work areas designed for concentration and dedicated spots for technology. The key is making sure the space matches how people actually work and interact.
Incorporate Accessibility Features

Some of the best accessibility features to consider include wider pathways for easy navigation, ramps or elevators for level changes, accessible restrooms, and clear signage and lighting to assist those with visual impairments. Planning for these features early on not only makes things easier and more cost-effective but also shows your commitment to inclusivity.
Create a Space That Adapts Over Time
Another key aspect is flexibility. Businesses change over time, so commercial spaces should be able to adapt to fit these evolving needs. Using modular furniture, adjustable partitions, or multi-purpose areas lets the space shift without needing a complete remodel. Thinking ahead like this saves money in the long run and the space feeling fresh longer, so tenants won’t feel the need to relocate as they grow.
Thinking ahead like this saves money in the long run and the space feeling fresh longer, so tenants won’t feel the need to relocate as they grow.
Plan for Waste Management
One detail that sometimes slips under the radar is managing waste and debris during construction or renovation. Keeping the worksite clean is crucial, not just for safety and efficiency but also for making a good impression on shareholders and potential tenants.
Conclusion
accessibility, to flexibility for the future, and even cleanup after construction. These details might not be flashy, but they’re what separate a space that just looks good from one that actually works well day in and day out. Getting it right from the start lays the groundwork for a business that can grow and thrive in its space.



