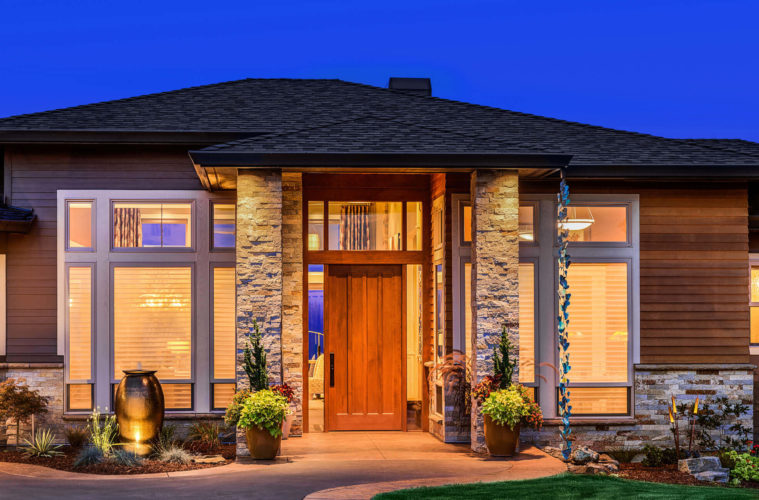Adults after aging 65 years or more have a mindset of staying at the current place, where they are living in right now.
Changing the residence is one of the complicated tasks (as many people want to stay at their home for a long time); changing residence makes one feel unaccompanied for some time until they get proverbial with that place.
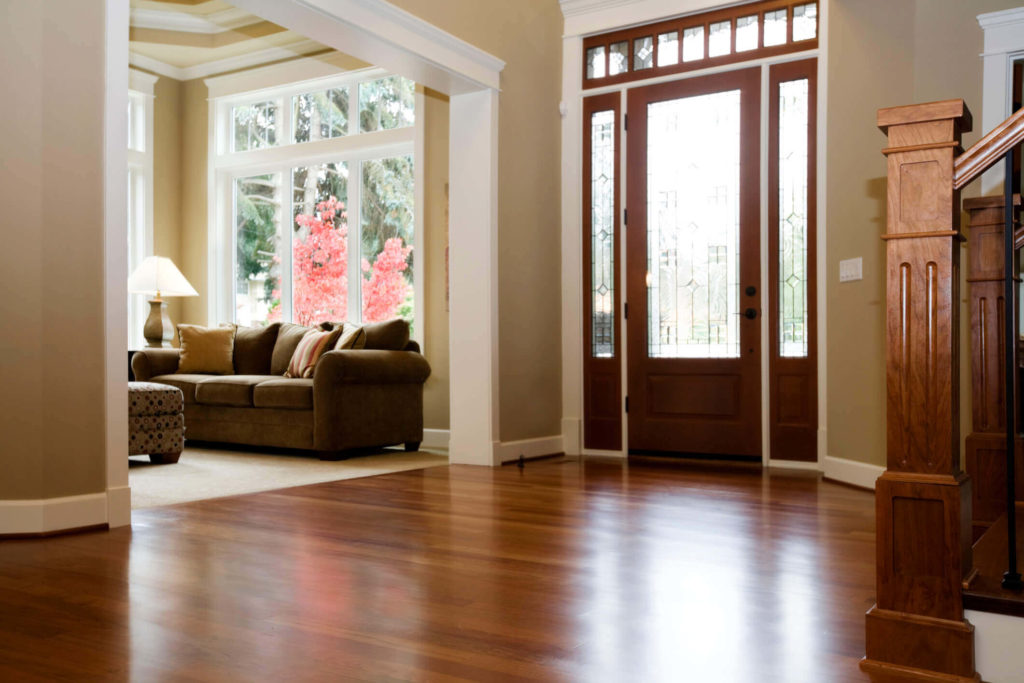
Falls in the life of the elderly is a hazardous impact as it can cause severe injuries as well as death too. To stop this fall we have to take some concerned steps as these falls result in hazardous impact.
What steps can we take to stop such hazards occurring due to falls? The entryway is the important aspect to be kept in mind, at some places entryways may include stairs, wheelchair ramp, and skid flooring. For this purpose we have to avoid steps if possible, wheelchair ramp must be constructed perfectly so that it gives good comfort and last but not least nonskid flooring must be done, these things make aging entering the home easy and safe. Also at the time of installing new light and switches modification must be easy and inexpensive, it must satisfy the security for the aging.
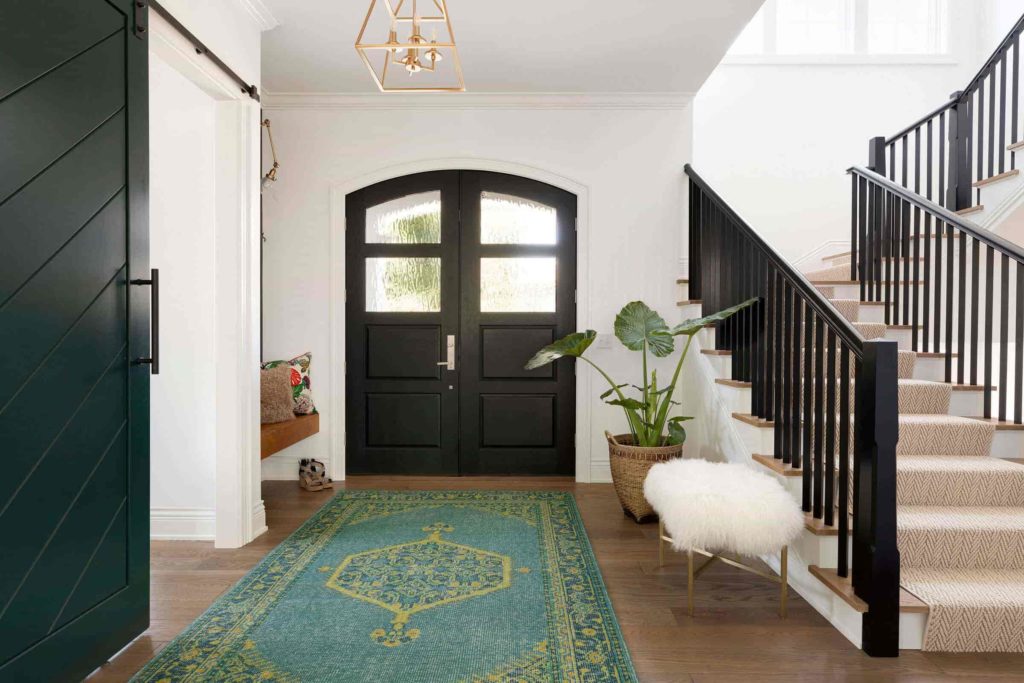
The principles of universal design were first proposed in the work of author Selwyn Goldsmith, who wrote Designing for the Disabled in 1963. The disabled person and aging one’s face so many problems in their home itself likewise climbing up the stairs, entering the doors, turning on the lights when their switches are placed at the height, and many more things are there which they have to be aware of. For that purpose, one must construct home-keeping principles of design in the mind, so that aging and disabled can take benefit of it instead of taking a bad impact.
The designing of the entry must be done precisely keeping all the circumstances at first. Electrical equipment and lose objects must be avoided at the entryways. The doorbell must be placed at an adorable height mark. For making flooring nonskid we can apply vinyl wood or timbre or hardwood.
Ramps
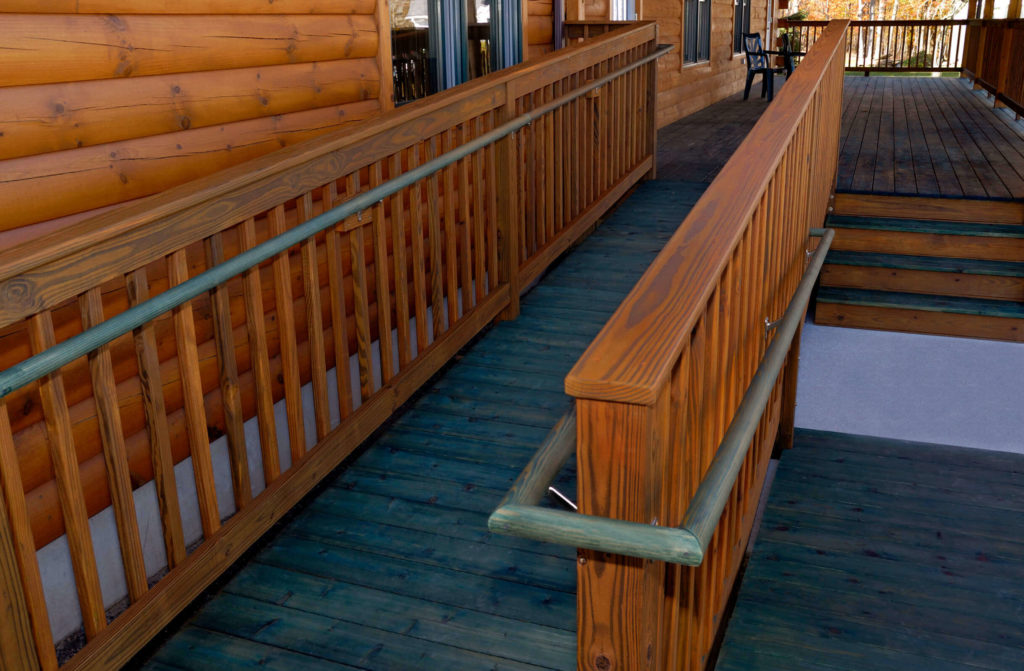
Ramps are the best accessibility to enter the home. Ramps can be used for a person entering with a wheelchair or a handicapped person using a stick stand to walk. Thus using ramp gives them relief and low stress to enter the home without risk of falling. While building ramps one must keep some aspects like walking ideas, their present, and future abilities. Installing a wheelchair ramp is a major project requiring thorough planning and to comply with local building codes, and your Homeowners Association (HOA).
You—or your contractor—need to consider several physical factors before beginning construction. At the time of constructing rooms around the entryways must have to be noted down for the clearance of the locating ramp. The location of the ramp must be selected precisely as there are many factors affecting the ease and accessibility of the ramp i.e. trees, buildings, and walkways. The ramp is made for the person utilizing a wheelchair or utilizing a stick stand, thus mathematical factors like slope and length of the ramp must be calculated accurately according to the height of the entryway from the surface of the ground. The length of the ramp depends on the slope, and the slope must be appropriate for the elderly and handicap to have safety steepness. The slope is expressed as the ratio of height and length (Height = rise of the entryway above the surface level). The standard way of creating ramp segment is keeping each segment in the ratio of 1:12, also the length of each segment must be equal to 1 inch, and thus the ramp length raises the height by 1 inch after every 12 inches. This standard way of constructing the ramp is approved by the American disability act. This adjustment, especially for homes with pre-built toilets, may be costly but are usually reimbursable against the disabled member’s NDIS plan or other disability insurance programs
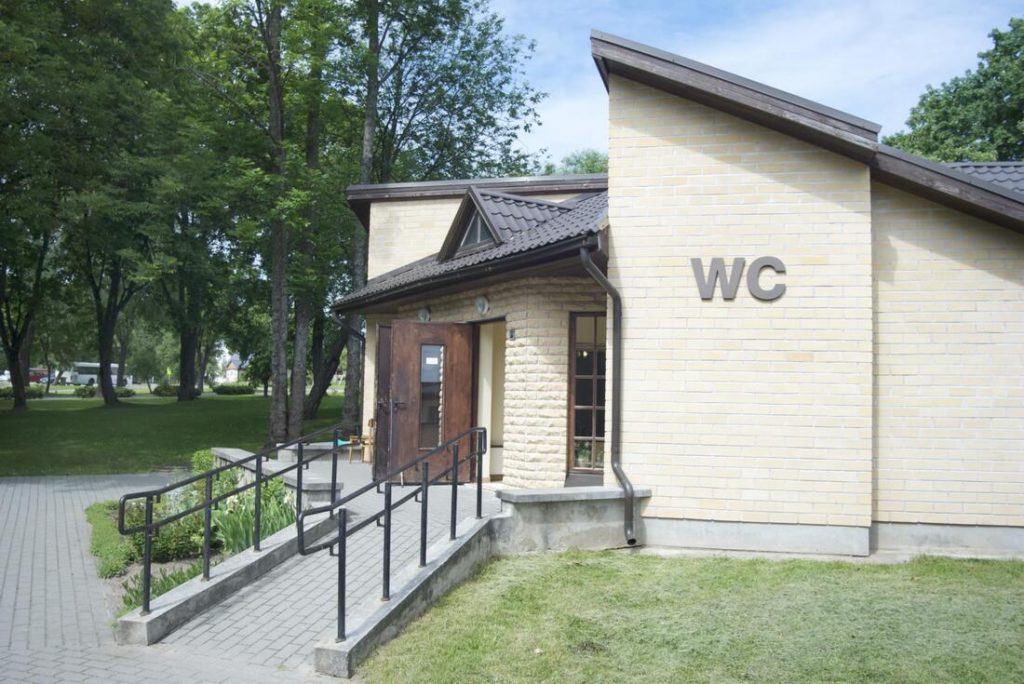
The purpose of a wheelchair ramp is to give rest to the pushing person while he is entering the home, no matter if he loses his/her strength of pushing between the ramps. For that, numbers of ramp segments are supposed to be made, the ratio for making the ramp segments is 1:12 which means the size of each ramp segment must be equal to 30 feet or less but it should not extend more than 30 feet. To have control while crossing the ramp, handrails must be constructed, moreover, for better safety and security, we can make handrails on both sides.
And the last aspect of making a ramp, but not the least is making material used for making the ramp. As we know for making good construction composite materials are best, thus for making the ramp also we have to preferable on some type of composite material. There are several materials that can be used for the ramp like cement, RCC (Reinforced concrete cement); we can use quality bricks with concrete also. But the most suitable material for making ramp is RCC, as it is water-resistant, fire-resistant and it has the maximum durability amongst all the composite materials. Also, ramps made of RCC composite material can resist any of the sessions without affecting the ramp. It should not be slippery at all and must provide easy access while entering the entryway.
Lighting
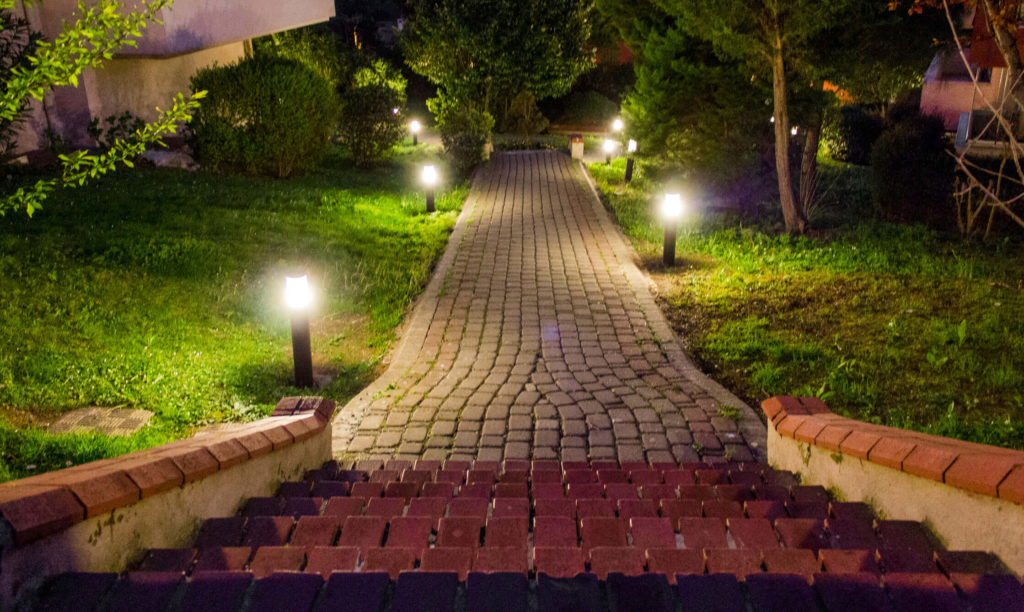
The purpose is particularly important for aging in place because vision tends to weaken as we get older. With the increasing age of a person, its body parts functionality decreases gradually, though at the time of night or evening aging person can’t see clearly and this thing can push them in a hazardous trap, thus lighting the entryway with suitable electrical equipment is a must.
Exterior lighting at a home’s entrance is the most critical consideration as steps, doorknobs, and door locks must be easily seen to be negotiated safely. Arrangement of lightning is one of the important aspects, if not done precisely then aging will be not able to utilize the entryway accurately and which will then result in a bad impact on them, also it will be negotiating with the aspect of the construction site. For example, backlighting is an effective method of providing high contrast for house numbers, and reflective strips can also increase the visibility of exterior steps.
Steps
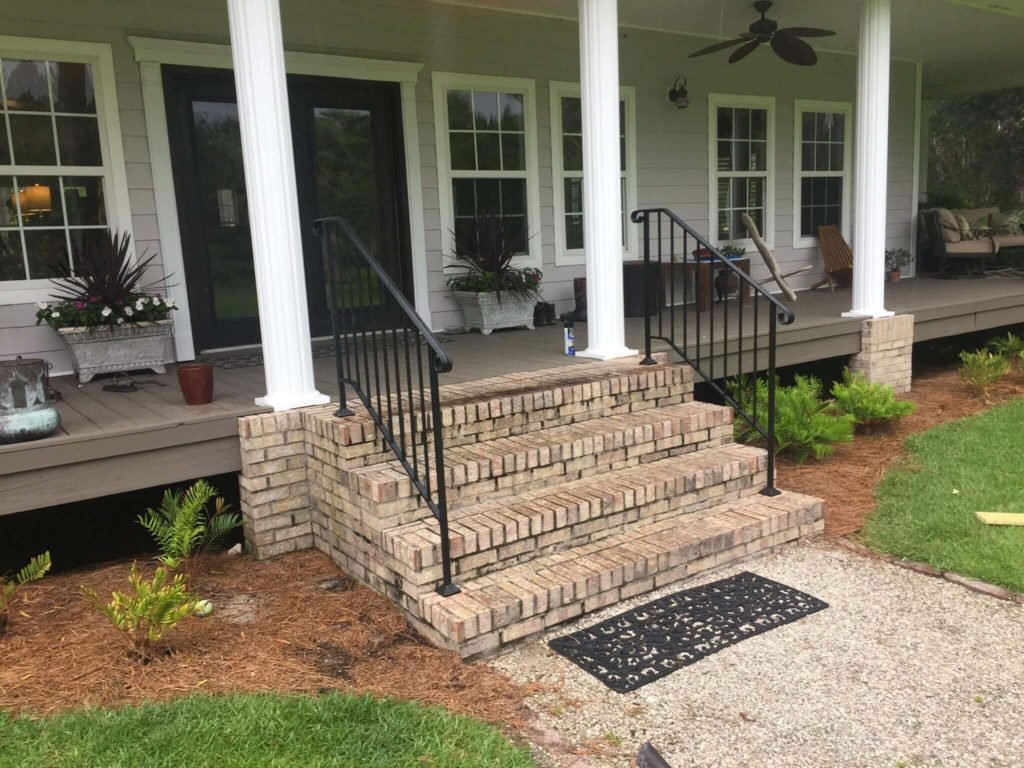
Steps are made with the concept; if the height of the entryway is above the ground level then steps help to reach thereby increasing height gradually. But, do you think steps are safe for the elderly? Steps must be avoided as far as possible, and if created then they must be 3 feet wide. As we need to access full safety for the elderly we must apply handrails on both sides of the steps no matter if there are few steps. At nighttime perfect lighting for the visibility is necessary, especially at the top from where fall is more likely to occur, we can apply led lights over there as it will provide a safe environment with perfect visibility.
Though steps must be avoided at the areas where ground level and entryway mix-matching perfectly (this is often a feature in older homes). Steps created keeping the above instructions are the best steps for aging.
Security
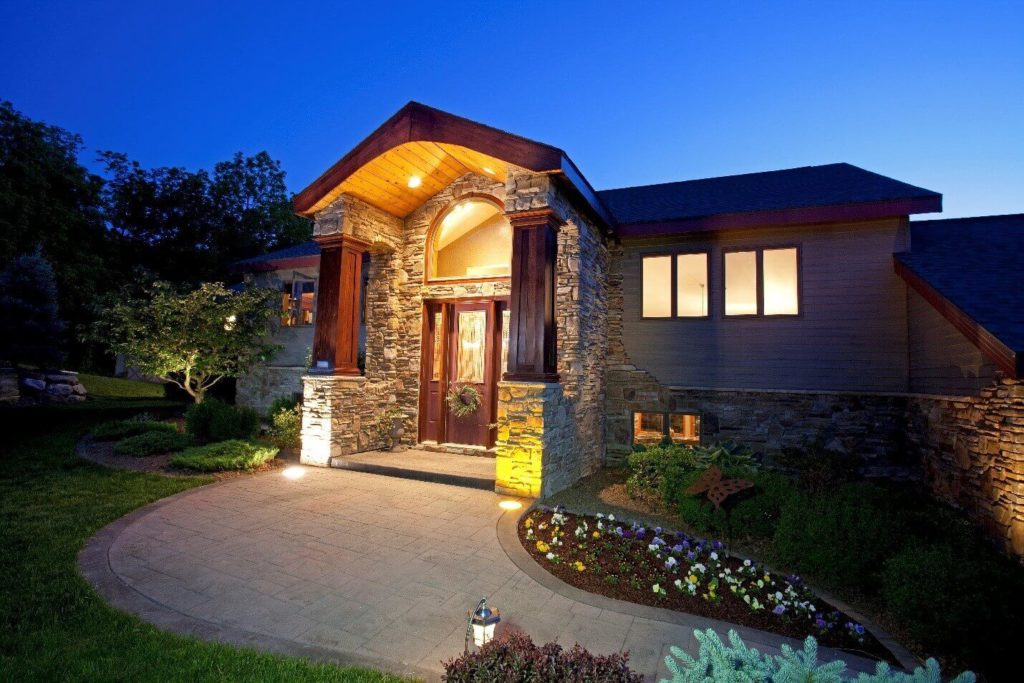
People residing for a long period at the same place must have to be aware of criminal activities. Along with it, they have to be in such a place if a medical emergency or fire emergency occurs one can easily reach there. Home security for such reasons is applicable; here is where motion sensors are introduced. Motion sensors are devices that detect the motion of a person or a thing at some instance particular places.
When these sensors detect motion above a threshold limit the entry light turns on and makes you alert, the light will then turn off if inactivity is observed. These sensors must be placed at doorways and entryways just with the aspect for better safety and security for the elderly living alone.
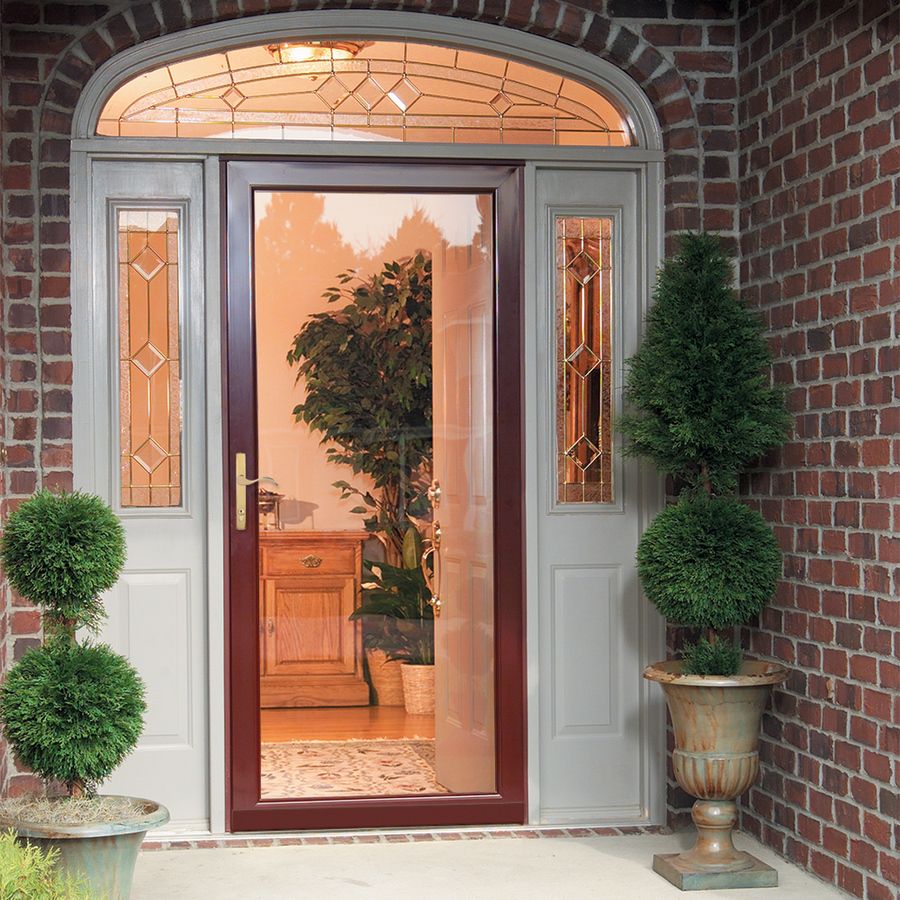
One feels safe when there is tight security available on their doors and windows locks. The doors must be made of metal or hardwood, if any incident occurs or anyone tries to force in the home then the door must stop it. Windows and their locks must be well designed that no one can enter the home; if someone tries it then they would get tangled in the window itself.
Don’t go for decorative doors and windows which have to be on the exterior of the home. For decoration and giving a luxurious look we often use glass doors and windows, but they are easily breakable though at the time of incident one would be unsafe in the home. Thus avoid glass doors for good safety and security at such time.
Entryways make your home safe and handy for someone to visit whether to you, your family, and your friends. It will also provide you a safe and good positivity environment, which helps to age to have a mindset of feeling happy whenever they enter or exit the home at thearchitecturedesigns.com.

