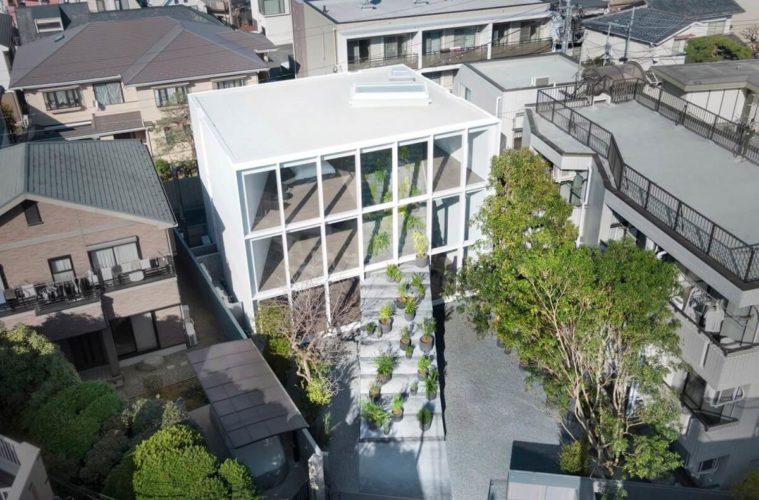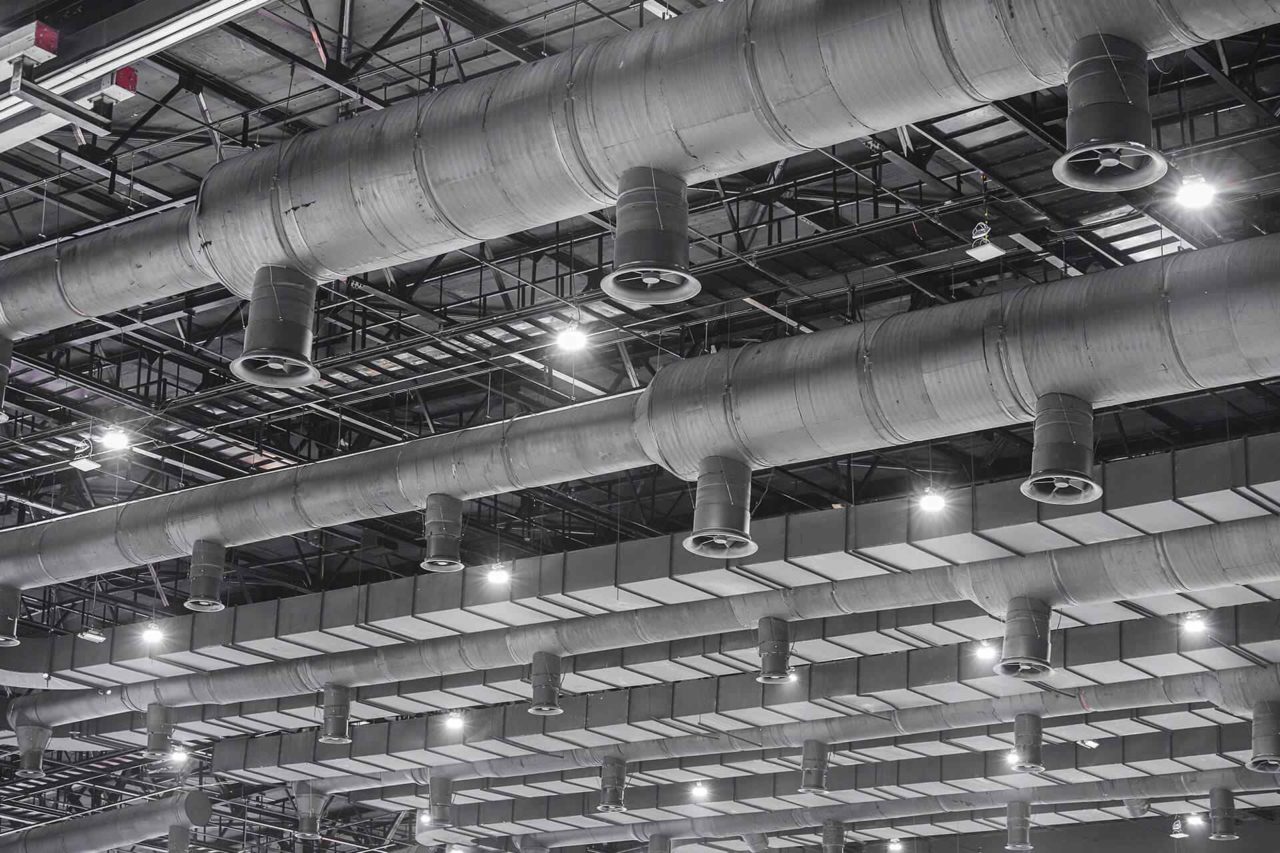Area: 284.0 m²
Year: 2019
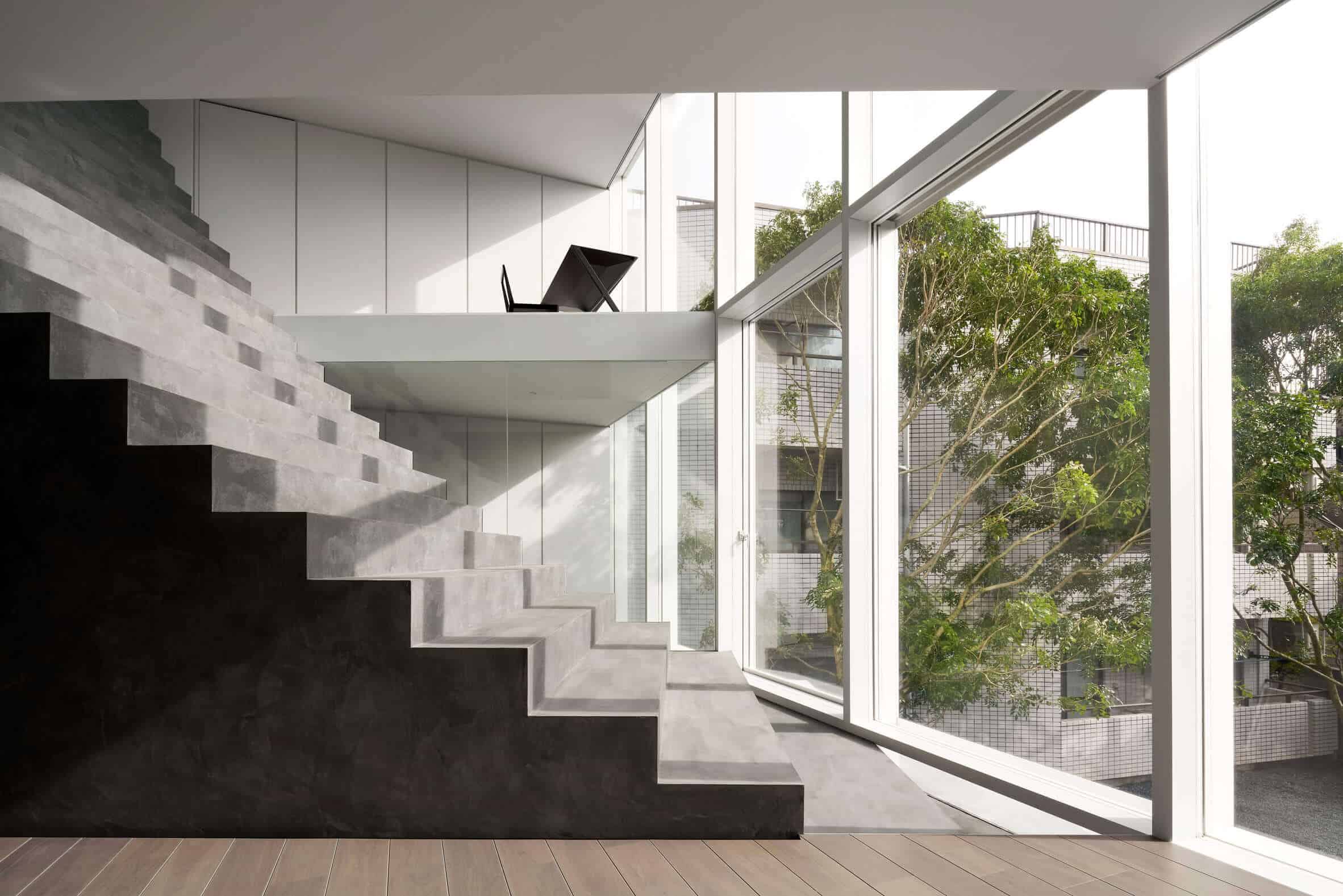
source: dezeen.com
The Stairway House is a wonderful piece of architectural innovation that owes its origin to the Japanese multidisciplinary design studio Nendo. This unusual and amazing two-family house is built for the three generations of the same family and their eight cats. It is located in the quiet residential area of Shinjuku, a place in Tokyo well known for its busy streets, neon-lit buildings, and vibrant nightlife.
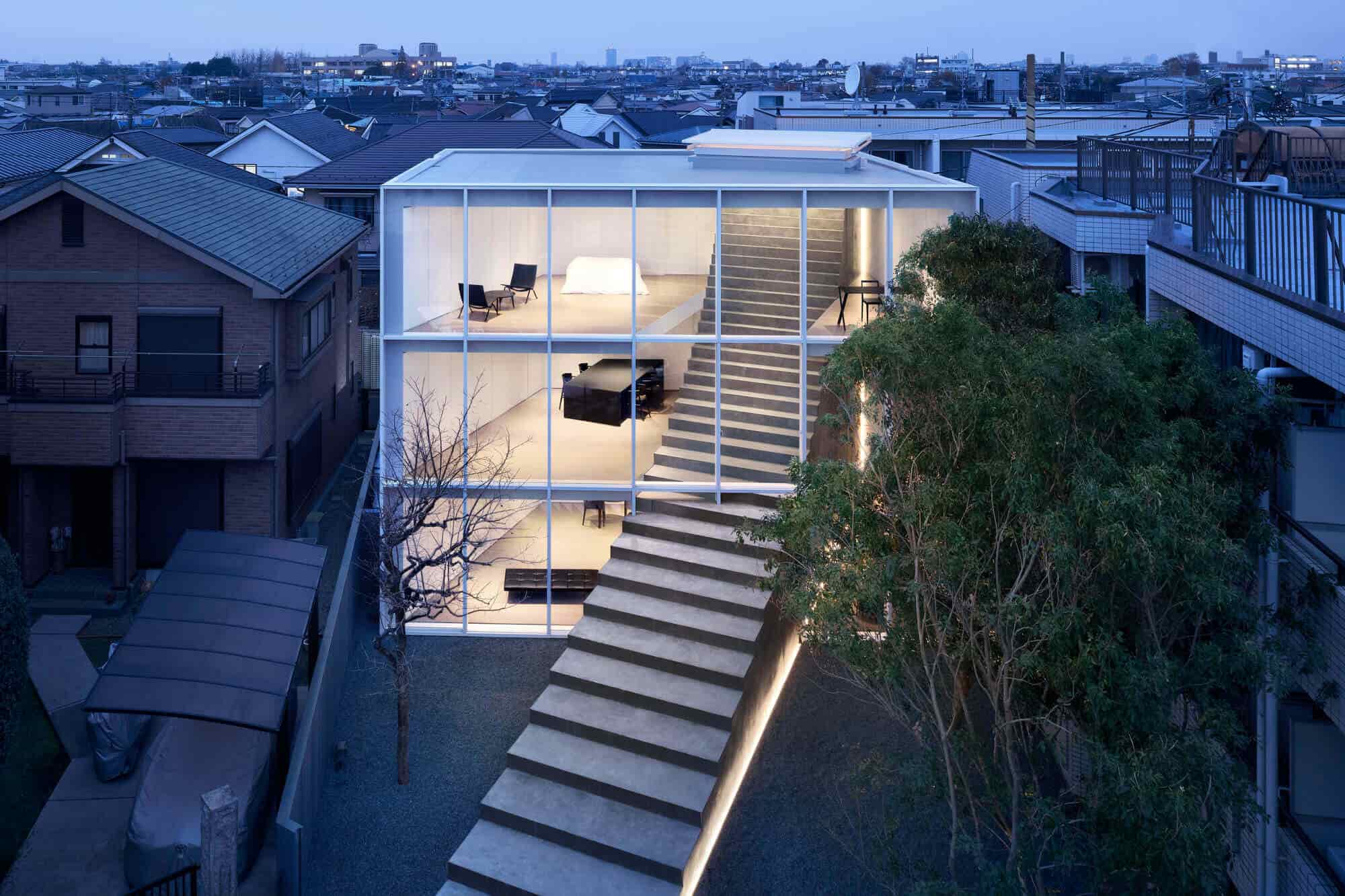
source: archdaily.com
The unique Stairway House gets its name from the obvious giant concrete staircase, which was built to preserve a persimmon fruit tree that exists on the site and was very dear to the previous generations of the family, and avoid separating the floors completely. It has replaced a timber property that was smaller in size and overshadowed by the surrounding buildings.
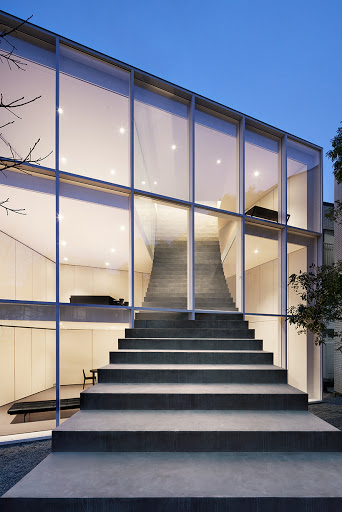
source: nendo.jp
The massive stairway starting from the graveled garden runs continuously upward in the building penetrating the floors, from the first to third, and gets steeper as it the rise in height. This huge structure is also what encloses the important functional elements of the house, including the entrance, the staircase for regular use and bathrooms, inside it, and gives the house an appearance where it seems like the platforms are floating beside the stairway. During the day, these huge stairs also serve as a comfy lounge spot for the eight cats in the family.
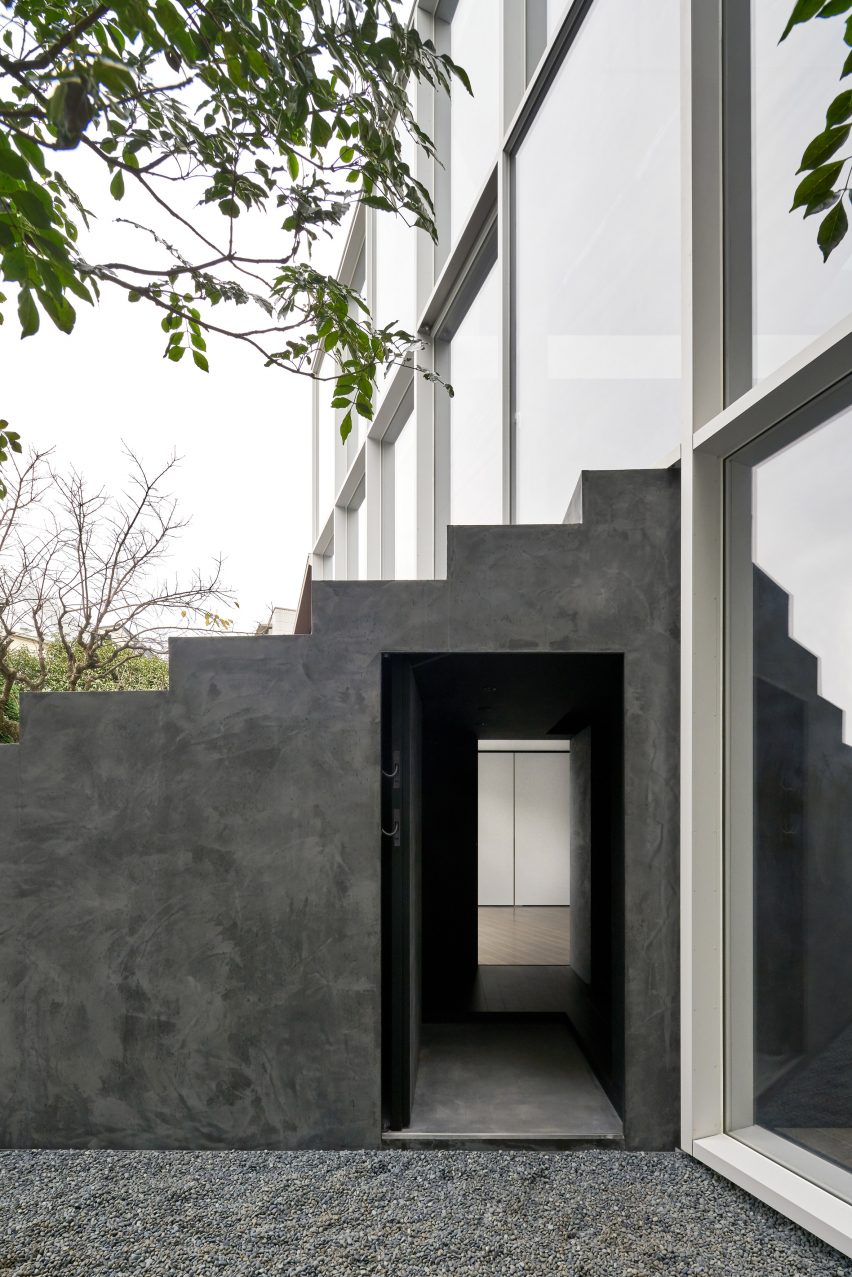
source: dezeen.com
This unique house in Tokyo is cubical in shape and designed in a way to maximize the amount of daylight, ventilation, and greenery it takes in. One of its sides is generously garden facing glass facade, on the contrary, the other side doesn’t even have windows.
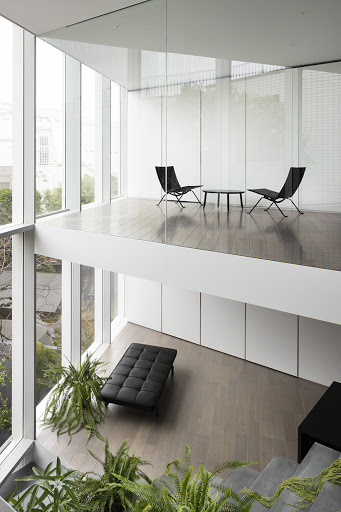
source: nendo.jp
The massive stairway with a lot of greenery, connects the three floors of the house in a diagonal way, which creates a nice space where all the members of the family can take comfort in each other’s presence without intervening in their private space and at the same time keeps the yard and the interiors of the house connected and also aims to connect it further out so that it can join its surroundings and the city.
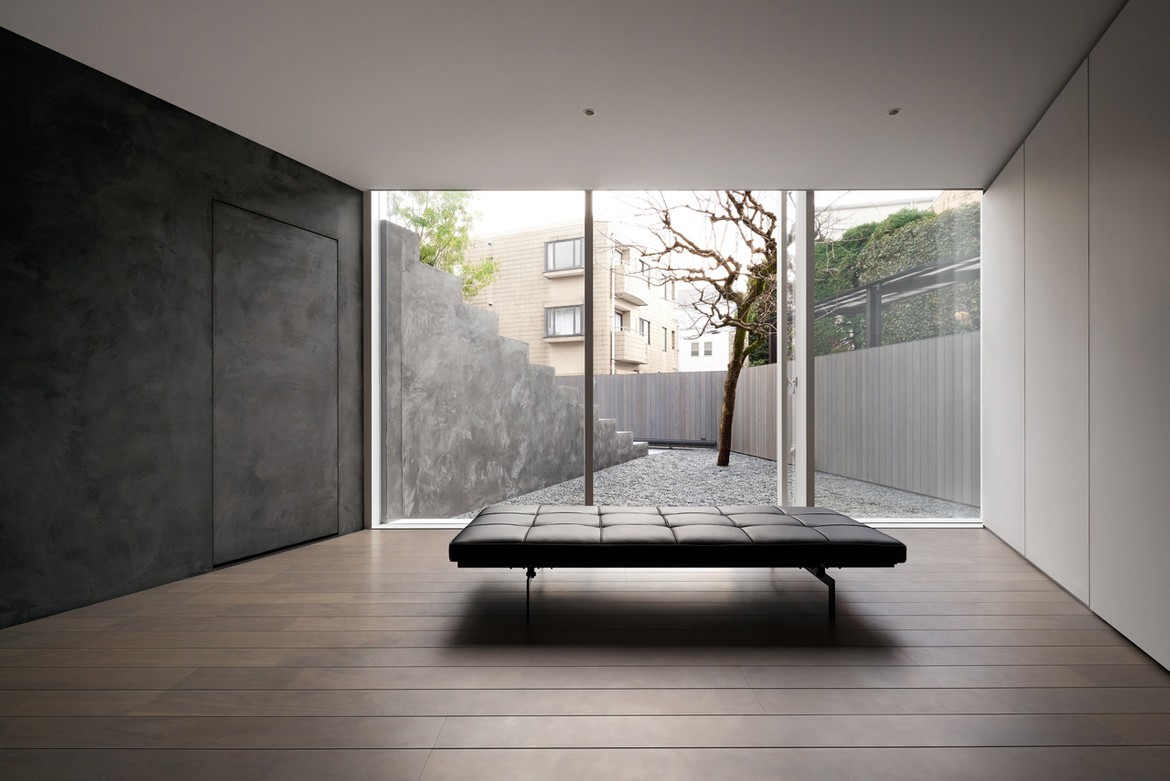
source: hypebeast.com
This almost see-through building is decorated in a minimalist approach with jet black furniture and interior decorations and the white walls of the building have integrated storage shelves for the family to store their belongings. Moreover, the large glass facade can be pushed back to fill the interiors of the building with fresh air.
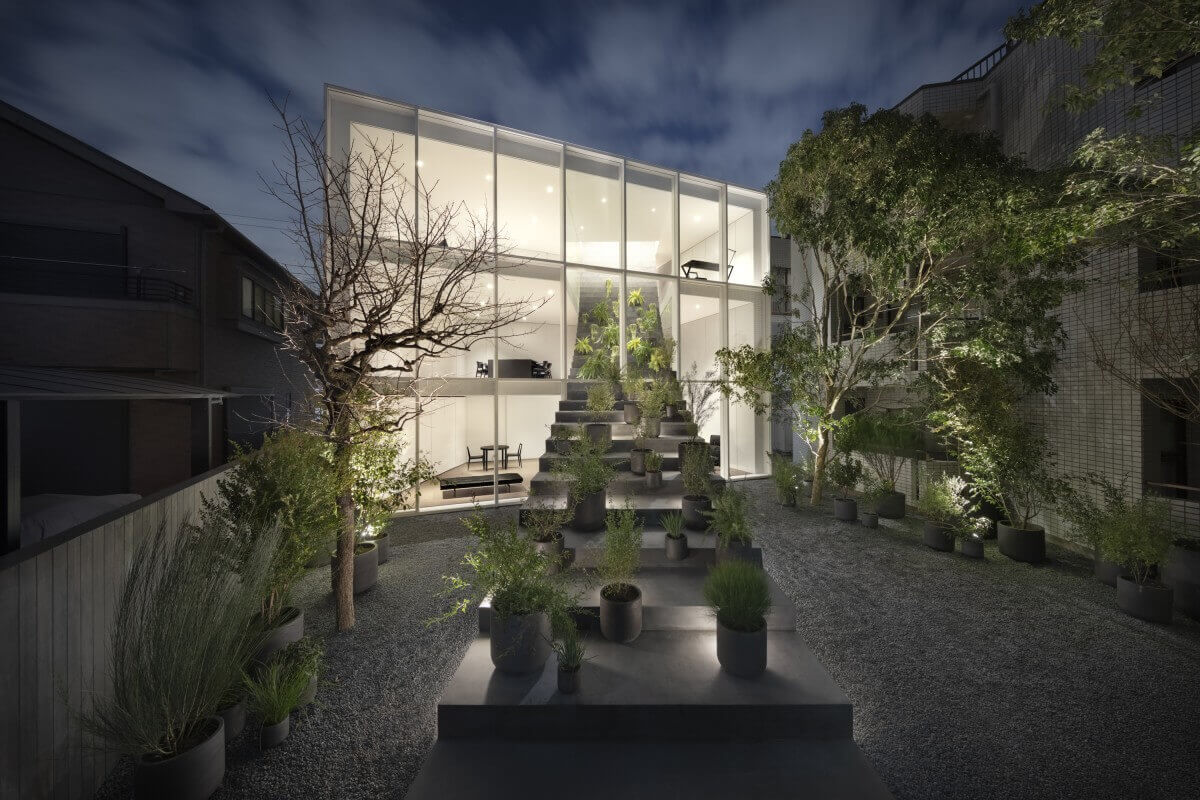
source: newatlas.com
The ground floor of this amazing house is occupied by the older couple of the family, since its potentially difficult for them to go up and down the stairs. The couple is accompanied by their eight cats, who have their own cat-room hidden within the structure of the stair. The elderly lady, a keen gardener, is the one who keeps the giant concrete stairs covered with an array of leafy potted plants. The ground floor has a kitchen, a bedroom, a study, a large living cum dining room with an extended table, and a storeroom and bathroom that are hidden in the staircase.
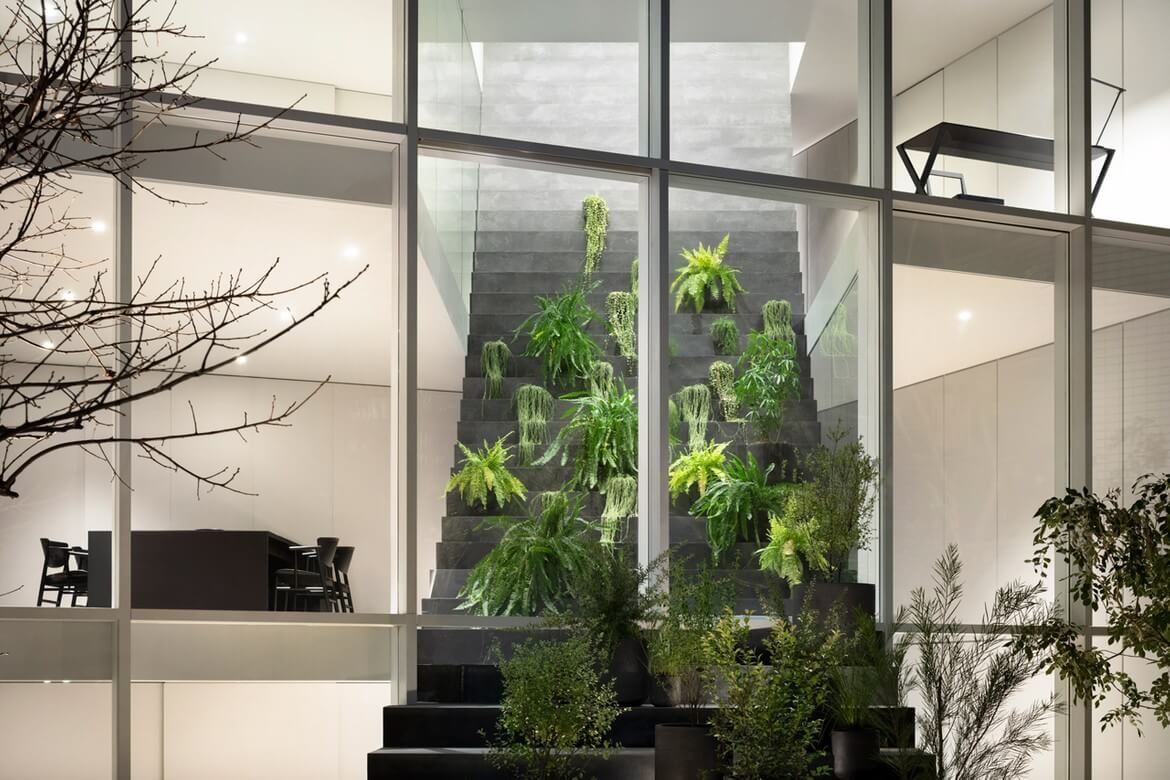
source: hypebeast.com
The second and third floors of this three stored structure are occupied by the younger couple and their only child. Just like the ground floor, these two floors also have a couple of bedrooms, a kitchen, another large living cum dining room, and a storeroom and a bathroom hidden in the stairway. The upper part of the house is designed to give the vibes of a semi-outdoor greenhouse with plenty of greenery and perch abounding with sunlight.
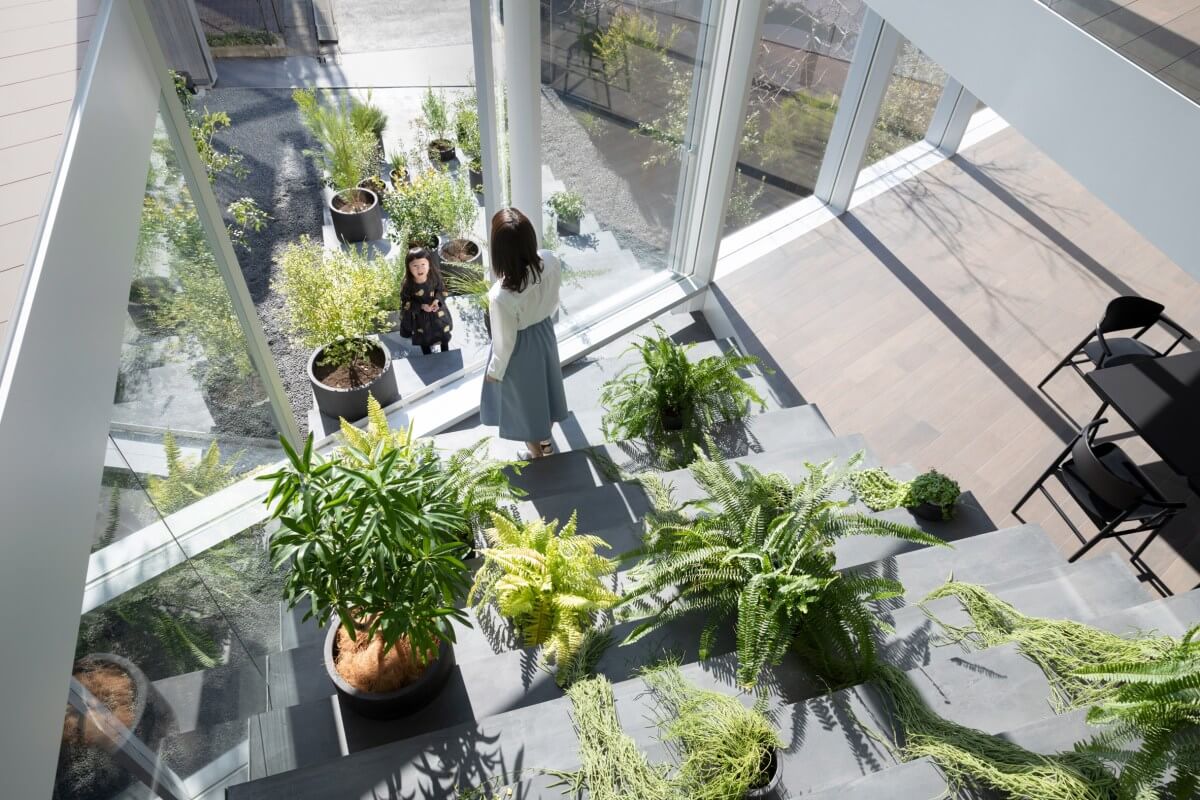
source: planmagazine.com
Overall, the Stairway House in Tokyo is a piece of art anyone will fall in love with the moment they lay their eyes on it. Though not the only building to have faux stairs as the main focus, definitely the one with the most unique design of them all.
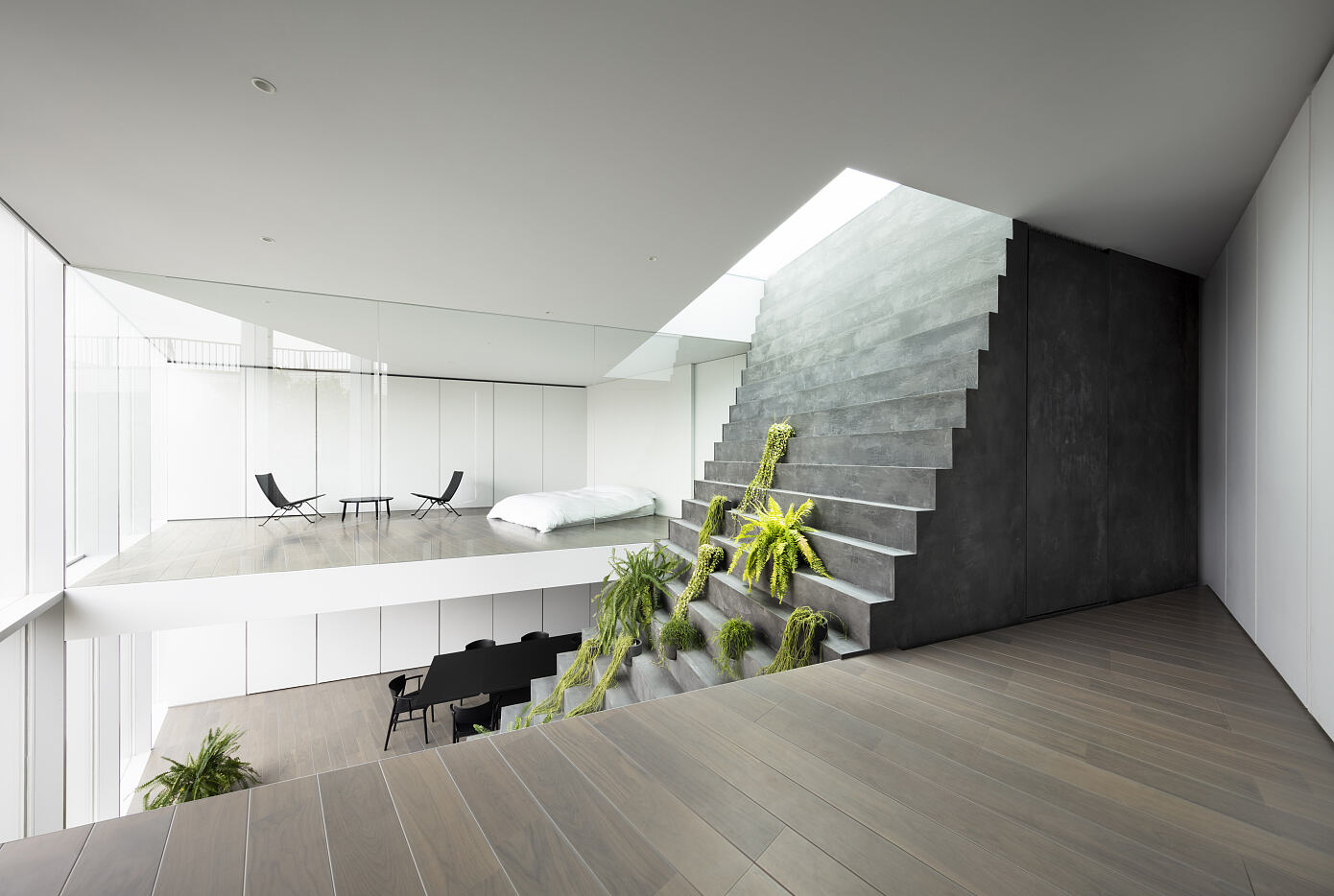
source: homeadore.com
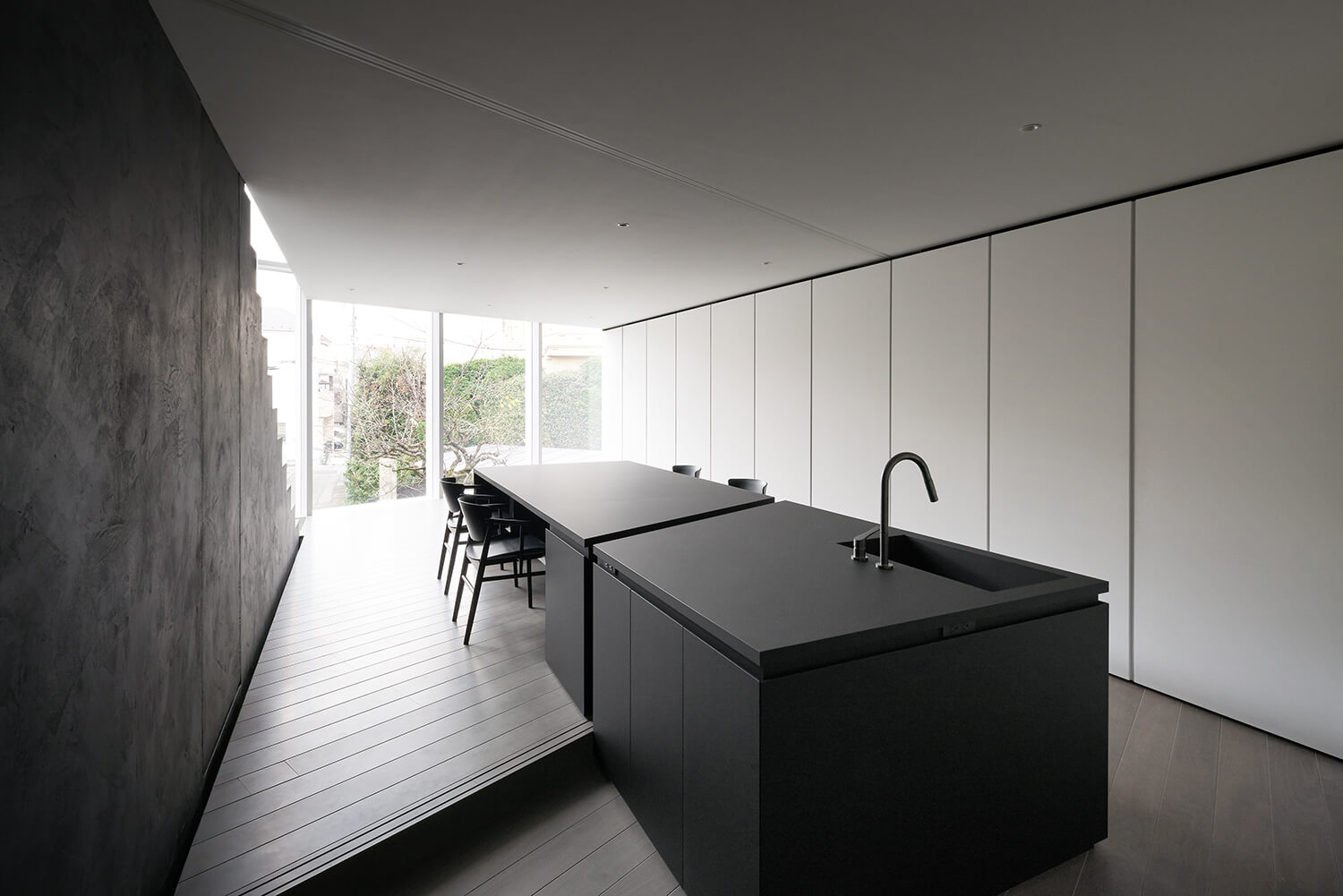
source: urdesignmag.com
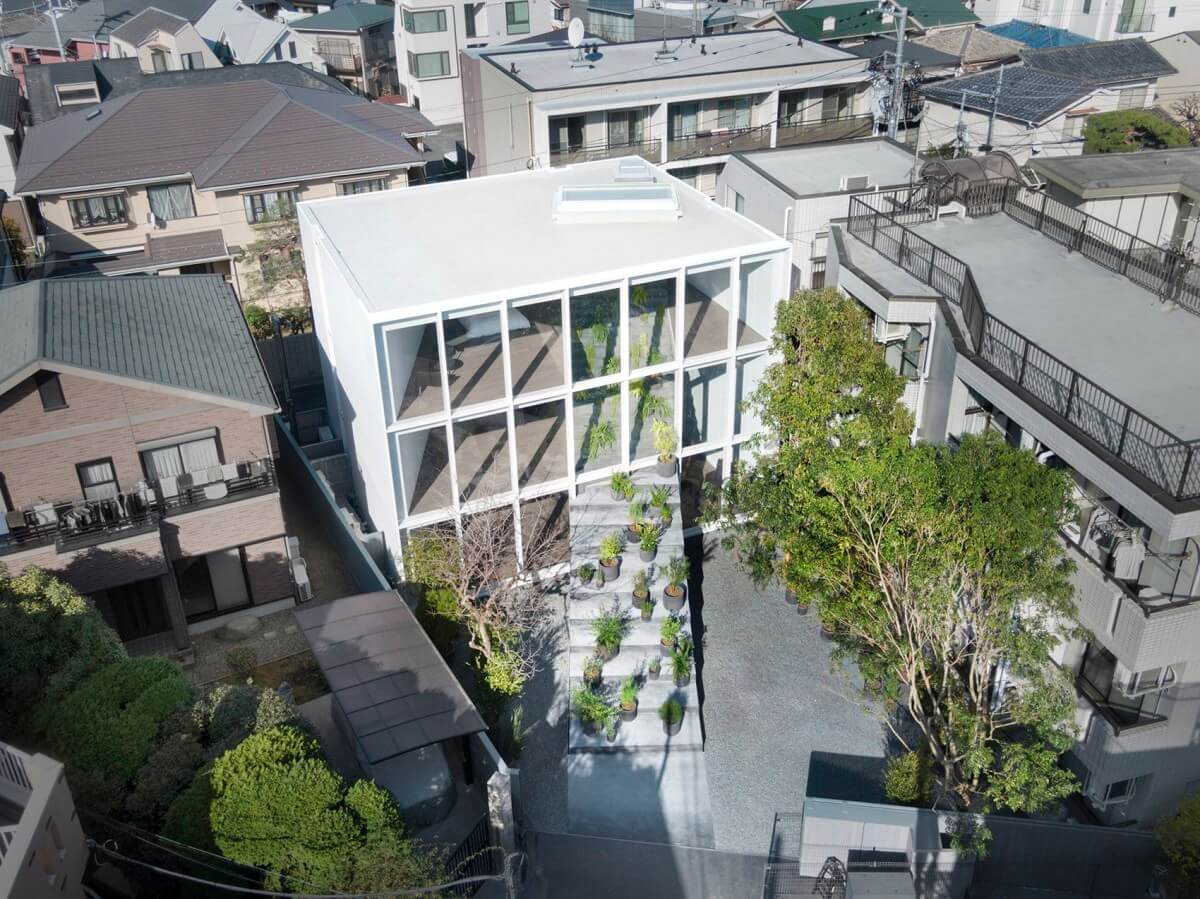
source: afasiaarchzine.com

