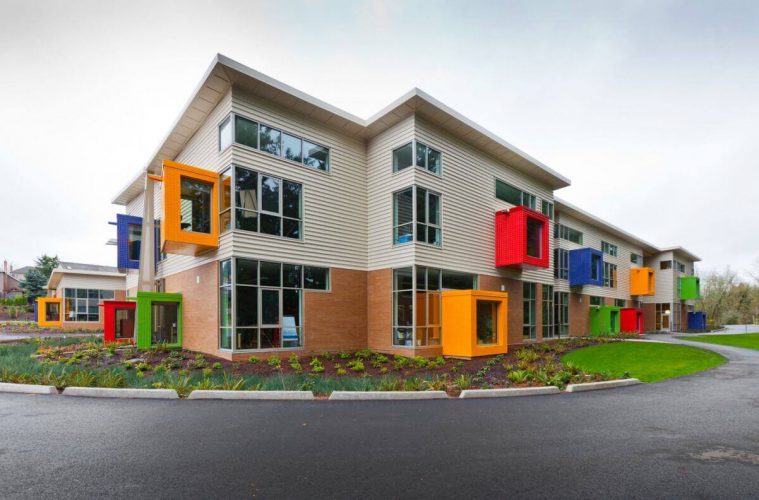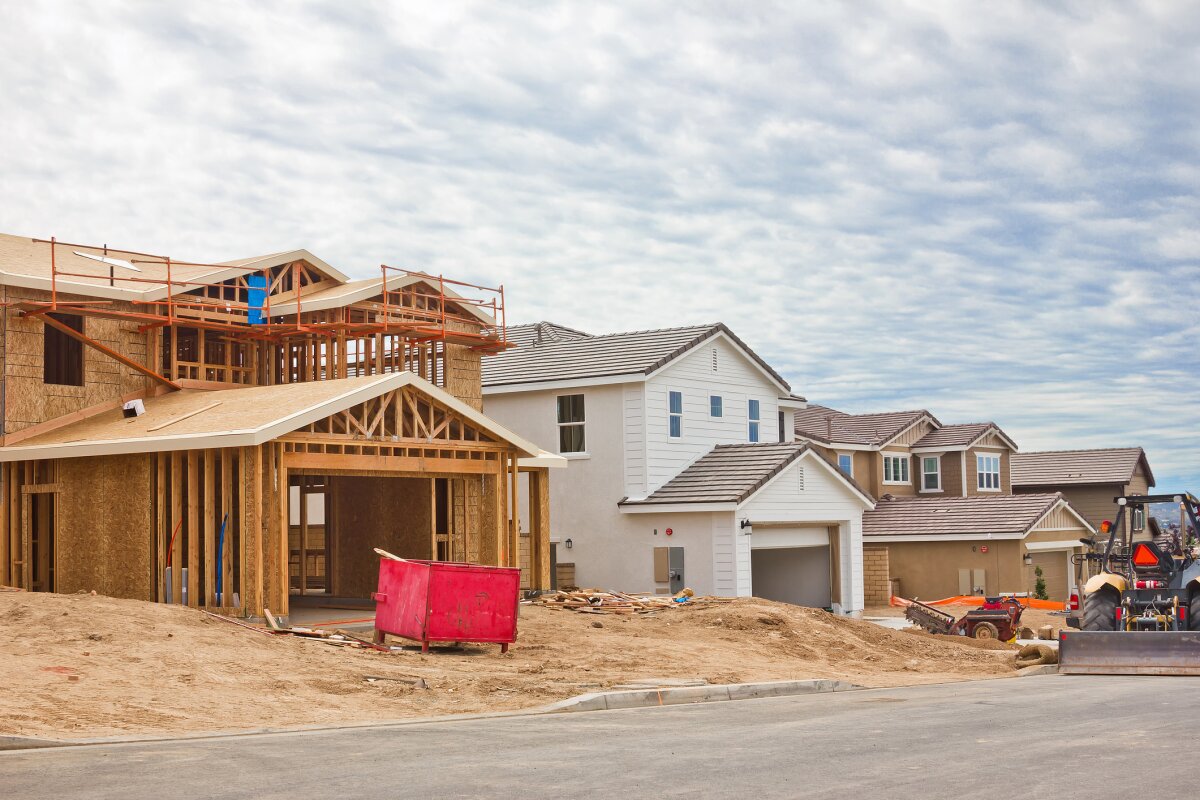A school is a second home that allows the holistic development of the child. The School building architecture design should be reliable, economical, civic and meeting short and long term needs allowing expansion. All spaces should be well ventilated.
School building architecture design should be environmentally friendly energy efficient, and fire protective, Water and waste management facilitated. School building architecture should house classrooms, administrative arenas house, ample washrooms extracurricular activity areas like play areas, specific sports arenas, an acoustic auditorium, provision for the display of pupil’s artwork and allow multifaceted supervision of all indoor and outdoor activities.
Acoustic management should be ensured between classrooms, corridors and general areas reducing noise interference. Acoustics privacy is supposed to be ensured in places like the principal’s room, the administrator’s room where secretive matters can be discussed.
Design requirements of special children should be met with.
Safety should be ensured at schools by continuous CCTV monitoring at every nook and corner. The number of entry points should be minimized, Shrubs and landscape trenches should be used to prevent vehicular access, demarcation of road entrance by color or texture should be incorporated as a symbolic barrier.
1. Hawaii’s First Net-Zero Public School
Lead Architect: G70 Architect
Location: Maui Hawaii
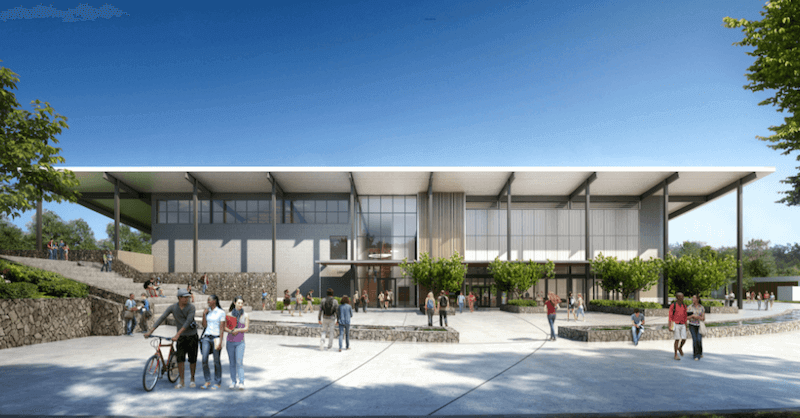
Source: bdcnetwork.com
2. A New Elementary School
Lead Architect: Boston-based Architectural
Location: Cambridge, Mass
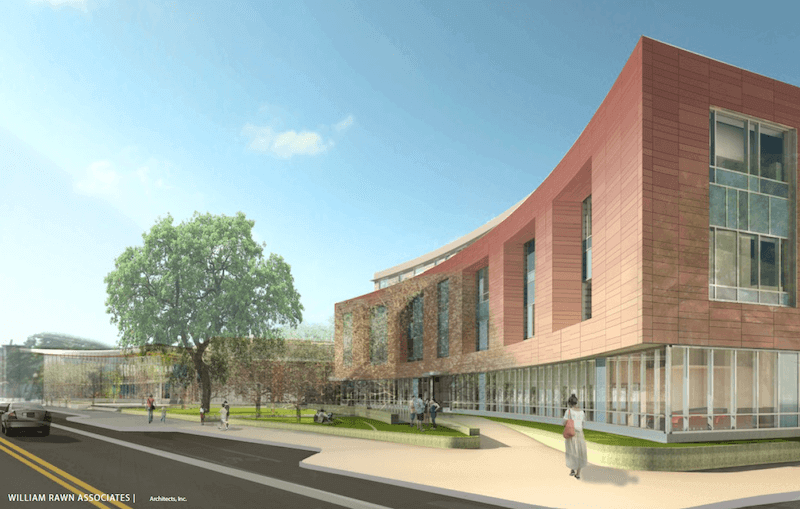
Source: bdcnetwork.com
3. Phoenix High School
Lead Architect: Bond Bryan Architects
Location: Shepherds Bush
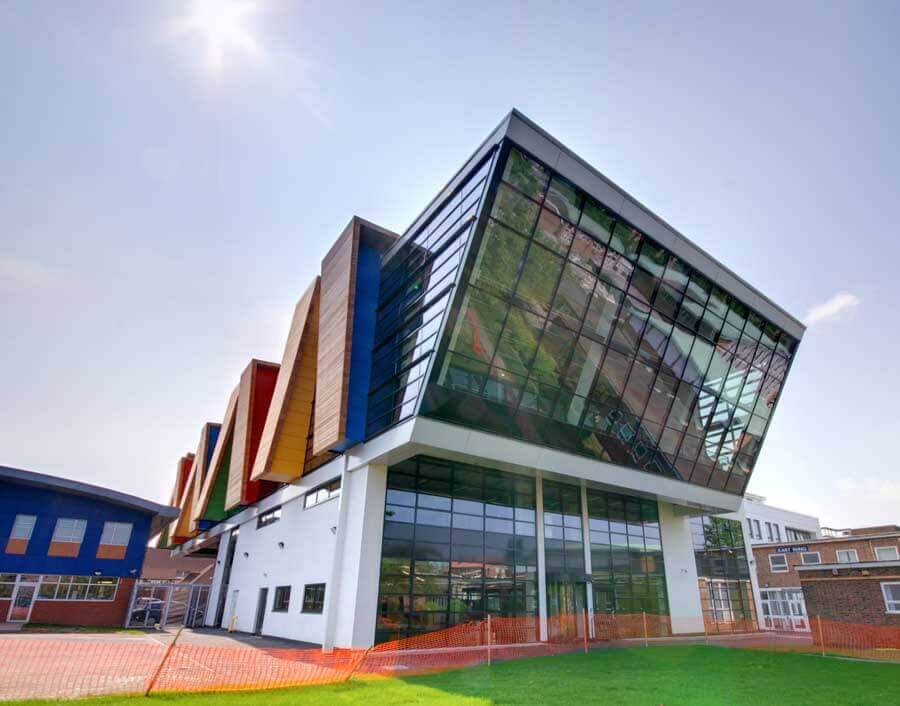
Source: en.wikiarquitectura.com
4. Trillium Creek Primary School
Lead Architect: Dull Olson Weekes / IBI Group Architects
Location: West Linn, Oregon
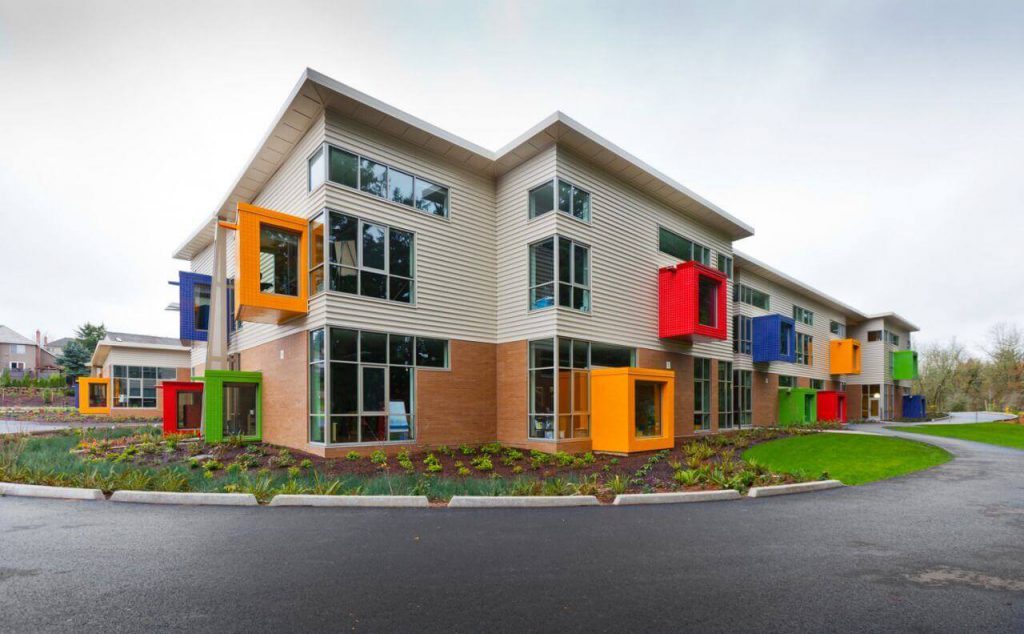
Source: pinterest.com
5. Knokke-Heist School
Lead Architect: NL Architects
Location: Knokke-Heist, Belgium
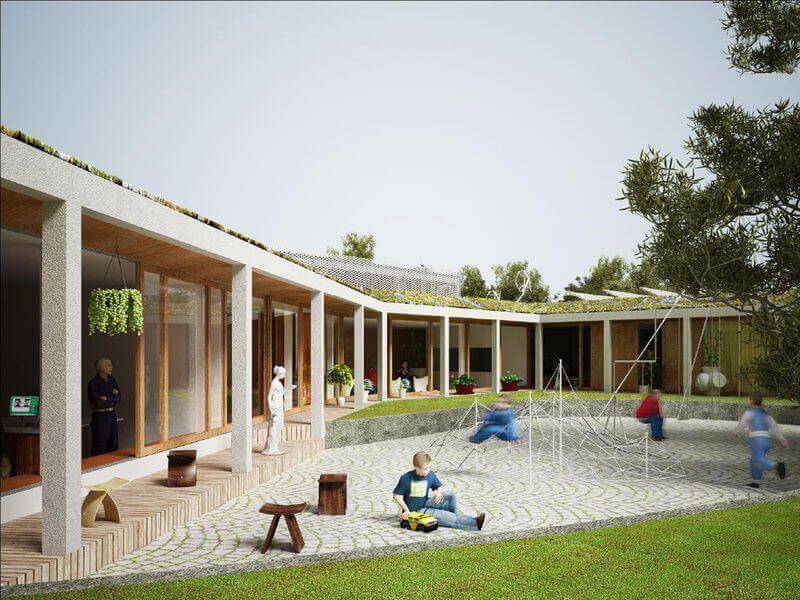
Source: pinterest.com
6. Kirkmichael Primary School
Lead Architect: Holmes Miller
Location: United Kingdom
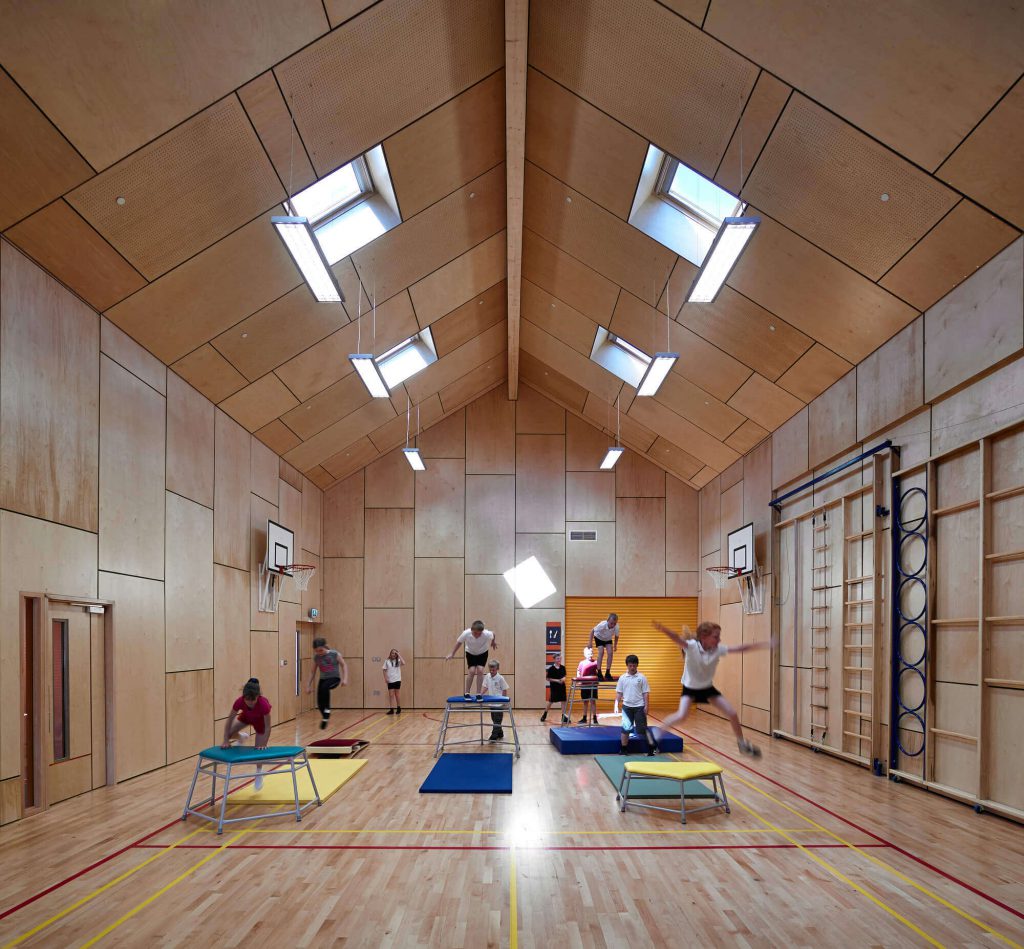
Source: archdaily.com
7. Vissershok School
Lead Architect: Tsai Design Studio
Location: Cape Town, South Africa
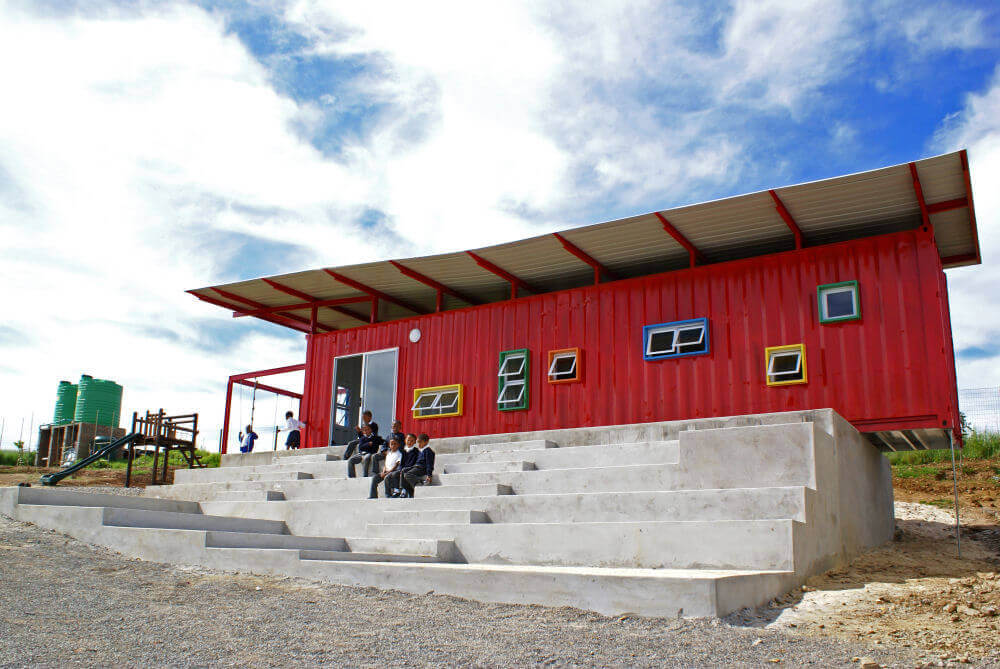
Source: worldarchitecturenews.com
8. Bridge School
Lead Architect: Li Xiaodong Atelier
Location: California
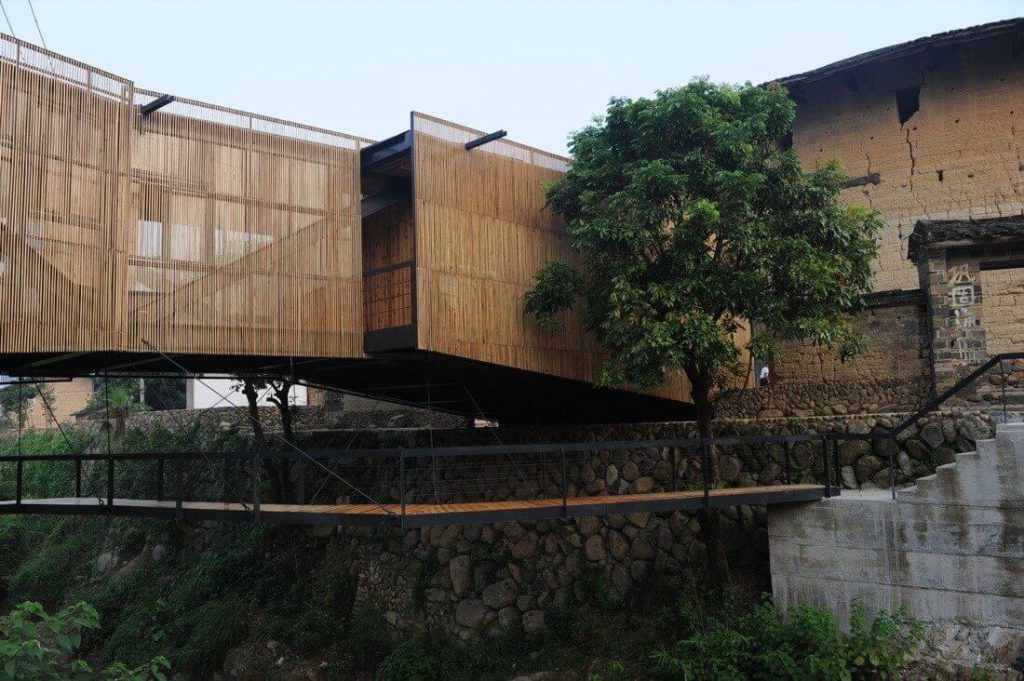
Source: archdaily.com
9. Morinoie Nursery School
Lead Architect: Masahiko Fujimori Architects
Location: Japan
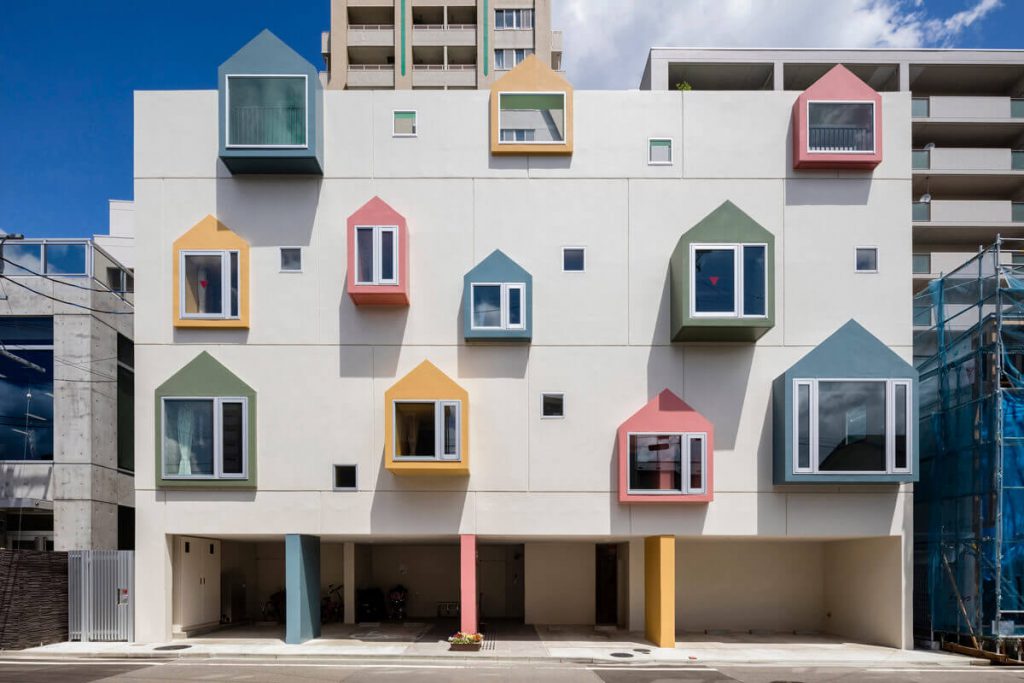
Source: arquitecturaviva.com
10. Toranoko Nursery
Lead Architect: Takashige Yamashita
Location: Japan
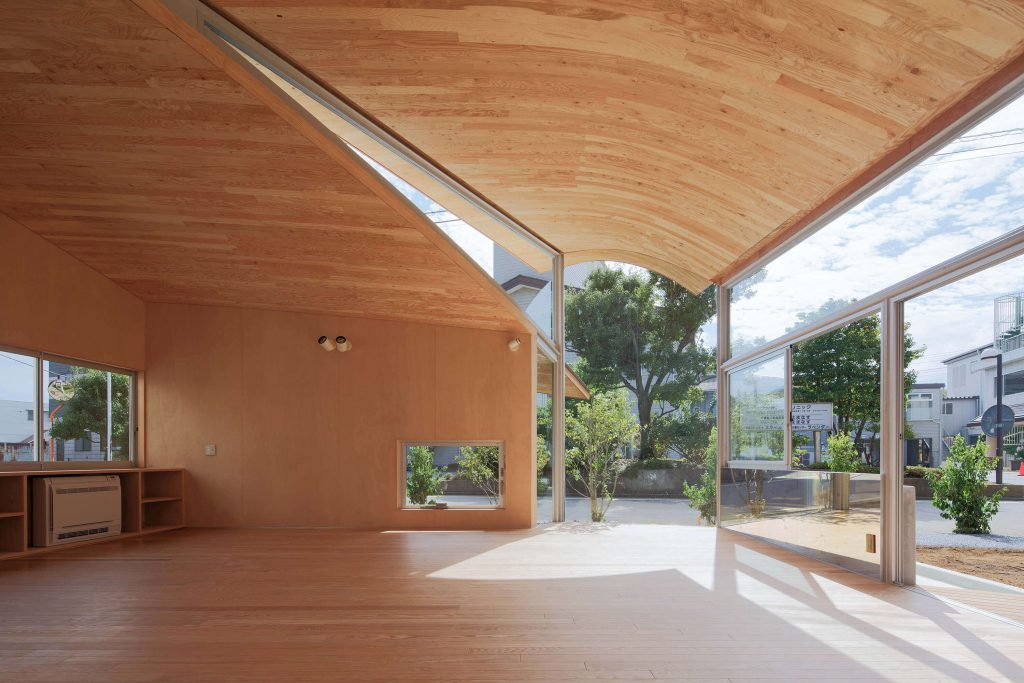
Source: detail-online.com
11. Preschool
Lead Architect: Collectif Saga
Location: South Africa
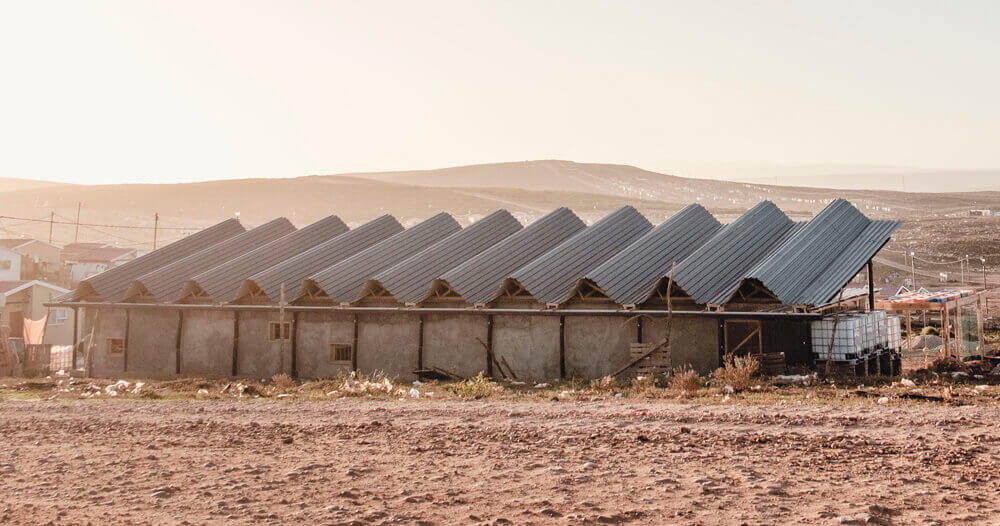
Source: designboom.com
12. kindergarten
Lead Architect: Tezuka Architects
Location: Japan
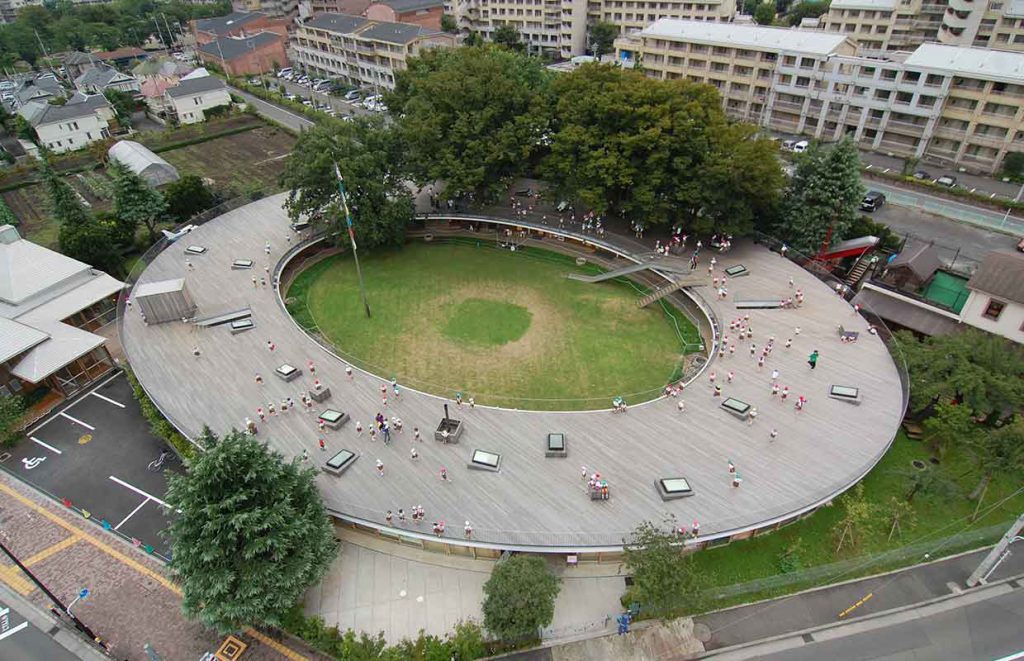
Source: afilii.com
13. Hanazono Kindergarten and Nursery
Lead architect: Hibinosekkei + Youji no Shiro
Location: Okinawa, Japan
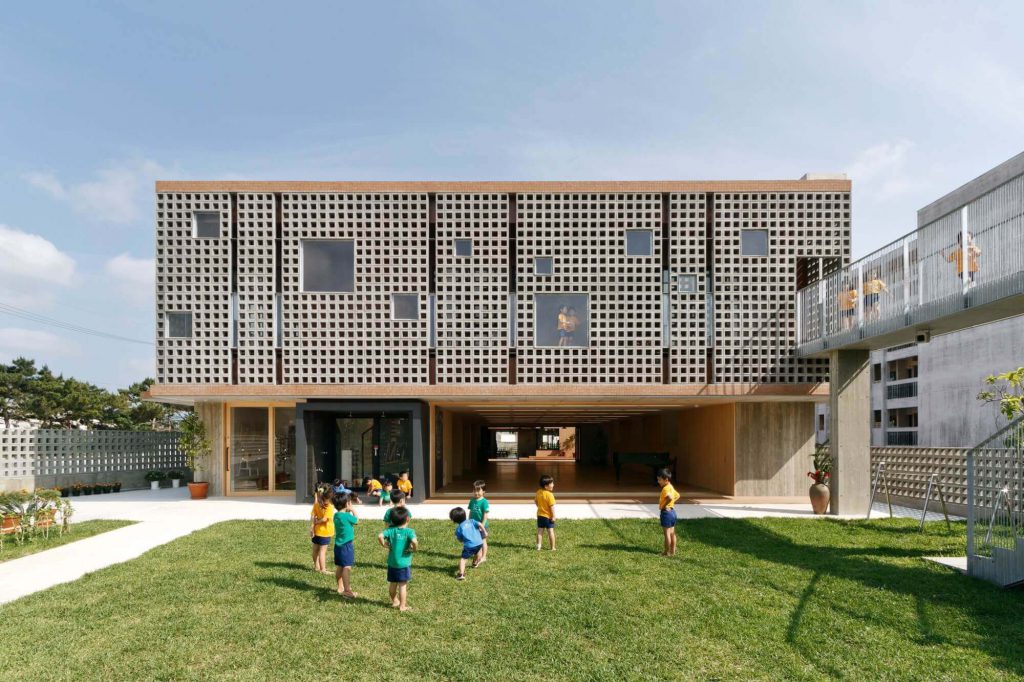
Source: archdaily.com
14. Baan Huay Sarn Yaw Post-Disaster School
Lead architect: Vin Varavarn Architects
Location: Chiang Rai, Thailand
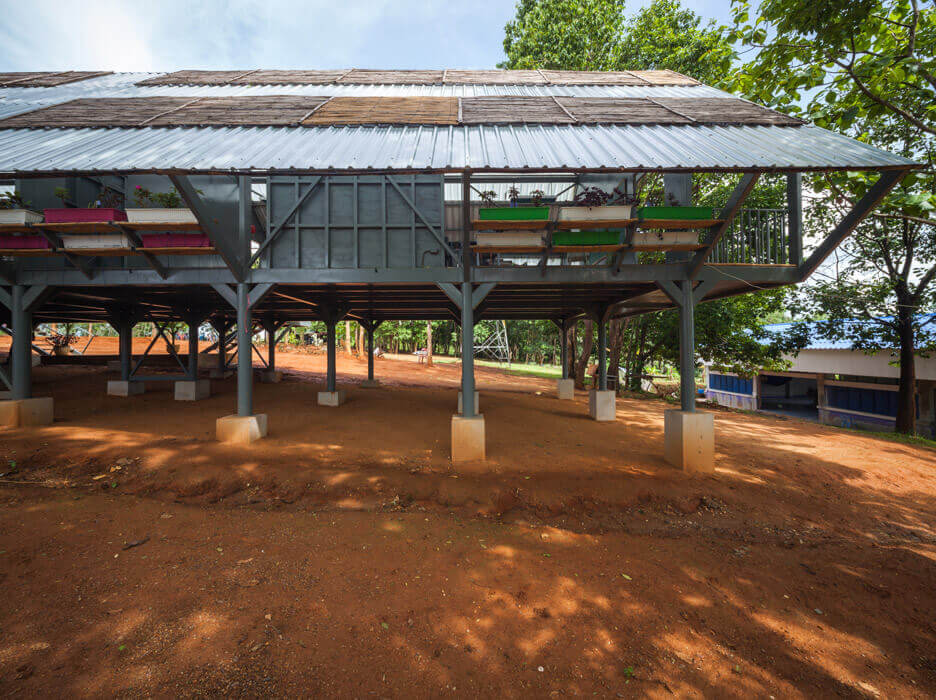
Source: dezeen.com
15. Hardenvoort Passive Campus for Children and Youngsters
Lead Architect: Buro II & Archi+I
Location: Antwerp, Belgium
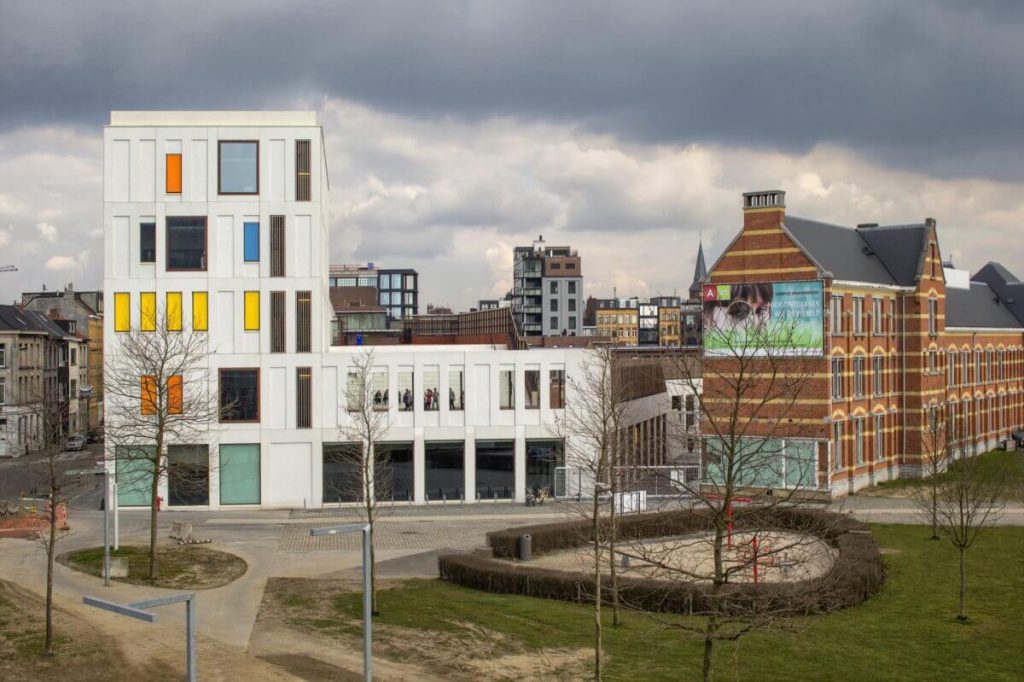
Source: archello.com
16. Plymouth School of Creative Arts
Lead Architect: Feilden Clegg Bradley Studios
Location: Plymouth, UK
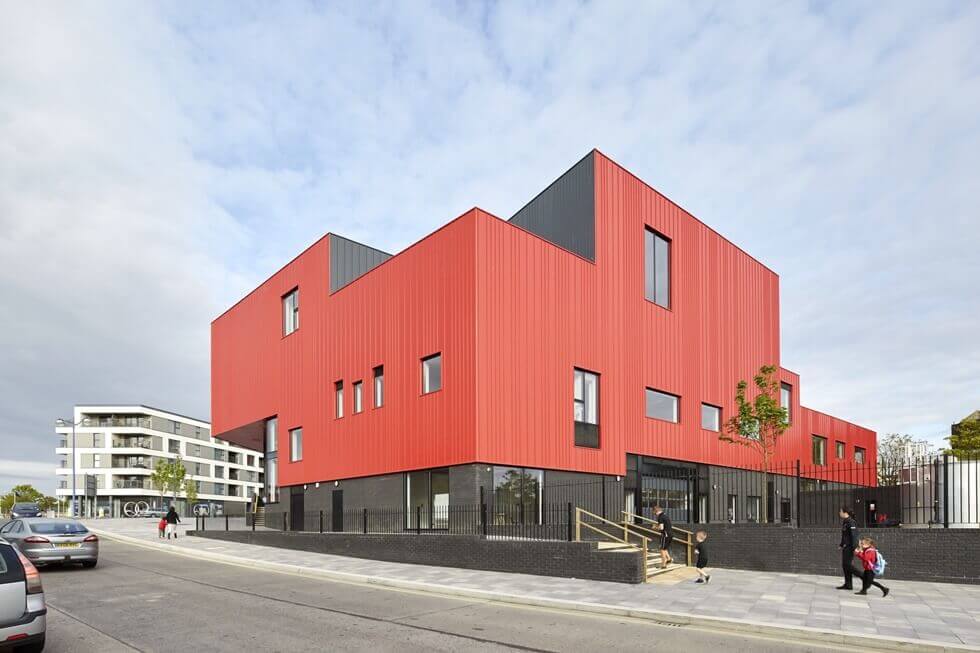
Source: architectsjournal.co.uk
17. Tarawera High School
Lead Architect: RTA Studio
Location: Kawerau, New Zealand
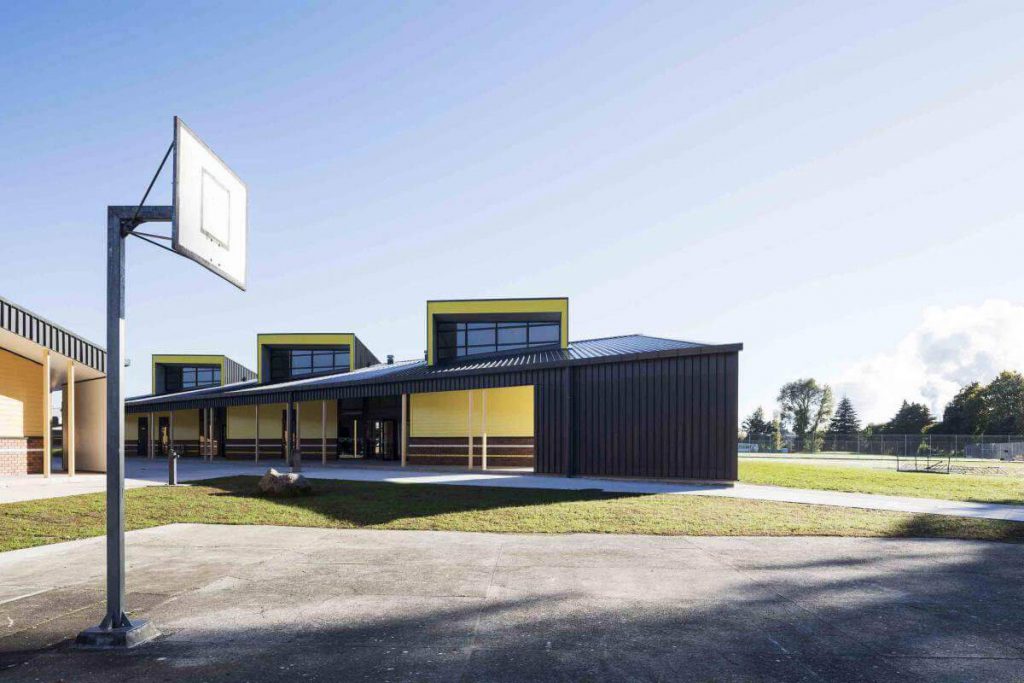
Source: twitter.com
18. District School Bergedorf
Lead Architect: Blauraum
Location: Hamburg, Germany
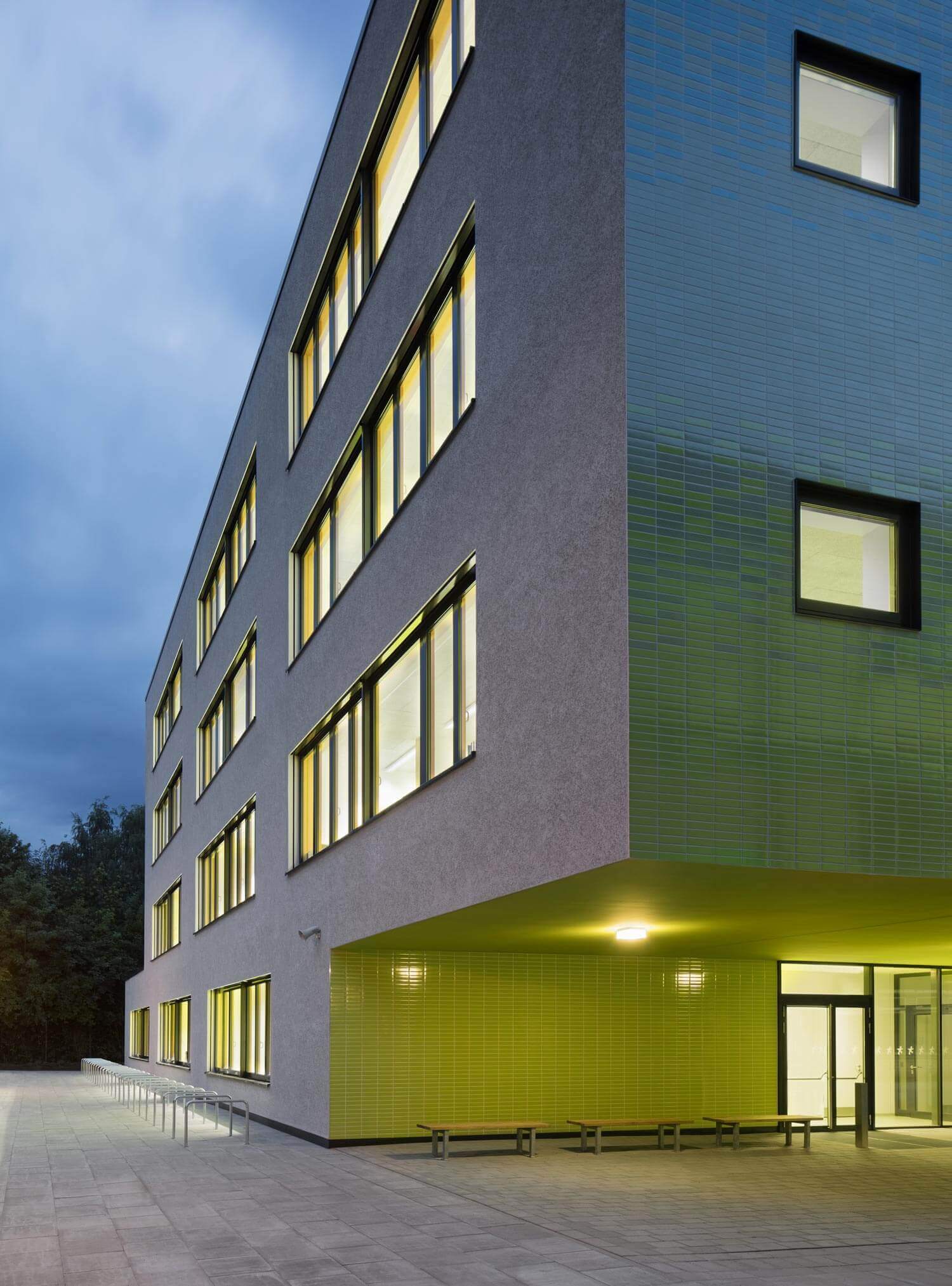
Source: blauraum.eu

