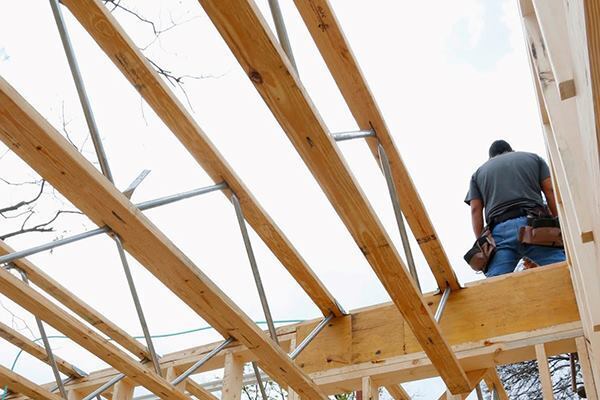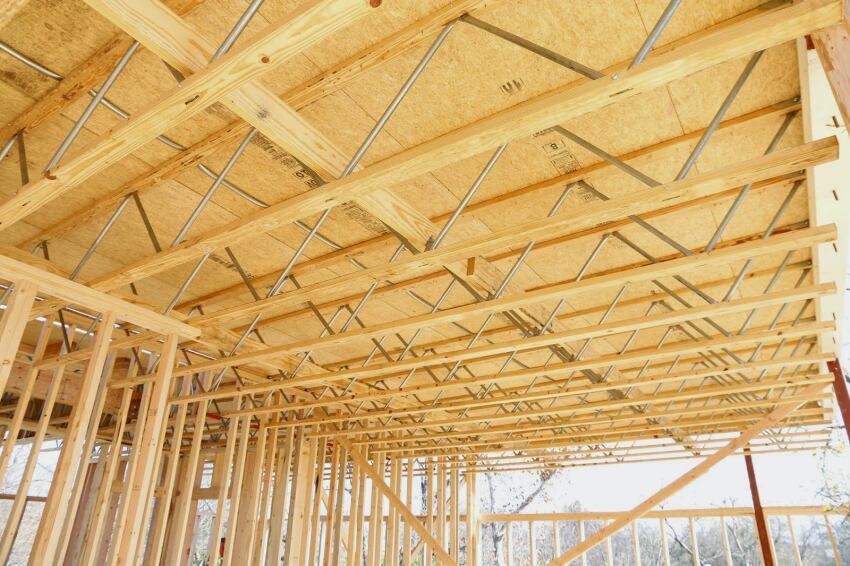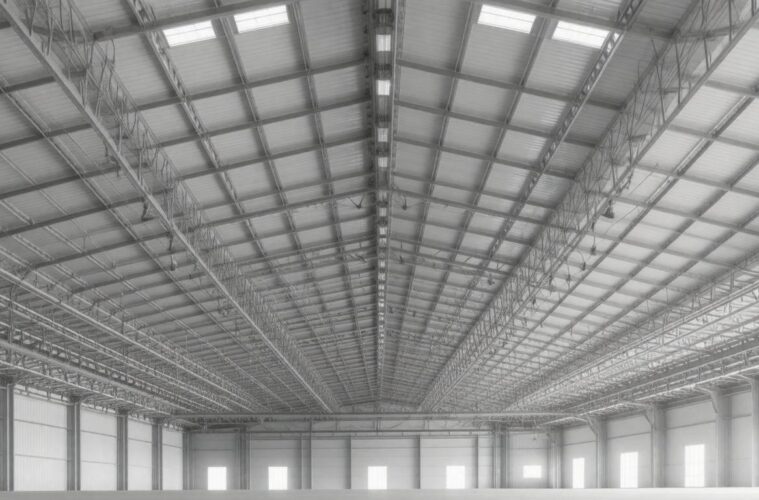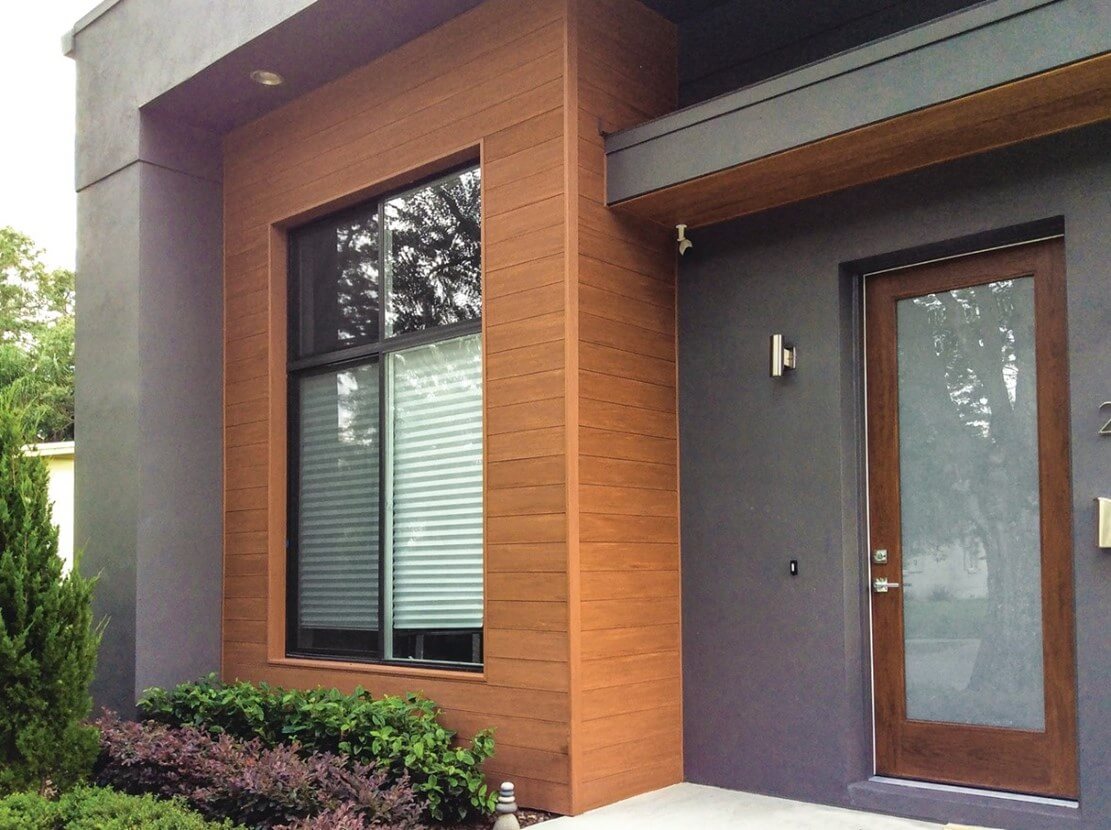Introduction to Open Web Trusses
Open web trusses have quickly become a staple in the construction world, largely due to their remarkable efficiency and strength. These innovative structures are crafted from high-quality materials such as wood or steel and boast a design that resembles an intricate lattice or web. This unique configuration not only provides superior load-bearing capabilities but also creates space that allows for the seamless integration of HVAC systems, plumbing, and electrical conduits.
These features make open web trusses particularly suitable for commercial buildings like warehouses, schools, and offices where functionality is key.
Take a project in a bustling commercial district; imagine a warehouse benefiting from RedBuilt’s open web trusses. A thoughtful decision was made to utilize these trusses as they enabled long spans without requiring interior supports. This design choice creates an unobstructed floor space ideal for maximizing storage capabilities while ensuring efficient forklift movement throughout the facility. The result is not just practical; it enhances overall productivity in operations.

To further emphasize their practical advantages, studies indicate that open web trusses can significantly reduce material usage—by up to 25%—in comparison to traditional solid web beams, according to the American Institute of Architects (AIA). This reduction translates to direct cost savings for contractors and project managers looking to optimize budgets while maintaining structural integrity.
This efficient use of materials not only benefits the bottom line but also aligns with sustainability goals. Given the growing focus on reducing waste and minimizing environmental footprints in construction practices, embracing open web trusses becomes more than just a preference—it’s an impactful choice that echoes through every aspect of modern building strategies.
With this context in mind, it’s crucial to examine the key price factors and installation considerations associated with open web trusses.
Material Costs of Trusses
When it comes to building with open web trusses, the main materials used are typically wood and steel. Each brings its own set of advantages and costs that should influence your decision. The juxtaposition is fascinating: while wood offers a more economical option upfront—generally around $3 to $6 per linear foot—the durability and strength of steel come at a price, ringing in at $8 to $15 per linear foot. However, it’s critical to consider the overall lifecycle and necessary maintenance when making your choice.
Wood vs. Steel
If you opt for wooden trusses, it’s essential to recognize that while they may save you money initially, they also demand ongoing upkeep. Termites, moisture damage, and fire risks are significant considerations that can lead to additional expenses down the line.
On the other side of the scale, steel trusses, despite their higher initial cost, often deliver better long-term value due to their resilience against environmental threats. They require less frequent repair or replacement, which can be advantageous for larger commercial projects.
| Material Type | Price per Linear Foot | Maintenance Needs |
| Wood | $3 – $6 | Higher (termite/fire) |
| Steel | $8 – $15 | Lower (weather resistant) |
A carefully chosen material not only affects budget but can also contribute to the sustainability aspect of your project. For instance, using locally sourced timber can reduce transportation emissions while providing a renewable resource. In contrast, selecting steel may offer superior longevity but involve more energy-intensive production methods.

Weighing these material choices within the context of your specific project scope is paramount. If you anticipate that your structure will face harsh climates or need minimal maintenance over time, steel could easily justify the extra cost. By considering both immediate expenditures and future implications, you will be well-equipped to make an informed decision that aligns with both budgetary constraints and project needs.
Understanding these material dynamics leads us smoothly into examining the detailed aspects of installation costs that accompany your selected truss choice.
Installation Costs Breakdown
When it comes to construction, understanding installation costs is crucial for planning. These costs can vary widely, but they are undeniably essential in any project involving open web trusses. You need to think not just about the direct costs of labor, but also about other expenditures that contribute to making your project a success.
Labor & Equipment
The bulk of your installation costs will likely come from labor expenses. Professional installers are often needed to ensure everything is done right and up to code, especially when working with engineered products like open web trusses. These skilled workers usually charge between $70 and $150 per hour. However, pricing may shift based on several factors: geographical location, current demand for builders in your area, and the complexity of the project itself.
Beyond labor, renting equipment may also be necessary. Cranes or specialized lifts can facilitate maneuvering and assembling heavy trusses safely. These rentals can add another layer to your expenses, so it’s wise to factor them into your budget from the outset. Depending on your project’s size and scope, don’t be surprised if rigging or other forms of temporary structural support become necessary—this can quickly inflate costs.
Additionally, engineering and safety fees often play a role in overall installation costs. As regulations grow stricter regarding safety practices on job sites, hiring structural engineers or obtaining safety inspections becomes increasingly common—and sometimes mandatory. These professionals ensure installations comply with local building codes and industry standards, providing peace of mind but adding an extra line item in your budget.
Interestingly enough, investing time upfront in creating a detailed installation plan could save money in the long run. Thoughtful planning can reduce unnecessary labor hours by ensuring each process phase is efficient and well-coordinated. This foresight helps avoid costly delays caused by miscommunication or incomplete designs as the project progresses.
Recognizing these components of installation costs not only empowers architects and project managers but also prepares them to explore further elements that influence pricing decisions.
Factors Influencing Pricing
One significant factor is location. As any contractor will tell you, building in a bustling metropolitan area like New York City usually brings higher costs than constructing in rural locations. This disparity arises from increased labor rates and logistical challenges tied to urban environments. In cities, subcontractors often charge a premium due to demand, limited availability of skilled workers, and additional transportation fees.
You might think that cutting corners on labor would save money—however, this can be a mistake. Higher-skilled crews are often worth their weight in gold because they can reduce waste and avoid costly mistakes during installation. Hence, investing slightly more in quality personnel can pay dividends in the long run.
Another element that affects pricing is customization options. If your project requires specific coatings for fire resistance or unique features to support exceptionally heavy loads, these considerations add to overall costs. While customization raises initial expenses, it serves an essential purpose by offering better functionality tailored specifically to your project needs. A slightly higher cost upfront can lead to greater safety and efficiency—features that are invaluable when tackling complex projects or meeting strict regulatory requirements.
Project Specifics
A project’s unique architectural design can markedly influence its truss costs as well. For instance, if you’re dealing with a structure that mandates specially engineered trusses—for example, those supporting a green roof system—you need to account for added engineering complexity as well as manufacturing adjustments. Each of these requirements introduces additional costs, both in material and labor.
According to the National Association of Home Builders, it’s not uncommon for customized trusses to drive up material costs by as much as 20%. This increase isn’t purely an expense; it represents a carefully tailored solution designed to meet specific structural demands.
By assessing these factors judiciously, you can navigate the intricacies of pricing effectively and identify key components that align with your project’s needs while optimizing your budget.
Choosing the Best Truss Option
Selecting the most suitable truss requires you to assess the specific needs of your project carefully. Start by examining the structural requirements: consider whether your building will need to support heavy loads or if it’s simply enhancing an open space aesthetically.
For example, if you’re designing a bustling retail store that features expansive open areas, opting for stronger
While evaluating your options, consulting with structural engineers or industry-leading manufacturers of trusses and i-joists such as RedBuilt becomes invaluable. These experts can conduct a comprehensive analysis tailored to your project, evaluating factors such as load distribution and unique logistical challenges you might face. This information not only aids in identifying the best products for your needs but also allows you to make informed decisions that financially benefit you in the long term.
Another aspect worth exploring is how design intent fits into your project. Collaborating closely with architects can bring innovative solutions that harmonize function and aesthetics. They often utilize advanced tools like Building Information Modeling (BIM) which can streamline the design and integrate truss systems seamlessly into overall plans.
With these considerations in mind, it’s important to explore how effective strategies can enhance budget management while maintaining quality in your construction projects.
Cost-Saving Tips and Recommendations
Navigating the costs associated with open web trusses doesn’t have to be overwhelming if you approach it strategically. One of the first steps you can take is to optimize your design. Simplifying your truss system can lead to considerable savings. By reducing the number of components and opting for a streamlined design, you cut down on manufacturing and installation costs. The beauty of this approach lies in standardization—when designs are standardized, waste is minimized, which directly lowers costs.
Another smart strategy revolves around offsite construction. Utilizing prefabricated trusses created in a controlled environment and then transported to your site benefits you by reducing on-site labor costs and avoiding potential weather-related delays. This streamlines the project and enhances overall efficiency.
Furthermore, consider long-term sustainability when choosing materials. Investing in engineered wood products not only reduces your carbon footprint but can also lead to cost efficiencies over time due to their durability and lower maintenance requirements compared to traditional materials like steel or concrete. According to studies, buildings made from wood can be 20-30% less expensive than those constructed from more conventional materials.
In every decision—whether regarding design simplicity or sourcing materials—being informed equips you with the ability to significantly reduce overall project costs while ensuring your open web trusses perform optimally.



