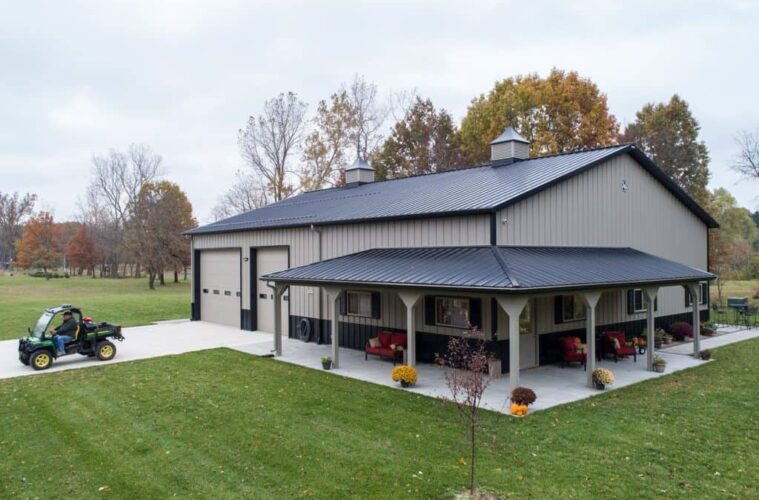A “new” housing style trend is gaining traction, especially in the Western US. Though the term was coined in the 1980s, the so-called “barndominium” is once again becoming a sought-after style for today’s homeowners.
What is a barndominium?
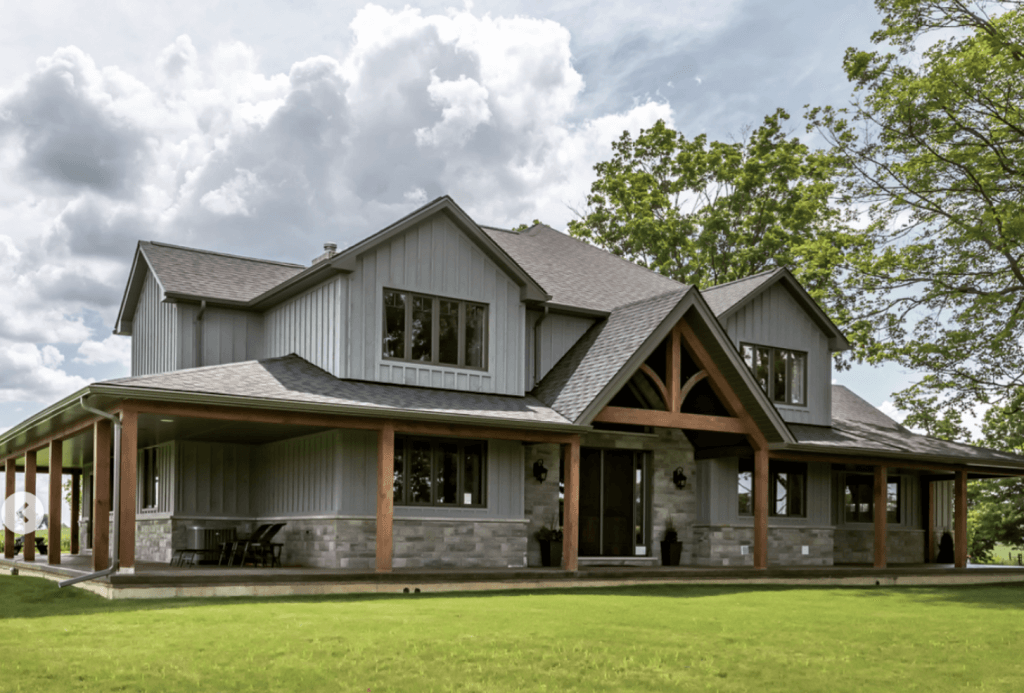
source: architecturesstyle.com
A barndominium (or barndo) is a housing style that combines the words “barn” and “condominium” but isn’t exactly either one. On the outside, it looks like a barn, but the inside can contain any combination of a barn, workshop, or garage in addition to a living space.
It can also be purely for living in, with the large open space converted into smaller traditional rooms or left open. Barndominiums can be repurposed from existing barns, but more often they are new constructions. You can check out barndominium floor plans online to visualize the many ways this housing style can be realized.
History
Barndominiums are in some ways a throwback trend back to when it was advantageous for families to live in the same building as they housed their farm animals. This “Low German” style was once popular in Dutch and German countryside, whereas you might only find it in present-day North American Amish communities, for example.
Today, the barndominium is making a comeback primarily for the aesthetic appeal rather than the practical appeal of sticking close to the animals. Homeowners are becoming fond of hybrid styles like “modern farmhouse” because they get the best of both worlds: the coziness of tradition and the minimalist cleanliness of the modern day.
Advantages of the barndominium style
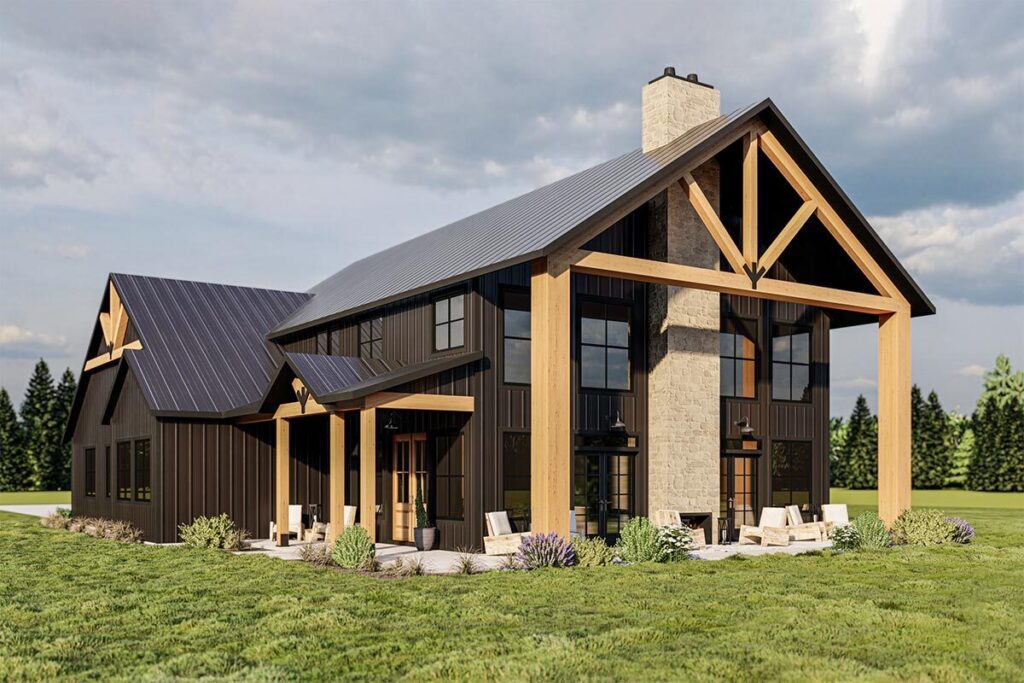
source: pinterest.com
A barndominium is appealing for much more than its curb appeal. No matter the specific floor plan you choose, these characteristics are commonplace in every home in this style.
Spacious feel
Unless you take an unusual route and close off all the open areas, a barndo will almost always feature plenty of open space. This is perhaps the biggest advantage of this housing style. You just can’t beat those high, vaulted ceilings giving everyone more breathing room.
A barndominium is especially well-suited for an open floor plan. Why break up all that open space any more than is needed, right? An open floor plan is contemporary and convenient, making it easy to communicate and see one another across rooms.
Eco-friendliness
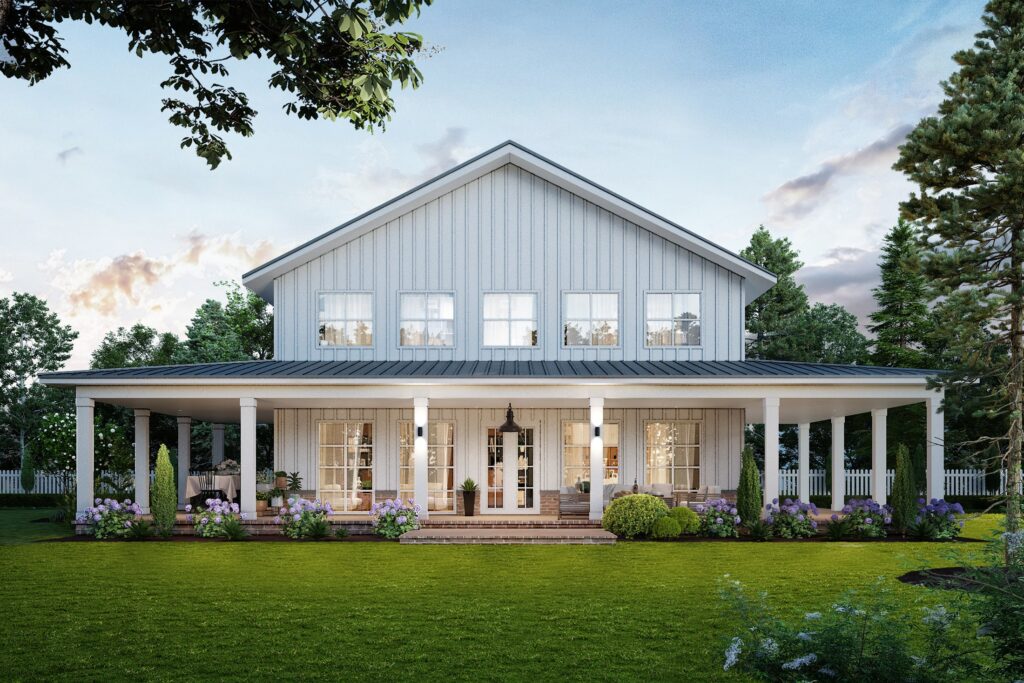
source: buildmax.com
Whether you renovate an existing barn or build a new structure, a barndominium has energy-efficient advantages. A renovated barn saves the material cost of the preexisting building. While any new components like large windows and concrete floors can passively absorb and retain heat to reduce energy consumption.
hile these features can be incorporated into any style of housing, a barndominium is unique because the windows can be taller than inside a typical house and a concrete floor will not feel out of place with bedrooms most likely built in an upstairs loft.
Highly customizable
The incredible amount of space inside a barndominium is not just a plus for the spacious feel. It also lends itself to a large degree of customizability. You can adapt the space to work for you, perhaps including a workshop for your spouse’s hobby and work-from-home office space for you, with no need to compromise.
A more traditional home, by contrast, would require extensive renovations to change the layout. Imagine, for example, you want an open floor plan but your house has several intervening walls and low ceilings. It may not even be structurally possible to achieve the layout you want, whereas a barndo leaves all possibilities open.
Lower price tag
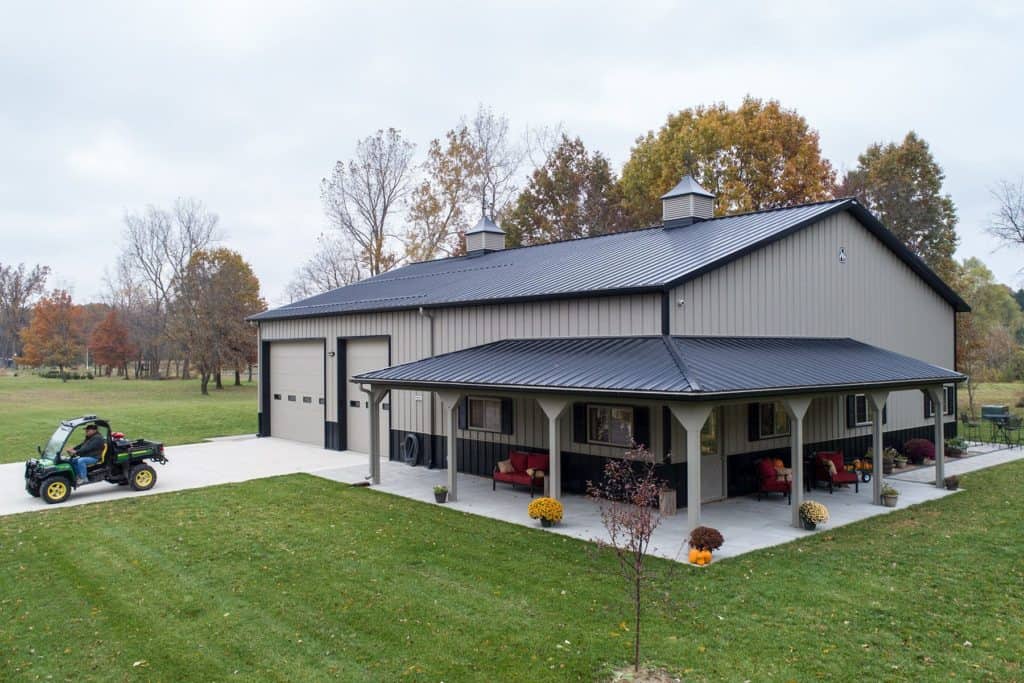
source: archute.com
The cost of building a barndominium can vary widely depending on several factors. For example, customized floor plans will cost more, land cost is highly location-dependent, and you might even be able to buy a “kit” to build a generic barndo.
However, according to realtor, building a barndominium could be a “less expensive option than building a traditional home,” depending on your choices. If nothing else, this housing trend is at least comparable in cost to other styles, which is still impressive given its unique advantages.
A final word
A barndominium stands out amongst contemporary housing styles. It’s a hybrid of old and new as well as utility and aesthetic. It might be the right style for your home if you are aching for open space and high ceilings. Think outside the box of a colonial or ranch style and try something both traditional and innovative.

