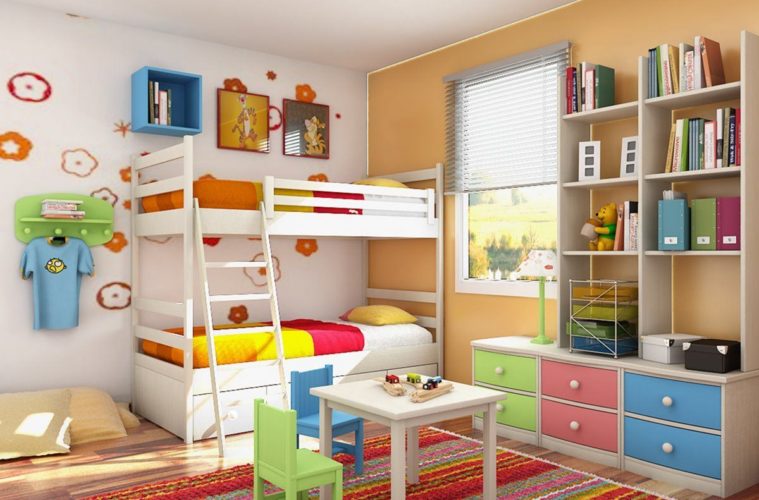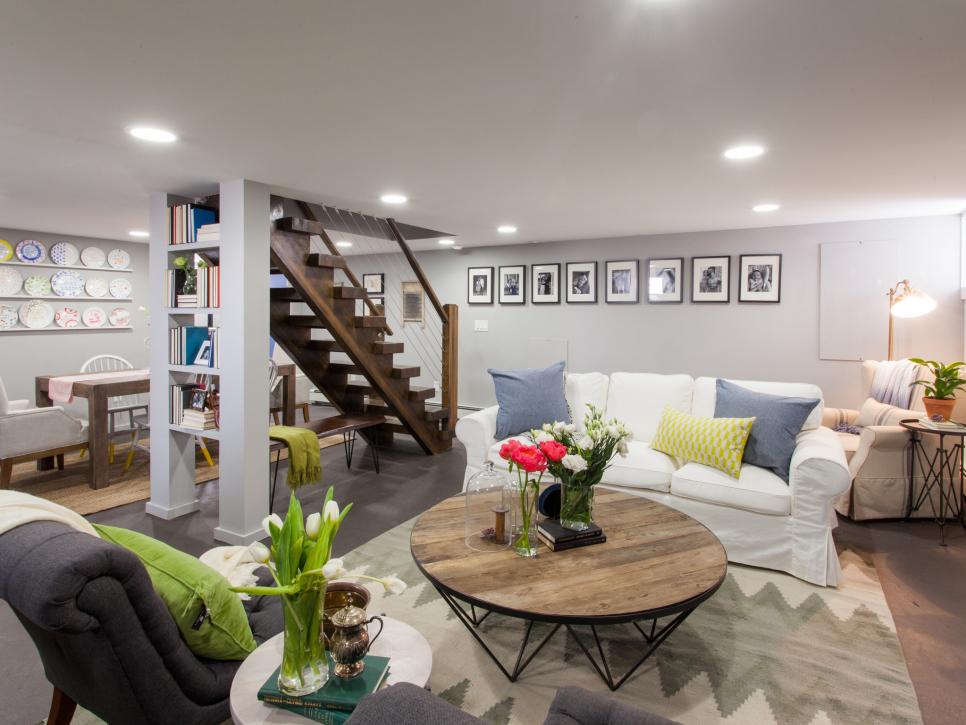When you are planning to move into your new house with your family, you would like to make sure that there is personal space for every member. Planning a room for the little members of the family is also required, which many tend to forget. They must have a space of their own, where they can have no bounds to imagination and can create something new every day. So here, we talk about some of the kid’s room design ideas which you can incorporate in your new house.
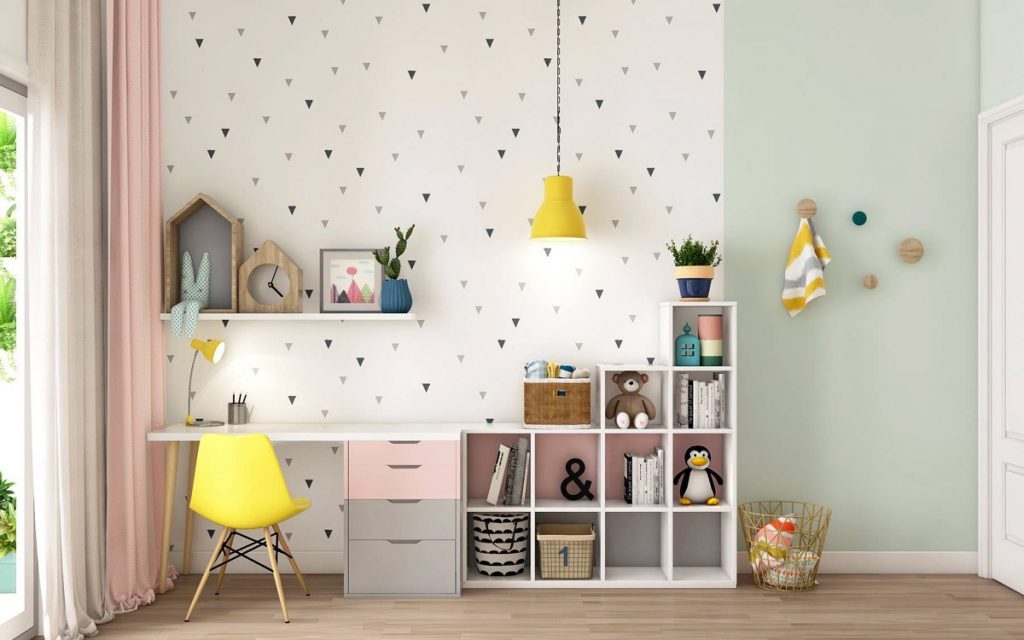
source: home-designing.com
The first important thing to keep in mind while making a room exclusively for your child is to have a light colour on the walls. Here, the design has exactly that, with a cute little cupboard where your kid can place their study materials and toys. This kid’s room interior design also has a chair, and a shelf for keeping extra items. This is a very simple yet nice designing idea which you can go for.
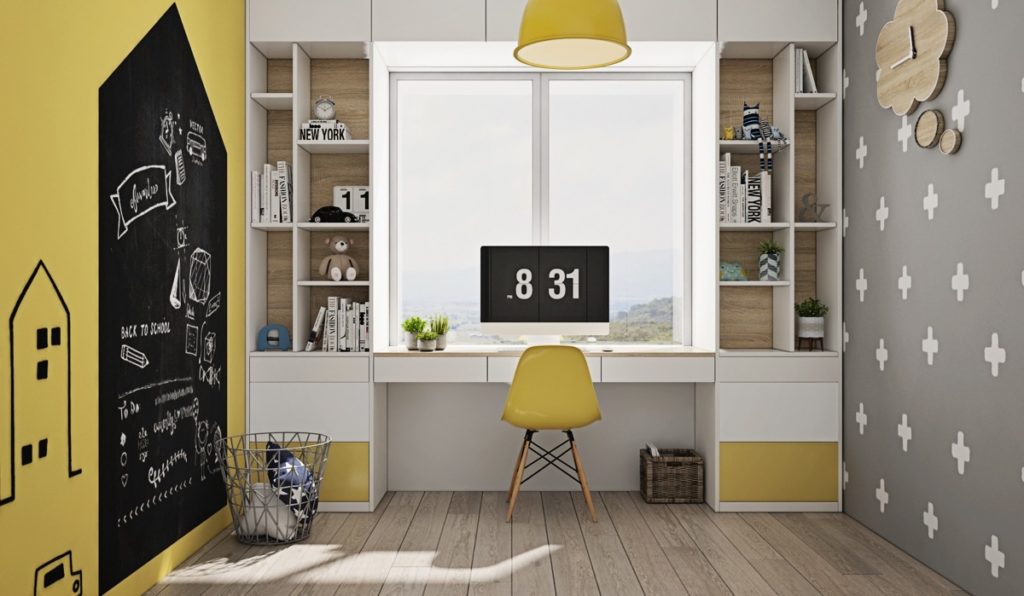
source: home-designing.com
If you have a smaller space for making a kid’s study room, then you can go with this design. The room is rectangular in shape, with a big window with shelves beside it, a computer table and some cool wallpaper. Not only your child will enjoy studying in this room, but also would like to remain in this room for hours due to its great design. Be specific about the wallpapers you want to put up on the wall, as it is very much important for the kid’s study room interior design.
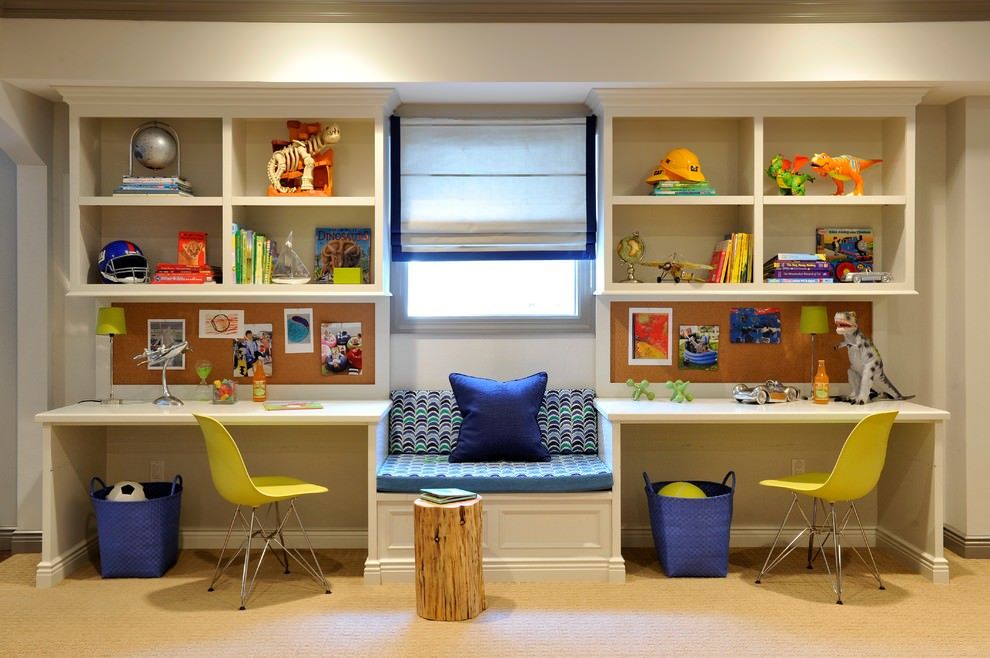
source: pinterest.com
This one is rather spacious room and is a good example of a good kid’s room designs idea. The room is divided by shelves on the two sides of the wall off the main window, and study tables are below them. Your kid can place their toys inside the shelves. A sofa with a centre table made up of wood is also present here. This room may not receive daylight all round the day, but it is a big one. If your child is an adolescent, then you may allot this room.
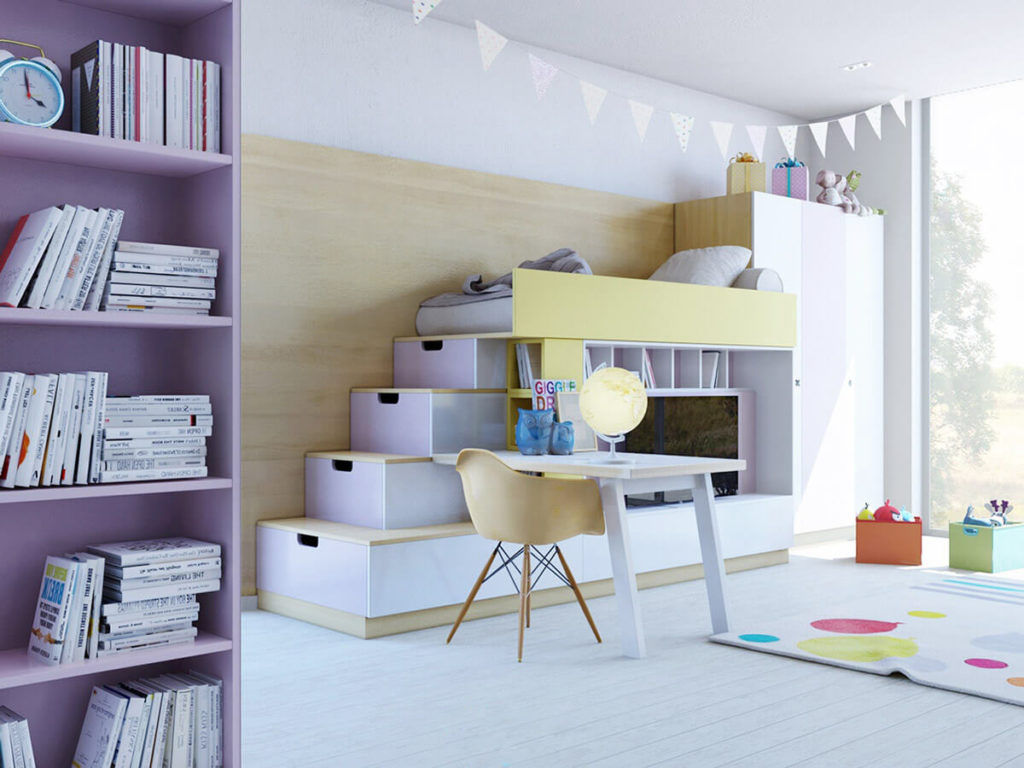
source: home-designing.com
When you are making your house on a big piece of land, then you might also want to make your child’s study room bigger in size. This kid’s study room design idea is all about that. The room has a multi-storied shelf at one corner of the wall which is found in libraries, so that your kid can place their study materials here. At another corner, there is a unique shelf that resembles the steps of a staircase and makes space for TV below. You can also place a computer there.
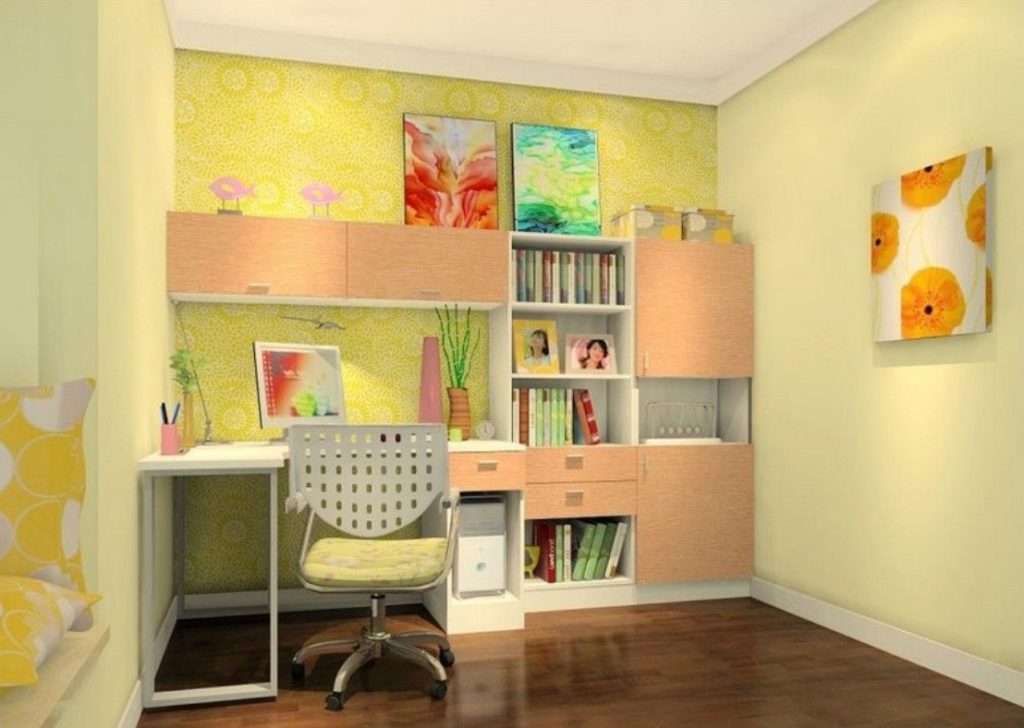
source: pinterest.com
This room is made up economically on a small space. The room can contain everything, but the designing has to be on point. There is a shelf that can contain books and other stuffs of your kid, and a desk below where your kid can study and browse computer. The walls are adorned with paintings and photo frames, and the colour of the wallpaper is soft and mellow as well. If you are thinking of an economical kid’s room designs idea, then you can definitely opt for this one.
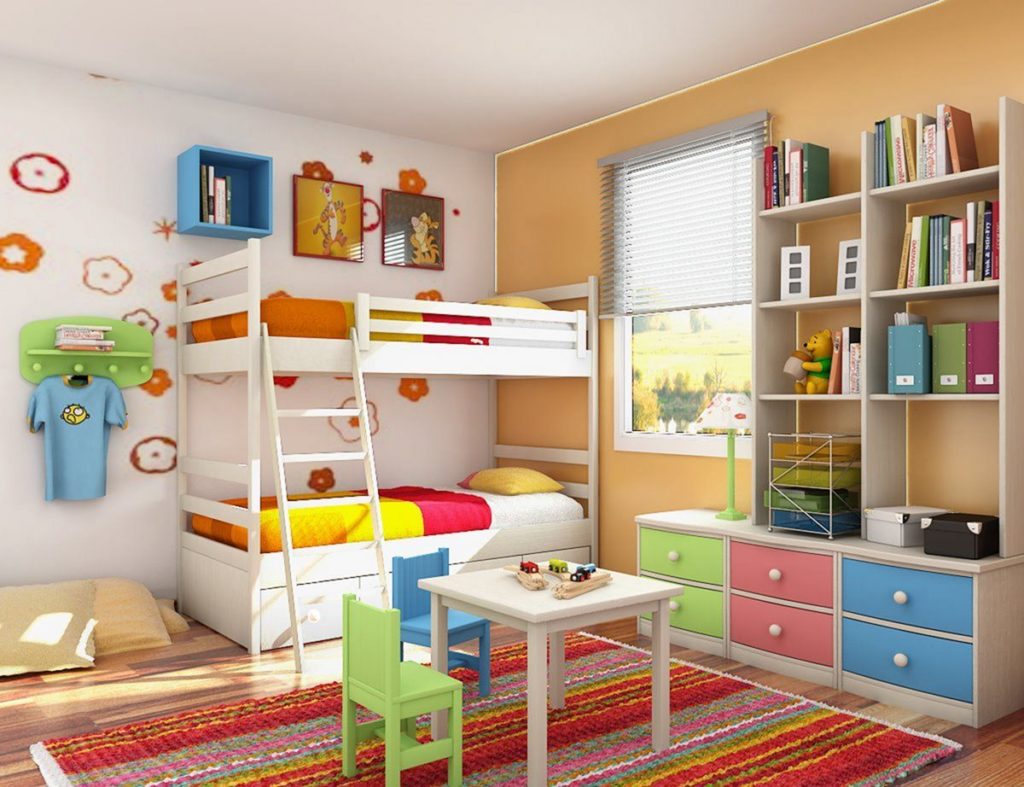
source: decoor.net
If your child is very small, then this design will be worth trying. The walls are adorned with decorative wallpapers and attached with a shelf for keeping books. Some small chairs, a centre table and a bed are also present here which completes the setting for a child’s study room. It is surely one of the best and adorable kid’s study room interior design which your little one will definitely be thankful for.
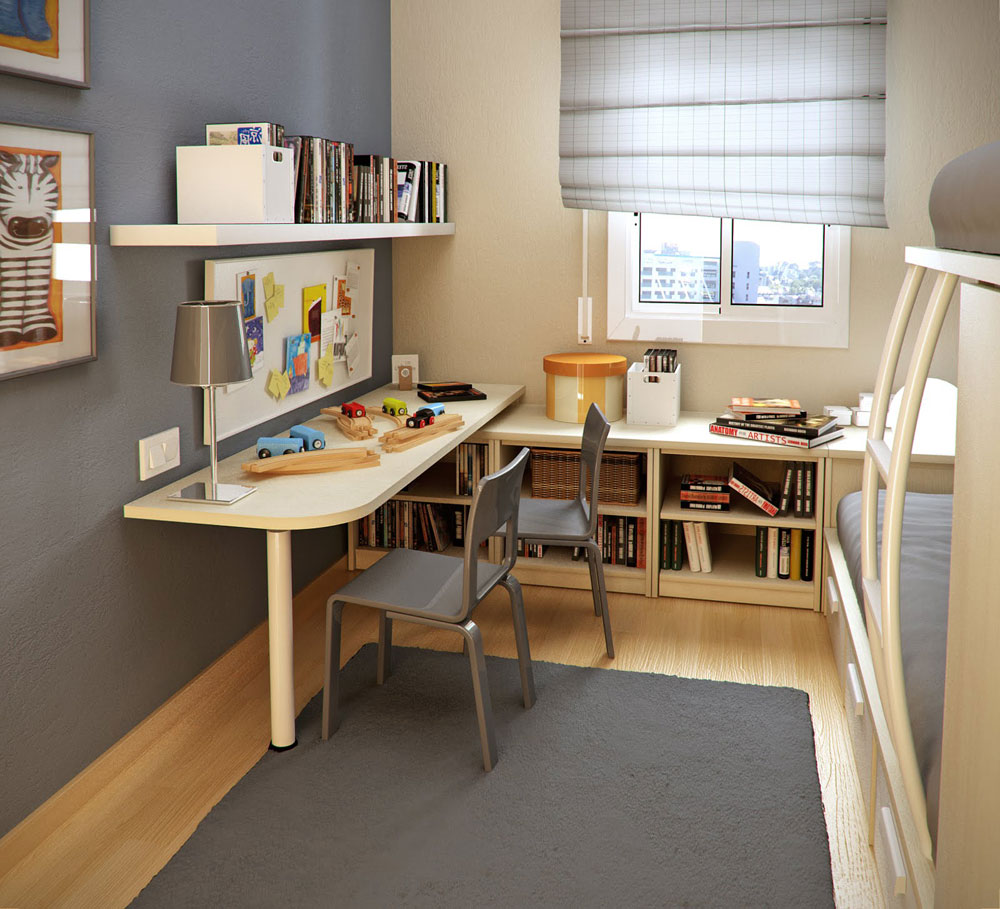
source: impressiveinteriordesign.com
This is also an economical design for your kid’s study room. It is a small rectangular space decorated with a study table, a shelf, a window and a bed opposite to the table. The walls can be designed as per your choice or your kid’s choice, and it is evident that your child will definitely love to stay here most of the time. The kid’s study room is decorated in such a manner that both study materials and toys can be kept at the same time inside the room. This is why it is a great kid’s study room design idea.
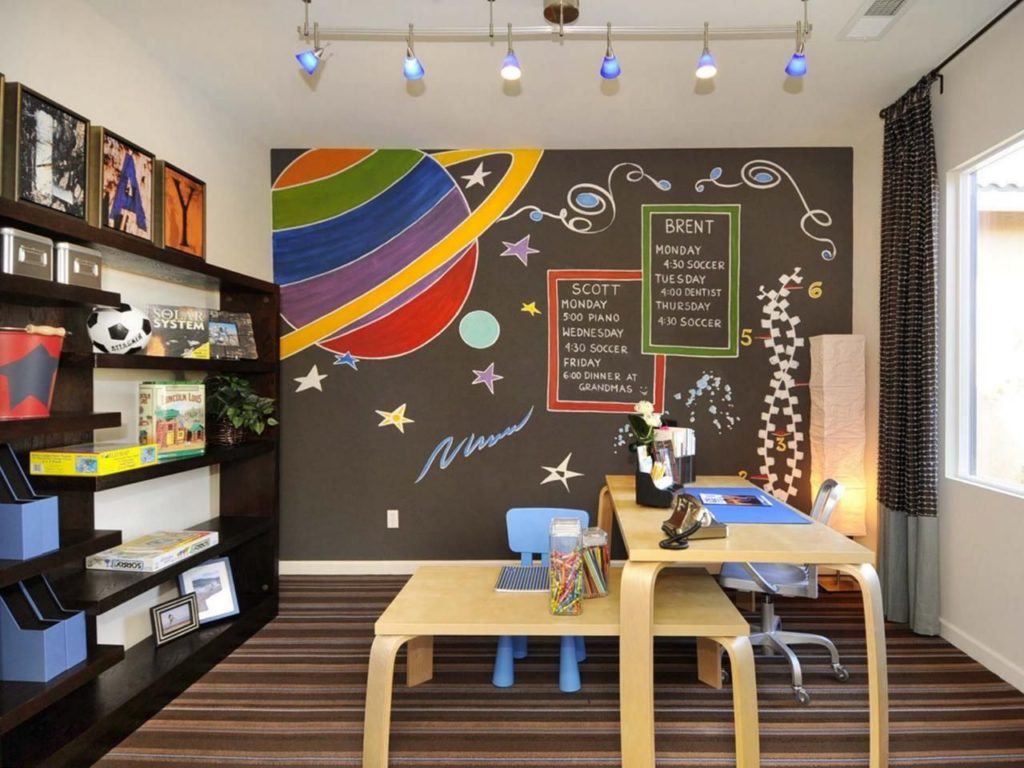
source: decoor.net
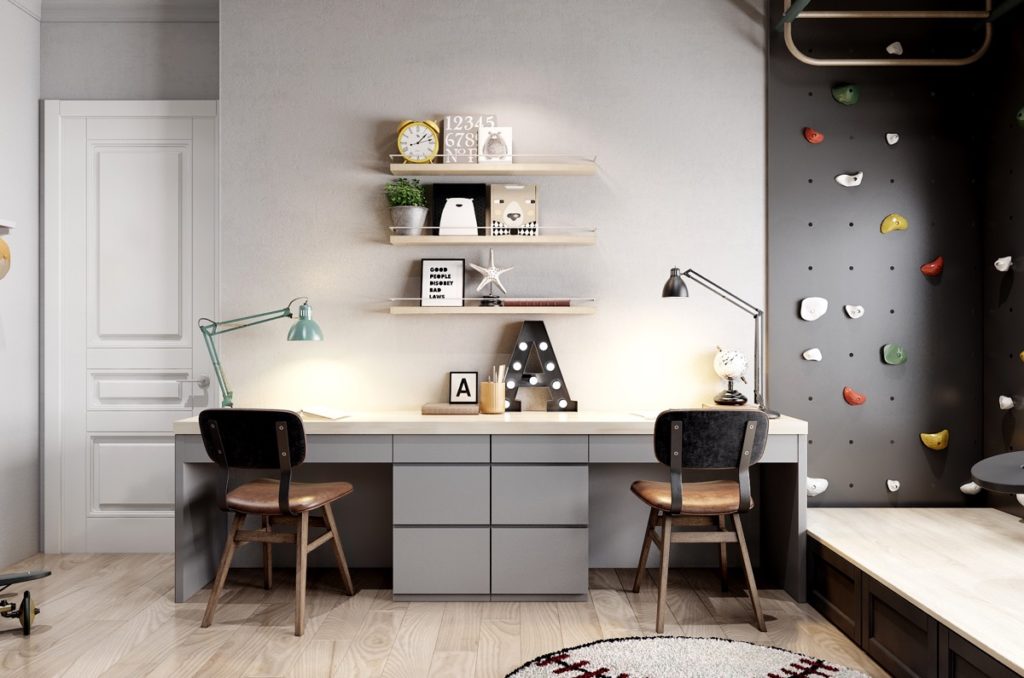
source: home-designing.com
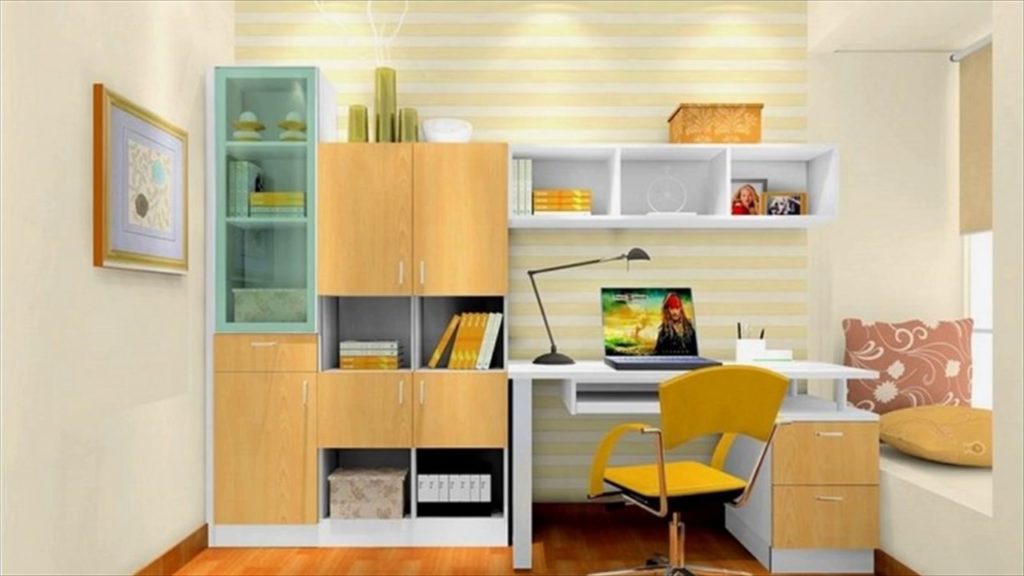
source: youtube.com
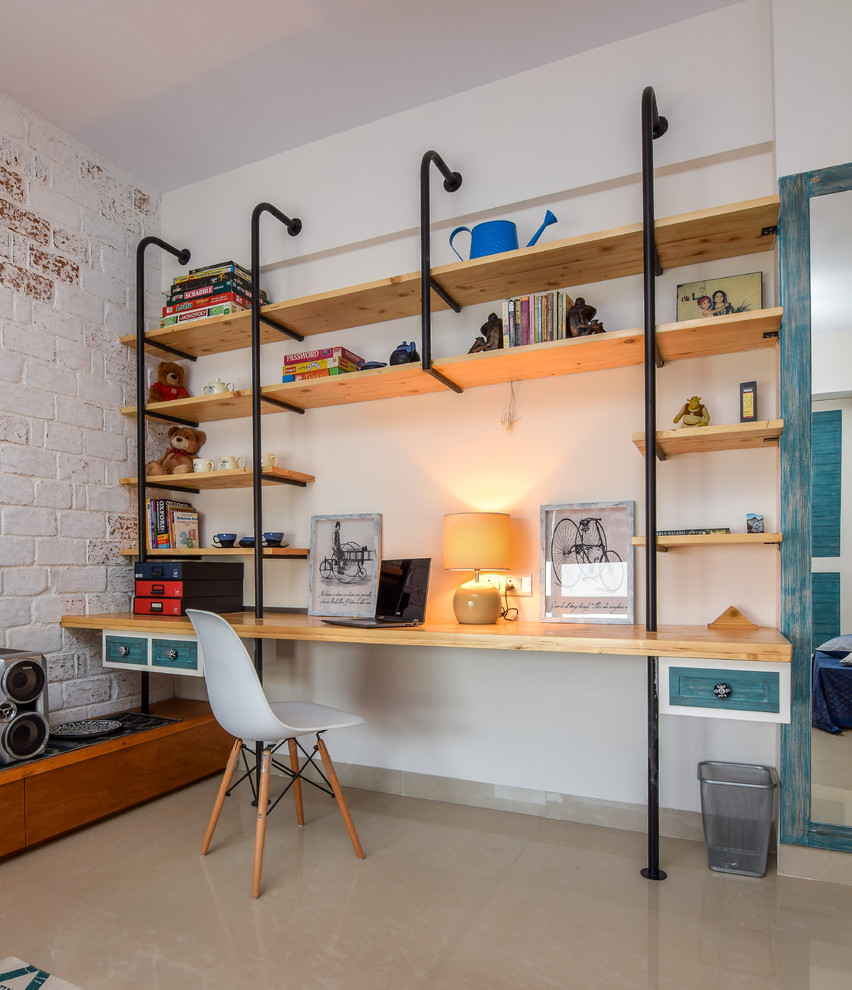
source: secureservercdn.net
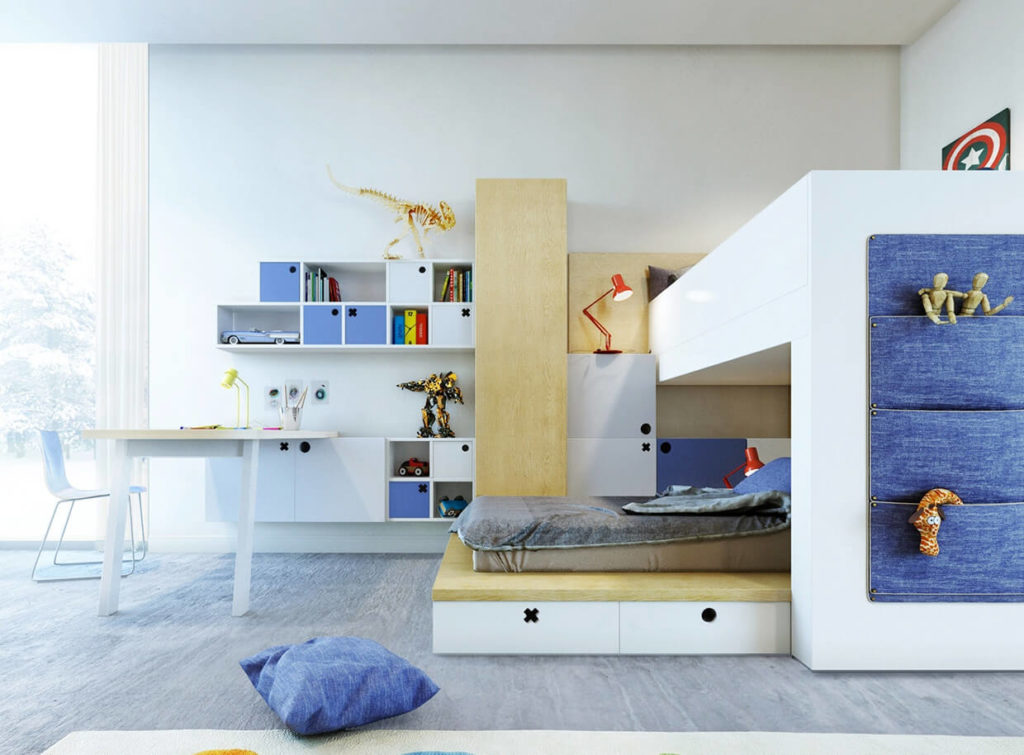
source: designtrends.com
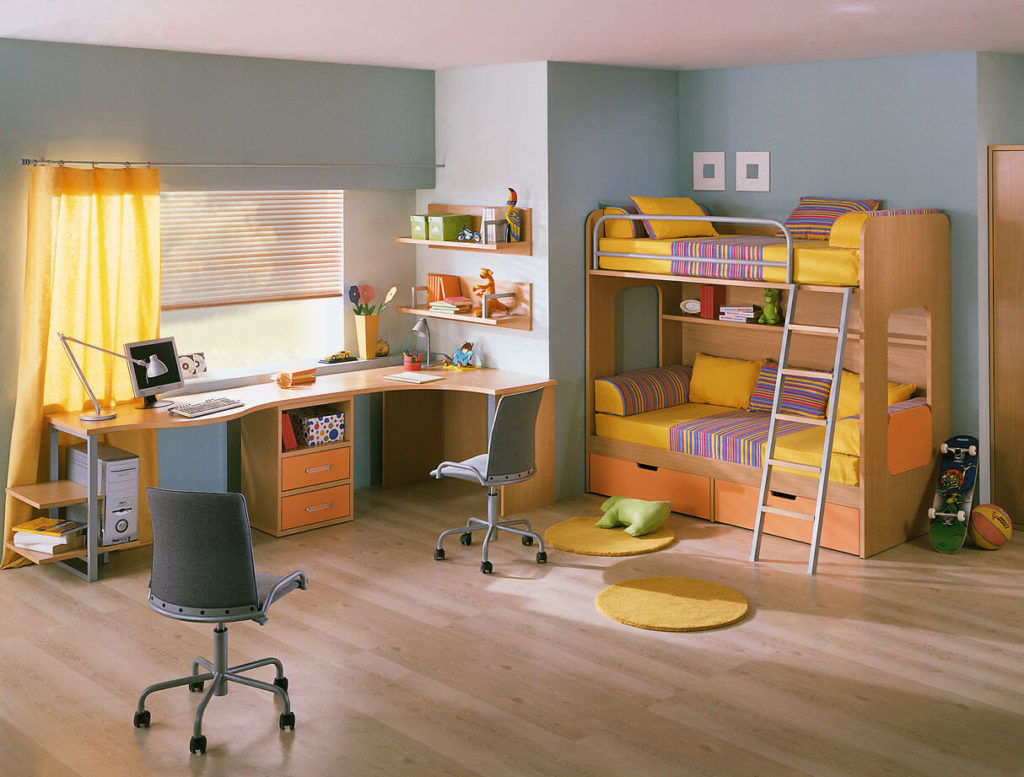
source: home-designing.com
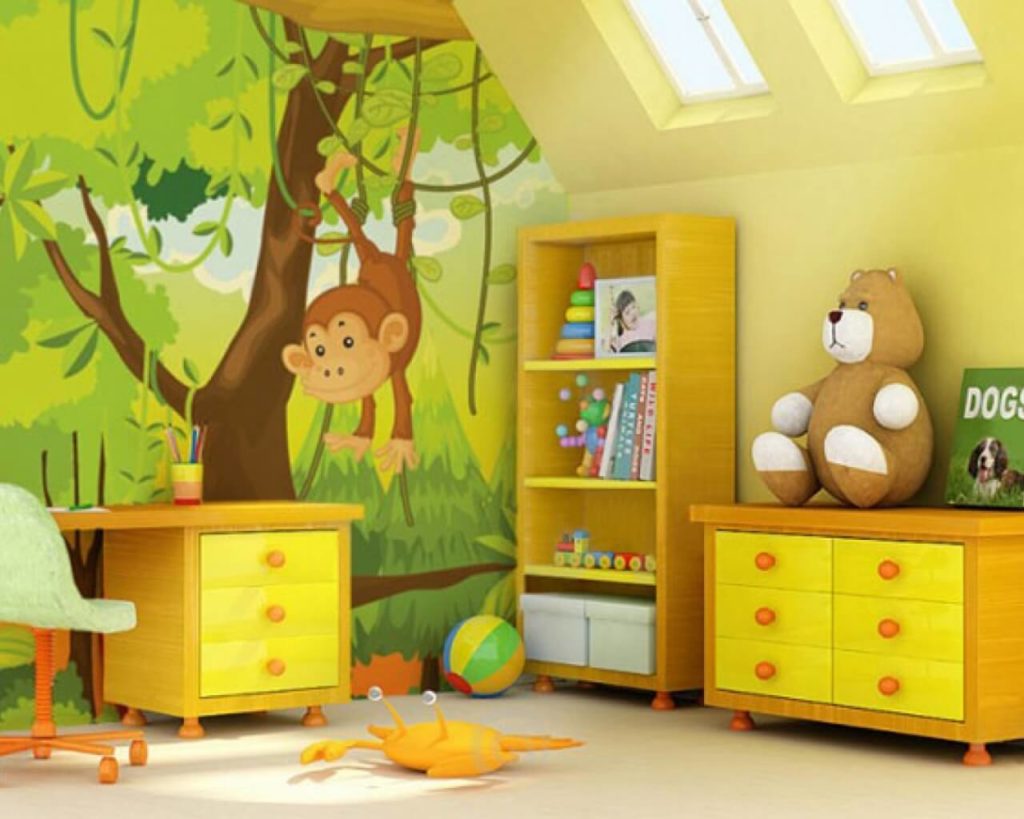
source: wallpapersafari.com
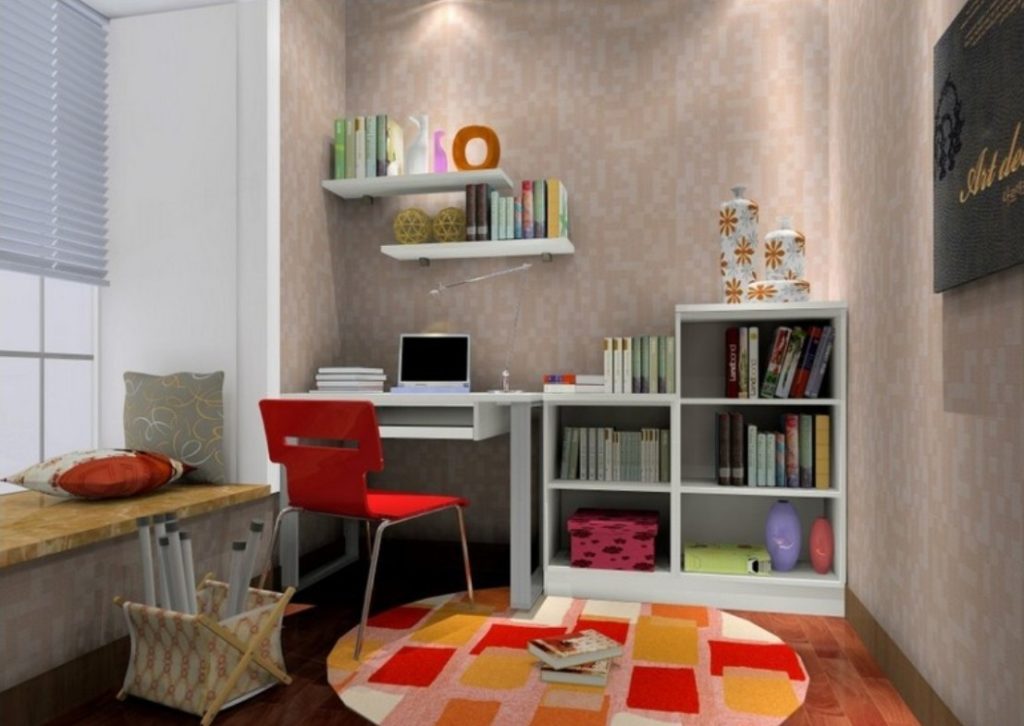
source: acnnhome.com
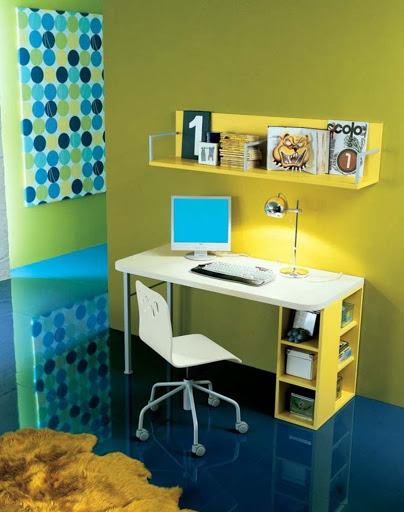
source: pinterest.com

