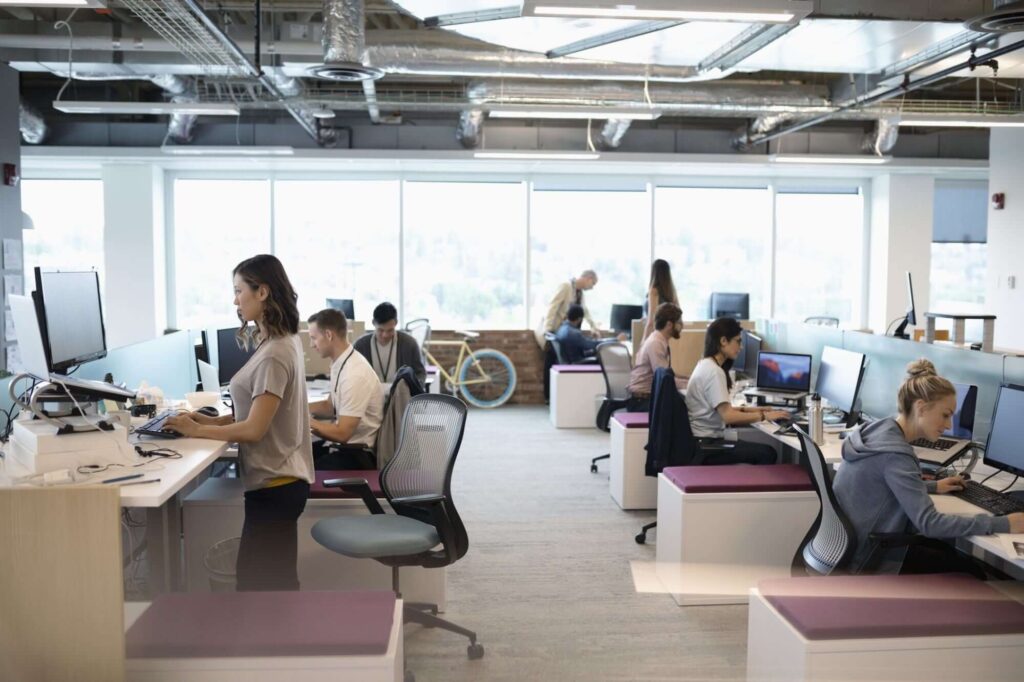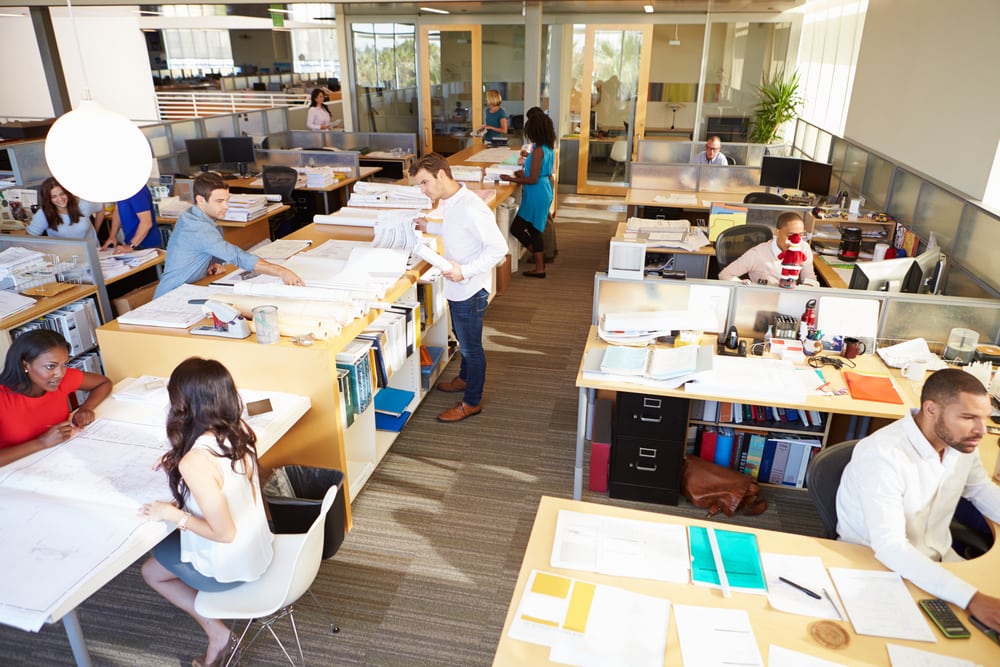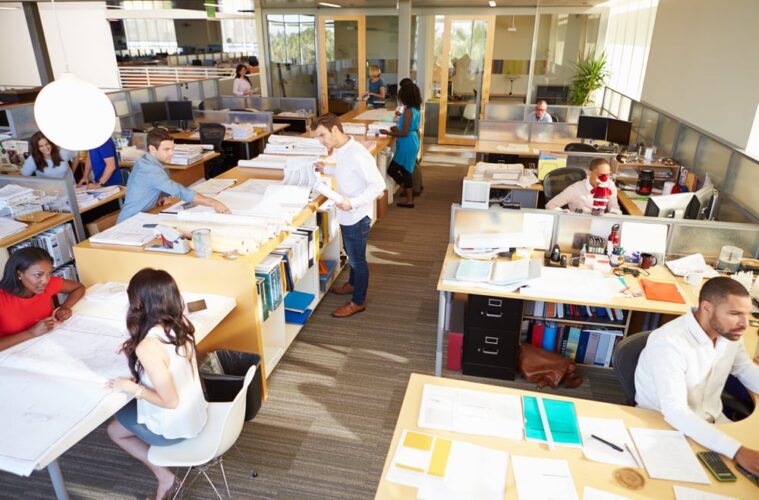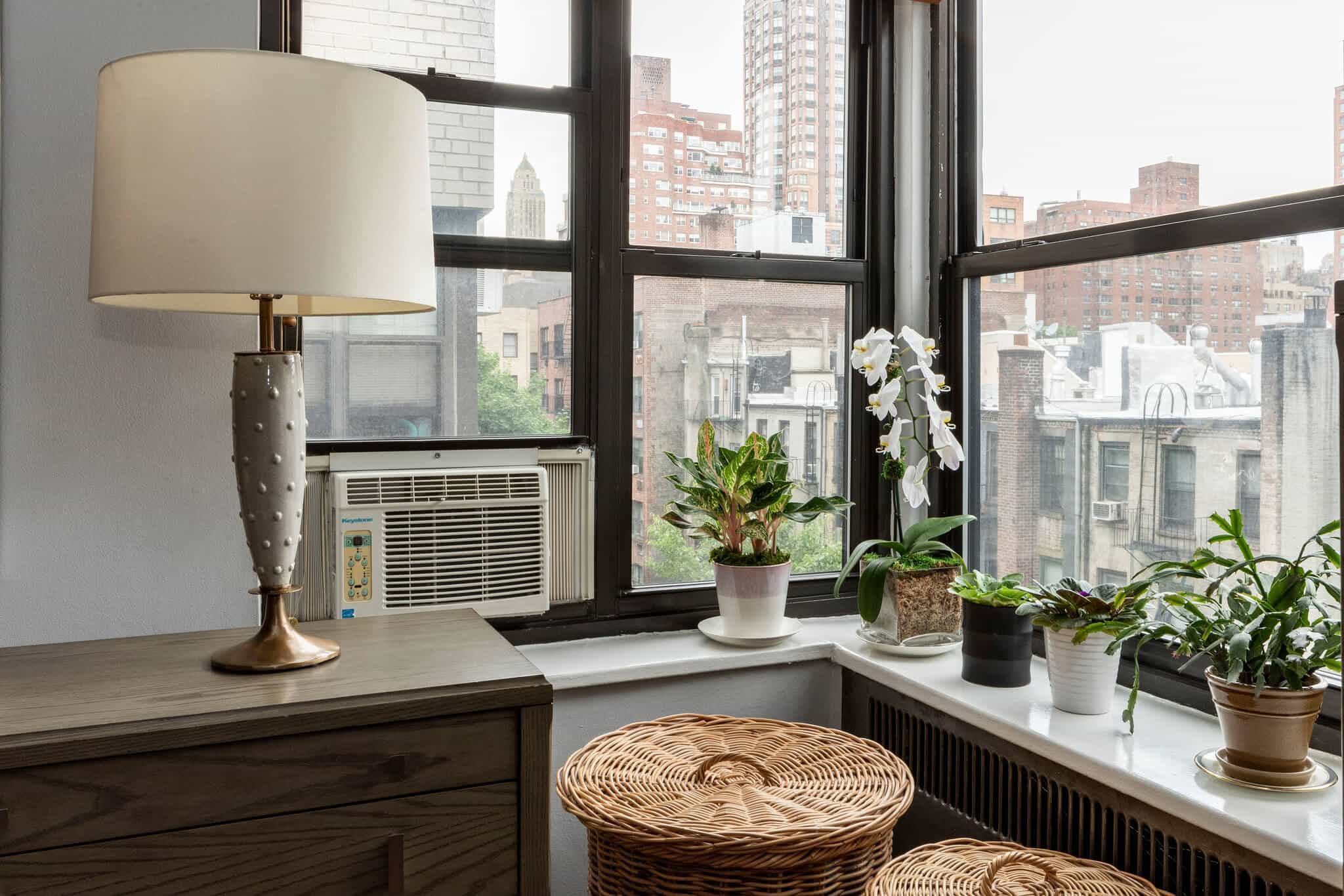When you think of offices, most people think about low white ceilings and work cubicles. For quite a long time, offices have been designed to house employees in their own tiny bubbles in an attempt to promote focused productivity. However, a study showed that an office interior design promoting collaboration and a positive work environment has a better productivity rate than those with cubicles and closed-door policies.
When it comes to office design, trends and innovations are always present, too. There is no denying that cubicle design did its part two to three decades ago. However, things have changed since the days when people are chained to their desks. Today, it is about creative collaboration and thinking out of the box, and the office layout design to achieve that is nothing but the open floor plan. Thus, if you have already found the best long-haul trucks for your transport and are moving to a new office to start the incoming year early, here’s why you should do an open floor plan.
What does inspire collaboration than desks without dividers and department bays without any walls? Your staff would not even have to exert much effort to tap a coworker to ask something. Yes, they can simplySkypeone another, but humans are social creatures at the end of the day, and the positive interaction wouldn’t hurt. It would even skyrocket your efficiency and productivity.
To give you a clearer idea of what an open floor plan is, here are the things you won’t need anymore with the interior design plan:
Walls

source: entrepreneur.com
The open floor plan is quite literally an open floor design, so you would not need walls anymore. You would not have rooms, but you would have areas for the people in your office. First, you need to be strategic where you would place different teams with different functions in the office. This way, you will control the foot traffic in your office. You would also want to consider placing your department heads close to their respective teams instead of being together in an exclusive area.
It will allow your teams to have efficient and effortless communication with their respective leaders with minimal movements. Finally, you would want a central common area where everyone can meet and jive together. It can be a lounge or even your town hall area. You could be more creative and have a general pantry in the middle part of your office. Think about it, and maximize the corners for office supplies and stations.
Cubicles

source: nycofficesuites.com
We have mentioned that a traditional working space has cubicles that were supposed to promote better individual focus and prevent unnecessary chitchats. There are still great benefits to using this type of work deskdesign. It promotes a homey feeling with the staff because they are allowed to have personalized desks.
Cubicles provide employees their own space in the office, but they became horse blinders as time went by. Employees forgot to reach out to coworkers for help and initiatives that resulted in a passive and complacent environment. Yes, everything can be sent and said in an email. However, being able to collaborate and communicate with your colleagues is still better than having no interaction at all.
Do not worry; you will still need tables and desks with an open floor plan, just without the dividers. Hence, when you choose work desks, we highly suggest that you go for long desks. Those tables which look like they belong in a camp’s mess hall are the ones that you need. Even without cubicles, you can maximize this table furniture by assigning an odd number of employees to sit around it. Why an odd number? Because it will provide your staff a window-opening seating arrangement, so they would not have to face each other. That would only be distracting.
Doors

source: idgesg.net
We have mentioned the open-door policy earlier, and yes, you would not need doors anymore with this office interior. While it is understandable that executives and department heads need privacy to talk about important matters, an open-door policy is more for your employees. It is to encourage them to approach you and your manager leaders when they need to. An open-door policy promotes an encouraging positive work environment where people can feel comfortable with their leaders instead of fearing them or being intimidated.
Lastly, you can still have a private conference room in an open floor office layout if it cannot be helped.
An open floor office design is not just beneficial for productivity and a positive work environment, but it will also help you save more in building and designing an office. It is cost-effective, and it will help scale your business by promoting collaboration.



