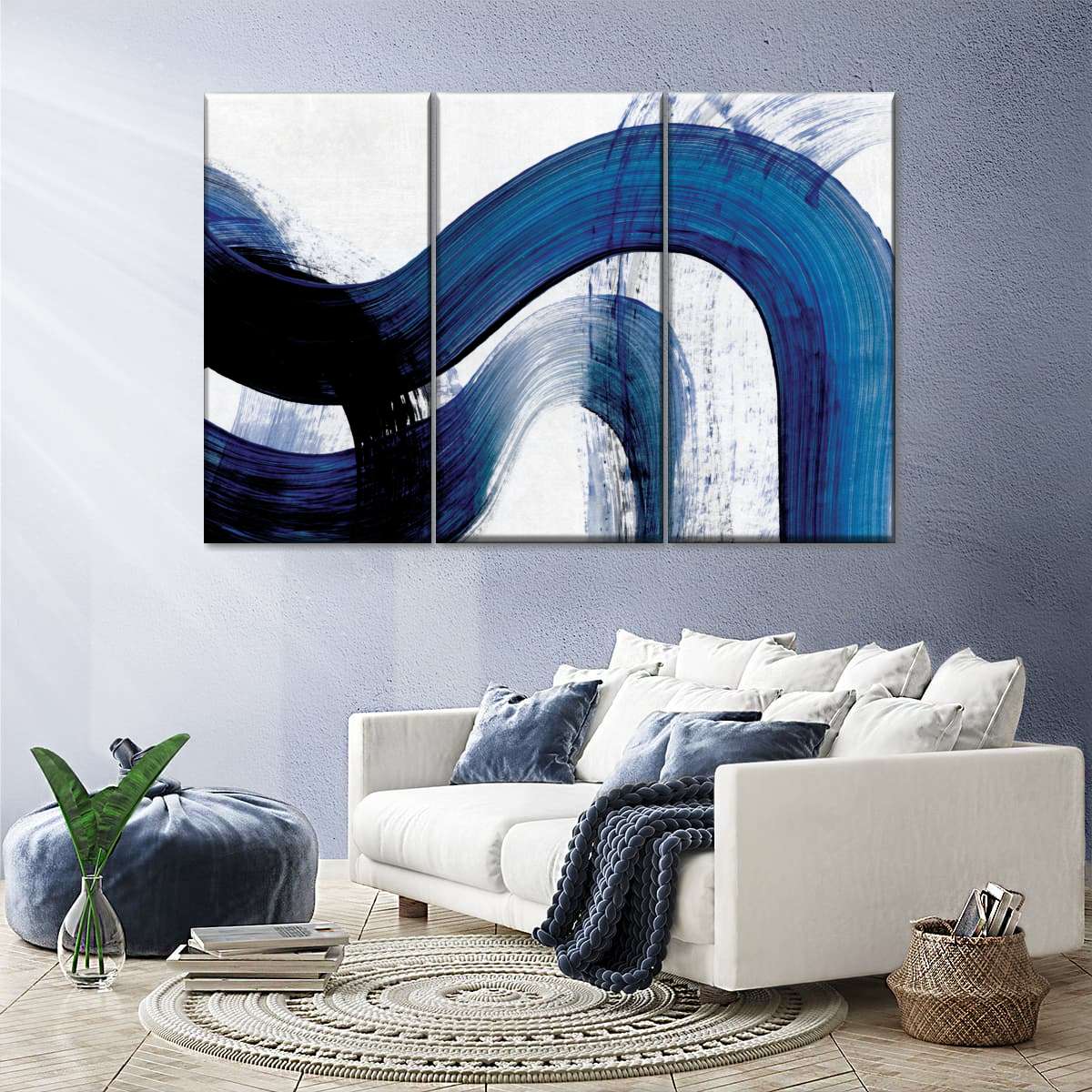Restaurant layouts are significant as they help to denote the theme and concept of the place. Layouts differ for a quick serving restaurant when compared to a fine dining restaurant. It is extremely crucial in maintaining the circulation and movement of restaurant staff, food, and customers. The right layout also enhances the connectivity between the restaurant front end and back end staff. The comfort of the guests also highly depends on the ambiance and restaurant designs. Another important factor that is crucial is optimum utilization of space which also depends on the restaurant layout.
Top tips for Creating Functional Restaurant Layout
There are various important tips which should be followed to create stylish, attractive yet functional restaurant furniture layouts.
1. Decide an Attractive Atmosphere
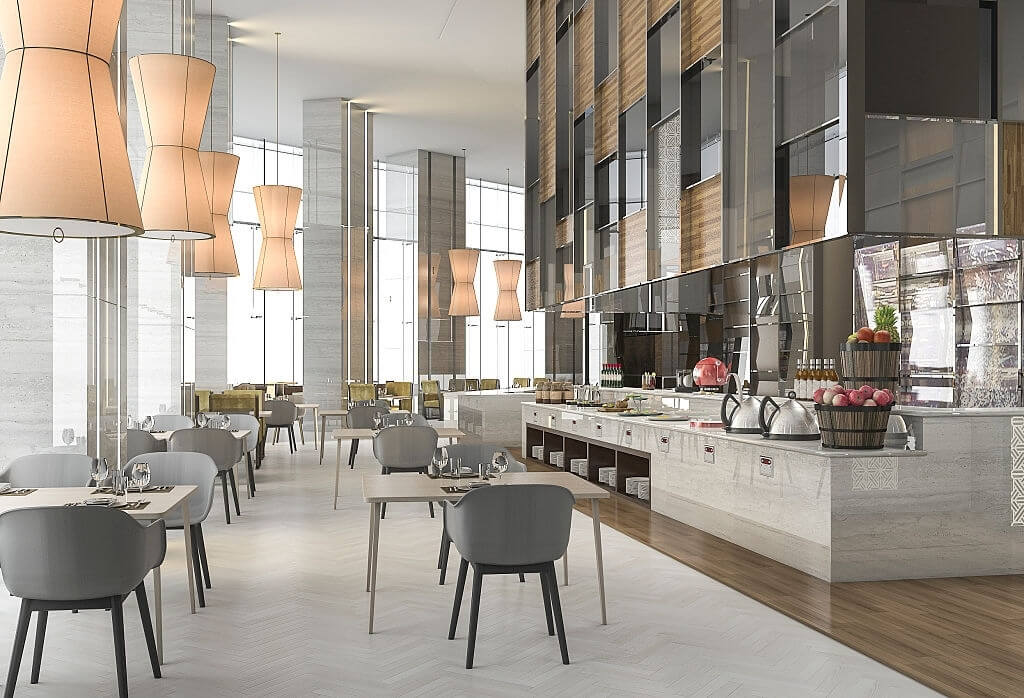
It is important to finalize a restaurant layout that is attractive and that provides the right base for a pleasant environment. It is vital to decide what this atmosphere will be like. Many restaurants aim towards being open with an airy ambiance. Some want to give a familiar yet classy atmosphere. Other restaurants aim to be intimate and cozy.
As per the aesthetics, restaurants decide on the furniture placement. The size and height of seating, the restaurant table size, and booth quantities play a vital role in atmospherics. If the layout is snug then the booth placement is finalized accordingly. In a breezy and minimalist restaurant, the tables are placed higher and they may also include bar seating.
2. Balance with Comfort and Volume
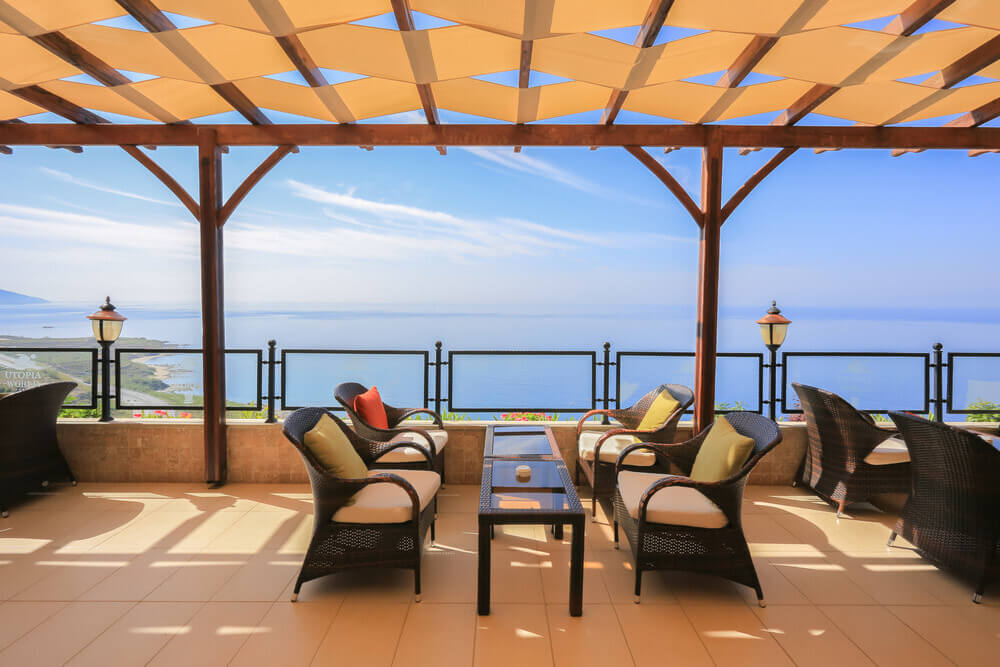
It is vital to ensure the right balance of comfort with volume in a restaurant. The furniture layout should be balanced properly. This also helps to maximize revenue by increasing the seating capacity. Keeping the volume of tables and chairs higher may make the customers uncomfortable and restrict the movement of staff while having a lesser number of comfortable chairs and tables may impact revenue. So it is vital to plan in terms of furniture placement and type of furniture. This is one step that is extremely critical yet executed poorly by many restaurant owners. So, it is vital to balance space and plan. So it is important that a preliminary mock is run and spacing is managed properly.
3. Don’t Forget about Function
The quantity of seats also affects the flow of a restaurant and it is important to ensure the proper functioning of the restaurant. The staff and customers should not get hampered by the layout of a restaurant and it is vital to ensure that no space should be wasted while ensuring the functioning. There should be a proper path to the restaurant and the restrooms.
Customer comfort is the biggest aim while deciding the restaurant layout and the staff should be able to move from kitchen to tables easily. The efficiency of the restaurant is as important as the aesthetics. The takeout customers should not cog the hallways, aisles, and waiting areas. In case of long queues, the customers may have to wait in the waiting areas which might not be worth it and may affect the efficiency of the restaurant.
4. Never Offer Bad Seat
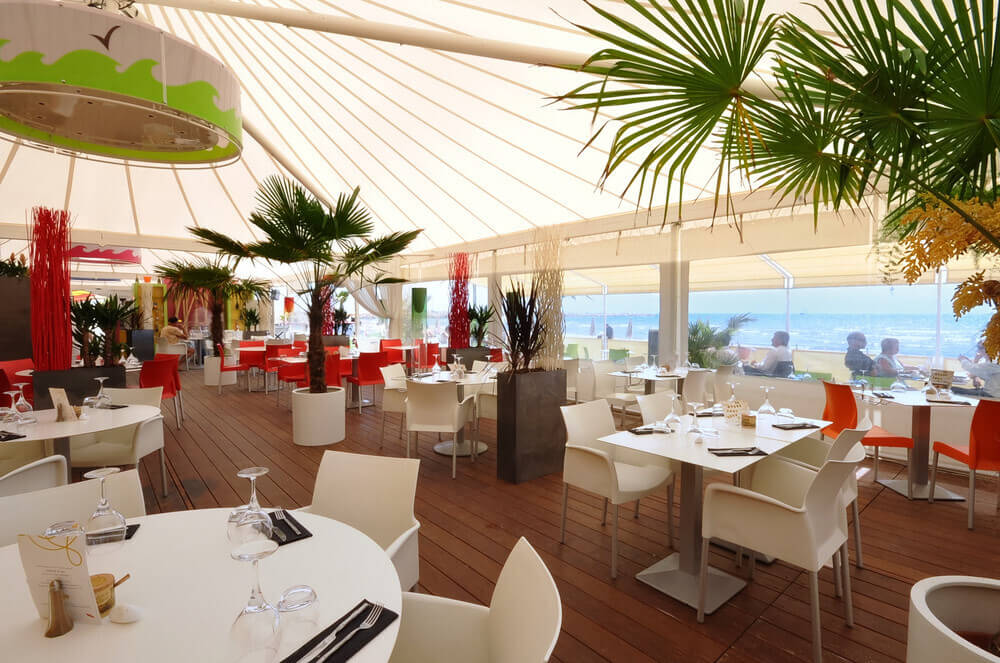
Every restaurant has some awkward and bad spaces that should be left empty. But we should ensure that these empty spaces do not leave a confusing gap in the design of the restaurant and that it should not result in loss of revenue. It is vital to fill these places with half walls, planters, and dividers to provide privacy in high-traffic areas. Decoration, light fixtures, and artworks also make these places more interesting and turn the intentionally bad seats into attractive spaces. It is also vital to ensure the right placement of the table and chair. The best ideas emerge from the right furniture placement and functions of your restaurant.
5. Add Style with Minimalist Shelving
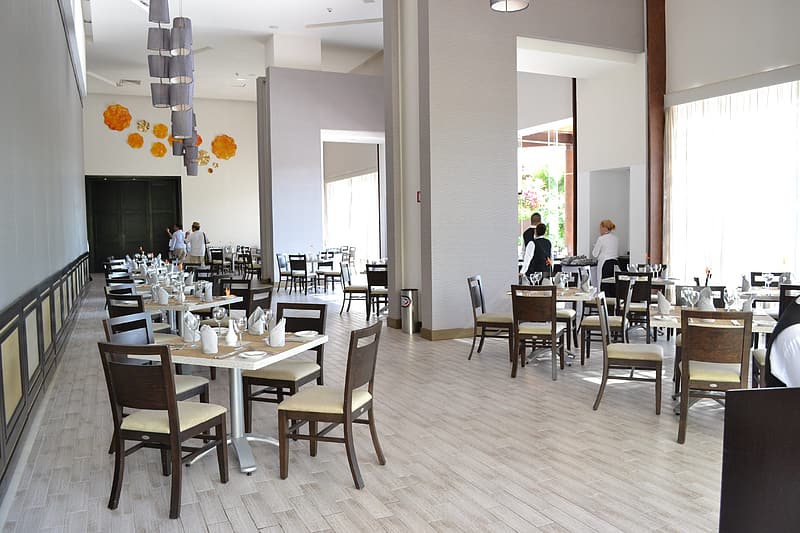
Creating the right atmosphere is important in a restaurant but too much atmospheric can make the place look dull. One of the best restaurant design tips is to utilize the seating area to the best extent. As per the available space and atmospherics, the restaurant designer should stick to limited seating while keeping the aesthetics great. A romantic restaurant should utilize a cozy space with small dining area which will create a private environment that feels intimate. You can also consider other aspects of the seating like outdoor furniture and varying seating options. Considering different aspects of a restaurant leads to a better customer experience.
To Sum Up
It is vital to ensure thoughtful planning of a restaurant to create an efficient furniture layout. A nice-looking restaurant dining area which facilitates better and efficient services. The placement of the furniture helps to enhance the function of your restaurant. It also creates a better space to work together and this will ensure a flawless dining experience for the customers which will make your space stand out.



