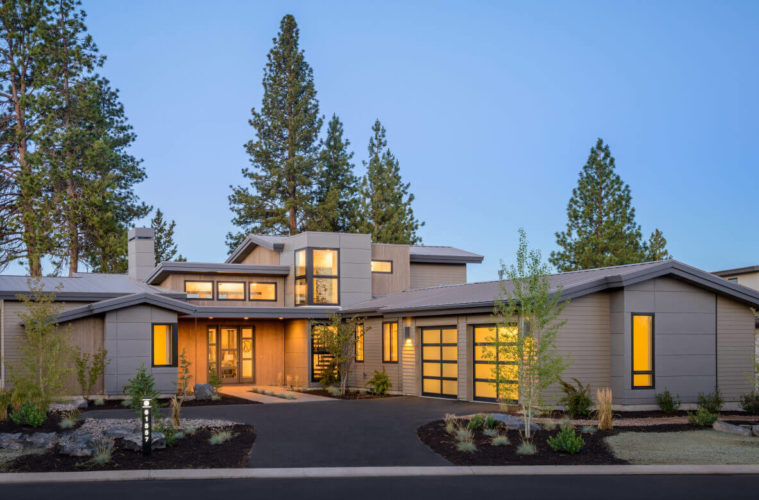Basically, in layman’s language, the Craftsman style home means the home built in the Arts and craft style and is found mostly in the US. But there are key elements that define the craftsman house such as they are made of natural elements and include a fireplace, porches, open floor plan, and low-pitched roofs. The craftsman houses hold their value for a longer period of time because of its high-quality design and craftsmanship. Here are some modern and contemporary craftsman house plans at The Architecture Designs.
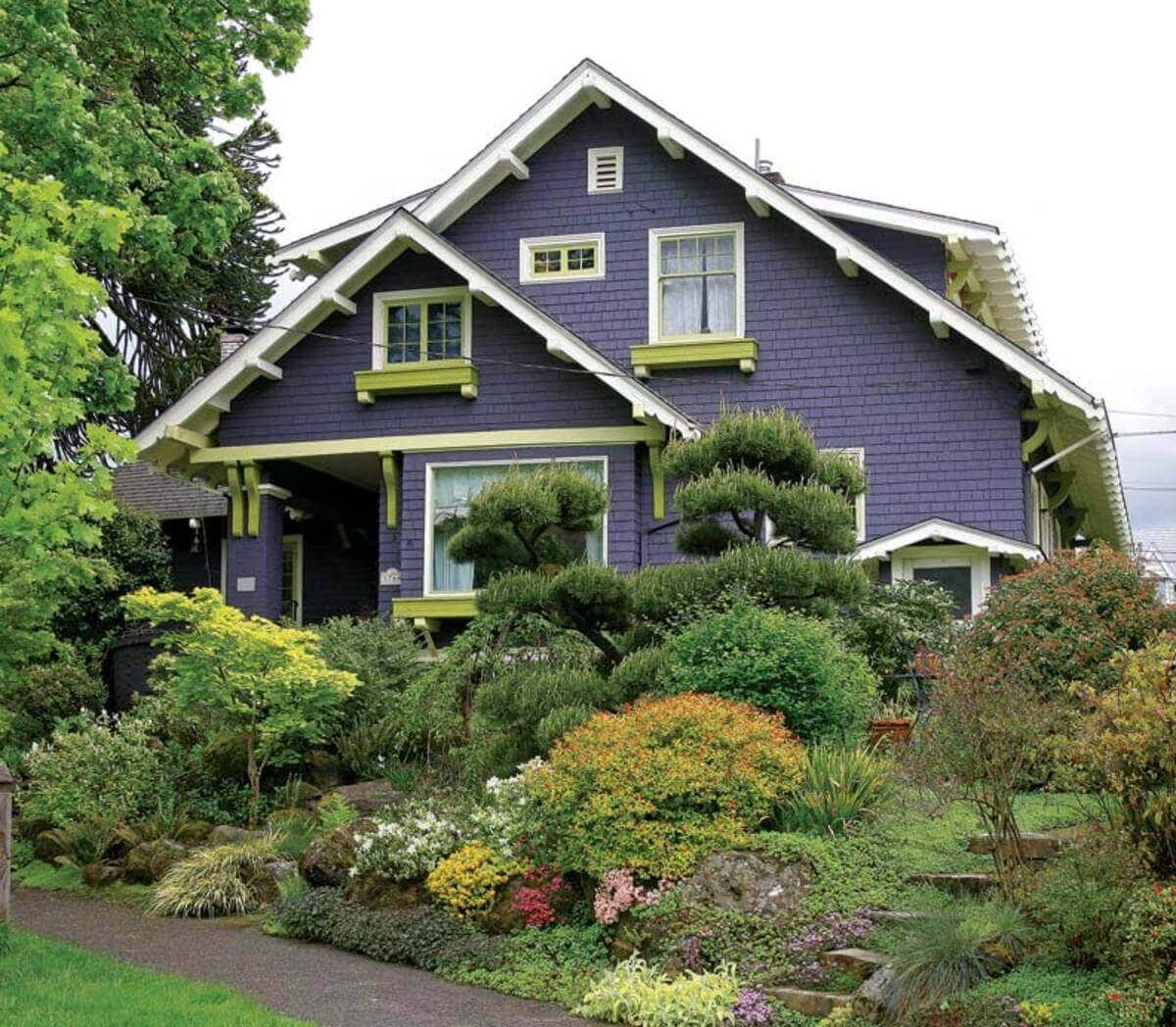
source: oldhouseonline.com
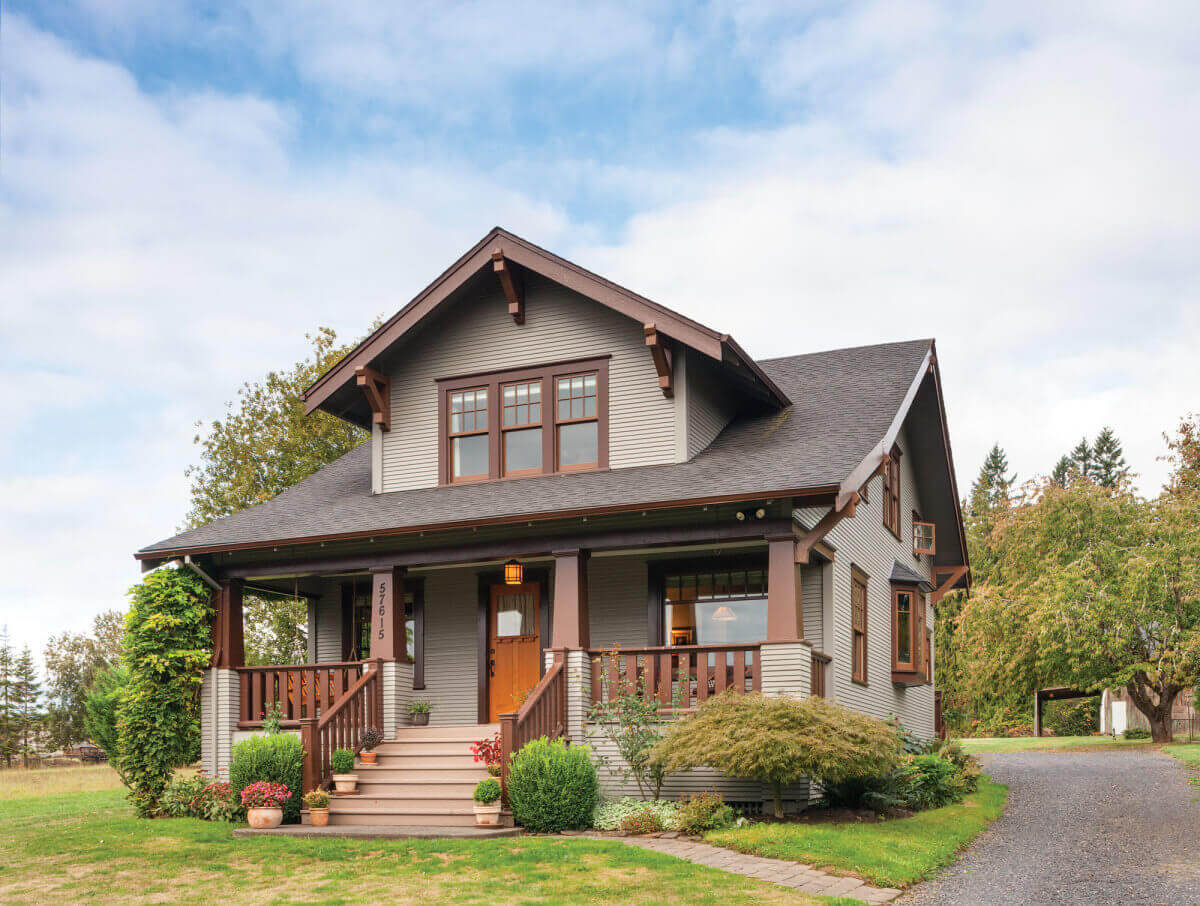
source: oldhouseonline.com
The craftsman house plants are inspired by other styles and then making changes to these styles there emerges a unique styled house. The old Portland style house turned into the modern craftsman house is filled with all the modern amenities and construction techniques. The home has a low pitched roof on two sides and an inviting front porch. The home features large open space and three generous bedrooms upstairs.
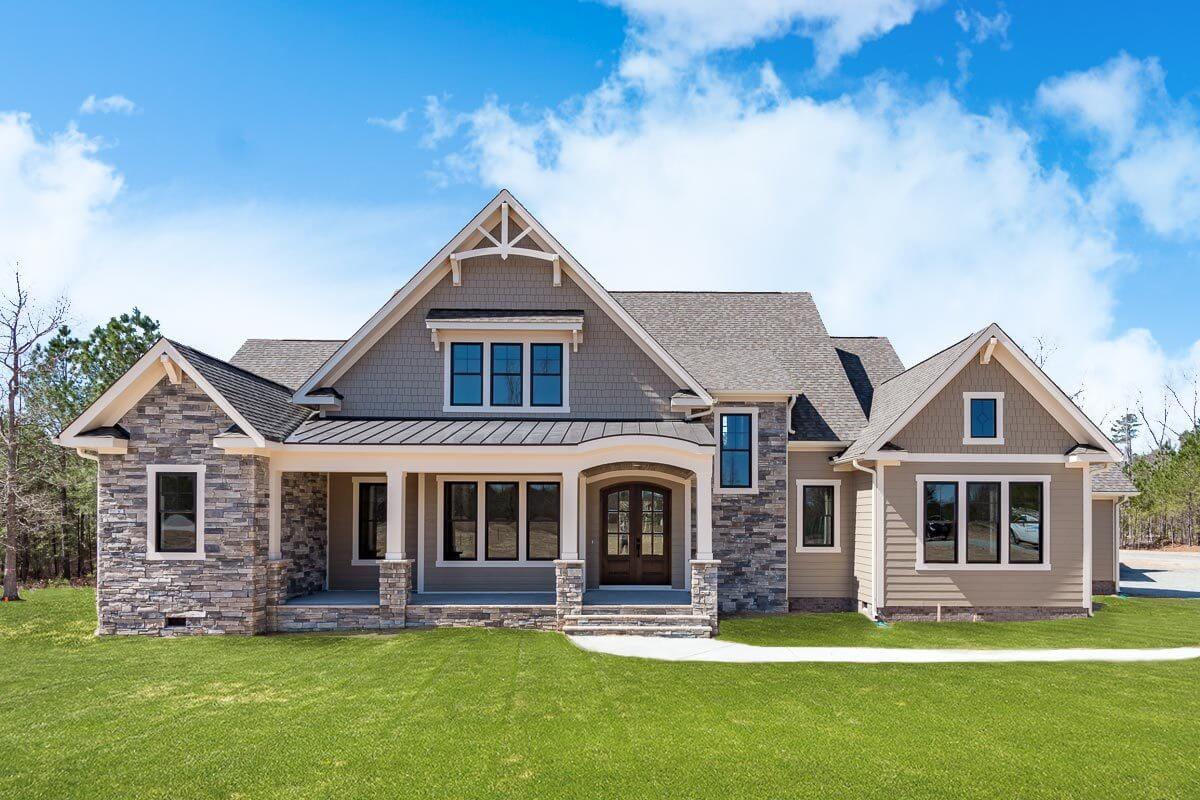
source: architecturaldesigns.com

source: pinterest.com
This craftsman house with the wide roof rafters and low pitched roofs displays the originality and simplicity of an American house. The siding covers the front of the house paired with the four-columned porch, French doors, fireplace and much more. The floor plan includes a great living room and kitchen including island and vaulted master suits.
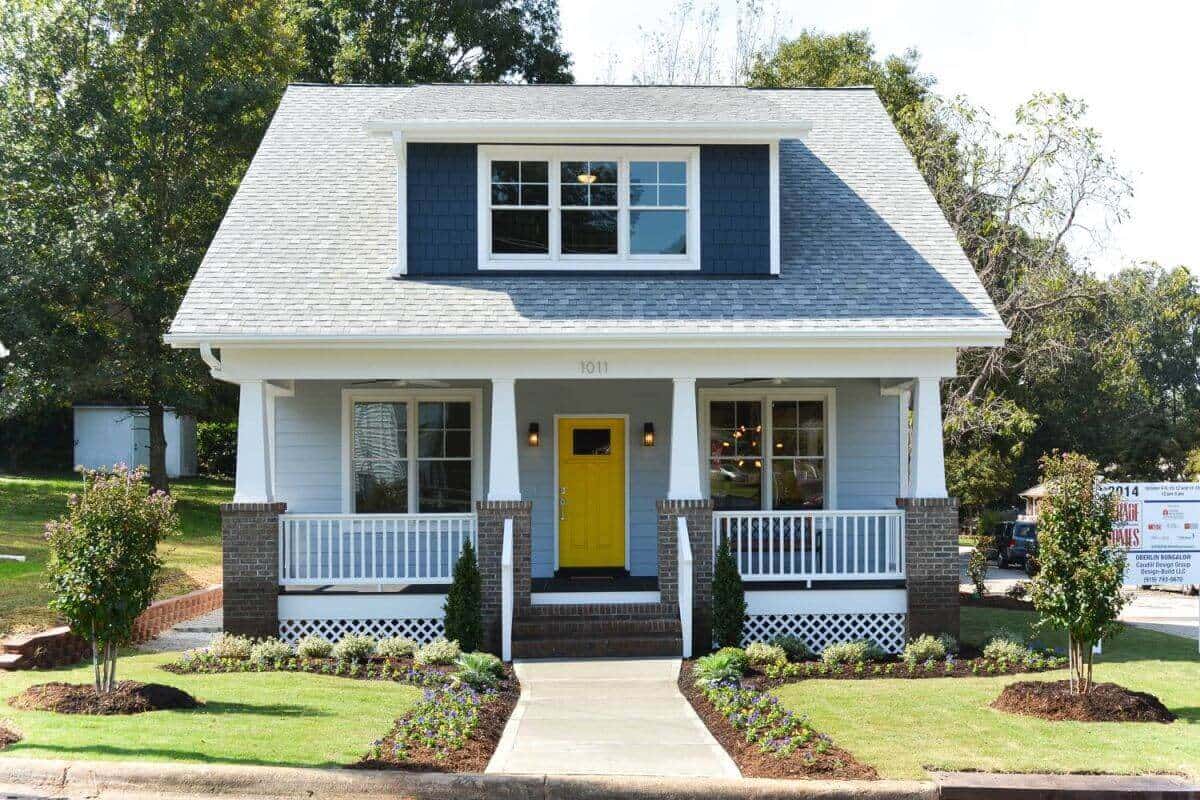
source: homedit.com
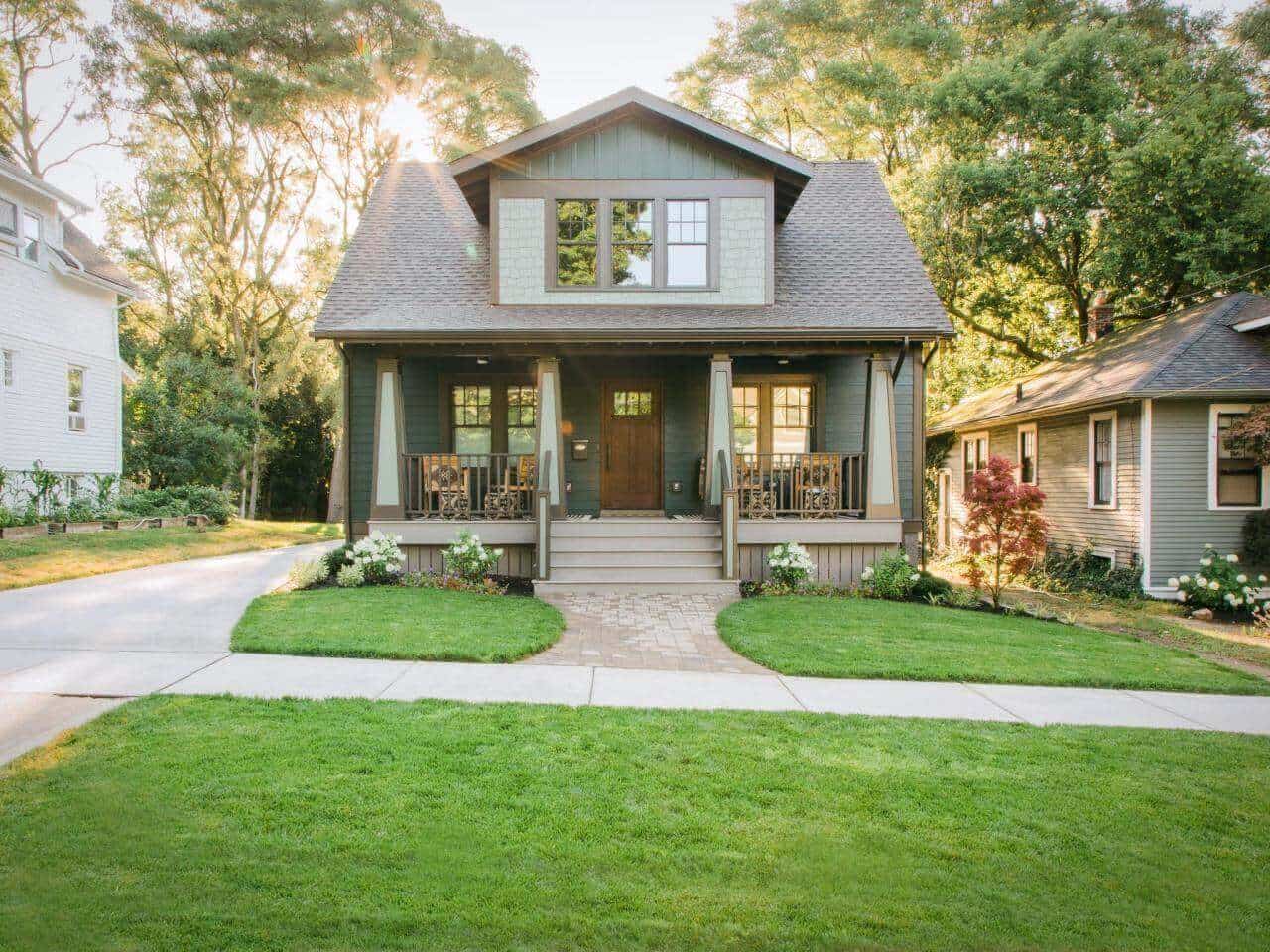
source: pinterest.com
The new craftsman houses are the perfect example of ultimate luxury and elegance including traditional features paired with modern amenities. The home with the porch surrounding the sides with the slanting roof at two sides of the house is the ultimate beauty. This heavenly house has beautiful windows and painted with modern and warm colors to give the present-day effect.
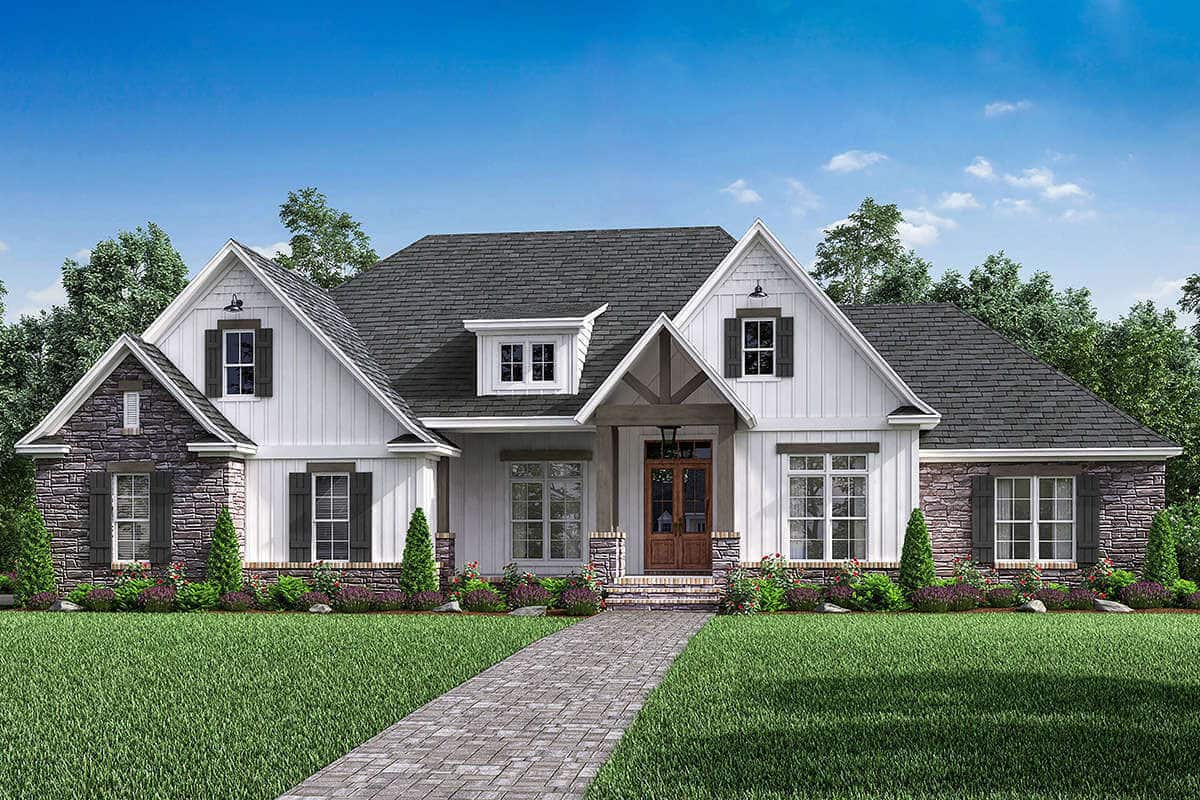
source: houseplans.net
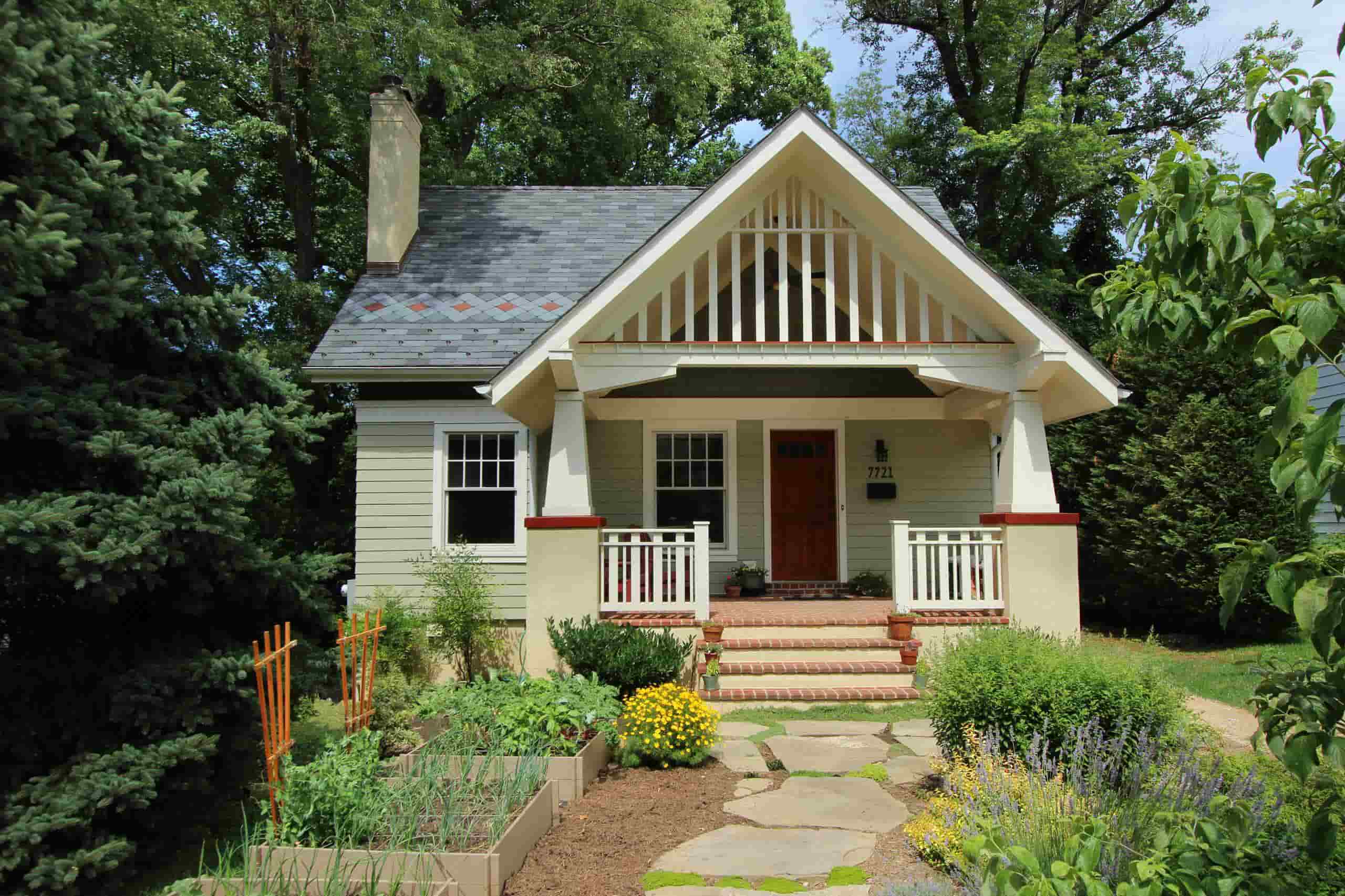
source: homedit.com
Craftsman house plans include certain very simple yet elegant designs and plans such as this 3-bed new American house plan. This house features a decorative shed dormer above the front porch. This is supported by four pairs of matching columns and the front door opens to the large room of course featuring the fireplace. The plan has a large kitchen with eating space and split bedroom layout.
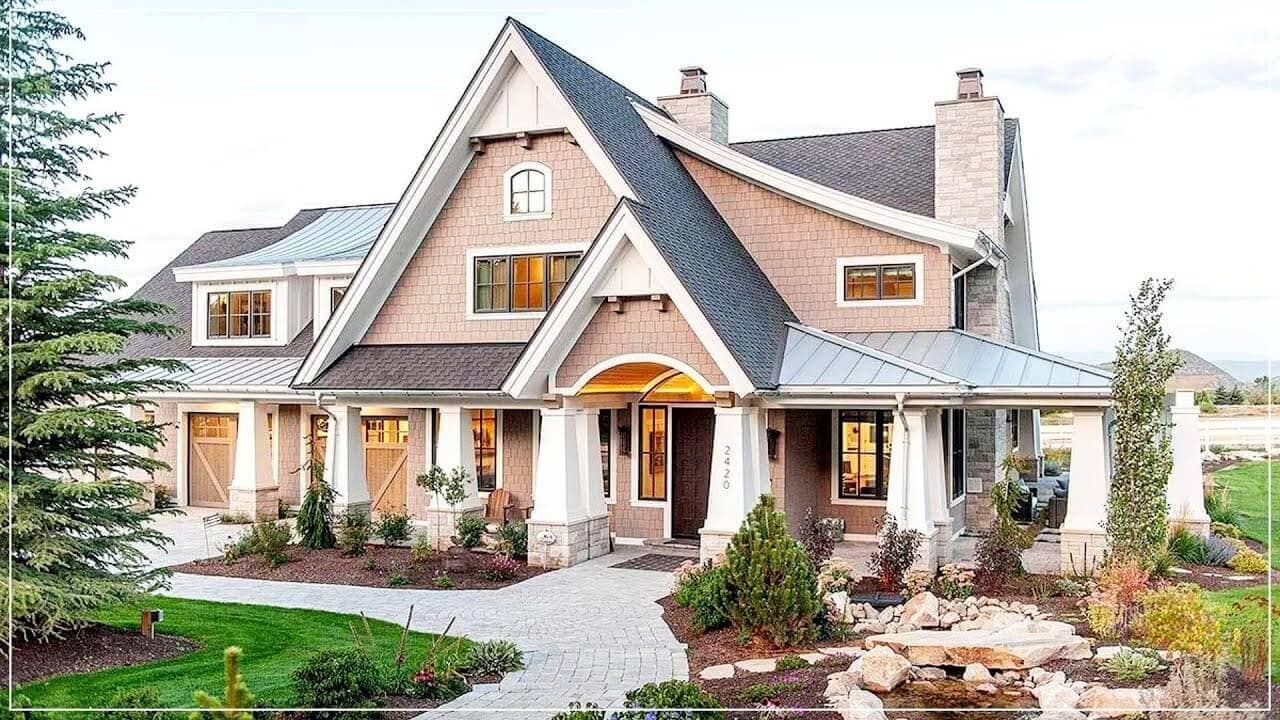
source: youtube.com
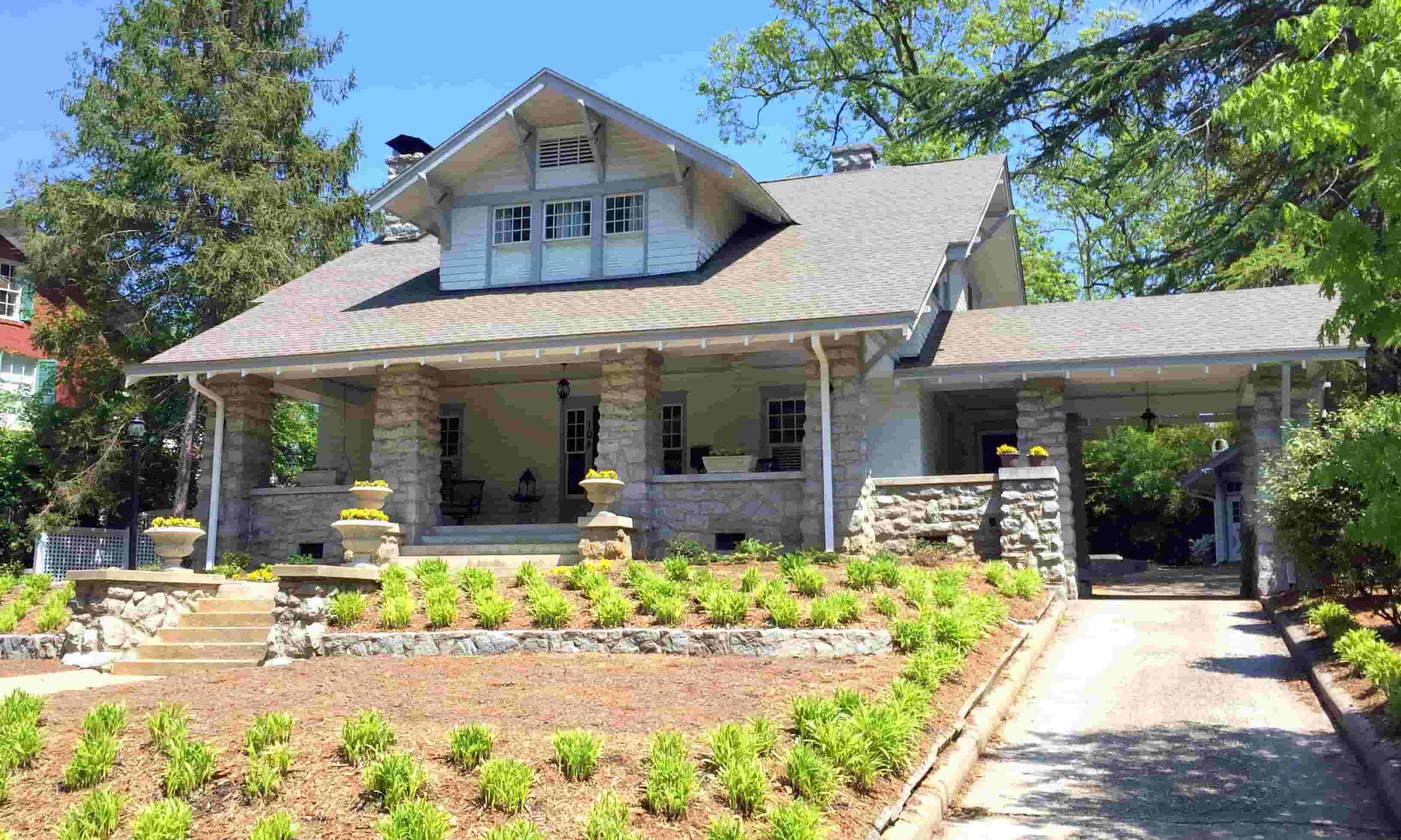
source: preservationgreensboro.org
A similar floor plan can be achieved by going with small features and 2 bedrooms where the stairs can take you to the spare place and the kitchen adjusts the dining area keeping the decorative shed dormer and the living room and fireplace intact at its original place.
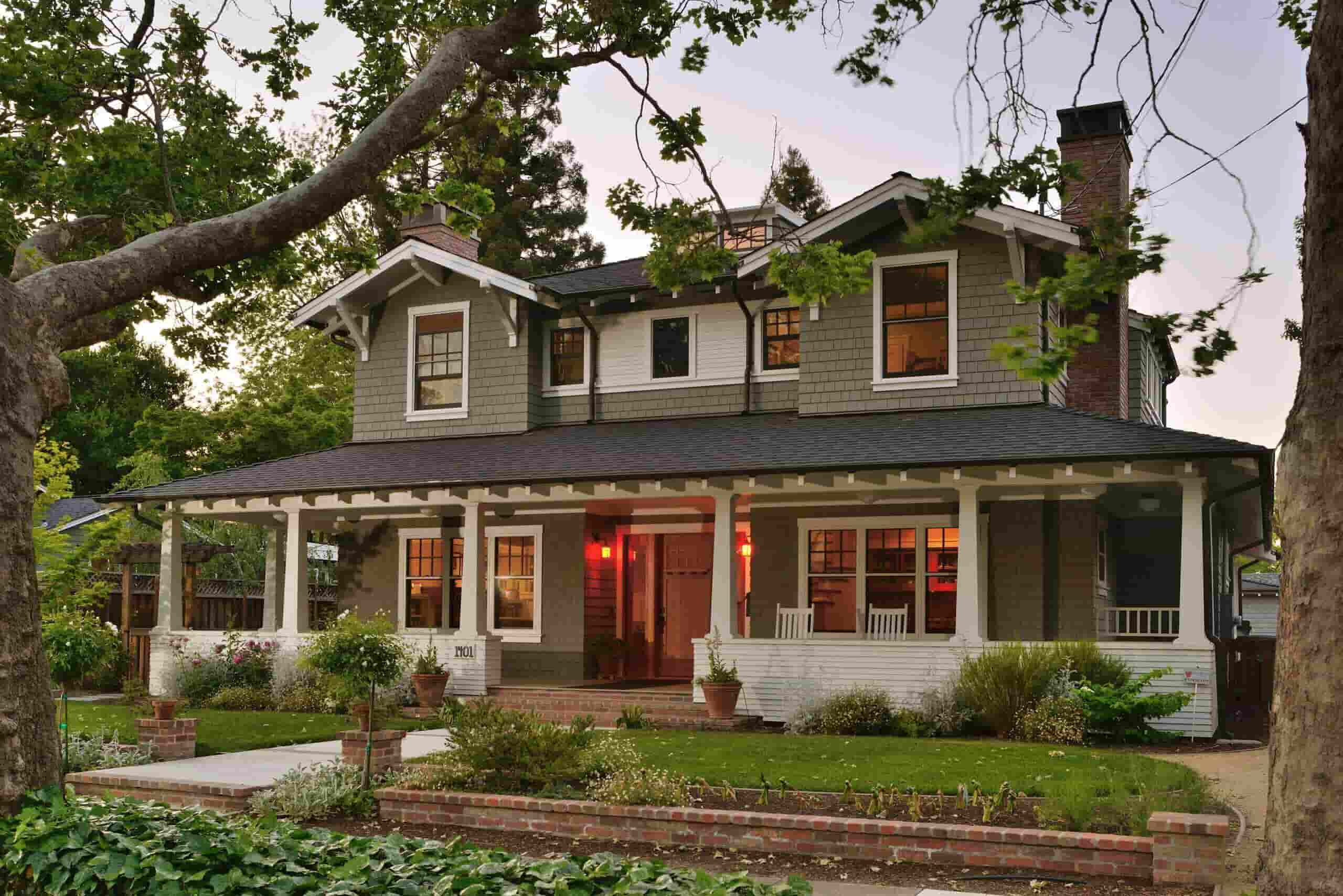
source: homedit.com
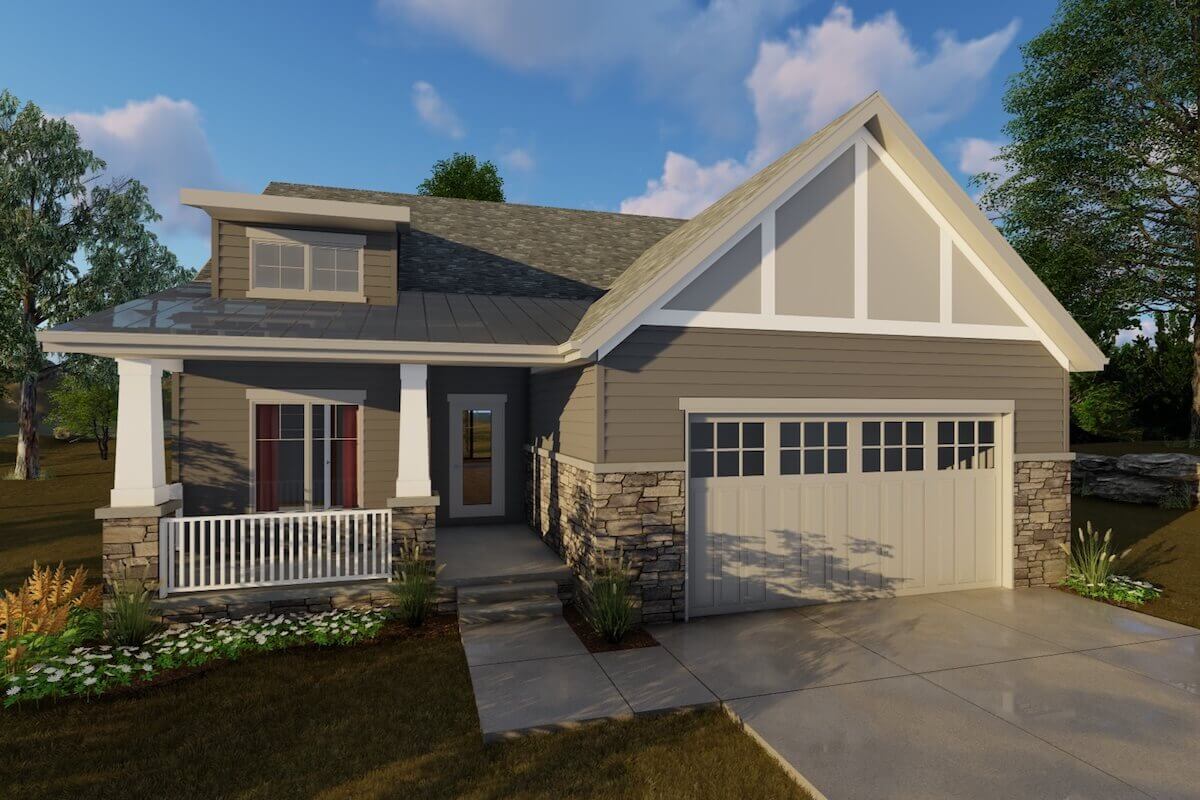
source: pinterest.com
Nothing is more satisfying than the house that gives possible places for expansion such as this split bed country-style craftsman house. This house features an open floor plan with multiple bedrooms and chances of an additional bedroom with the expansion over the garage area. The great room opens to the kitchen and the dining room and also has a spacious master suite with a walk-in closet. Do you need anything more luxurious than this?

source: pinterest.com
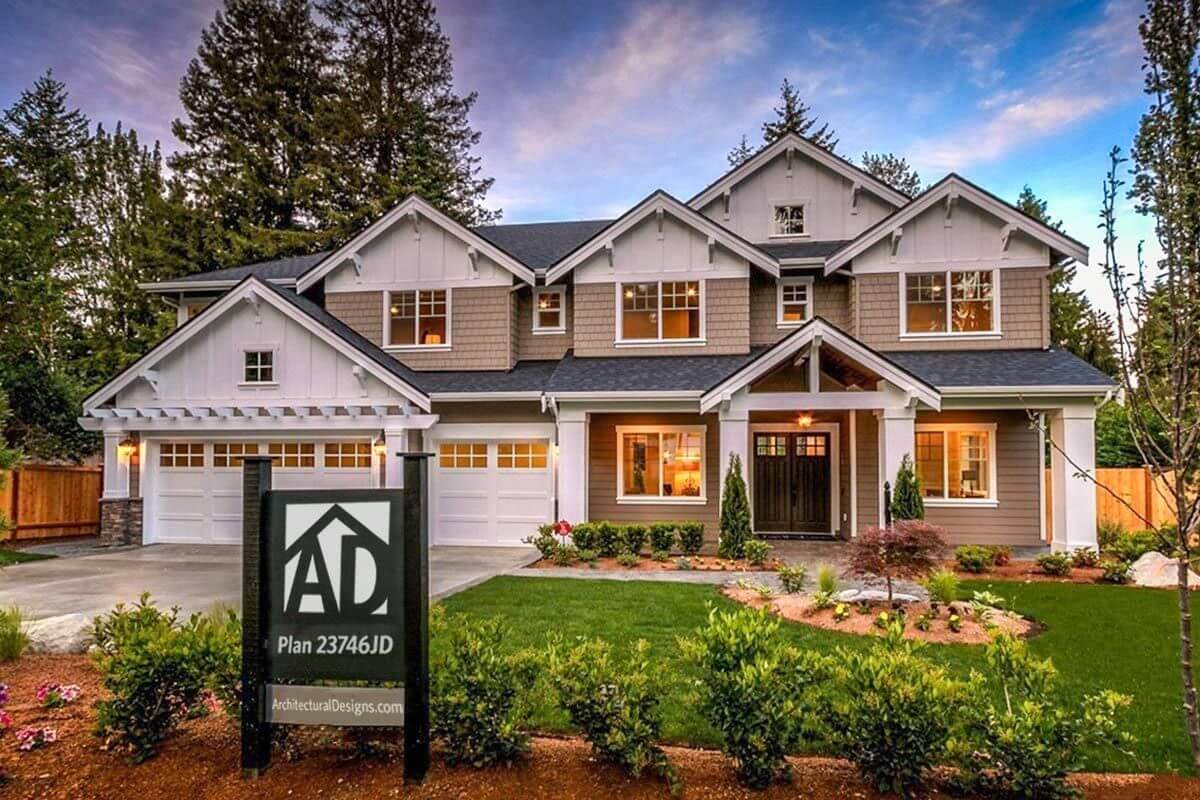
source: pinterest.com
Smaller craftsman houses are also worth living with its exceptional features, colors and the house plan that helps you be near to nature. Craftsman style can also be incorporated when going for the tiny house which can be your ultra-modern beautiful bungalow that is a cute little home, beautifully landscaped and very connected to nature.
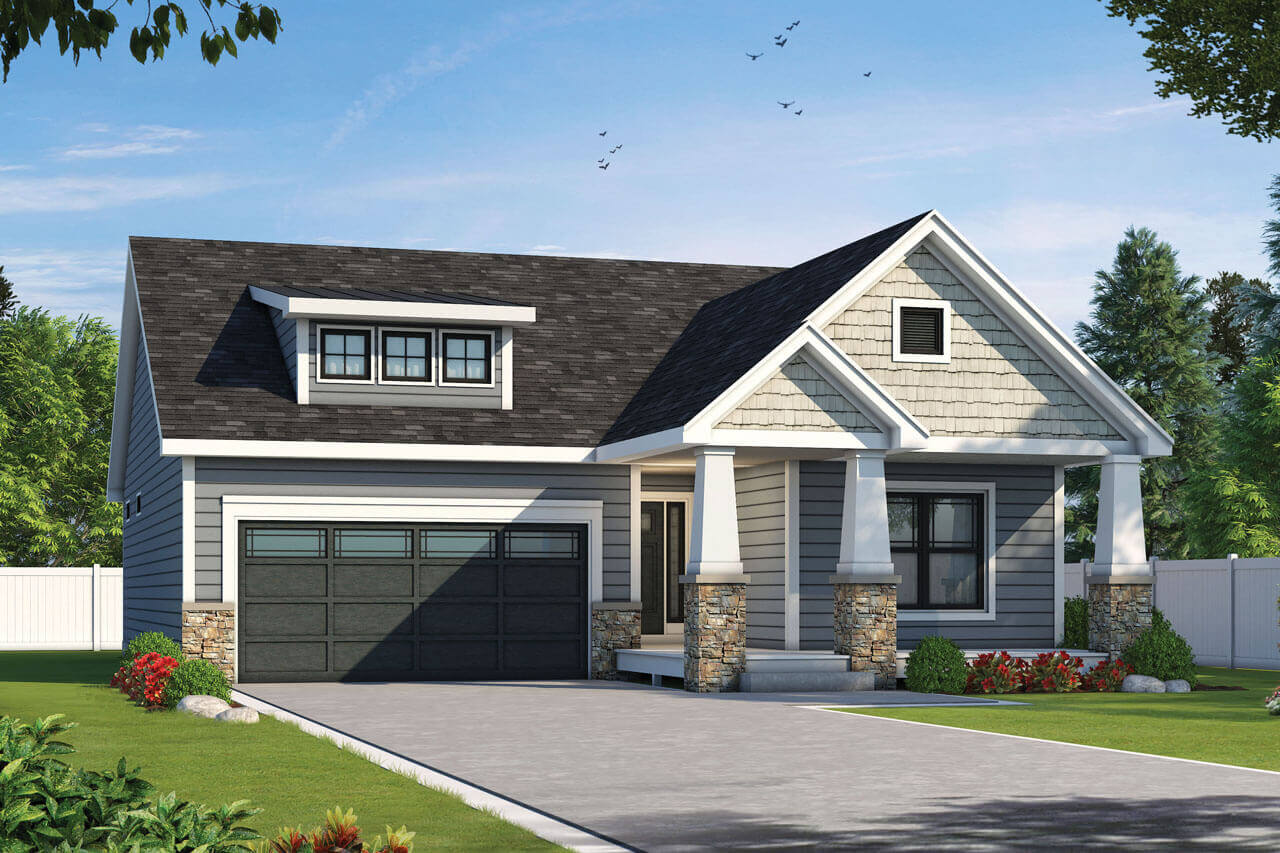
source: thehouseplancompany.com
Some luxury house plans showcase the beauty of the craftsman house plan and they are worth taking a look at. This includes 2-story homes that have the stunning exterior backed with the exquisite open interior and bright lights. The den at the front entry works as the functional area for storage and is adjacent to the walk-in pantry. The master bedroom offers complete privacy and also gives access to the pergola, walk-in closet, and uniquely designed bed with a similarly beautiful bathroom.
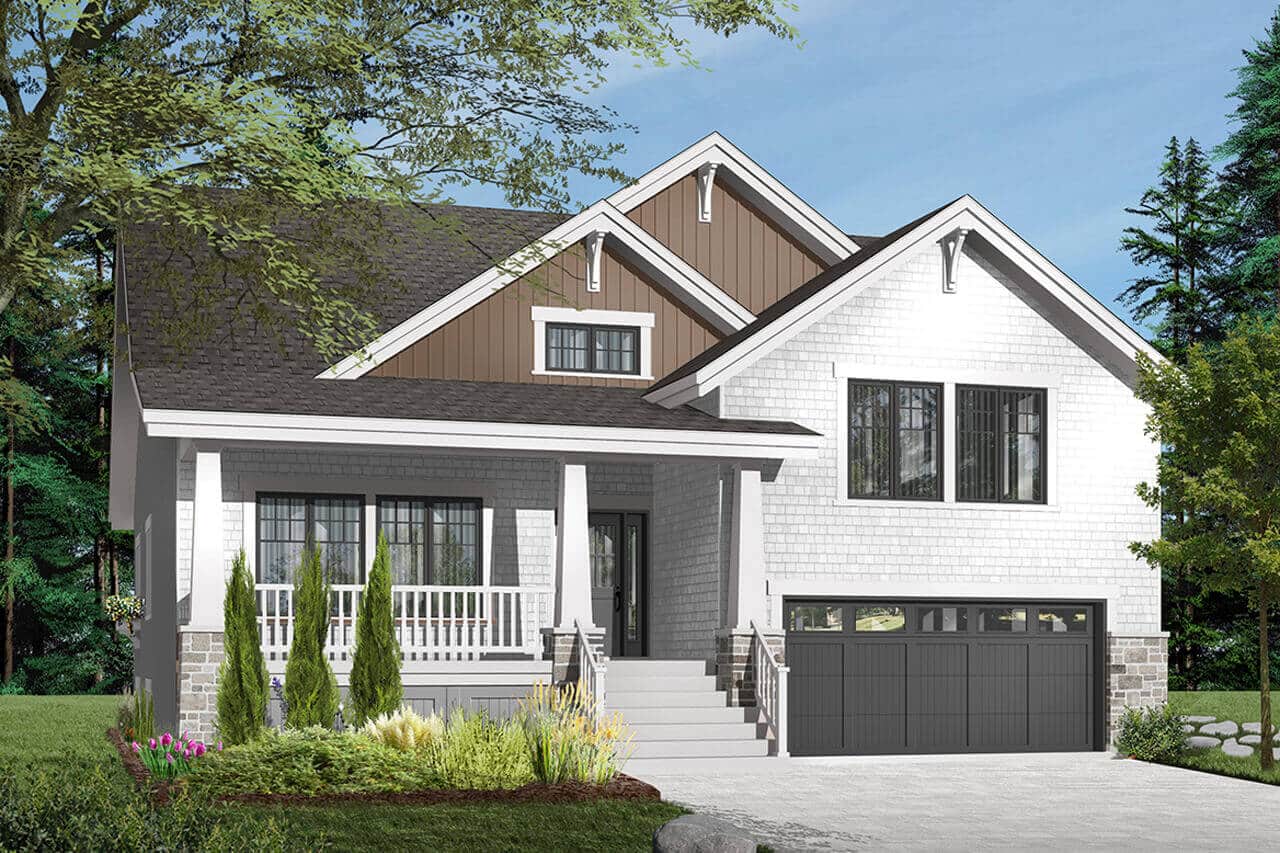
source: thehouseplancompany.com
It is not always important to include the sliding rooftop when going for the craftsman house plan. The modern and contemporary house plans can have a flat roof and give the craftsman interior backed with lots of lights and adding some extra features to the exterior of the house such as garden and blocks.
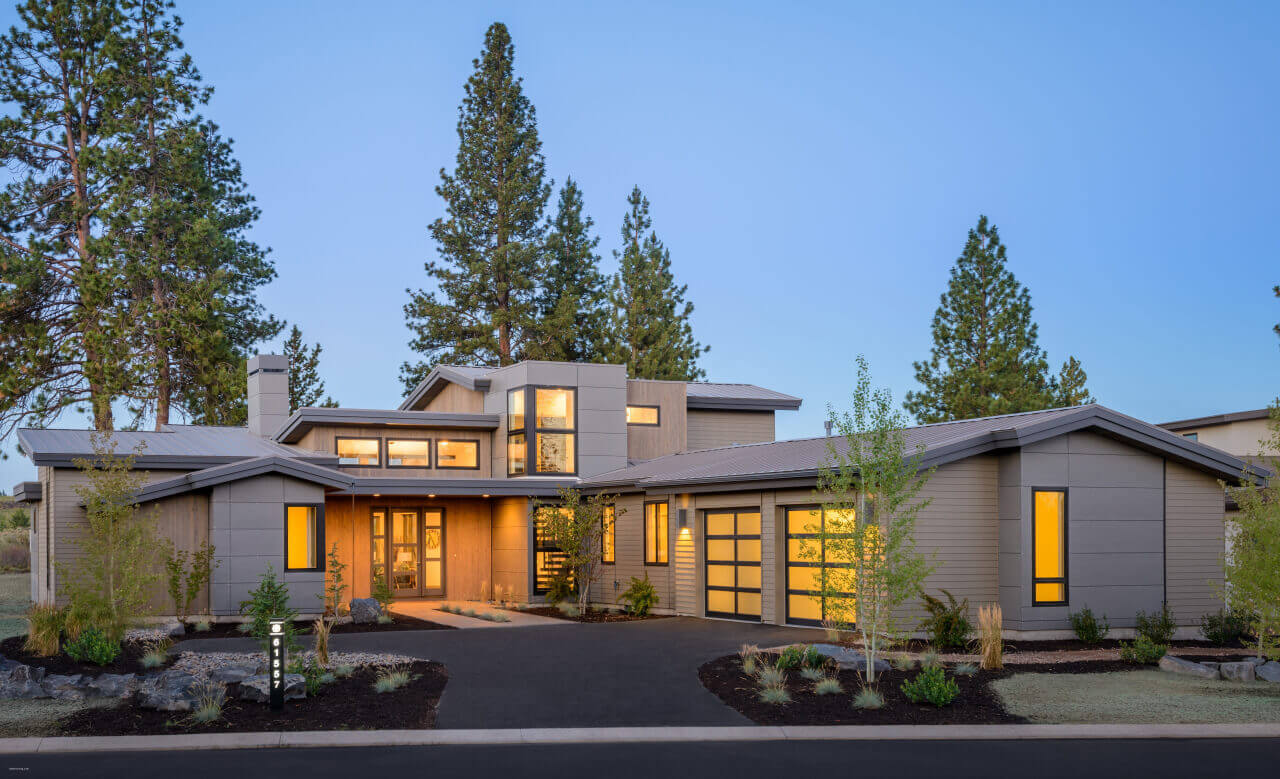
source: procuracolombia.com
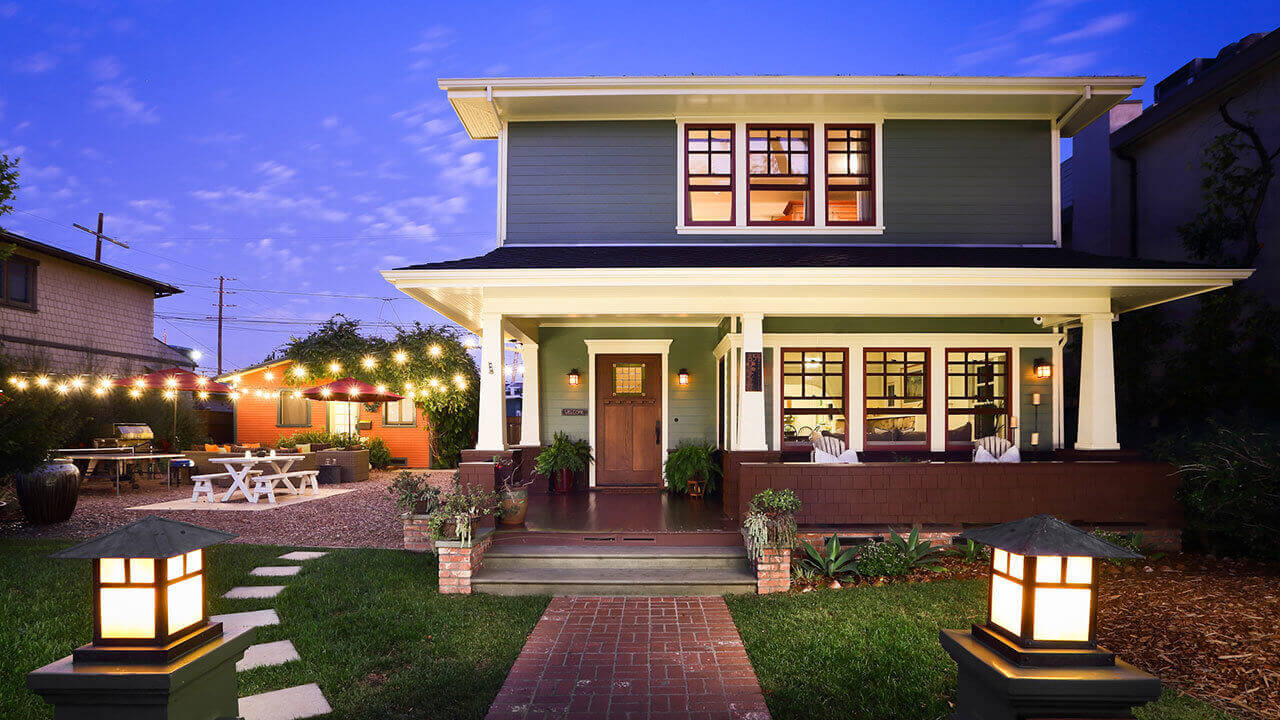
source: mansionglobal.com
All in all, choosing the craftsman architecture house plan in modern and contemporary architecture is keeping intact the original authenticity of the house and adding modern features and technological advancements to it.
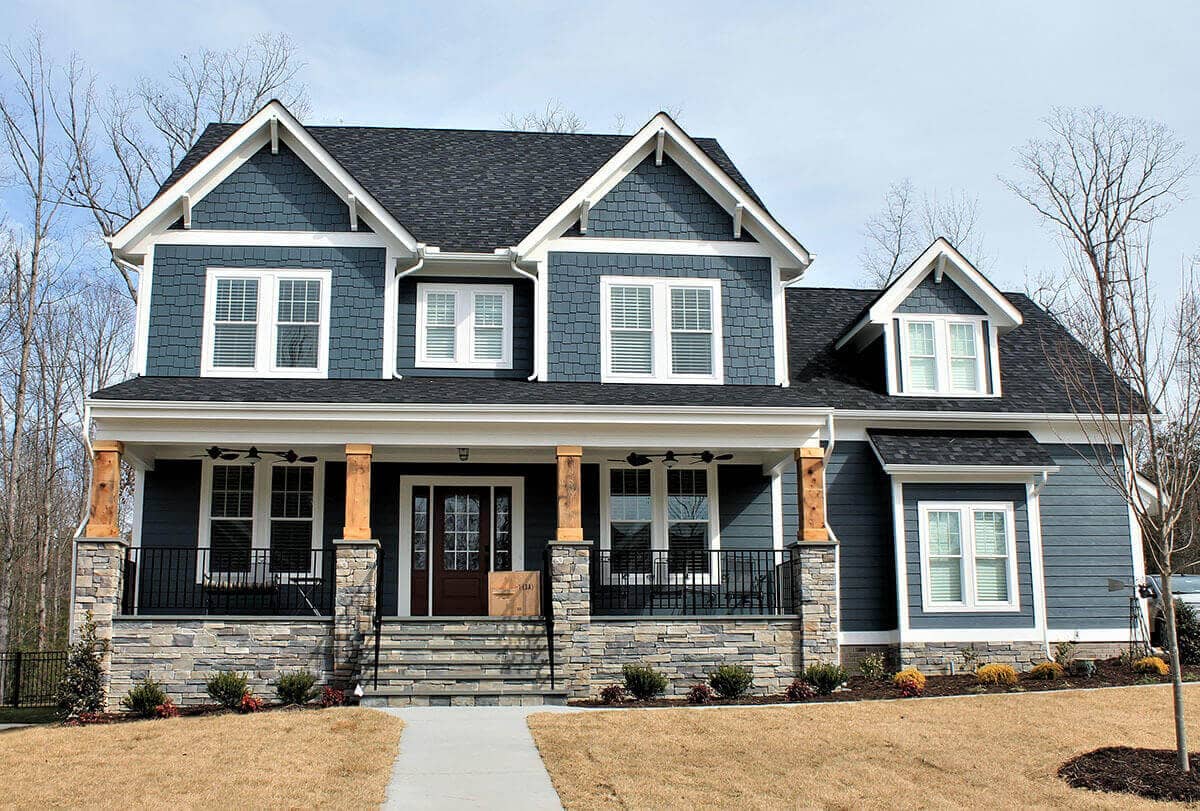
source: architecturesstyle.com
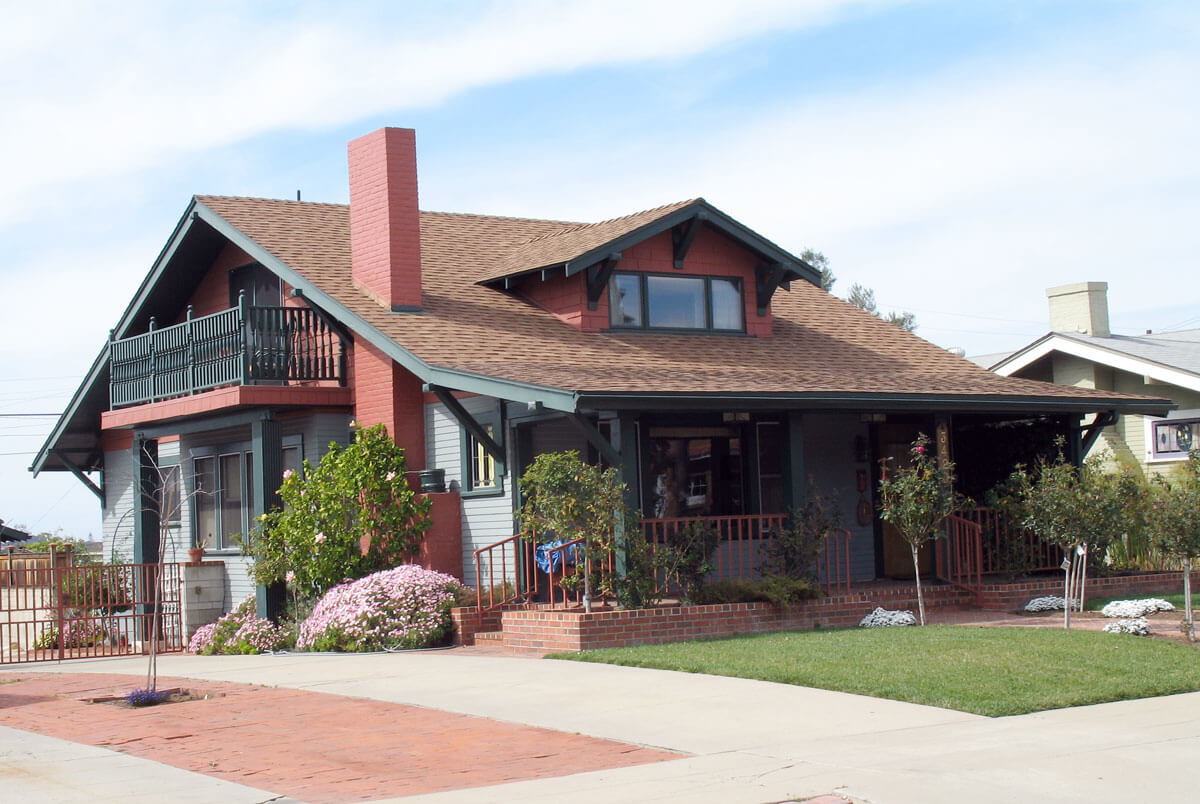
source: pinterest.com

