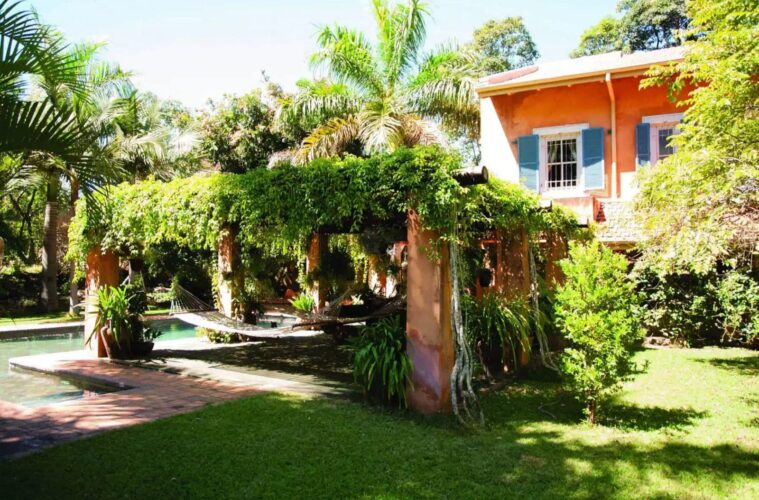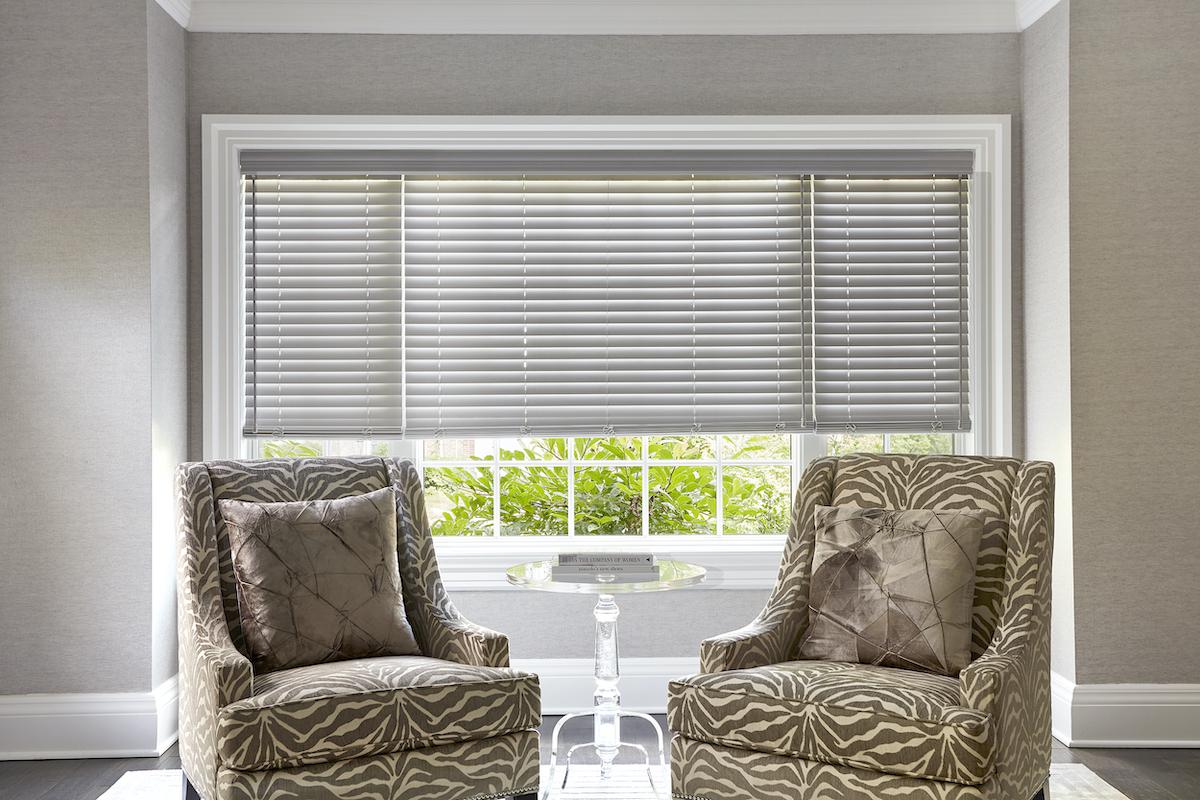Location
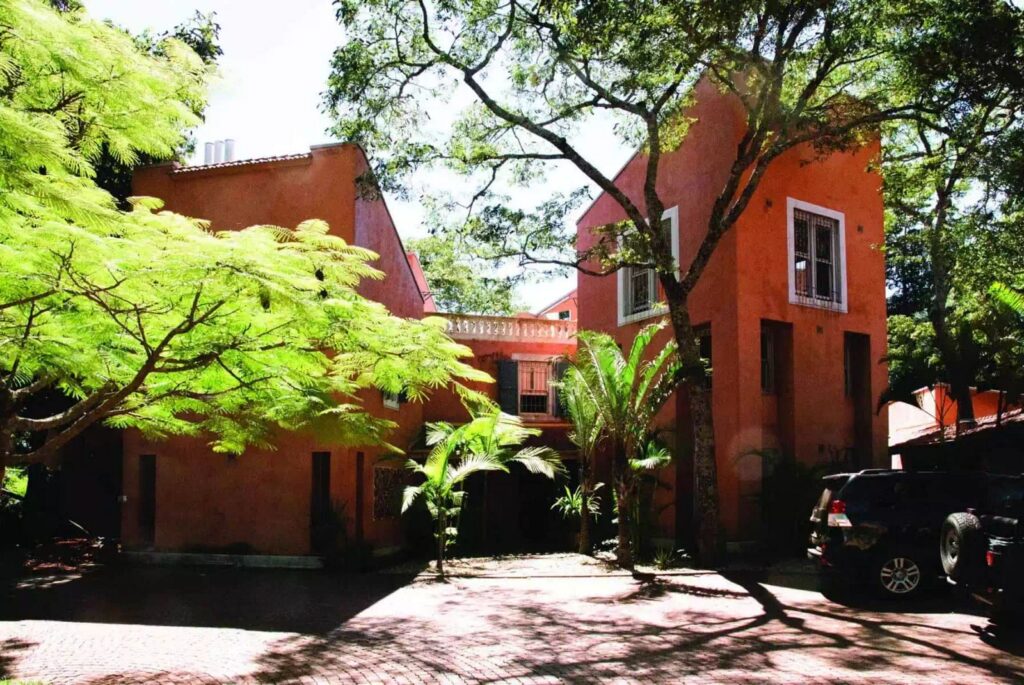
In the heart of Zimbabwe’s capital Harare in southern Africa, far from the Mediterranean sea, our client requested a Tuscan house. The climate in Harare is very similar to the Italian counterpart, with mild winters and warm summers so the choice was not that strange. Peculiar perhaps!
Client brief
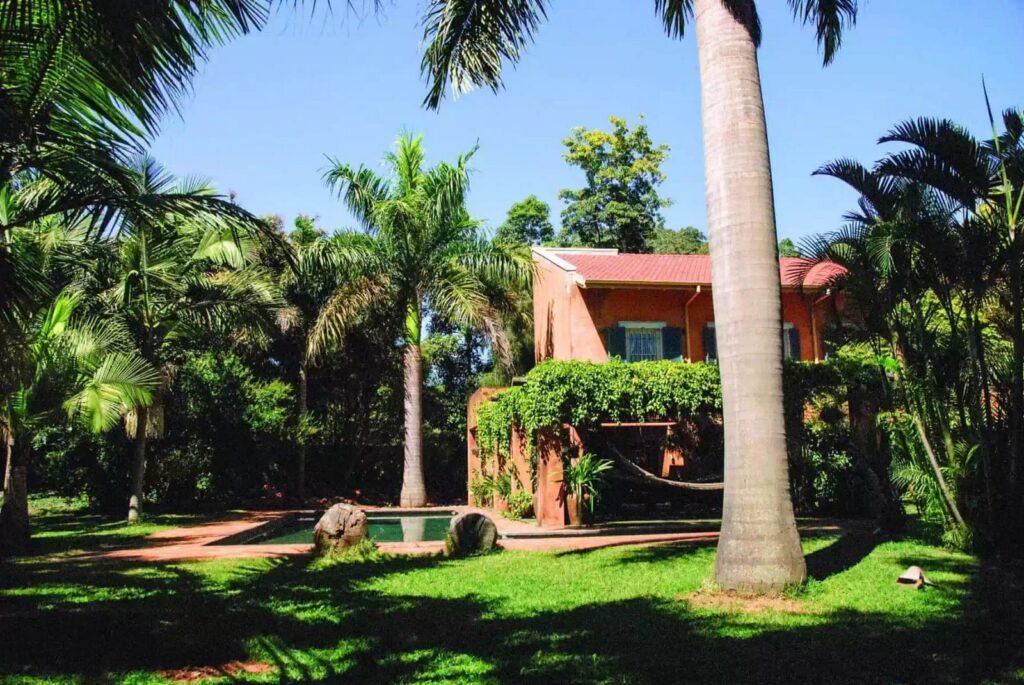
The architectural designer, Pantic Architects, was tasked to design a family home with 5 bedrooms, multiple living, dining, and games rooms, and the necessary amenities. An additional guest wing was requested together with a double garage, service and tool rooms, laundries, etc. The plot had stunning indigenous greenery, and one of the priorities was to maintain and expand as many of those trees as possible.
Design concept
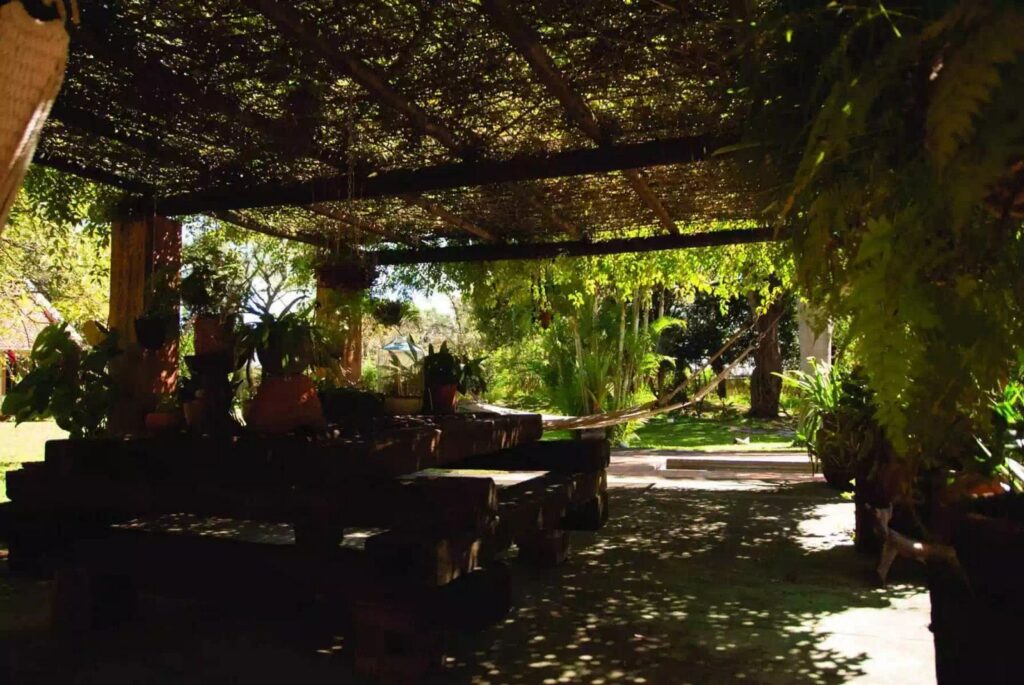
The architectural concept was to create a monumental exterior and intimate internal spaces all within the Mediterranean style. The house was positioned close to the entrance gate with the driveway nestled in green lawns and existing trees providing shade for the parking areas.
Fortress outside….
The house entrance is emphasized with two tower-like walls, forbidding and dwarfing. At the same time, the smaller scale of the entrance, broken up with greenery on the side invited the guest in.
The large vertical grooves in the outer walls recall the bulwarks of Italy and emphasize the verticality of the walls. Classical plaster surrounds on the windows also bring in the Tuscan feel with the wooden shutters completing the look.
Similar treatment was given to all the walls giving towards the exterior of the house.
…comfort inside!
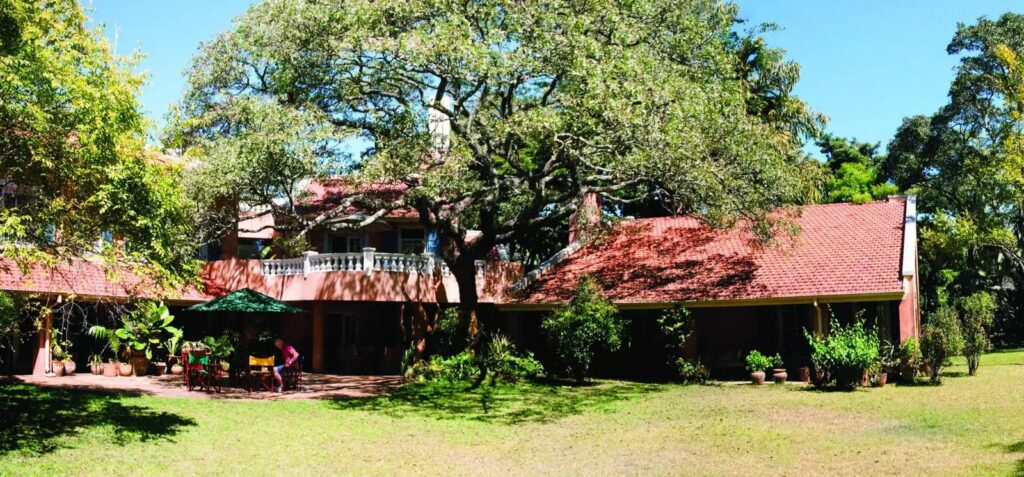
Inside it was the opposite. Warm, comforting, human-scaled it was anything but defensive. The tiled roofs came down to just above human height, providing shade and protection. They created an external covered walkway between the house and nature all around the house. A visual and thermal filter, shading from the African sun and rain while allowing the rooms to have their doors and windows wide open.
Internal garden
All the rooms looked onto the internal landscaped area, that stretched into the thickly wooded areas. With a lawn and small wavy hills forming the closest features next to the house, and larger bushes and trees further away, providing shade and a stunning view.
Outside lounges
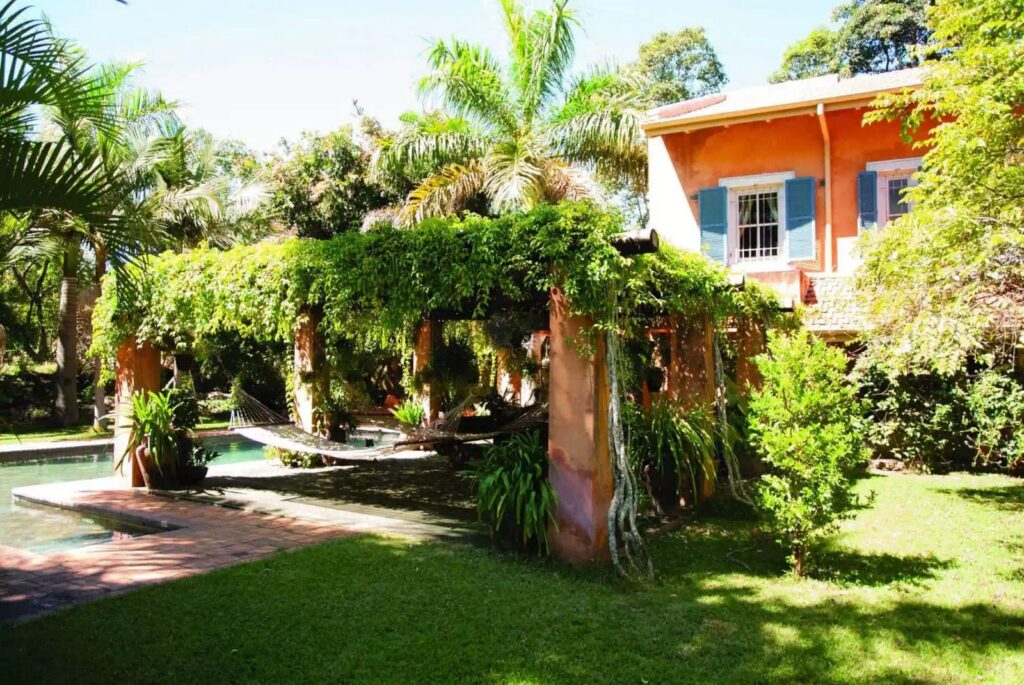
With Harare’s warm climate one can reside outside nearly the whole year. Sitting areas were created within this internal yard. One under the shade of the central tree. Another in a newly created external dining area, annexed to the kitchen. Heavy shade was provided through a roof covering in densely packed sticks and creepers weaving them together. Dense vegetation in the form of pot plants was littered throughout the area providing a natural feel to the whole area.
Swimming pool
Hidden from direct view by the external dining area are a pool in the shade of palm trees and dense vegetation towards the back of the garden. With a surrounding deck and an even larger lawn on all sides, there are plenty of enjoyment options.
Colors
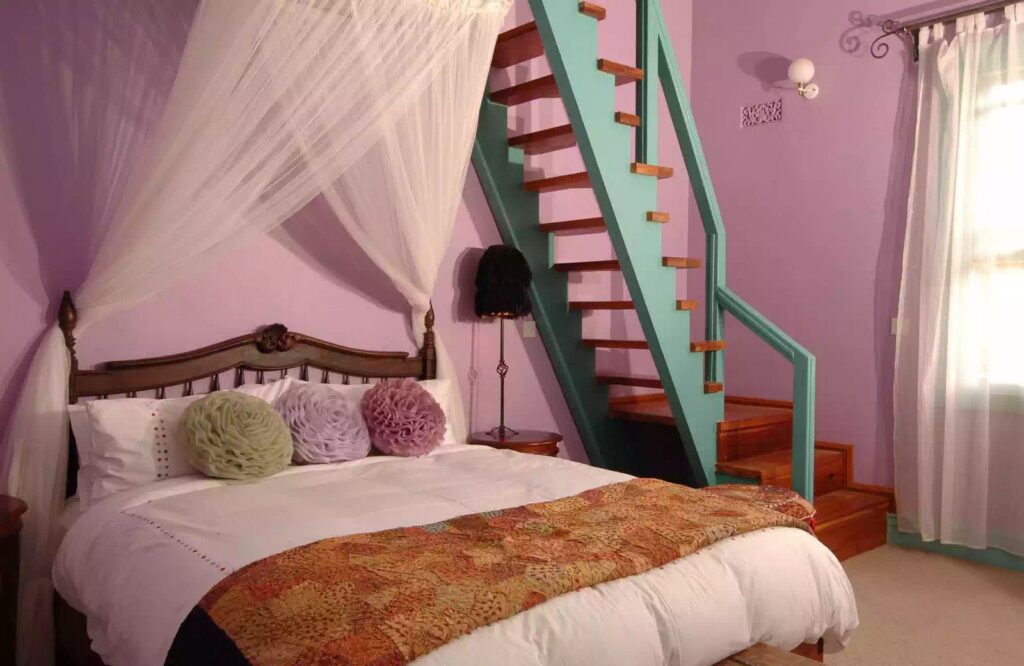
The colors used are typically Tuscan: ambrosia, dirty yellows, and terracotta roof tiles. The white plaster surrounds on the windows create contrast and bring up the rhythm and symmetry of the architectural geometry. The same was logic was applied internally with warm yellow walls in the living areas and corridors. Each bedroom had a different color theme ranging from teal, purple, white, and blue. Brightly hand-painted ceramic tiles were inserted as decorative features in various bathrooms and kitchens to highlight and detail certain spots.
Internal layout
The main entrance to the house is centrally located and gives onto large glass doors that open up unto the inner garden connecting the inside with nature. On the side of the entrance is the staircase connecting all levels easing circulation through a central spine. To the left of the entrance are the day areas in the form of living and games rooms, a study, a tv room, and a guest toilet. To the right are the dining room and kitchen with a snooker room at the end, linking out to the external covered dining area. There is also a service entrance to the kitchen that connects to the laundry, scullery, pantry, and other services.
First and second floors
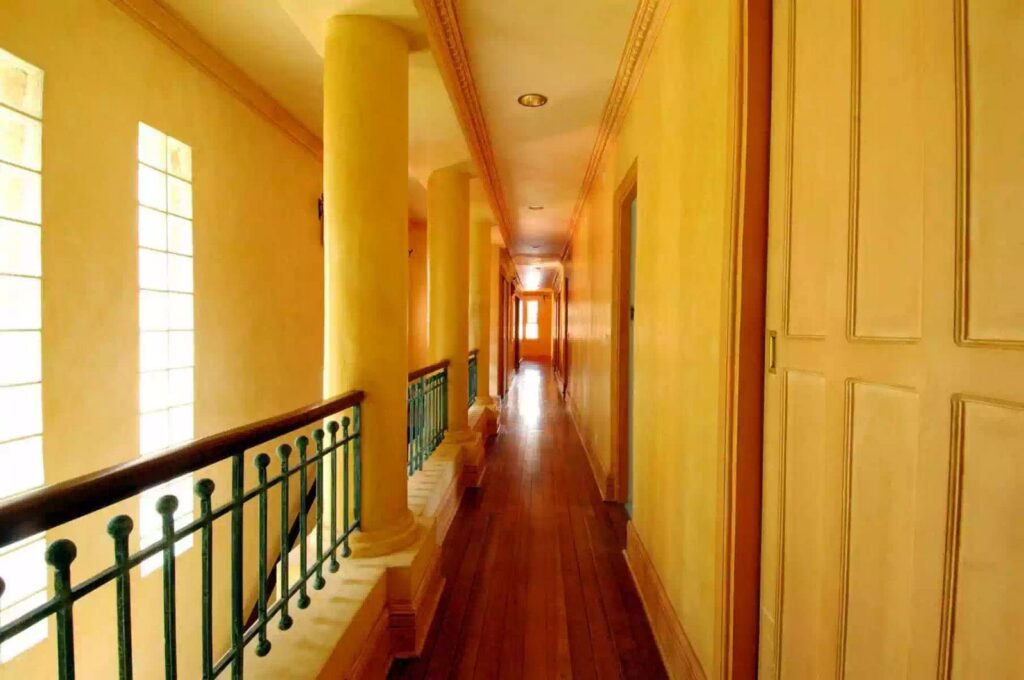
The first floor houses all the bedrooms with the master bedroom located centrally, with a stunning view of the garden. The bedrooms are duplex with the sleeping area downstairs and the sitting/ reading area upstairs. All the rooms have en-suite bathrooms, all styled in the same Mediterranean style.
The second floor contains the gym, and a large balcony over the entrance zone, giving external workout areas and spectacular views to both sides.
Sustainable design
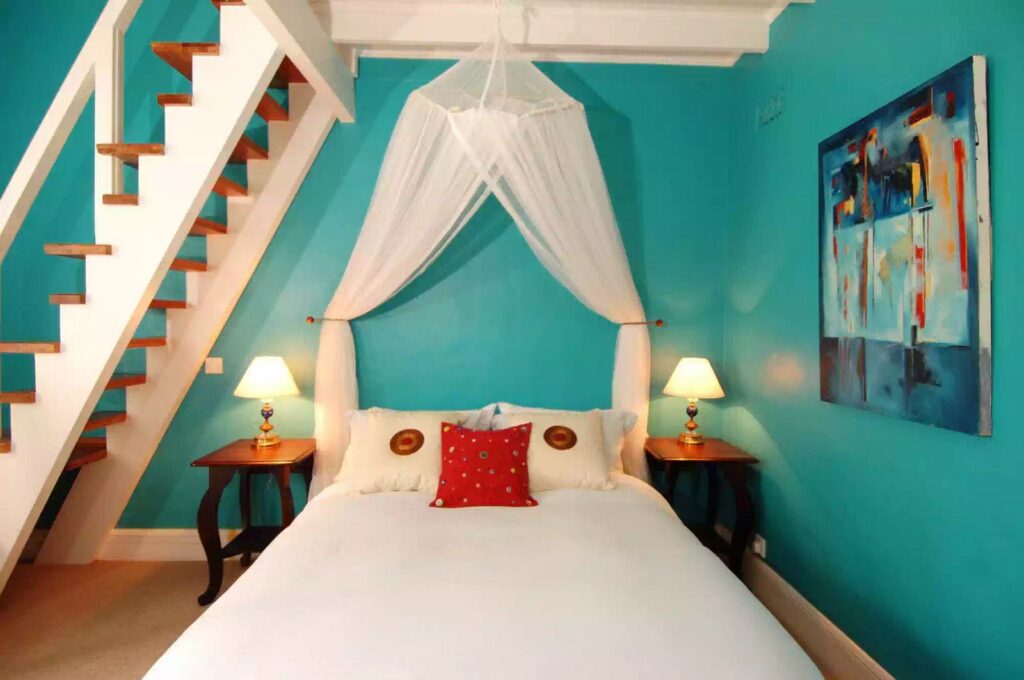
Building materials and labor were sourced regionally and design solutions were optimized to cater to local know-how and availability of materials. The house is fully self-sufficient, with a set of photovoltaic solar panels generating electricity, a borehole supplying water, and a septic tank treating all refuse on-site.
Europe in Africa
The architectural designs has been well-loved by the client and the Mediterranean style has been matched to everyone’s delight. The Italian sea was simulated through the pool, the wine has been brought in and the client is enjoying his Tuscan villa!

