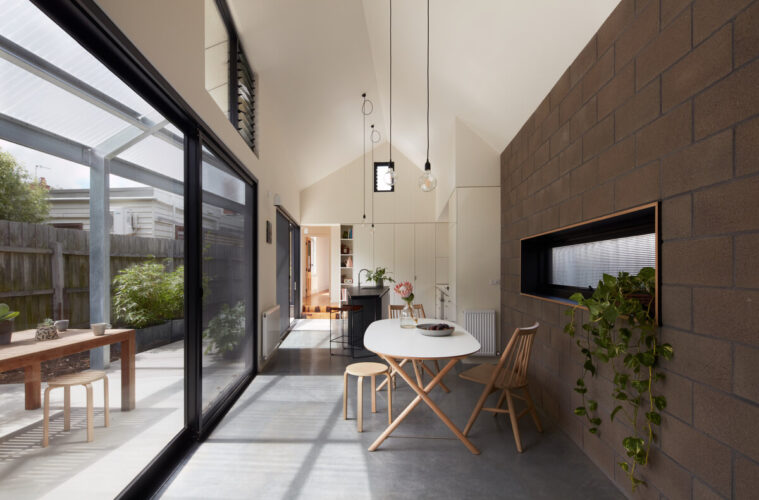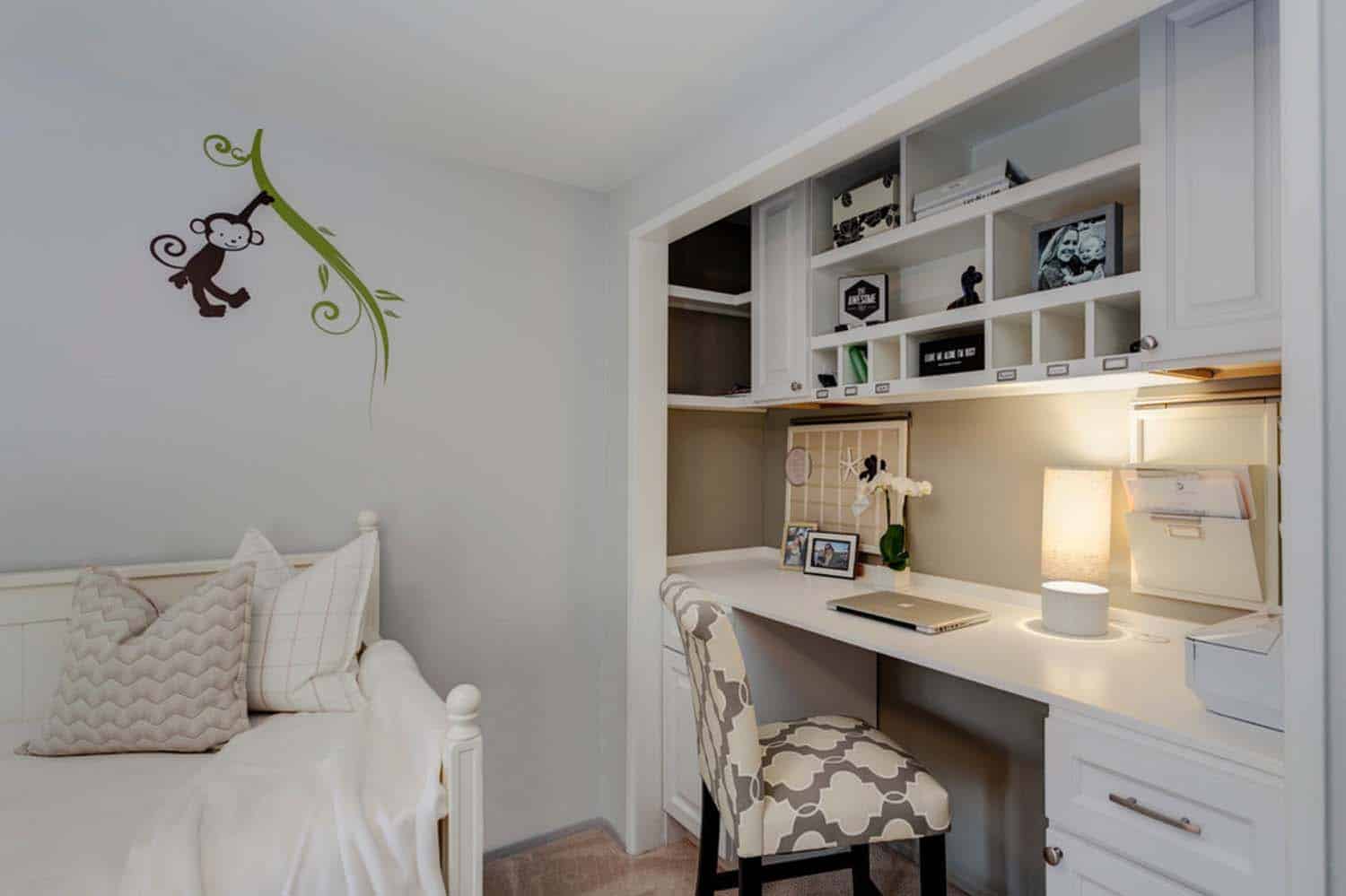Home additions can be an exciting part of your home renovations. There are several types of home additions that cater to the requirements of your living space, style, and cost. You can choose from the cost-friendly, home additions like the sunroom designs, which don’t appear as additions on most times. Else, you can also opt-in for the full range of conventional additions. There are also the garage conversions that you can claim as additions because of the living area that gets added.
The additions cost varies depending on how you plan them! At times, home additions can surpass the value of the house as well. To know more about this, you can get in touch with an expert home additions contractor. Some of the home addition types to choose from are:
Conventional house addition
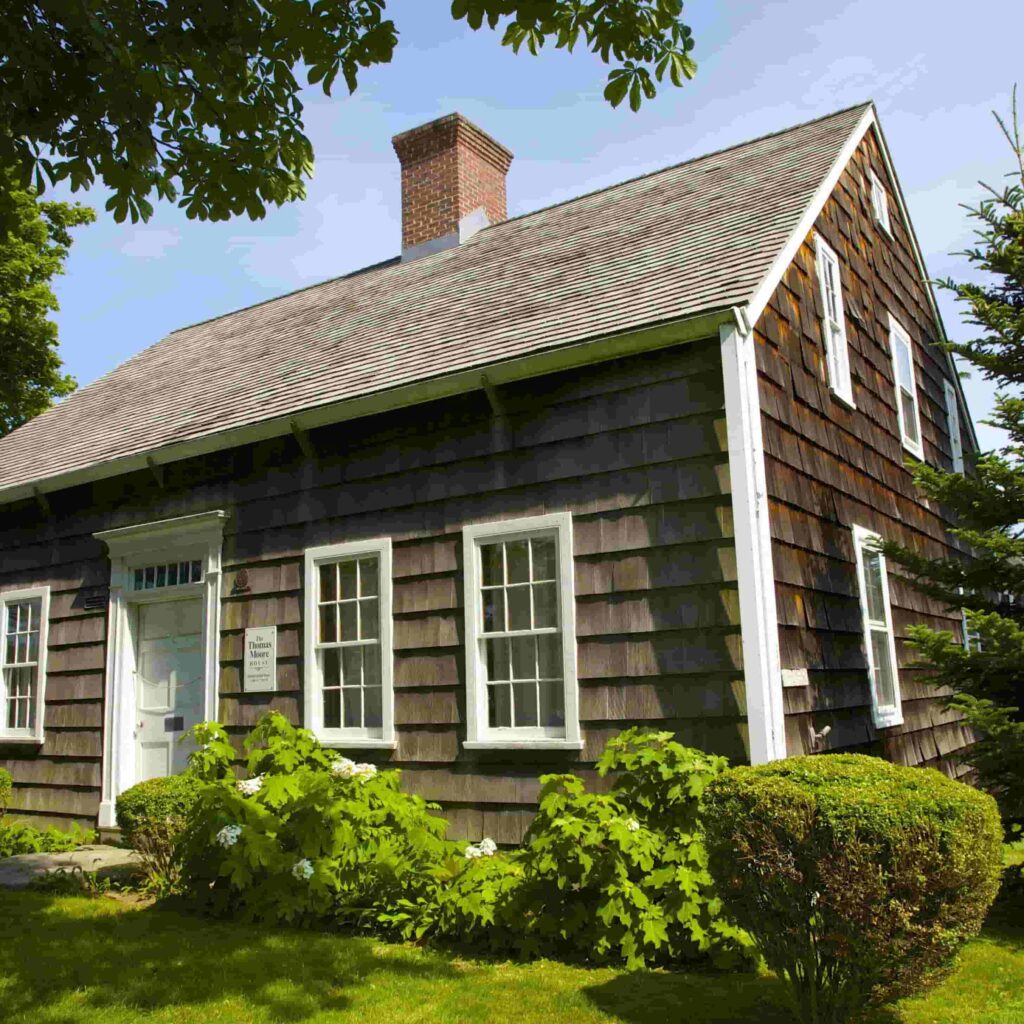
source: thoughtco.com
A traditional home addition comes with a multi-room format that gets built on one side of the house and is open to the original house permanently. When it gets built correctly, the home addition can blend and become the house. There are several types of conventional home additions that you can make, such as master bedrooms, great rooms, guest bedrooms, bathrooms, family rooms, and dining rooms. A kitchen doesn’t count as an addition until the addition gets intended as an apartment.
Sunroom
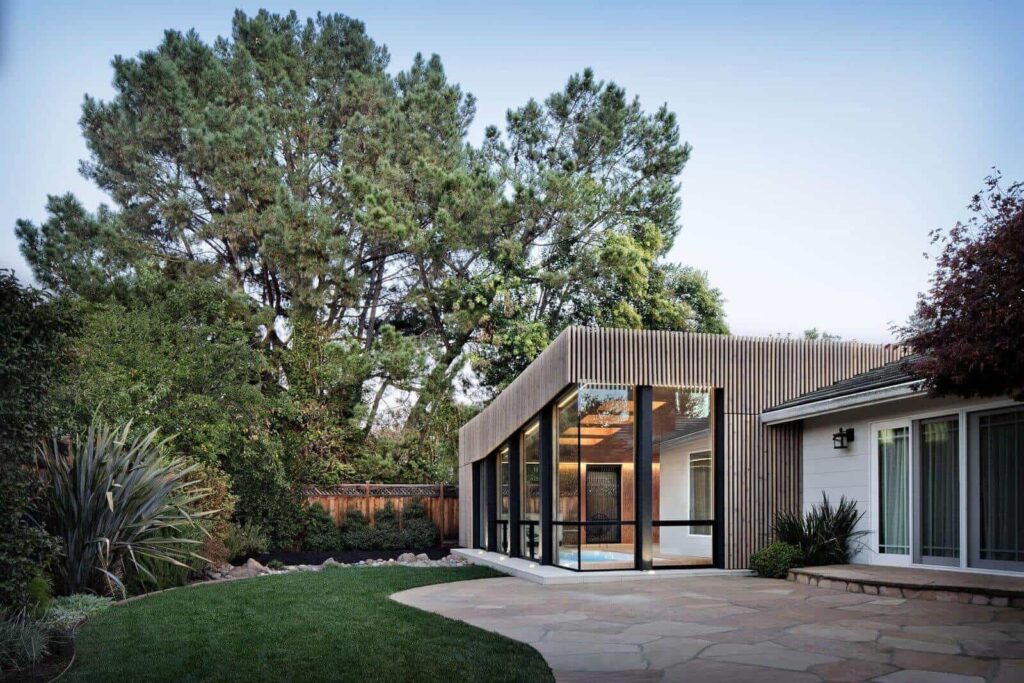
source: dwell.com
Simply put, a sunroom is an addition made to that part of the house dedicated as a supplemental living area. You can close off sunrooms from the crucial part of the house using doors. It is not an alternate option for traditional home additions. The sunrooms are much smaller than complete-size addition and people often construct it with pre-fabricated materials like thermal-resistant and aluminum glass. At times, the sunrooms get built using concrete, lumber, and various other raw materials used for the original house. The result is a robust living area that matches the home visually.
A bump-out or room addition
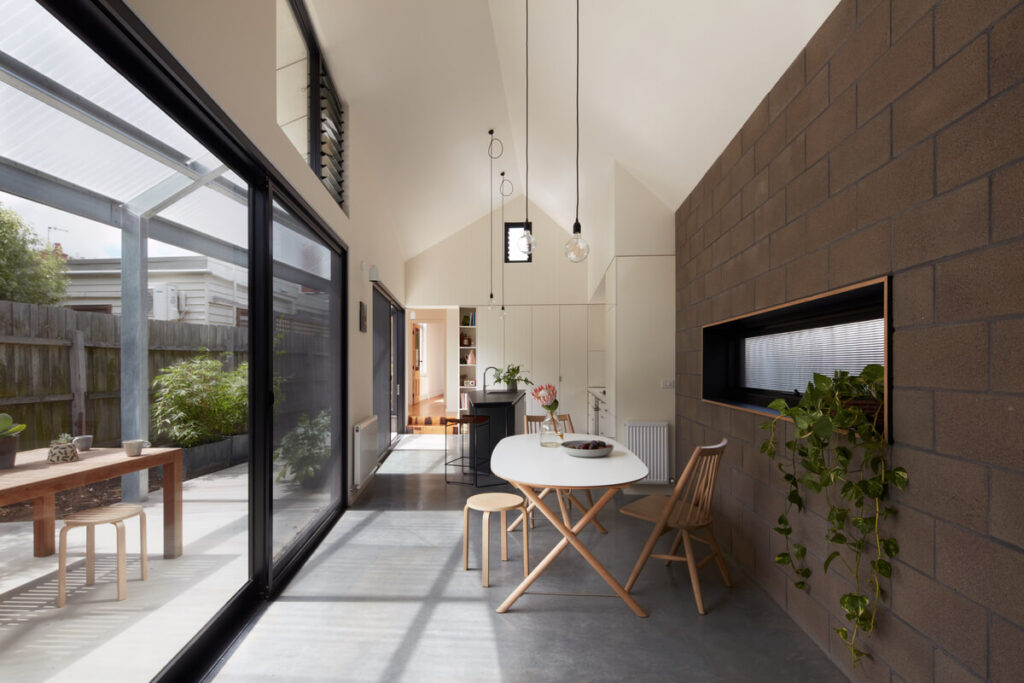
source: lunchboxarchitect.com
A bump-out or room addition is a single structure that gets developed on an only side of your home for a dedicated function, for instance, the bathroom designs or the bedroom designs. There are times when it expands the room size of the current house. Also, a house bump or room addition is an inclusion that got scaled down. You can add about 50 square feet added to the kitchen for adding the kitchen island. You also have the chance to cantilever a couple of mote feet in thin air for turning the cramped dining space in the right place for socializing and eating. The room additions often come with a new roofline, that needs a flat roof or a shed style roof. These additions are pocket friendly than the traditional, full-size additions. However, they are subject to the building permits, inspectors, and codes.
There’s also the garage conversion home addition that you can choose from! As the name suggests, it’s your garage space that gets used as a living space. Homeowners can replace the garage door with a robust wall and get a ceiling installed. Get in touch with an expert service provider to build the home additions that complement your home and suit your budget.

