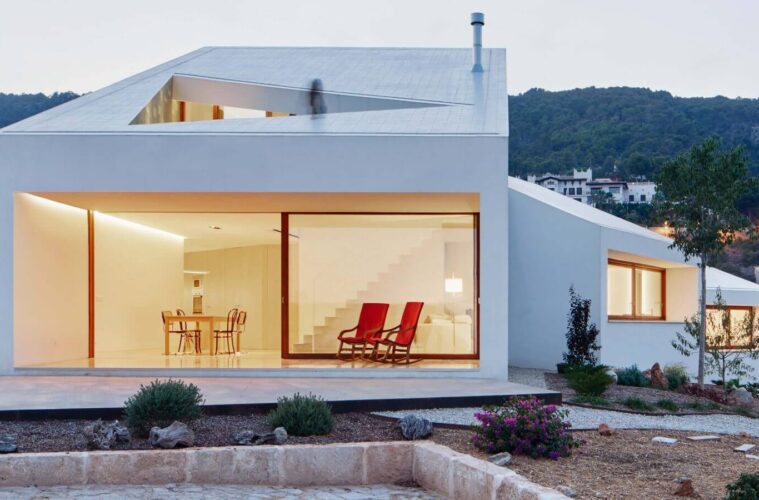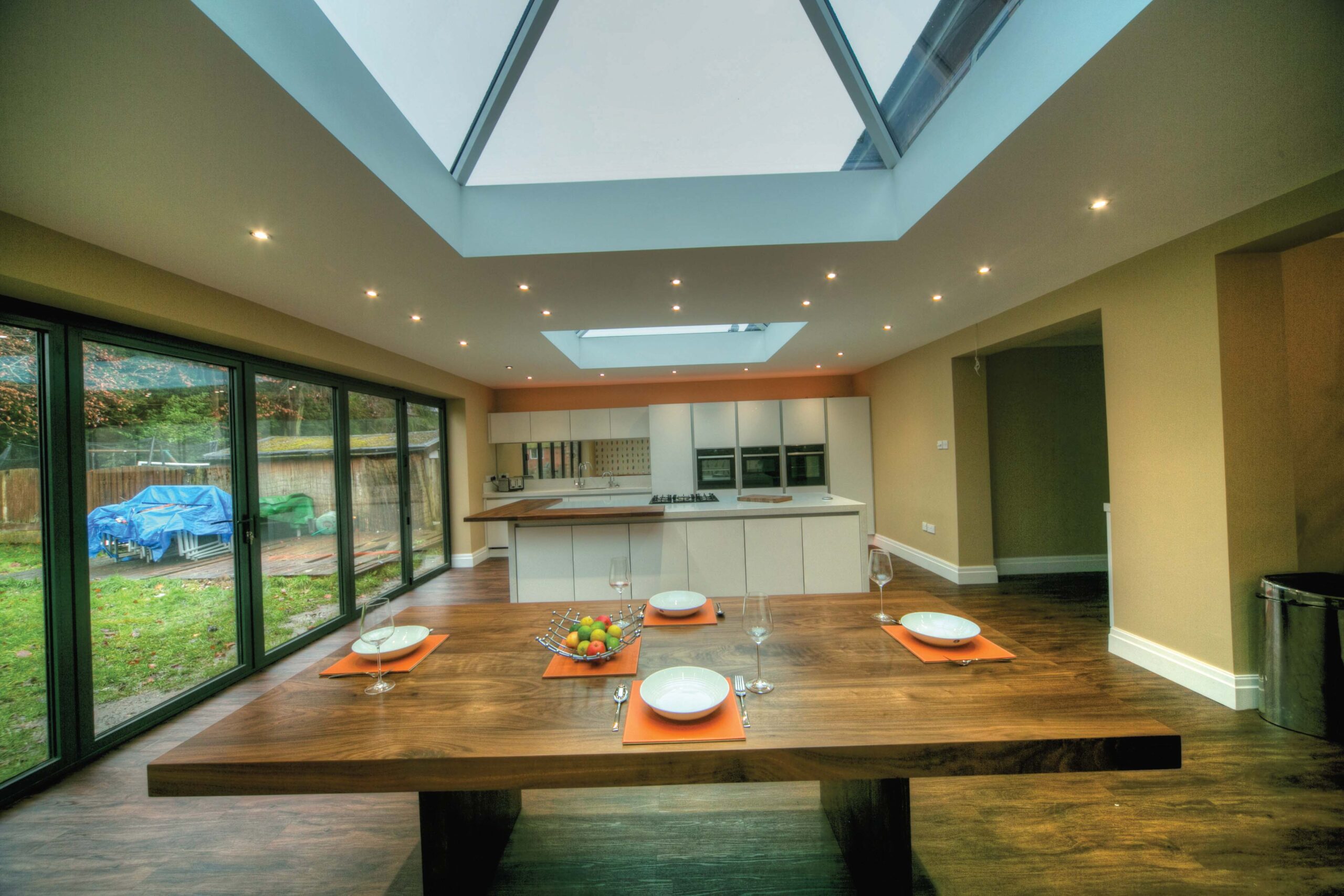Introduction
“The radical concept that you can efficiently and regularly plan a structure that fits for humans is known as passive home.” It is a methodology as well as a comfort level.” A passive house is built to be highly energy-efficient, meaning that it does not require a lot of energy to heat or cool.
To be certified as a passive home, a structure must follow a series of particular quality standards that keep the interior temperature constant and the air quality high while being sealed from the elements.
Thousands of developers and builders use passive houses all over the world. When you refer to a home as a “passive dwelling,” you imply that it was made to the PHI’s stringent insulation requirements.
How to build passive houses?
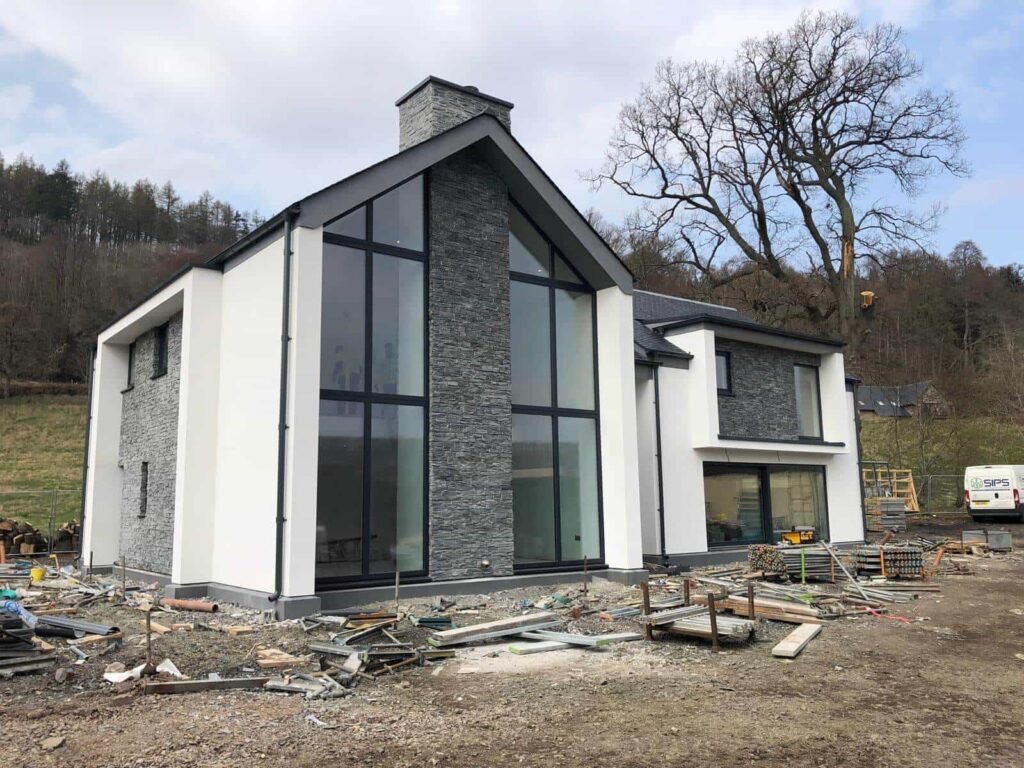
source: acarchitects.biz
A passive building is made of the very same tools, techniques, staff, and routines as a non-passive house for 99 percent of the time.
Since any aspect of the passive house technique must work together to create the advantages of the approach, most of the work is done during the design phase. If the home’s windows leak, using a fresh air exchanger makes no sense.
So, in particular, it is a case of enhancing the design’s ventilation solution and thermal separation. The method of a passive house is relatively simple. A passive house, therefore, does not have to resemble a hippy Earth ship.
Passivity’s central values can be adapted to suit a wide range of artistic features, from ultra-modern residences to rustic cabins and colonial apartment complexes.
How much does it cost to construct passive houses?
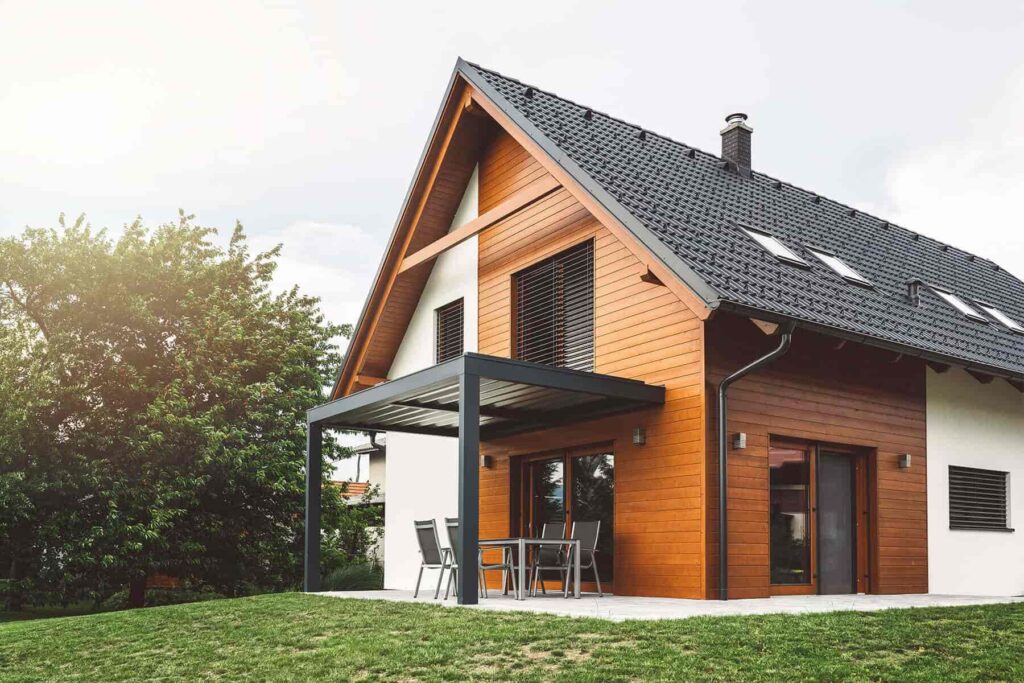
source: thezebra.com
In particular, the more significant the building, the lower the effect of passive components on the total budget. Passive house expectations would increase the cost of a large project by 2% to 3%.
A more conventionally sized passive house would typically contribute 5 to 10% to the overall building cost. However, as new resources and efficiencies are discovered, it becomes more feasible.
How does this passive Housework?
“It is like making a thermos, “except it is a thermos with excellent ventilation.” You would be observing most of the same laws whenever you want a room to automatically preserve its heat, whether this is as tiny as a thermos or as big as a house.
Passive houses must be airtight, have constant ventilation, triple-paned glass, and an excellent air quality management system.
Thermal bridging is a process that happens as the heat of one object changes to another by direct contacts, such as when a space feels cold in the winter when the steel beam holding the floor is meeting the melting brick on the exterior.
The body temperature of a house is more secure by nature as the room’s interior is thermally sealed. Using passive house strategies, a building can be made 90 percent more energy effective than the average home.
Specifications of Passive House
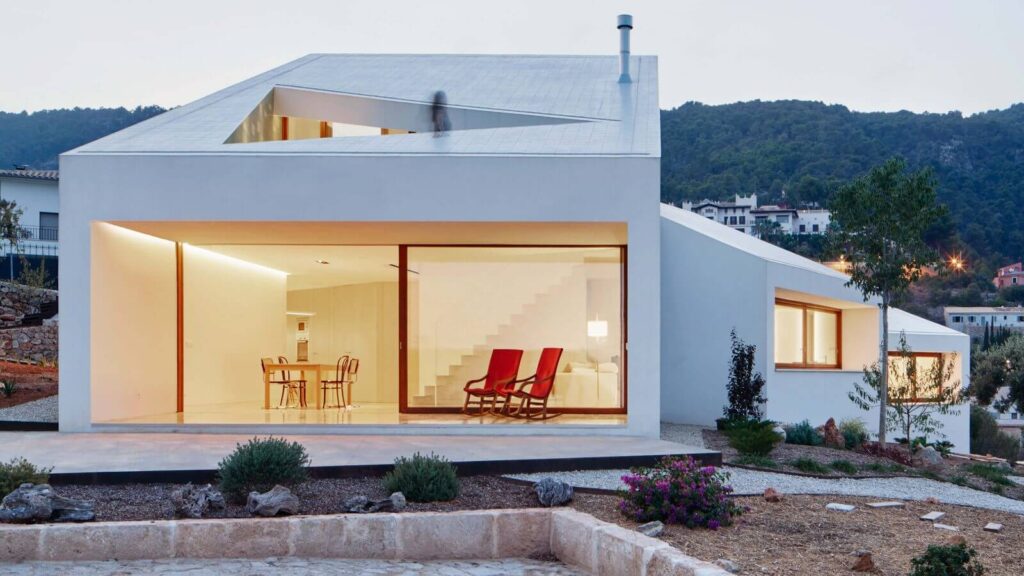
source: azuremagazine.com
To reach the passive house norm, a structure must meet the following criteria:
Heating: The annual electricity consumption for space heating should not exceed 15 kWh/m2 of living area or 10 W/m2 during peak periods. It is in stark contrast to the 100W/m2 required in a typical home.
Primary energy: The total amount of energy required for all domestic purposes (heating, warm water, and domestic electricity) must not take more than 60 kWh/m2 annually.
Passive structures are very tightly sealed, with no upwards of 0.6 airflows every hour at 50 pascals of stress.
Thermal sensation: Living spaces should be warm all year, with no upwards of 10% of the time above 25°C in any given year.
Why are passive houses highly preferable?
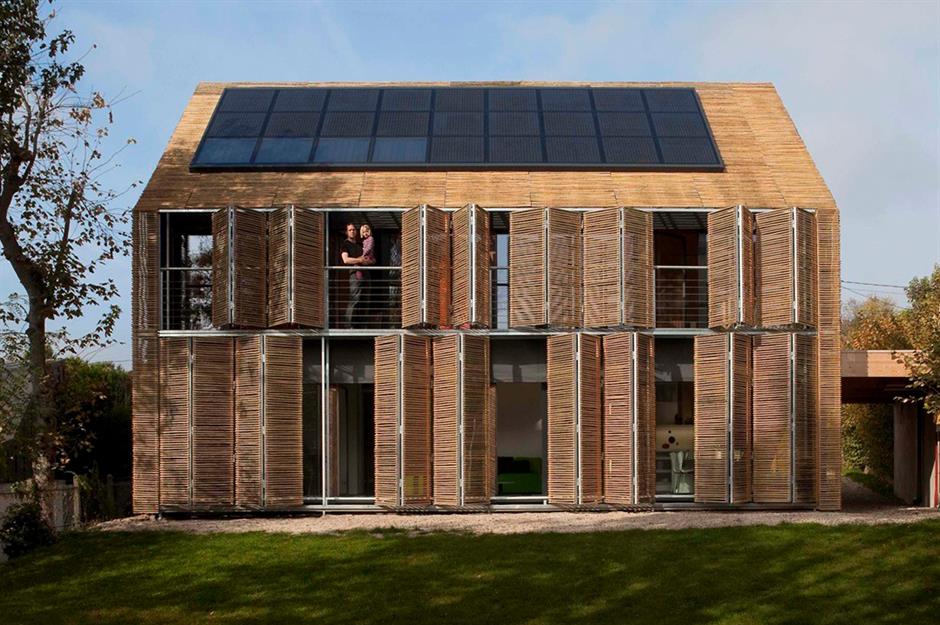
source: loveproperty.com
Since passive homes are so eco-friendly, they are much less expensive to heat and cool than other housing types. Passive residences are often more relaxed than houses where the inside weather fluctuates between sweltering and freezing due to the ongoing interior ambient temperature.
“It is crazy to know how cramped we are in traditional buildings if you move in one and chill out in passive houses.” A passive house’s air quality would also be excellent, with no staleness or smoke. Air is continuously pumped and purified in a passive house. Passive houses are often more robust in the event of a power outage or other crisis.
And if there is no electricity, the House can maintain a stable temperature for far more than the typical dwelling, making it a standard option for clinics and senior living facilities.
Some of the advantages of living in a passive home, on the other hand, are more qualitative. “On a freezing winter day, you should go straight next to the window without even a heater or two sweaters and the temperature of the window panes would be really near to the ambient temperature.” The primary advantage of a passive house is its warmth.
Summary
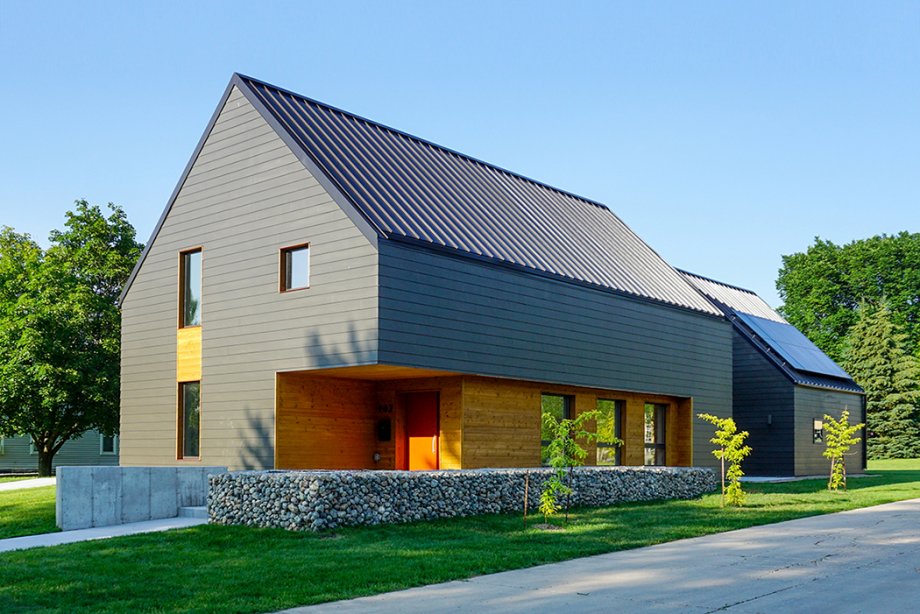
source: sdstate.edu
A Passive House’s interior atmosphere is planned and constructed to be relaxing and consistent, requiring much fewer aggressive heating and cooling systems than a conventional home. Additional protection in the walls, base, slab, roof, and much stronger triple-pane doors and an enclosed cover are used to do this.
On the other hand, many households will mitigate their environmental effects by using passive solar architecture or renewable energy sources such as solar and wind energy. It is one of the few construction designs that can run entirely on green energy. Passive House is a construction norm that is both energy efficient and convenient while still being economical.

