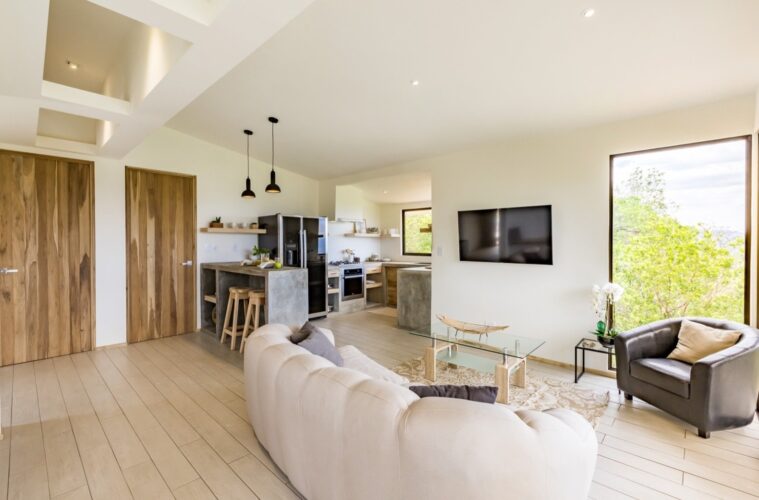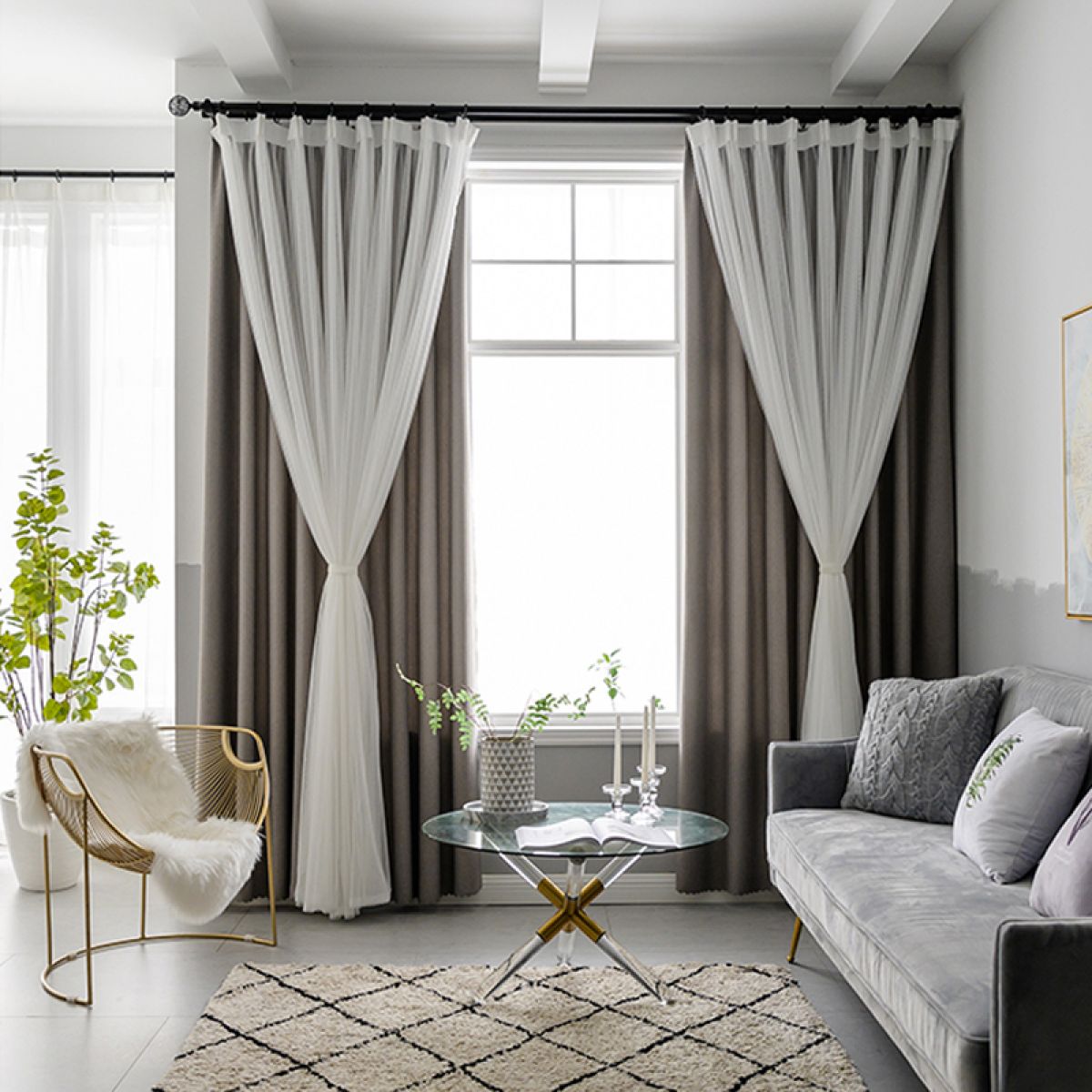When designing a house for the first time, the chances are high that you’ll make a few mistakes. Unfortunately, such architectural flaws can make your house uncomfortable, and you may have to live with them forever. So, what are the common design flaws?
In this guide, we will look at the common mistakes that many homeowners make when designing their homes. If you find some of these architectural flaws in your home, don’t worry. You are not alone, and there’s always a way out. Keep reading to learn more!
Common Architectural Flaws in Most Homes
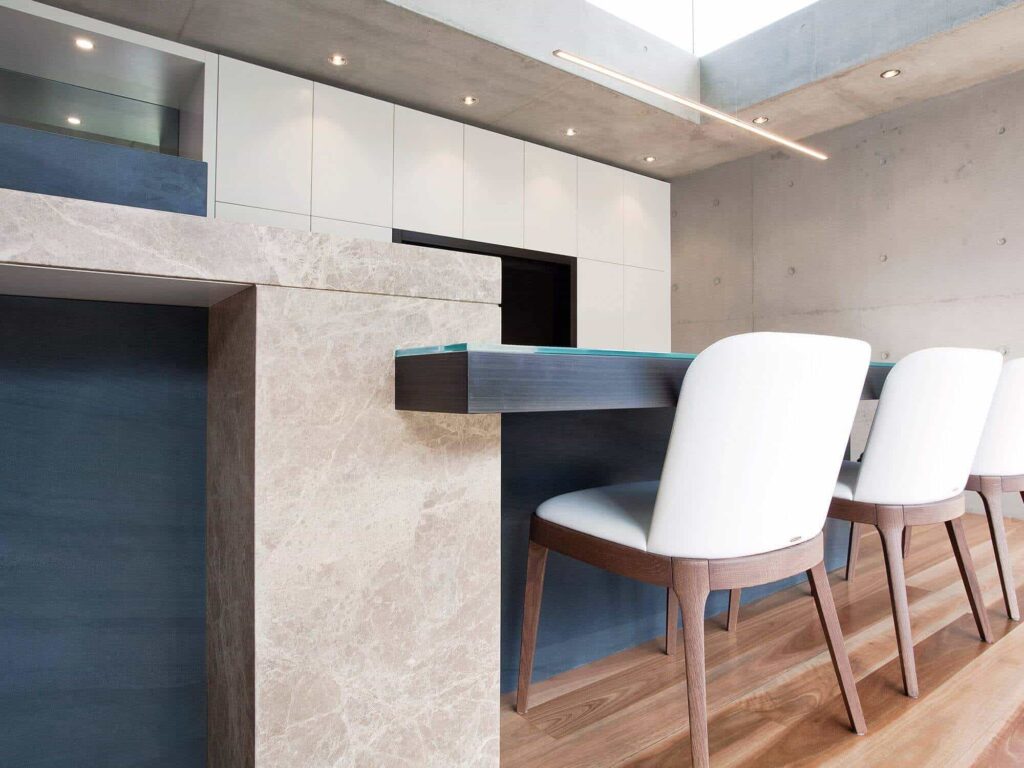
source: pinterest.com
When drawing a floor plan, you will never notice some design flaws until you build the house. So, we’ve compiled a list of common home design flaws to help. Knowing these architectural flaws will help you stay a step ahead and avoid them before construction.
1. Insufficient Lighting in the Rooms
We all know that every room requires a different amount of lighting, depending on their sizes. In other words, bigger rooms require more lighting than smaller rooms. However, some architects tend to forget about this factor when designing a home.
Additionally, the ceiling heights can also influence the quality of lighting in a room. For instance, lighting tends to be less effective in homes with high ceilings than in houses with low ceilings. If your home has high ceilings, install lamps that match the style.
2. Low Natural Light
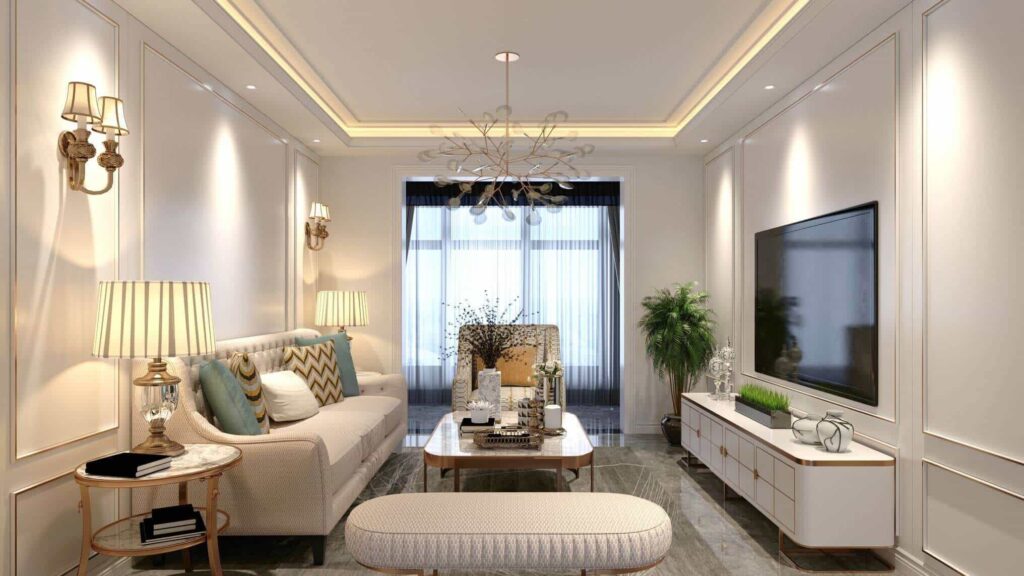
source: thespruce.com
Natural light can make your living space look less confined and slightly larger than how it is. Besides, it also helps to bring out a livelier look of the colours appearing on your house’s various finishes, including the walls, furniture, pillows, and floors.
Unfortunately, you’ll miss all that when you design a home that allows in less natural light. In most cases, bigger rooms are usually dark, making them less lively. To avoid that, you need to locate such rooms in directions where there’s more natural light.
3. Wrong Window Sizing
The size of windows can also influence the level of comfort in your home. Unfortunately, some homeowners use smaller windows in larger homes. If your room is big but has small-sized windows, there’s no doubt you’ll get less natural light.
Larger homes need big windows. If you install small windows, your home will have many dark spaces, even if you place the windows in the sun’s direction. To avoid such flaws, figure out the right size of windows for your home before building.
4. Poor Kitchen Layout
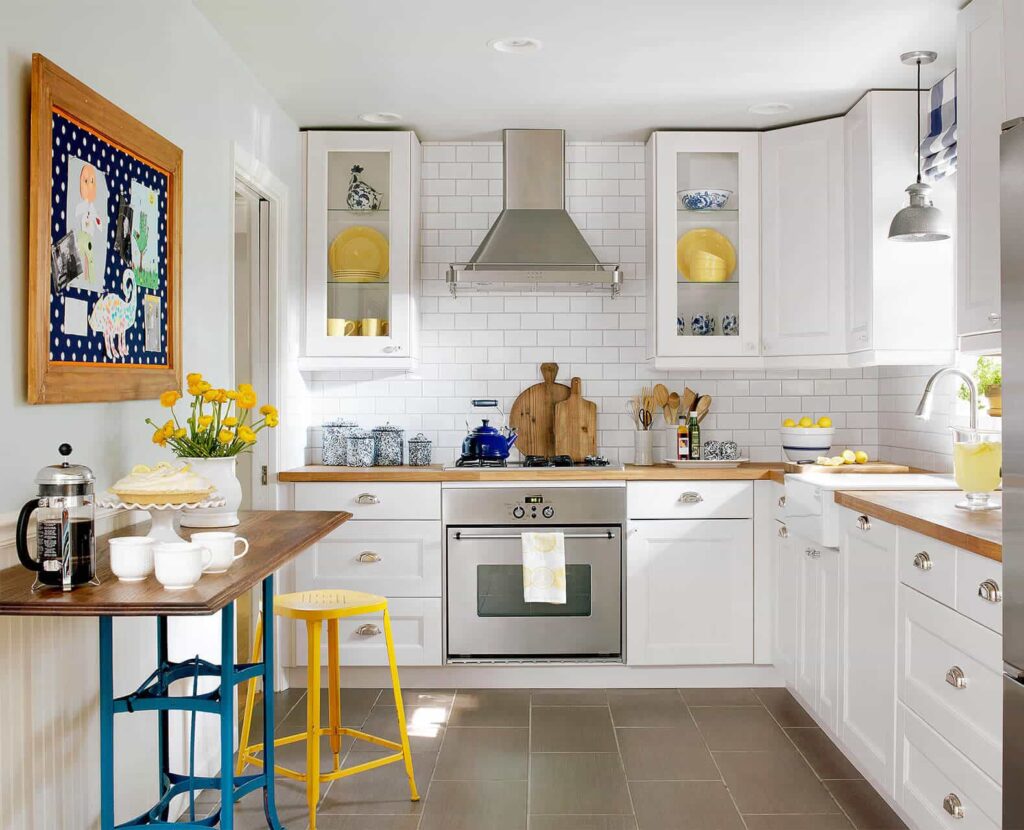
source: bhg.com
The kitchen is one of the most important spaces in a house. You can cook meals, have informal meals, and spend time with your family in the kitchen. Since you’ll spend a third of your life in the kitchen, its design layout should fulfill all your needs.
If your kitchen design layout is poor, you can remodel it to create more working space. Alternatively, you can move to a new house with a kitchen design that matches your needs.
5. Excess Storage Spaces
When designing homes, we all want big spaces that can accommodate all our items. However, too many storage spaces can make your home less a haven for comfort. A lot of space will end up not used, and you might fill it with a lot of clutter.
On the other hand, if you do not have enough storage space, your house might not be ideal for your growing family. Even if you enjoy walk-in closets’ comfort and serenity, you should design the right size to create a haven in your house.
6. Poor Air Circulation
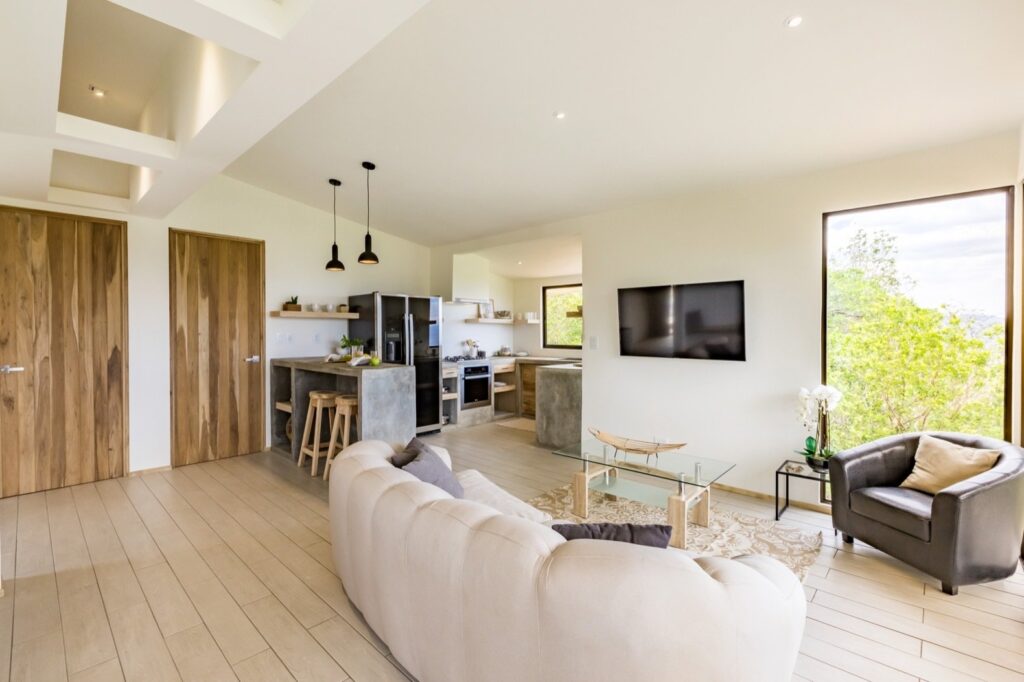
source: dwell.com
There’s no denying that everyone needs fresh air to survive and live comfortably. So, it makes sense to install a sound ventilation system to enhance air circulation. However, some homeowners tend to emphasize less on house ventilation.
A poorly-ventilated house will get less air circulation, making it uncomfortable, especially during hot days. While many people resolve to install air conditioners in their homes, the equipment may not be as effective as the ventilation systems.
7. Poor Building materials
The quality of material you use in construction can influence your home’s lifespan. The bad news is that many homeowners use cheap and substandard building materials to save more money. However, you’ll run the risk of getting a poor-quality house.
To avoid such architectural flaws, consider using high-quality construction materials in your home. Such materials can last longer, extending your home’s lifespan. Work closely with your builder to ensure you incorporate better materials in your home.
8. Smaller Bedrooms
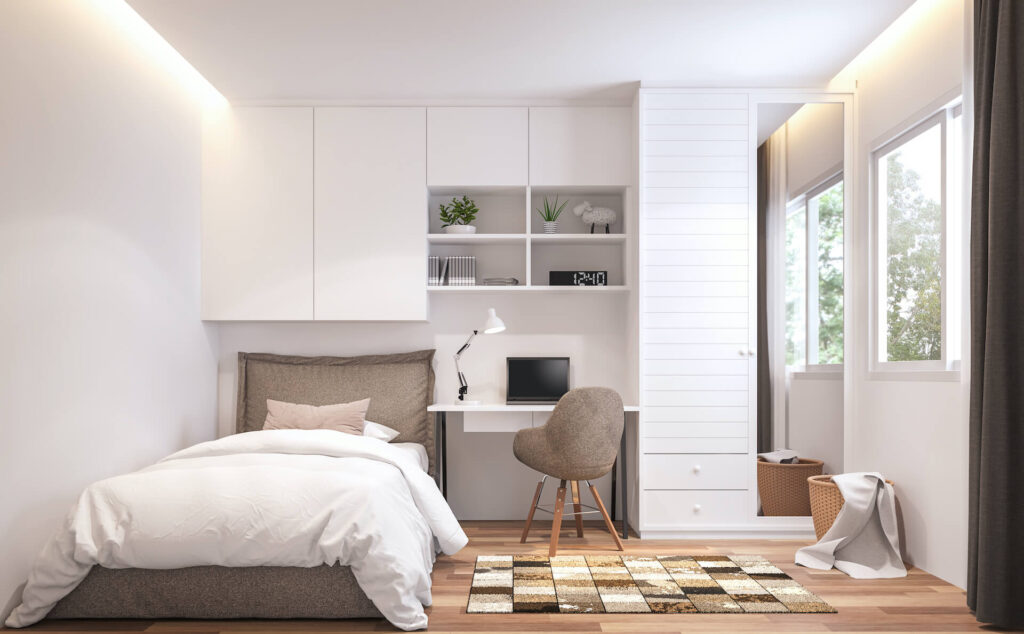
source: architecturaldigest.in
Many homeowners focus on improving their living rooms because it’s the most important feature in the house. Since guests are welcome in living rooms, homeowners tend to make the rooms bigger and forget about other rooms, including the bedroom.
So, it’s easy to find a house with a bigger living room and a small bedroom that can only accommodate a wardrobe and a bed. To avoid this, reduce the living room’s size and the passage area comparatively to create enough space for your bedroom.
9. Dated House Designs
Incorporating dated designs in your home can result in several architectural flaws. For instance, iron-and-pine staircases are long-gone designs that you don’t need to install in your new house. Another example of dated designs is giant pillars on a front porch.
Thankfully, there are many modern designs you can incorporate in your house, such as modern staircases design. Also, people tend to admire porches with lovely wraps around them. The type of designs you add to your house will influence how other people view it.
Final Words
If you plan to design or build a new house, you might experience some of these architectural flaws. So, you need to do everything possible to avoid them to enjoy a fulfilling life. As a potential homeowner, consider working with firms and builders that offer carefully-designed architectural solutions. It’s the best way to avoid such mistakes.

