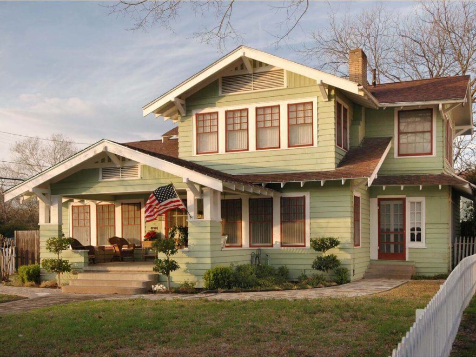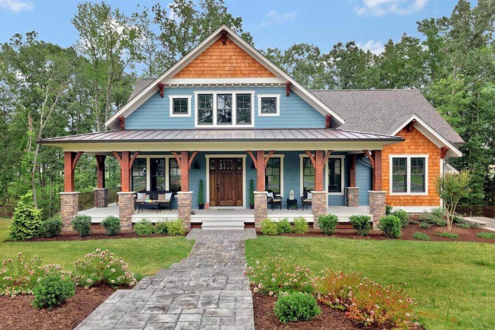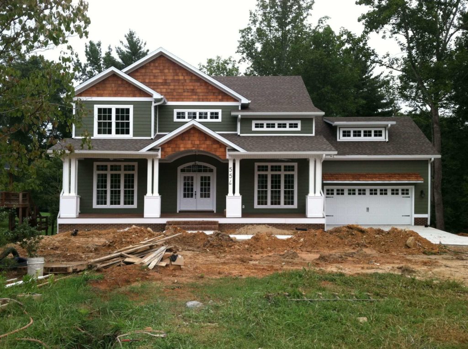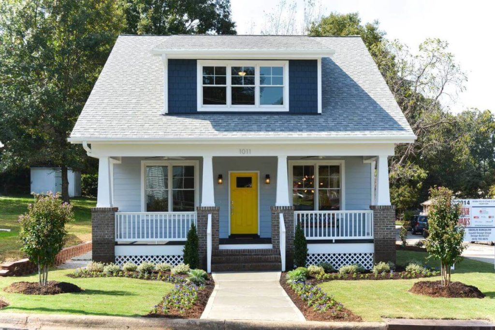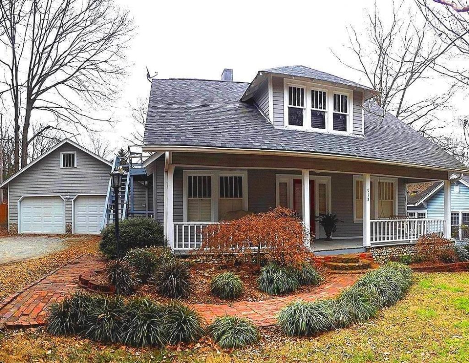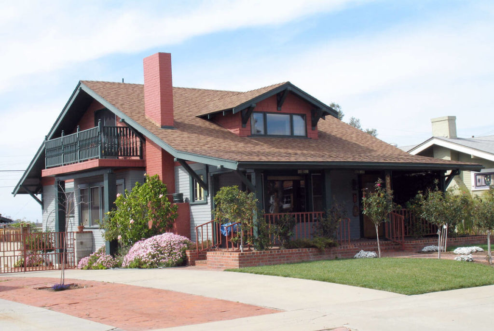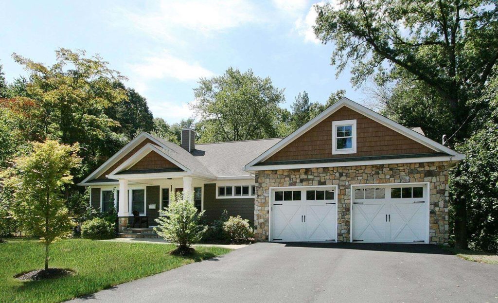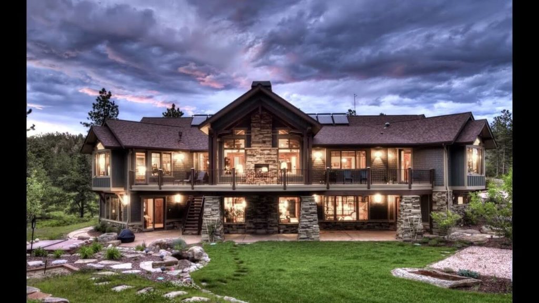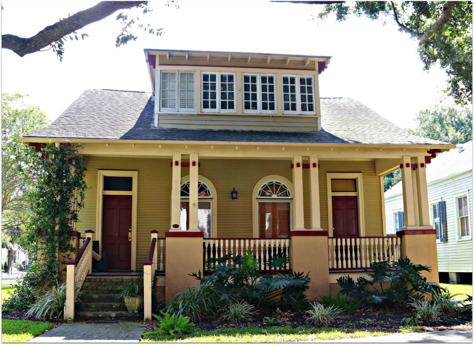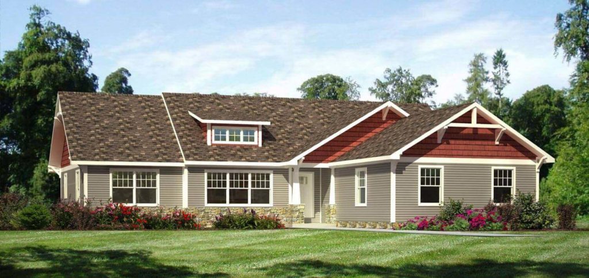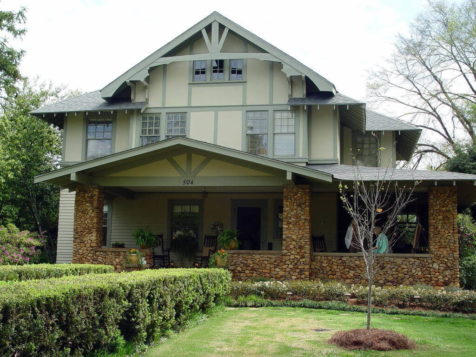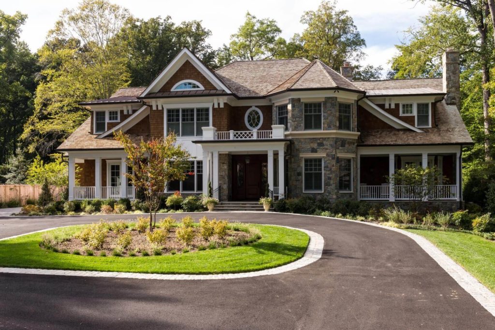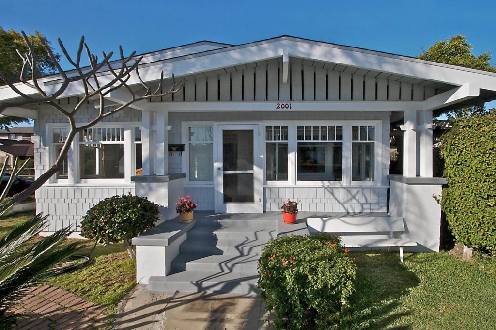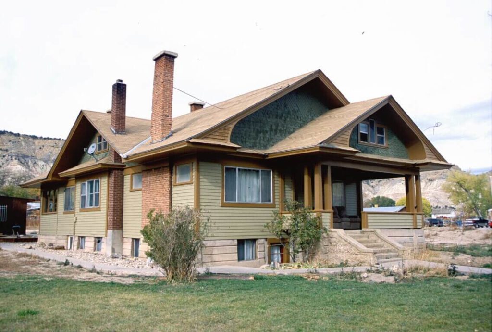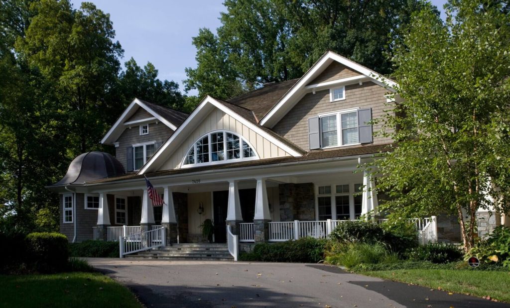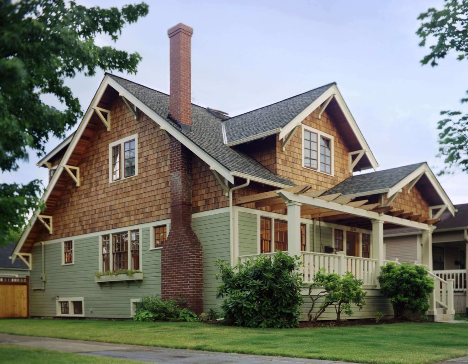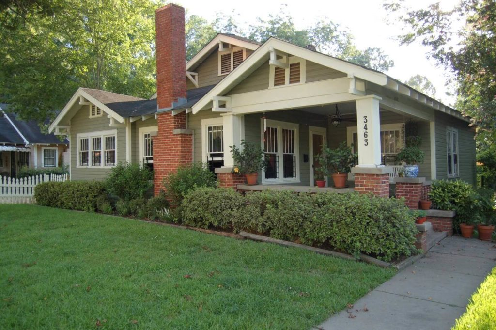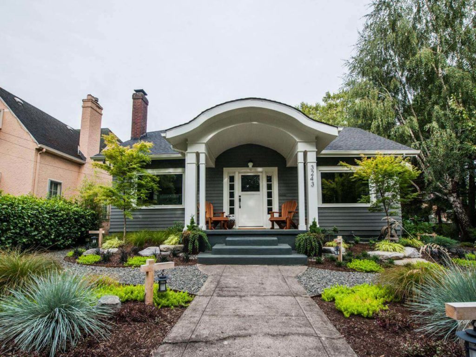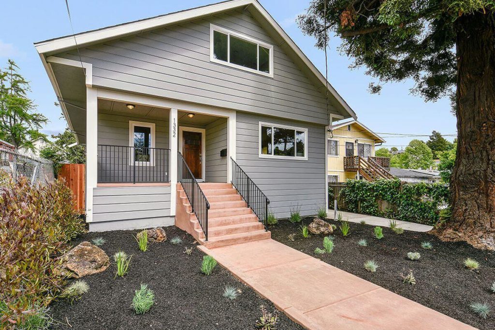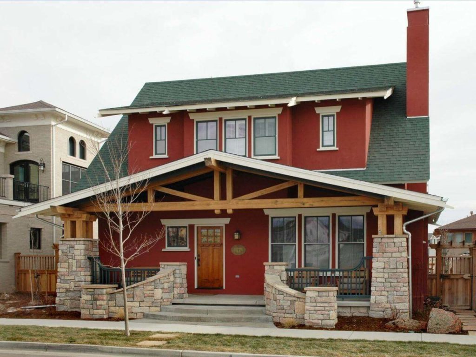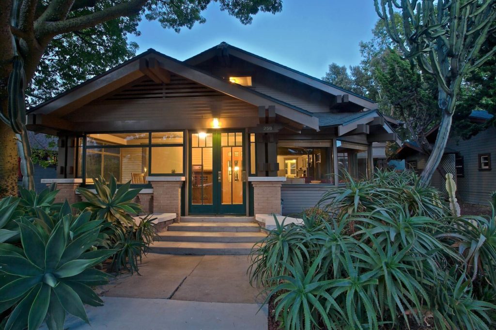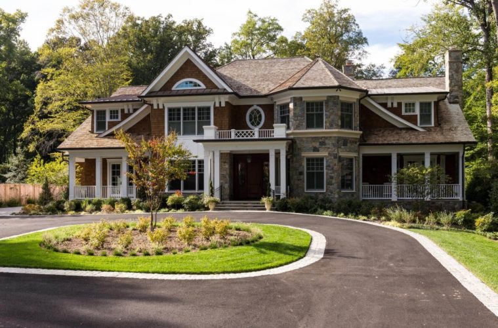The beautiful craftsman style homes are credited to the late nineteenth century British architecture. During the industrial revolution, art and craft movement reject the mass production and accept the handcrafted product. Originally, Gustav Stickley’s house plans designed are called craftsman style architecture.
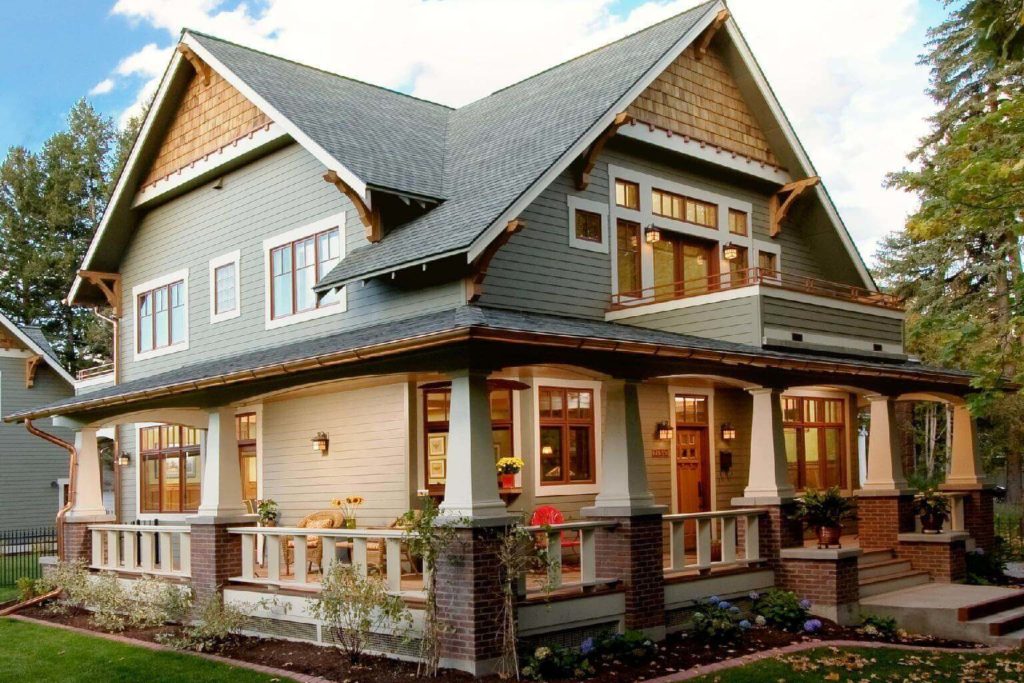
Source: donpedrobrooklyn.com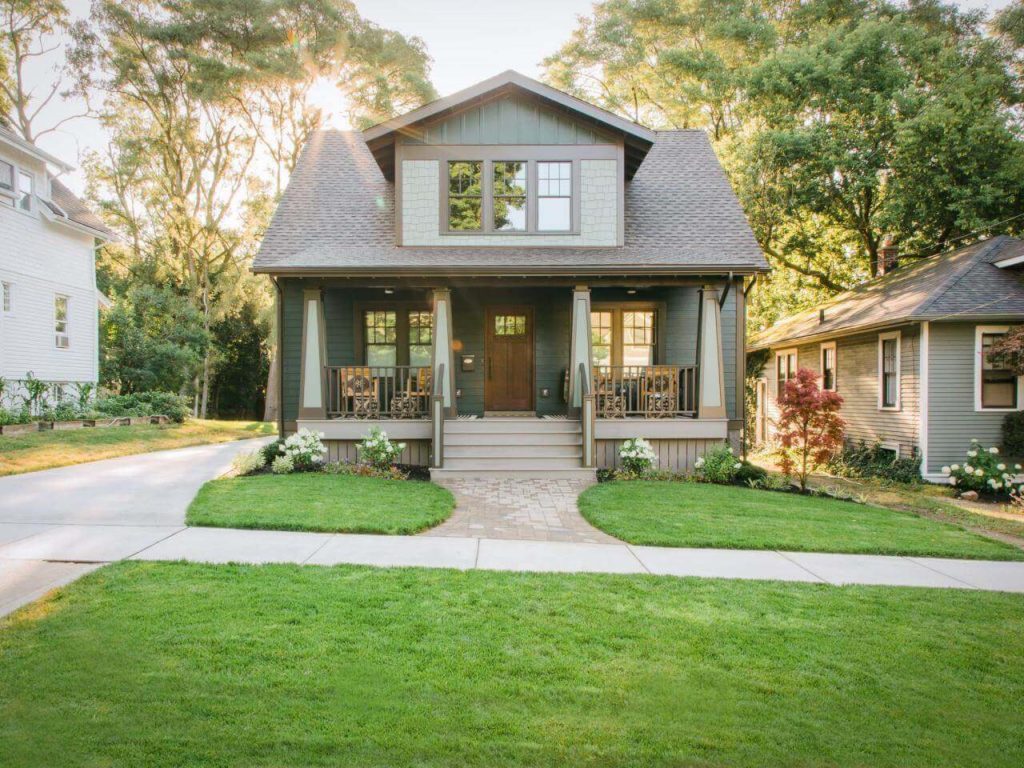
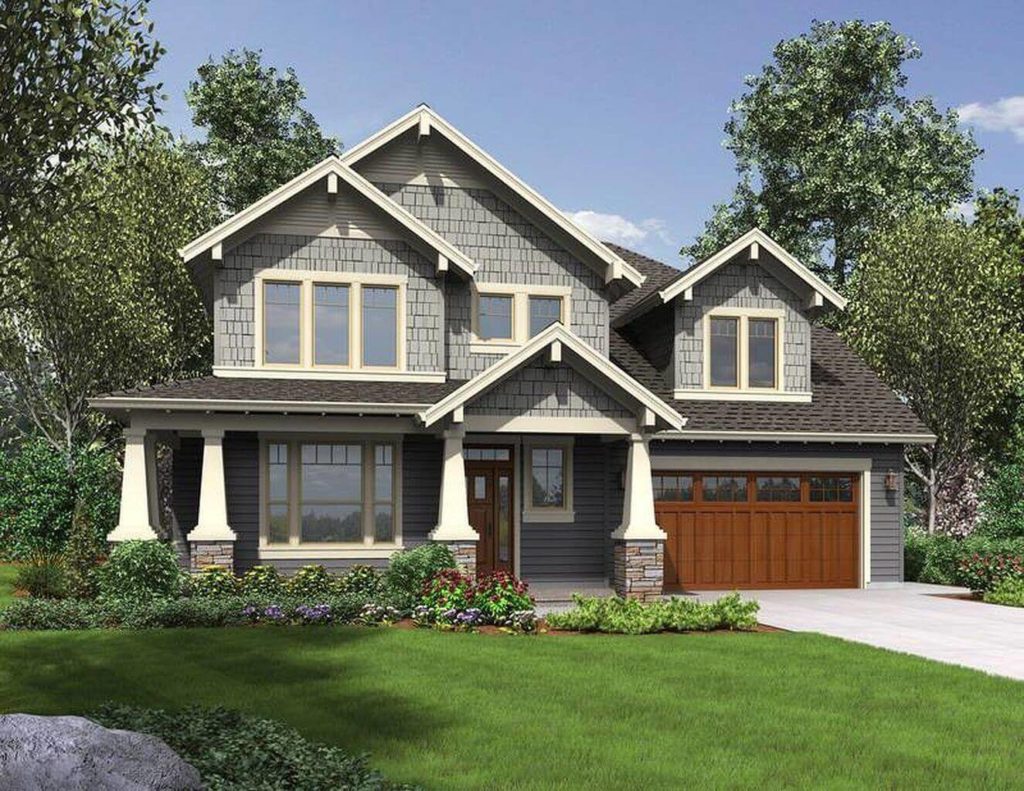
In modern architecture, common attributes of craftsman style are considered as a craftsman home. Bungalow designs were published in Stickley’s articles, which was the main sources of craftsman style home. As per Stickley’s craftsman home were build for the common working man.
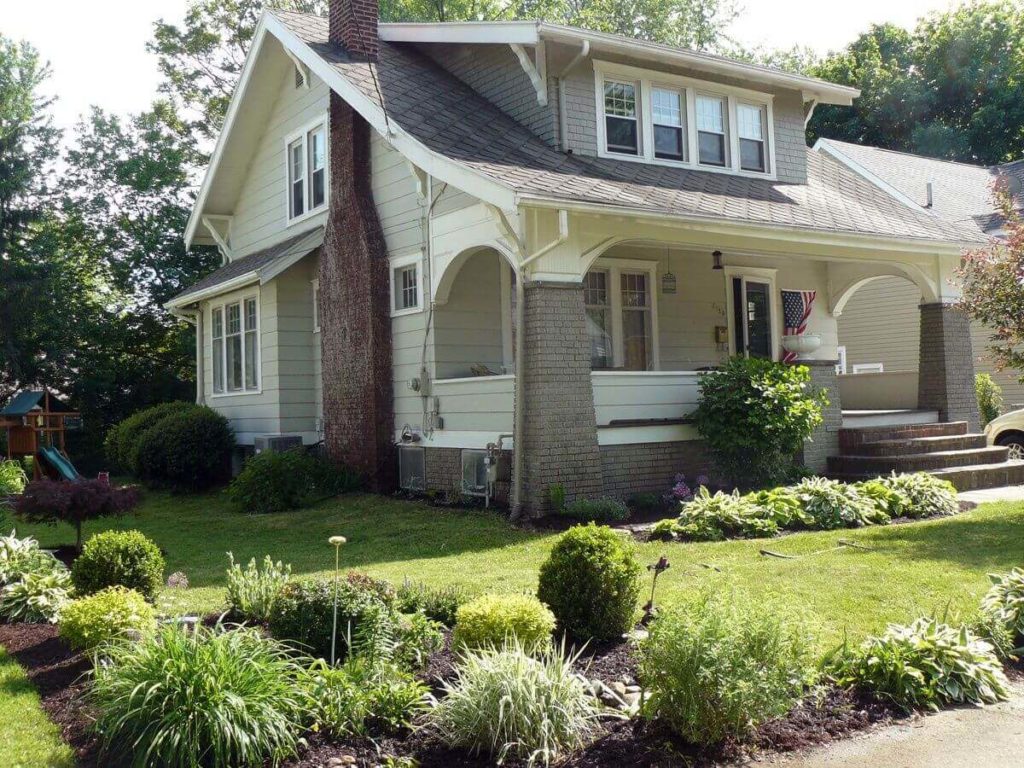
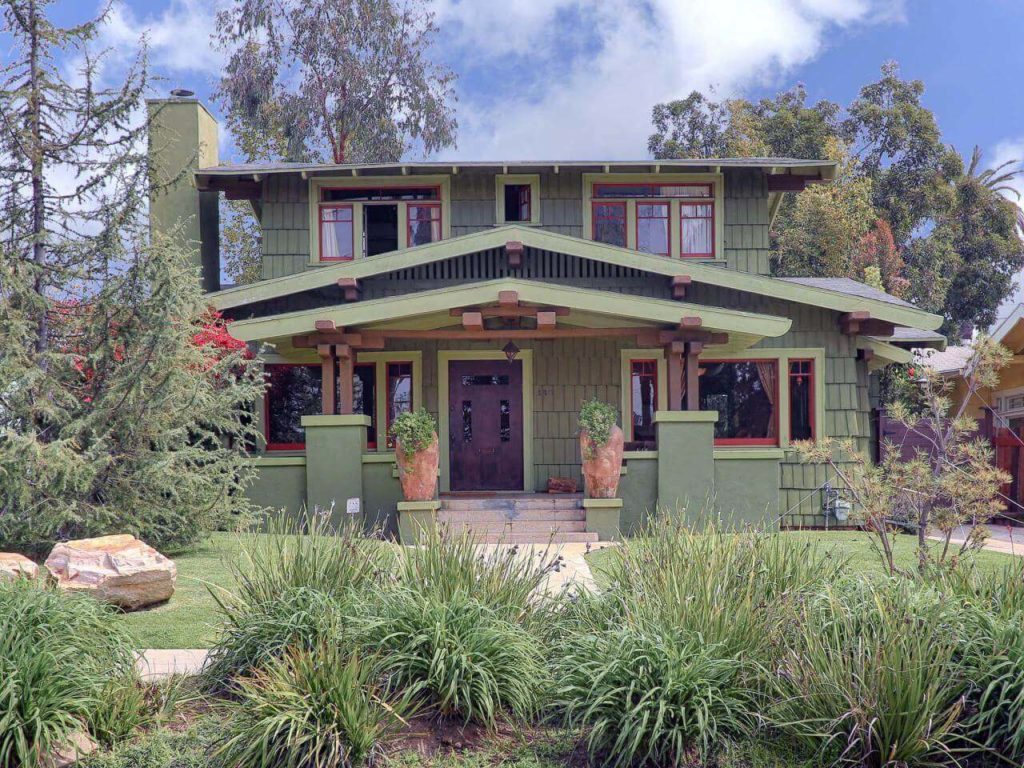
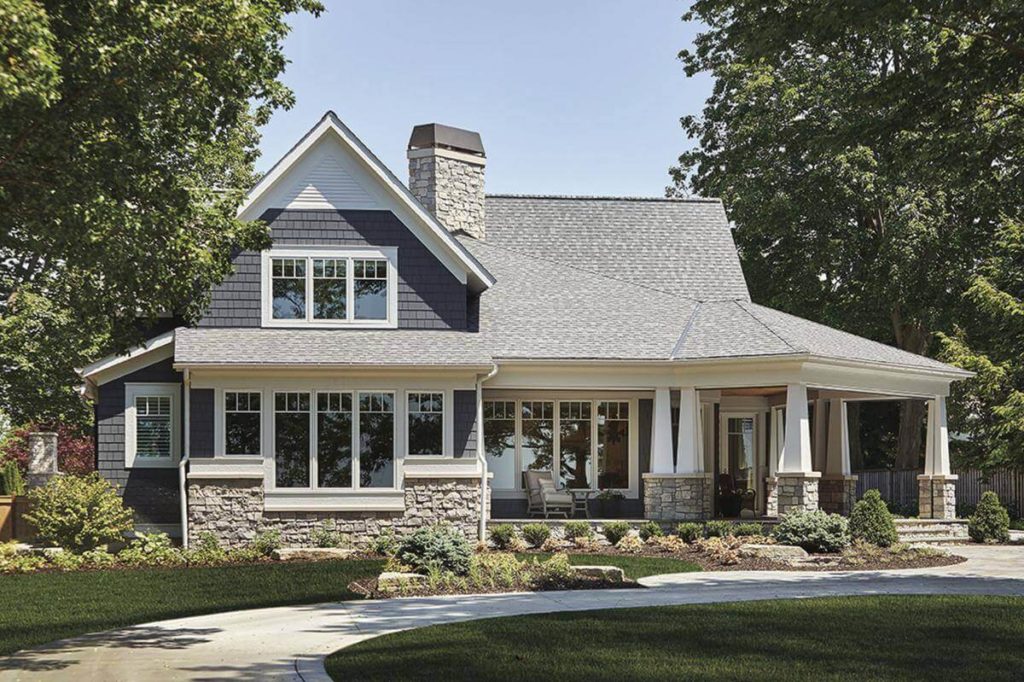
Another popular style of craftsman homes is Victorian design. Craftsman style home is mainly focused on simplicity and functionality. The craftsman style houses are small and easy to take care of. Although the craftsman homes are known for their unique design some of the essential features are found similar in the craftsman style.
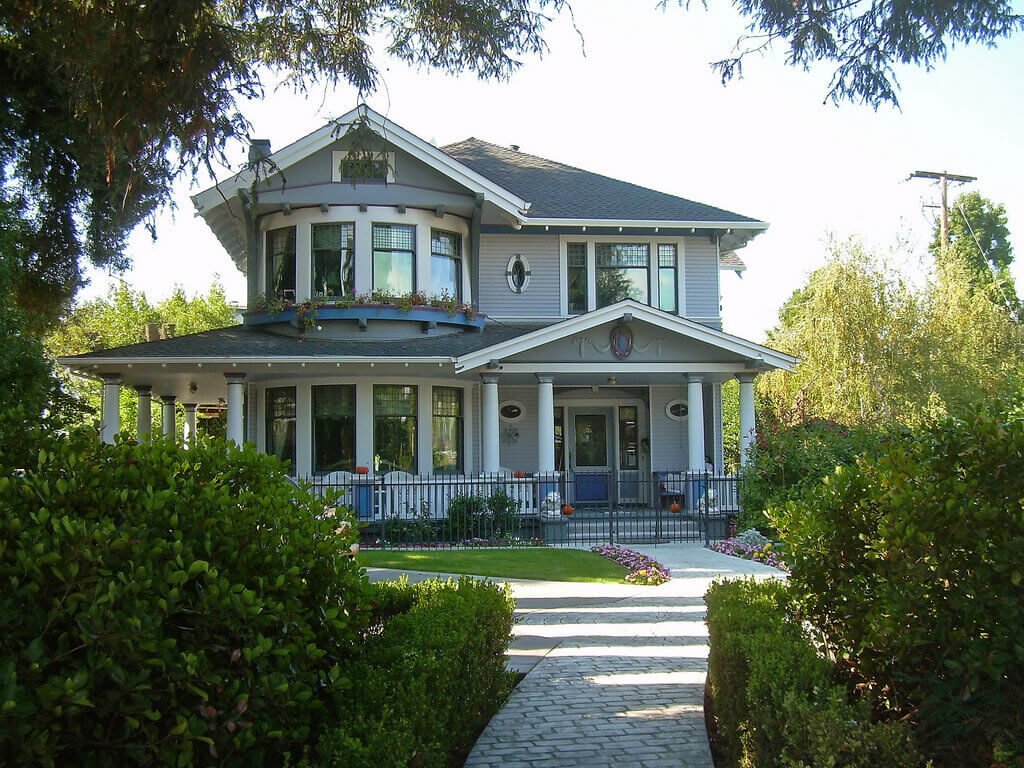
The exterior details of the craftsman homes are lower rooflines usually done in triangular pattern, wide and overhanging eaves, exposed beams over the roof space, a covered front porch, pillars entrance, double side hanging windows with separate panel of glass on the top and bottom, the single dormers etc. you can check some craftsman style homes pictures to get the better idea of the design.
